$859,000
Available - For Sale
Listing ID: C11919806
260 Sackville St , Unit 1210, Toronto, M5A 0B3, Ontario
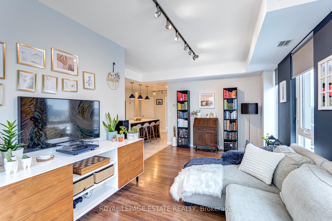
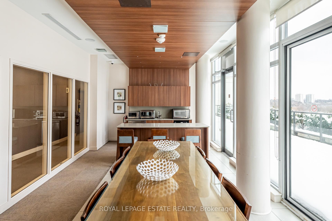
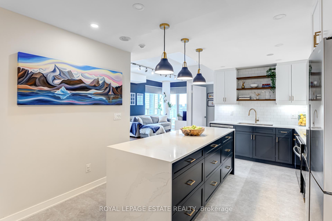
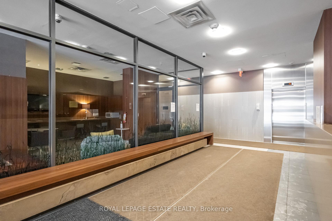
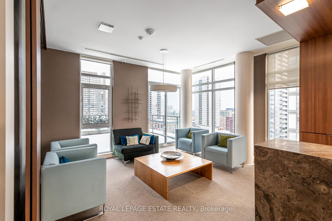
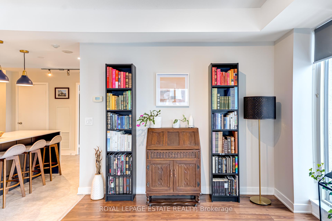
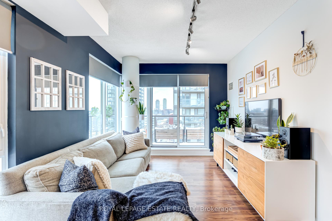
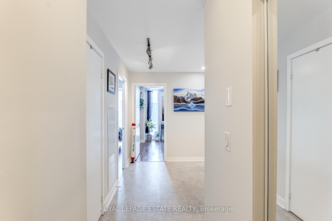
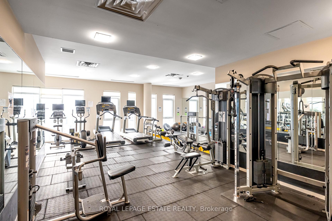
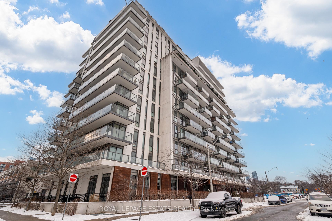
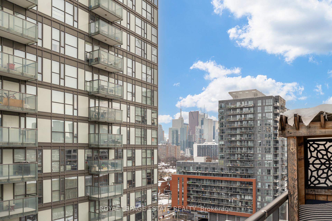
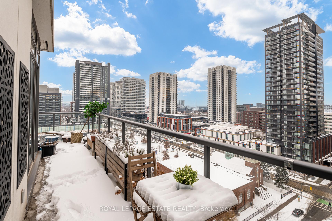
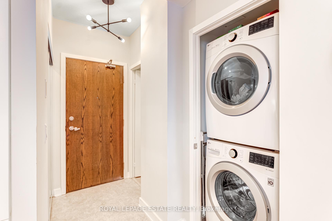
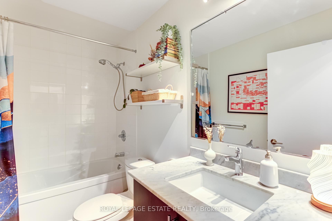
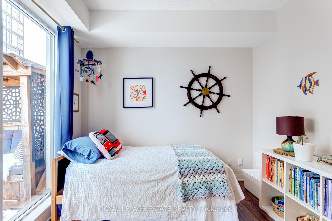
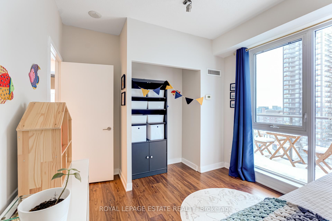
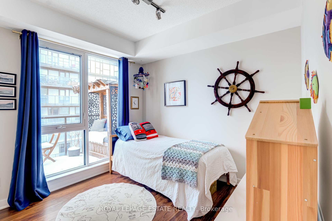
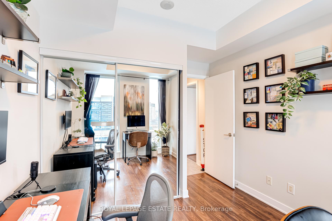
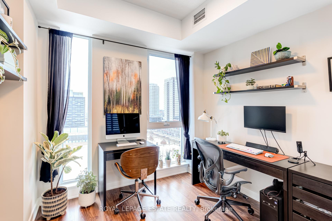
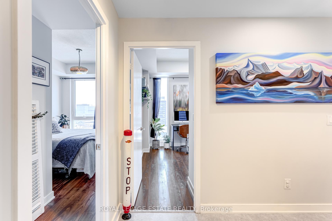
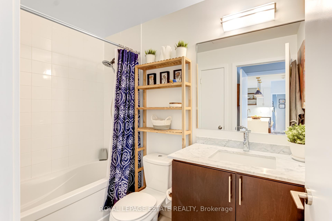
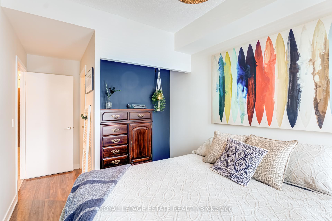
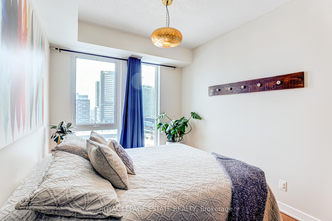
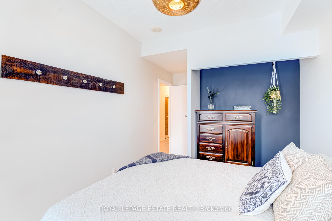
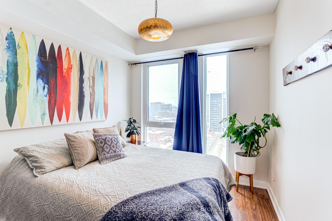
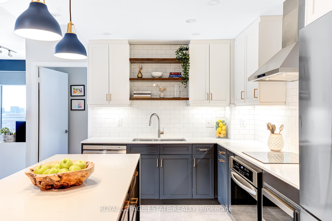
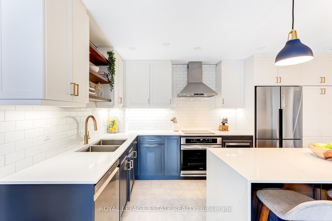
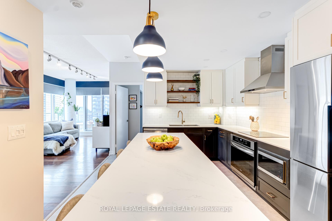
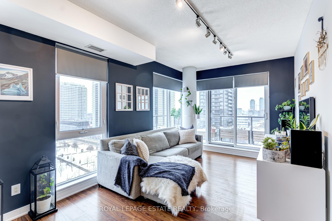
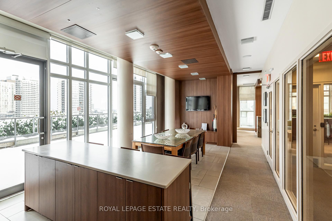
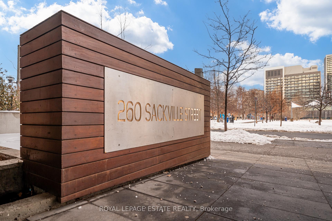
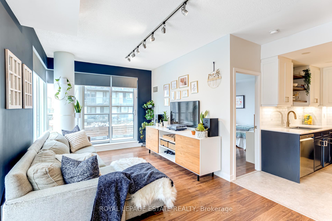
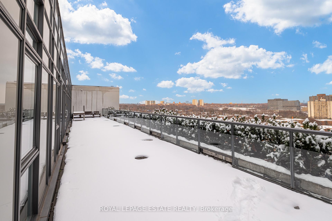
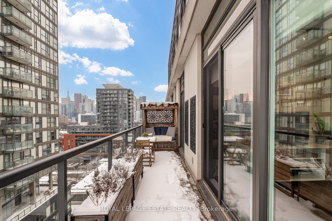
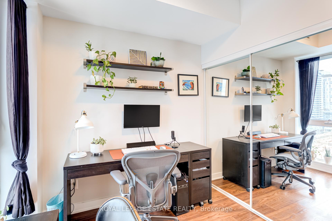
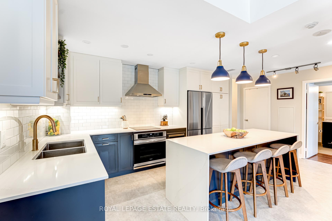
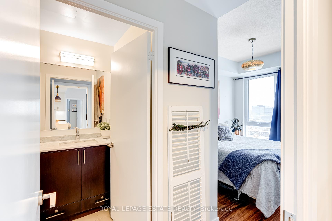
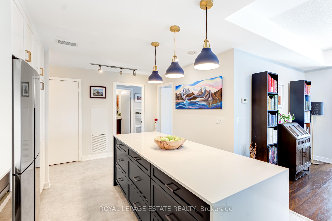
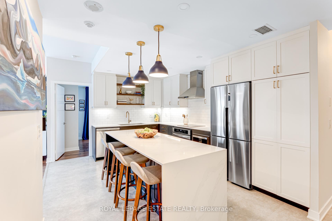
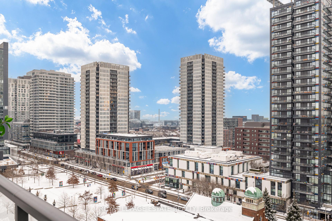

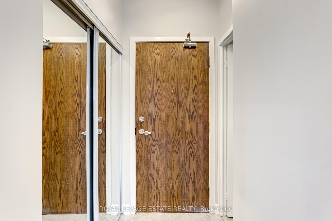
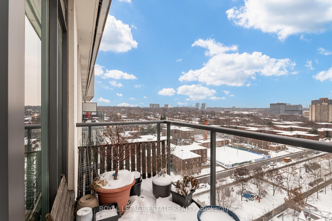
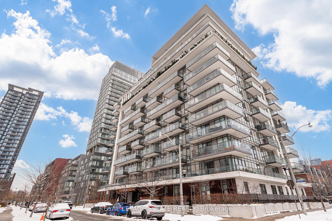
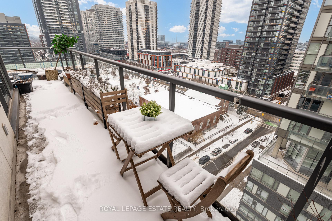
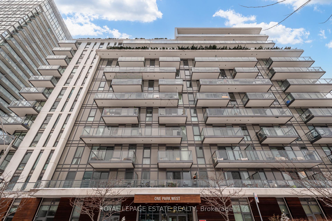














































| Welcome to 260 Sackville St. I am so excited to share with you this very rare South East 3 bedroom corner unit, that is OVER 1000sq with a large balcony that is perfect for gardening and entertaining. we have parking and a locker but the real show stopper is this phenomenal kitchen. No expense was spared, Massive waterfall island that friends and family can gather around. The storage is unbelievable, deep touch opening drawers. Who gets a pantry in a condo?? I could go on and on about this unit and the area but honestly its best you come and see it for yourself. See attachment for the perks of the area! I dare you to try and find a better priced 3 bedroom in the downtown Toronto! |
| Extras: Stainless Steel Double Door Fridge/Freezer, Microwave, Oven/Stovetop, Dishwasher and Hood Vent. |
| Price | $859,000 |
| Taxes: | $3597.91 |
| Maintenance Fee: | 1037.39 |
| Address: | 260 Sackville St , Unit 1210, Toronto, M5A 0B3, Ontario |
| Province/State: | Ontario |
| Condo Corporation No | TSCC |
| Level | 12 |
| Unit No | 10 |
| Directions/Cross Streets: | Dundas/Parliament |
| Rooms: | 7 |
| Bedrooms: | 3 |
| Bedrooms +: | |
| Kitchens: | 1 |
| Family Room: | N |
| Basement: | None |
| Approximatly Age: | 6-10 |
| Property Type: | Condo Apt |
| Style: | Apartment |
| Exterior: | Concrete |
| Garage Type: | Underground |
| Garage(/Parking)Space: | 1.00 |
| Drive Parking Spaces: | 1 |
| Park #1 | |
| Parking Type: | Owned |
| Exposure: | Se |
| Balcony: | Terr |
| Locker: | Owned |
| Pet Permited: | Restrict |
| Retirement Home: | N |
| Approximatly Age: | 6-10 |
| Approximatly Square Footage: | 1000-1199 |
| Building Amenities: | Concierge, Exercise Room, Games Room, Gym, Rooftop Deck/Garden, Visitor Parking |
| Property Features: | Arts Centre, Library, Park, Public Transit, Rec Centre, School |
| Maintenance: | 1037.39 |
| CAC Included: | Y |
| Water Included: | Y |
| Common Elements Included: | Y |
| Heat Included: | Y |
| Parking Included: | Y |
| Building Insurance Included: | Y |
| Fireplace/Stove: | N |
| Heat Source: | Gas |
| Heat Type: | Forced Air |
| Central Air Conditioning: | Central Air |
| Central Vac: | N |
| Laundry Level: | Main |
$
%
Years
This calculator is for demonstration purposes only. Always consult a professional
financial advisor before making personal financial decisions.
| Although the information displayed is believed to be accurate, no warranties or representations are made of any kind. |
| ROYAL LEPAGE ESTATE REALTY |
- Listing -1 of 0
|
|

Fizza Nasir
Sales Representative
Dir:
647-241-2804
Bus:
416-747-9777
Fax:
416-747-7135
| Virtual Tour | Book Showing | Email a Friend |
Jump To:
At a Glance:
| Type: | Condo - Condo Apt |
| Area: | Toronto |
| Municipality: | Toronto |
| Neighbourhood: | Regent Park |
| Style: | Apartment |
| Lot Size: | x () |
| Approximate Age: | 6-10 |
| Tax: | $3,597.91 |
| Maintenance Fee: | $1,037.39 |
| Beds: | 3 |
| Baths: | 2 |
| Garage: | 1 |
| Fireplace: | N |
| Air Conditioning: | |
| Pool: |
Locatin Map:
Payment Calculator:

Listing added to your favorite list
Looking for resale homes?

By agreeing to Terms of Use, you will have ability to search up to 249920 listings and access to richer information than found on REALTOR.ca through my website.


