$1,350,000
Available - For Sale
Listing ID: C11919880
102 Bloor St West , Unit 503, Toronto, M5S 1M8, Ontario
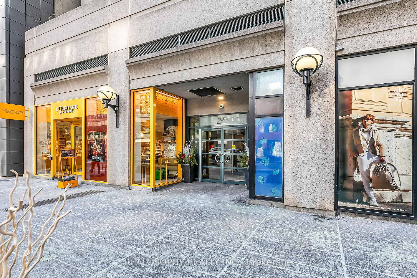
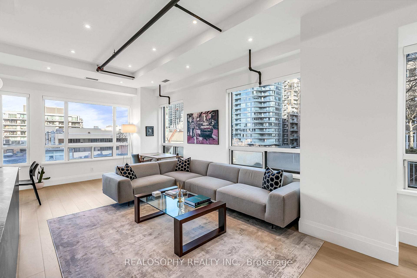
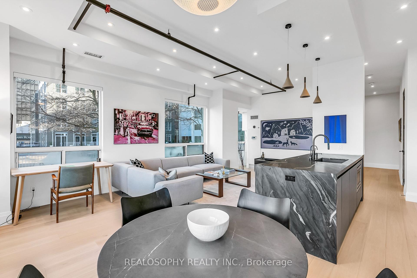
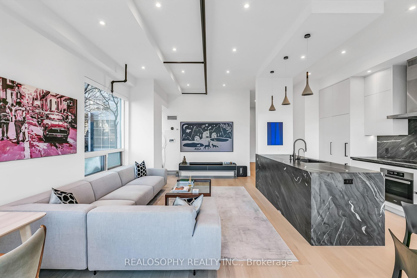
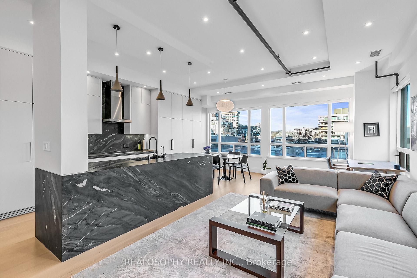
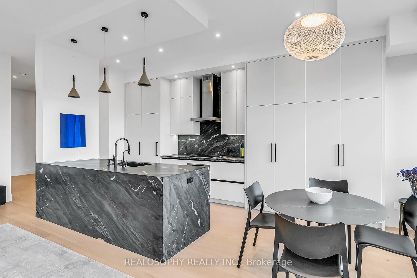
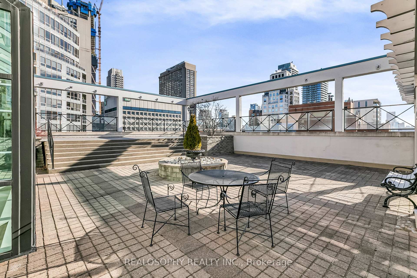
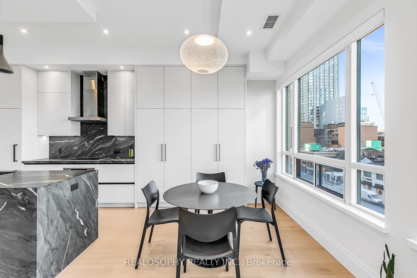
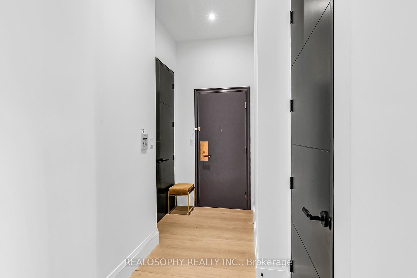
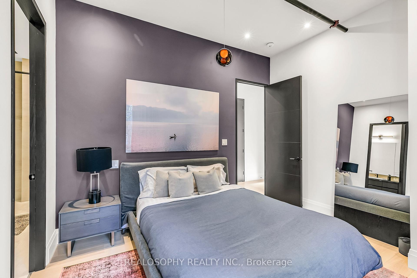
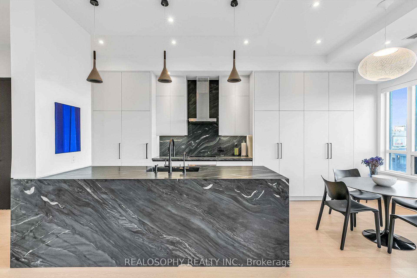
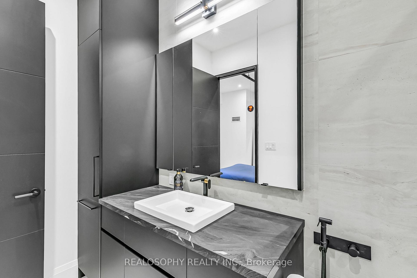
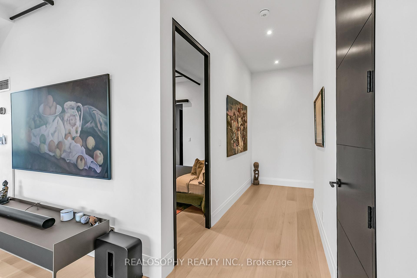
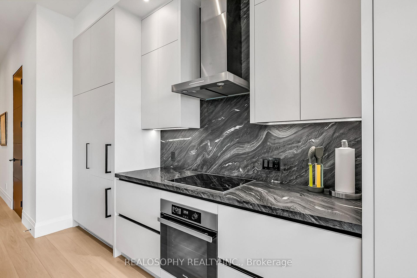
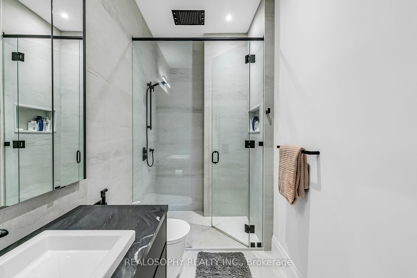
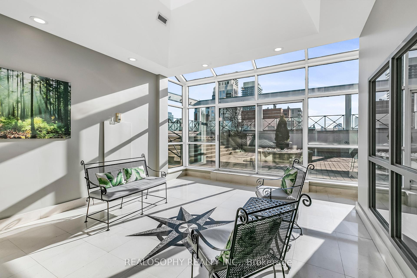
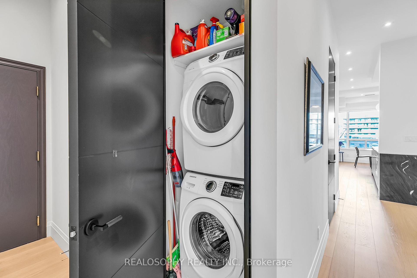
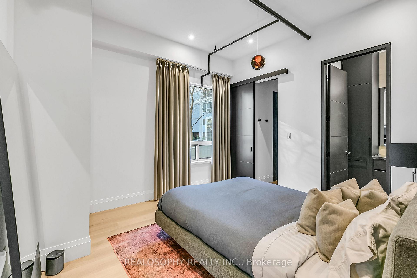
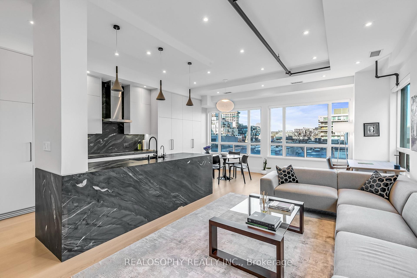
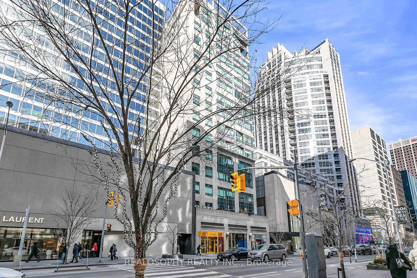
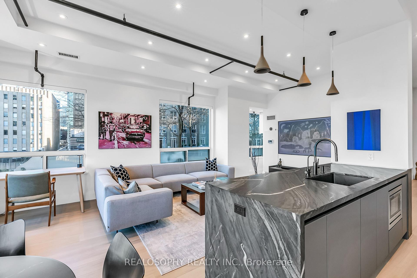
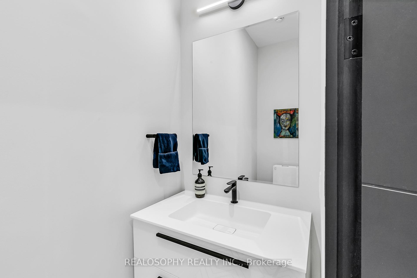
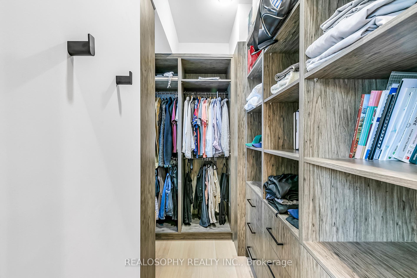
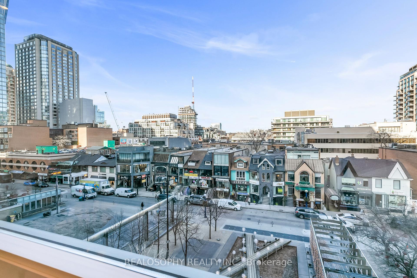
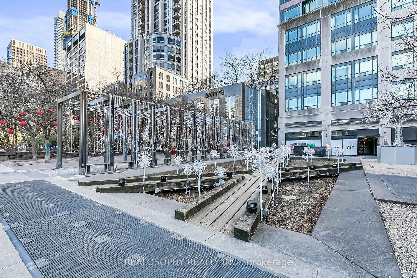
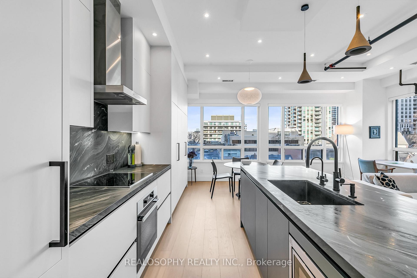
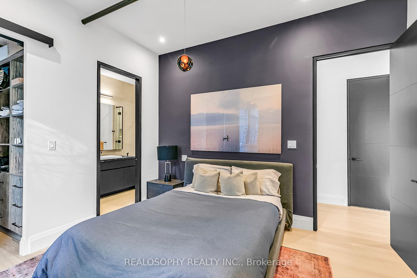
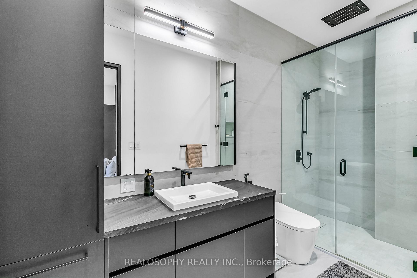
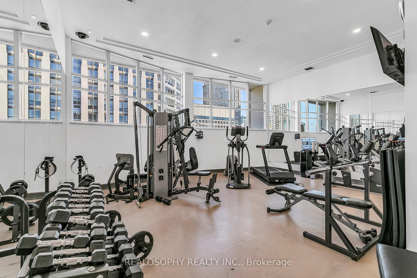
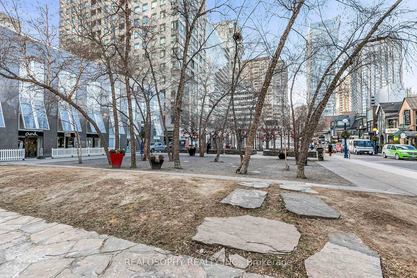
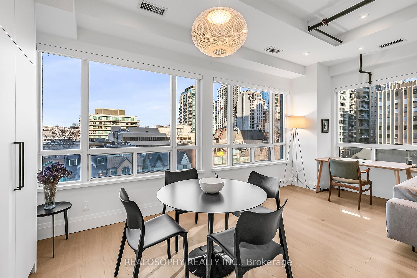































| Just does not get more Yorkville than this -- Renovated top to bottom, this corner unit overlooking the Village of Yorkville Park and Cumberland Street is a delight to the discerning, premium condo seeker. Sitting between Avenue Road and Bay Street, the Mink Mile and Shops + Restaurants of Yorkville are your daily playground. Unit 503 offers panoramic views and the regenerating natural light that comes with it. With raised ceilings to over 10 feet, creating a loft feel with exposed painted pipe, the suite lives larger than its counterparts and adds a uniqueness to the prestige of the location and finish. Within the condo space the attention to detail, workmanship, and high quality selection of finishes is apparent. Wide plank European oak flooring, custom cabinetry throughout, elegant Italian light fixtures, remote blinds, and added in-unit humidification system. Chef's Kitchen outfitted with Miele integrated appliances, Black Tempest Brazilian quartzite waterfall island, reverse osmosis filter, instant hot water, and all overlooks the incredible living spaces and views. The large, open living area can be set to easily accommodate ample dining, working, entertaining, and relax + restore spaces -- each adorned with the windows throughout the unit. The primary suite features a walk-in closet with custom closets and cabinetry. An ensuite bath with rain shower, smart toilet, and fine fixtures is completed in a contemporary fashion + palette. Included is an owned underground parking space, a rarity as one of only twenty in the building. Further conveniences include 8ft custom solid-core doors throughout, an additional powder room, full sized laundry, and a proper + hidden entry foyer w/ custom closet. A locker located on the same floor adds storage without adding inconvenience. Lastly, 102 Bloor walks out to The Mink Mile on Bloor or to Yorkville Village making it mere steps to the TTC, cafes, fine dining, boutique shops, Whole Foods, and so much more. Come Have a Look! |
| Extras: Please Include: One Underground Park Space, One Locker, All Appliances, All Electrical Light Fixtures, All Blinds, All Custom Closets and Storage. Building Holds a Gym, Sauna, Rooftop Deck, Conference Room, and Concierge. |
| Price | $1,350,000 |
| Taxes: | $4985.56 |
| Maintenance Fee: | 1160.00 |
| Address: | 102 Bloor St West , Unit 503, Toronto, M5S 1M8, Ontario |
| Province/State: | Ontario |
| Condo Corporation No | MTCC |
| Level | 4 |
| Unit No | 3 |
| Directions/Cross Streets: | Bay // Bloor |
| Rooms: | 4 |
| Bedrooms: | 1 |
| Bedrooms +: | |
| Kitchens: | 1 |
| Family Room: | N |
| Basement: | None |
| Approximatly Age: | 16-30 |
| Property Type: | Condo Apt |
| Style: | Apartment |
| Exterior: | Concrete |
| Garage Type: | Underground |
| Garage(/Parking)Space: | 1.00 |
| Drive Parking Spaces: | 1 |
| Park #1 | |
| Parking Spot: | 19 |
| Parking Type: | Owned |
| Legal Description: | A-19 |
| Exposure: | N |
| Balcony: | None |
| Locker: | Owned |
| Pet Permited: | Restrict |
| Approximatly Age: | 16-30 |
| Approximatly Square Footage: | 1000-1199 |
| Building Amenities: | Concierge, Gym, Rooftop Deck/Garden, Sauna |
| Property Features: | Clear View, Park, Public Transit |
| Maintenance: | 1160.00 |
| Water Included: | Y |
| Common Elements Included: | Y |
| Heat Included: | Y |
| Parking Included: | Y |
| Building Insurance Included: | Y |
| Fireplace/Stove: | N |
| Heat Source: | Gas |
| Heat Type: | Forced Air |
| Central Air Conditioning: | Central Air |
| Central Vac: | N |
| Laundry Level: | Main |
| Ensuite Laundry: | Y |
$
%
Years
This calculator is for demonstration purposes only. Always consult a professional
financial advisor before making personal financial decisions.
| Although the information displayed is believed to be accurate, no warranties or representations are made of any kind. |
| REALOSOPHY REALTY INC. |
- Listing -1 of 0
|
|

Fizza Nasir
Sales Representative
Dir:
647-241-2804
Bus:
416-747-9777
Fax:
416-747-7135
| Virtual Tour | Book Showing | Email a Friend |
Jump To:
At a Glance:
| Type: | Condo - Condo Apt |
| Area: | Toronto |
| Municipality: | Toronto |
| Neighbourhood: | Annex |
| Style: | Apartment |
| Lot Size: | x () |
| Approximate Age: | 16-30 |
| Tax: | $4,985.56 |
| Maintenance Fee: | $1,160 |
| Beds: | 1 |
| Baths: | 2 |
| Garage: | 1 |
| Fireplace: | N |
| Air Conditioning: | |
| Pool: |
Locatin Map:
Payment Calculator:

Listing added to your favorite list
Looking for resale homes?

By agreeing to Terms of Use, you will have ability to search up to 249920 listings and access to richer information than found on REALTOR.ca through my website.


