$678,000
Available - For Sale
Listing ID: C11920011
50 Ann O'Reilly Rd , Unit 611, Toronto, M2J 0C9, Ontario
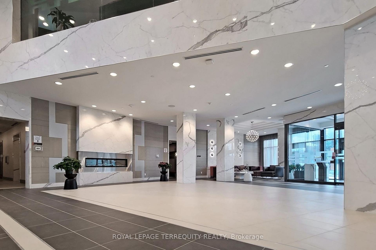
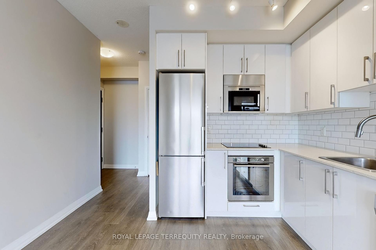
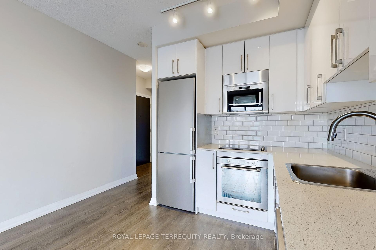
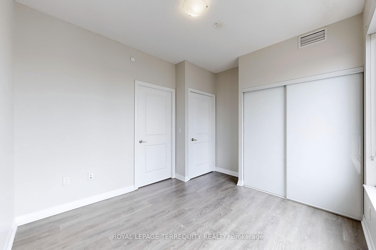
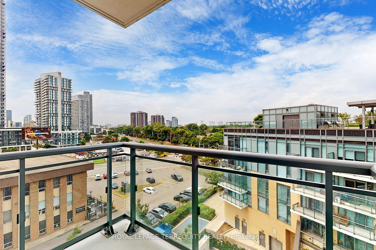
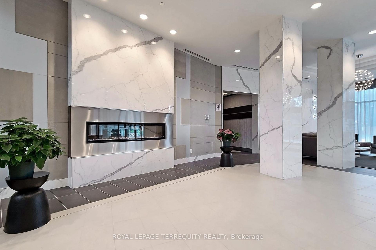
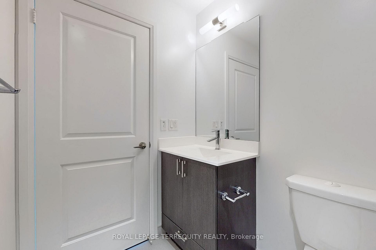
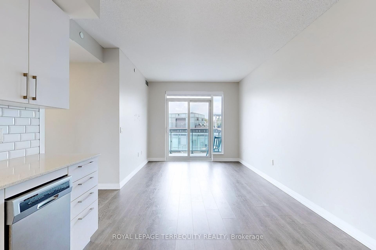
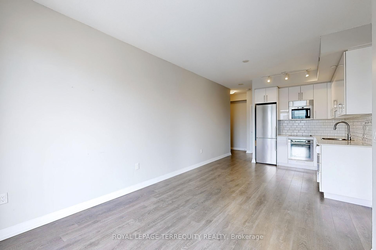
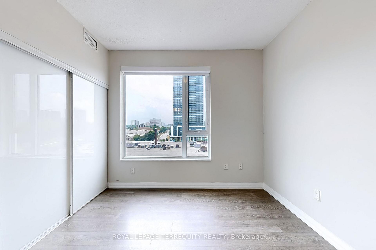
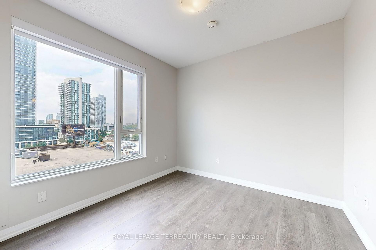
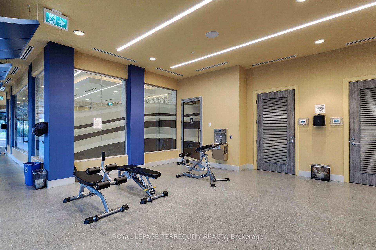
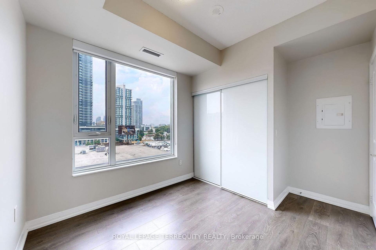
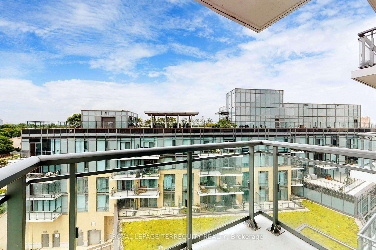

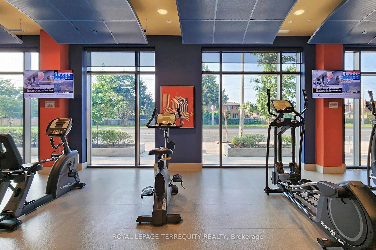

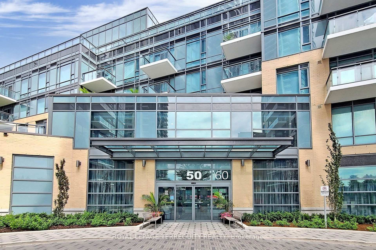
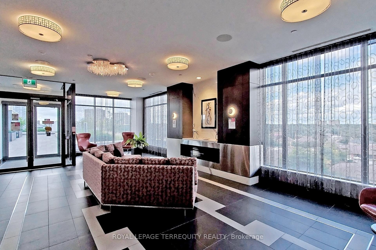
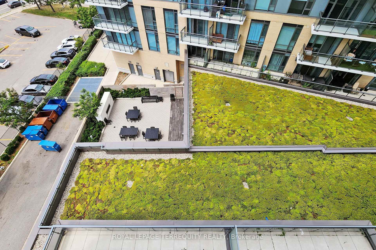
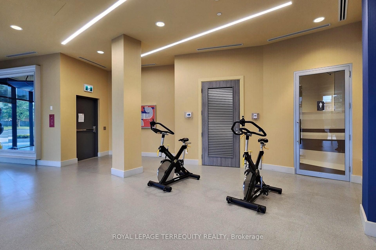
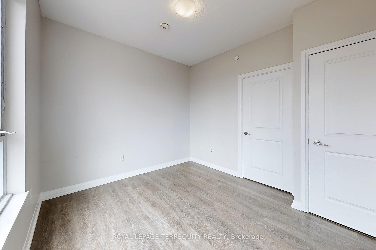
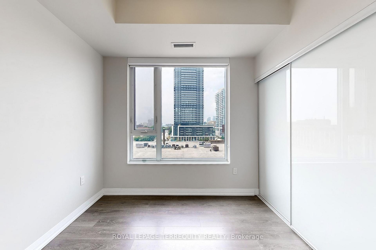
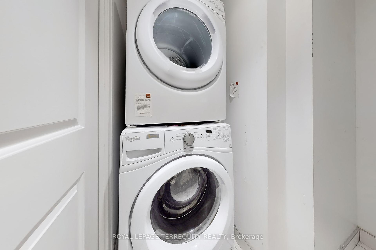
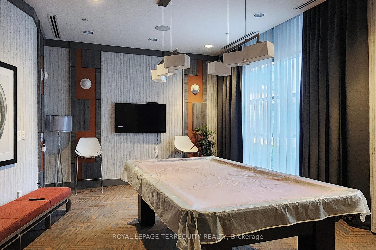
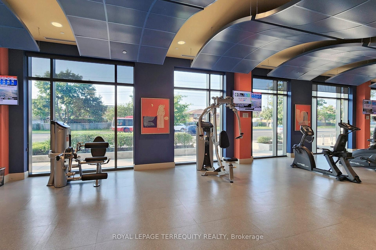
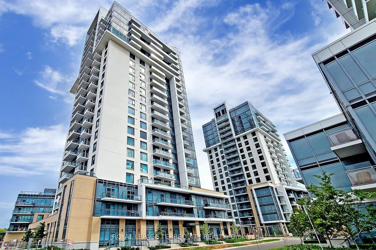
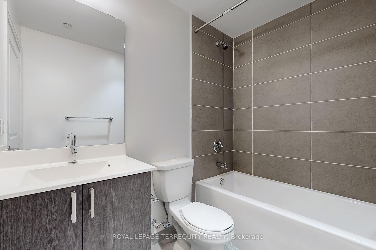
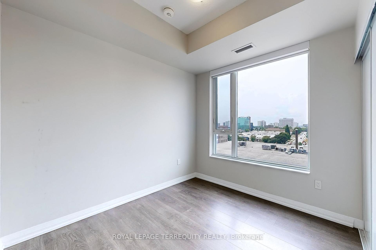
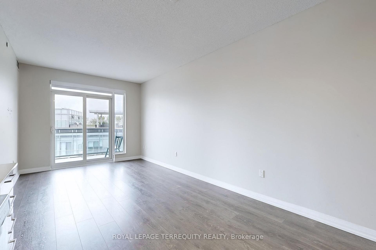
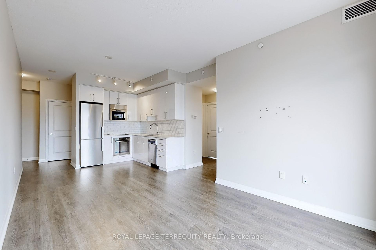
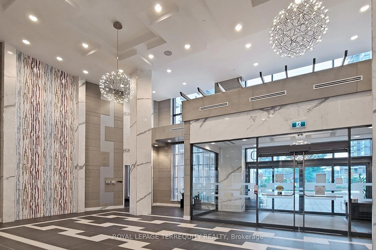
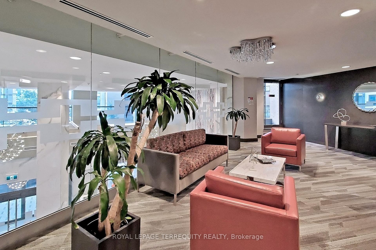
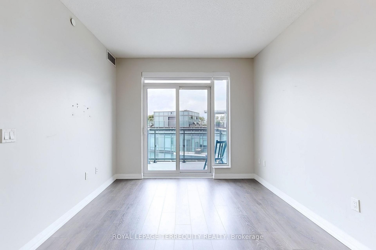
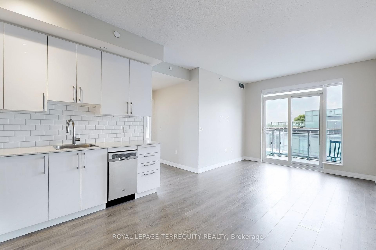
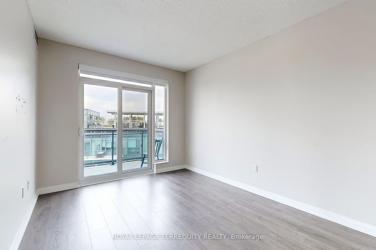
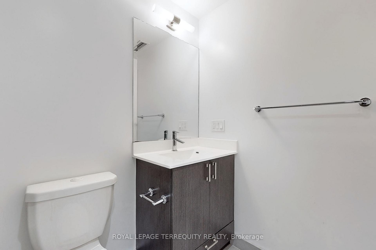
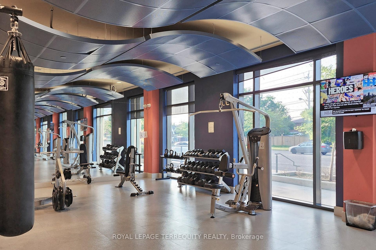
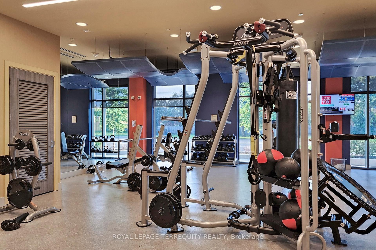
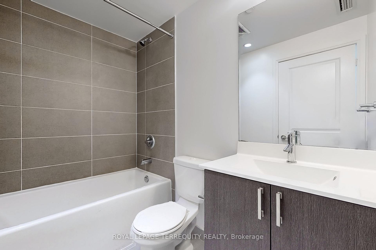








































| This magnificent Tridel-built corner suite exemplifies sophistication, offering two generously appointed bedrooms and two lavish full baths. The expansive open-concept layout is complemented by a private walkout balcony, perfect for relaxation. The serene primary suite features an indulgent 4-piece ensuite, while oversized, sun-drenched windows bathe the entire residence in natural light. The gourmet kitchen is outfitted with top-tier stainless steel appliances, and the sleek laminate flooring flows seamlessly throughout, enhanced by an array of exquisite upgrades. Further elevating the living experience is the convenient ensuite stacked laundry with abundant storage. Residents are also granted access to world-class amenities, including 24-hour concierge service. Ideally situated mere minutes from Fairview Mall, major highways such as the DVP and 401, subway stations, fine dining, and premium shopping, this exceptional 736 sq. ft. corner unit offers unparalleled luxury and convenience. |
| Extras: Stainless Steel: Fridge, Stove, B/I Dishwasher, and Microwave W/Exhaust Fan. Stacked Washer & Dryer, All Window Coverings and Electrical Fixtures. 1Parking & 1 Locker. |
| Price | $678,000 |
| Taxes: | $2703.80 |
| Maintenance Fee: | 792.64 |
| Address: | 50 Ann O'Reilly Rd , Unit 611, Toronto, M2J 0C9, Ontario |
| Province/State: | Ontario |
| Condo Corporation No | TSCC |
| Level | 6 |
| Unit No | 11 |
| Locker No | B194 |
| Directions/Cross Streets: | Sheppard / DVP |
| Rooms: | 5 |
| Bedrooms: | 2 |
| Bedrooms +: | |
| Kitchens: | 1 |
| Family Room: | N |
| Basement: | None |
| Approximatly Age: | 0-5 |
| Property Type: | Condo Apt |
| Style: | Apartment |
| Exterior: | Concrete |
| Garage Type: | Underground |
| Garage(/Parking)Space: | 1.00 |
| Drive Parking Spaces: | 1 |
| Park #1 | |
| Parking Spot: | B62 |
| Parking Type: | Owned |
| Legal Description: | Lvl B, Unit 62 |
| Exposure: | Nw |
| Balcony: | Open |
| Locker: | Owned |
| Pet Permited: | Restrict |
| Approximatly Age: | 0-5 |
| Approximatly Square Footage: | 700-799 |
| Building Amenities: | Concierge, Guest Suites, Gym, Indoor Pool, Party/Meeting Room, Visitor Parking |
| Property Features: | Hospital, Library, Park, Public Transit, Rec Centre, School |
| Maintenance: | 792.64 |
| Water Included: | Y |
| Common Elements Included: | Y |
| Parking Included: | Y |
| Building Insurance Included: | Y |
| Fireplace/Stove: | N |
| Heat Source: | Gas |
| Heat Type: | Forced Air |
| Central Air Conditioning: | Central Air |
| Central Vac: | N |
| Laundry Level: | Main |
| Ensuite Laundry: | Y |
$
%
Years
This calculator is for demonstration purposes only. Always consult a professional
financial advisor before making personal financial decisions.
| Although the information displayed is believed to be accurate, no warranties or representations are made of any kind. |
| ROYAL LEPAGE TERREQUITY REALTY |
- Listing -1 of 0
|
|

Fizza Nasir
Sales Representative
Dir:
647-241-2804
Bus:
416-747-9777
Fax:
416-747-7135
| Virtual Tour | Book Showing | Email a Friend |
Jump To:
At a Glance:
| Type: | Condo - Condo Apt |
| Area: | Toronto |
| Municipality: | Toronto |
| Neighbourhood: | Henry Farm |
| Style: | Apartment |
| Lot Size: | x () |
| Approximate Age: | 0-5 |
| Tax: | $2,703.8 |
| Maintenance Fee: | $792.64 |
| Beds: | 2 |
| Baths: | 2 |
| Garage: | 1 |
| Fireplace: | N |
| Air Conditioning: | |
| Pool: |
Locatin Map:
Payment Calculator:

Listing added to your favorite list
Looking for resale homes?

By agreeing to Terms of Use, you will have ability to search up to 249920 listings and access to richer information than found on REALTOR.ca through my website.


