$3,250
Available - For Rent
Listing ID: C11920080
25 Capreol Crt , Unit 3010, Toronto, M5V 3Z7, Ontario
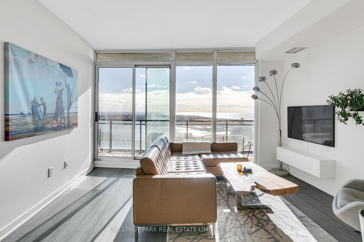
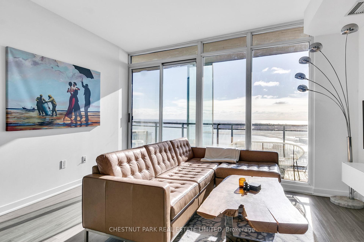
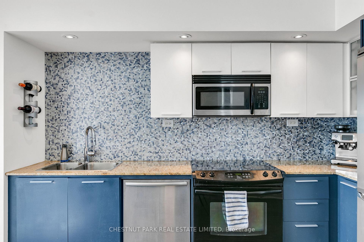
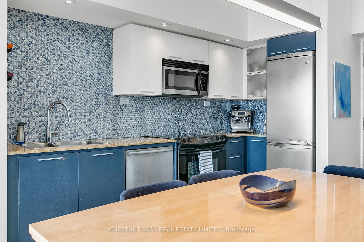
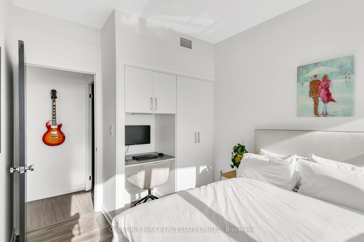

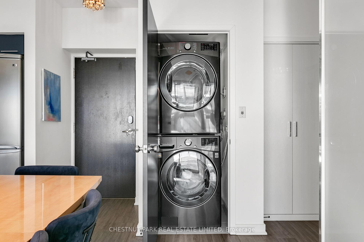
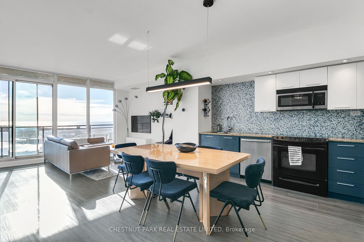
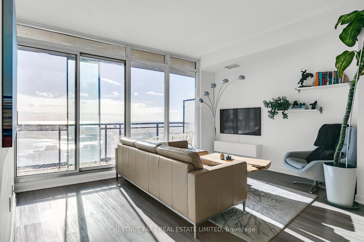
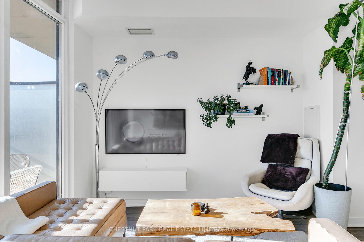
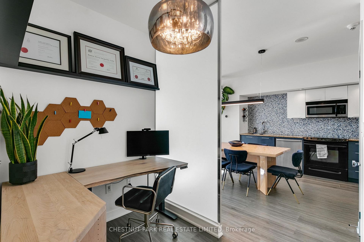
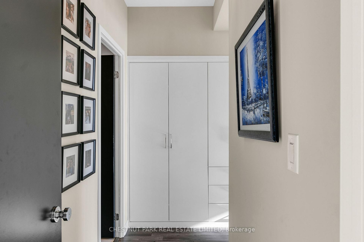
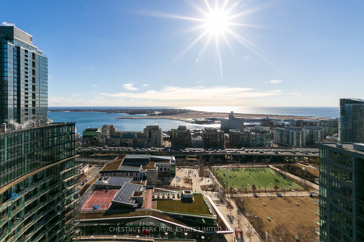
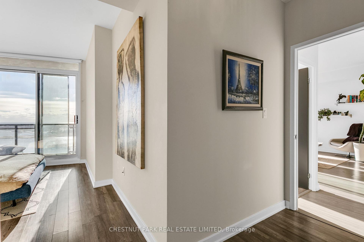
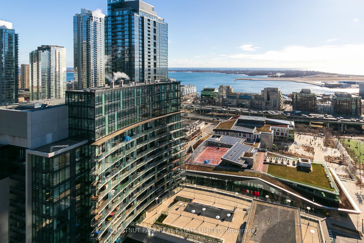
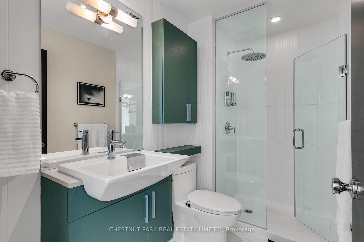
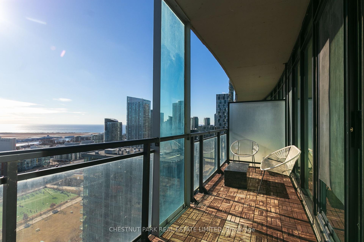
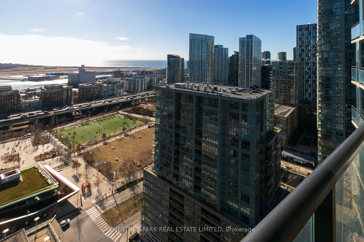
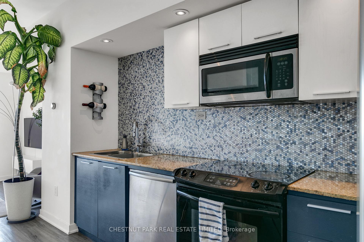
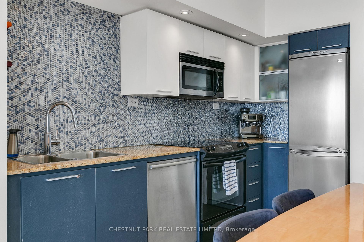
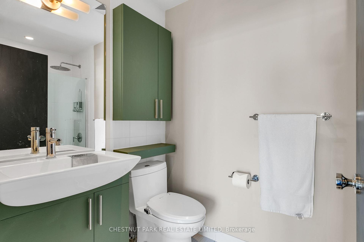
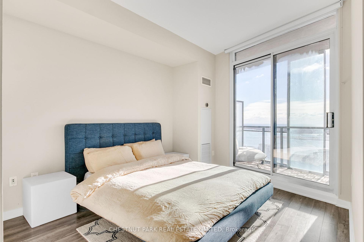
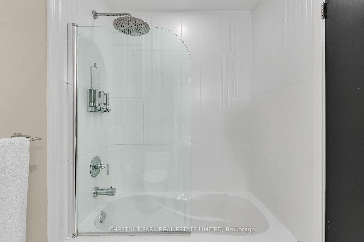
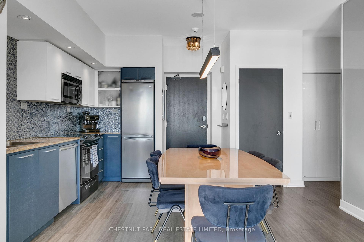
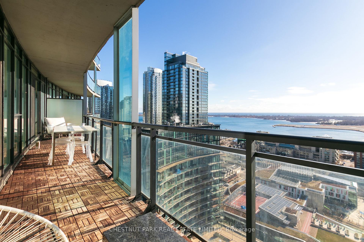
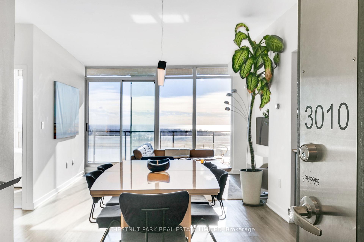
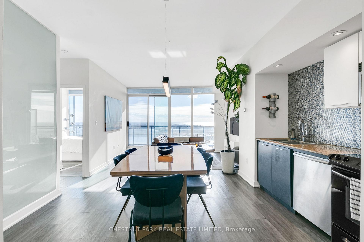
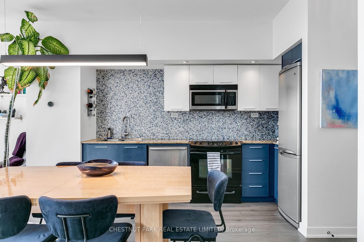
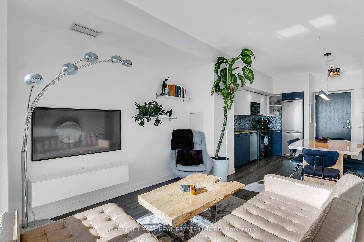
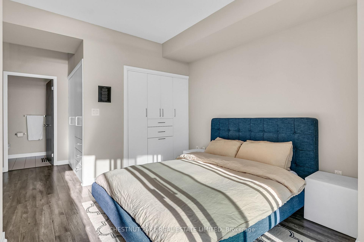
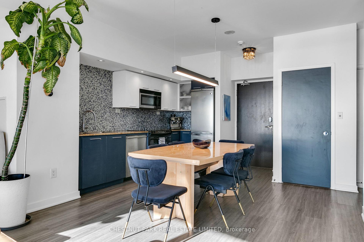
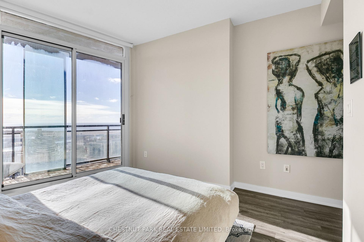
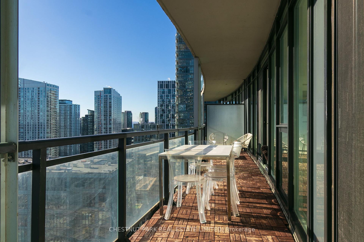
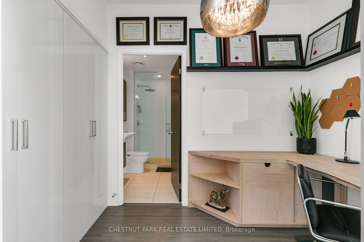
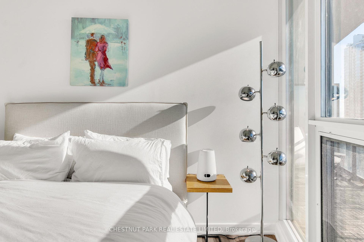
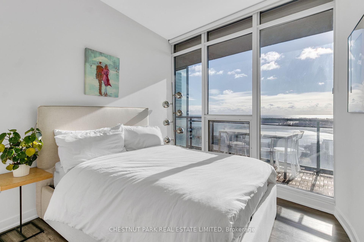
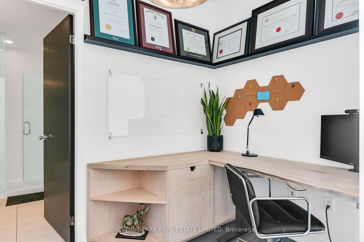
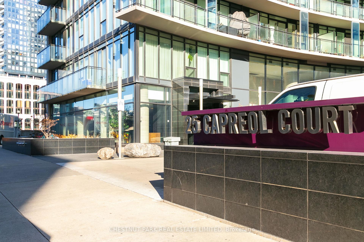
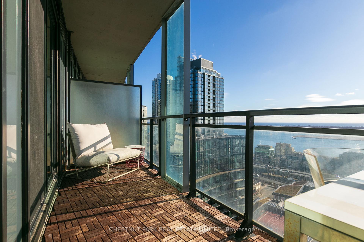
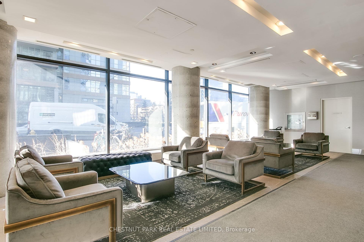








































| Stunning 2 Bed, 2 Bath Upgraded Unit With One Of The Best & Most Functional Layouts In The Building. Floor To Ceiling Windows With Breathtaking South Facing Lake Ontario Views That Greet You As You Enter. Fabulous Open Concept Living Including A Gorgeous Kitchen, Spacious Living Room With Walkout To The Extra Large Balcony, Dining Room, Lots Of Storage, 1 Car Parking & Locker. Primary Bedroom Features Double Closets. 4 Piece Ensuite Bath & An Additional Walkout To The Oversized Balcony. The 2nd Bedroom Is Also Well Proportioned With A Large Closet & Floor To Ceiling Windows & The Den Offers A Perfect Space For A Home Office With Additional Storage & Easy Access To A 3 Piece Bathroom. Enjoy All That This Amazing Community Has To Offer With Access To Every Amenity Imaginable At Your Doorstep Including Transit, Shopping, Restaurants, Entertainment & Highways For Easy Commuting. Tenant Pays Hydro. |
| Extras: Building Amenities Include 24/7 Concierge, Gym, Yoga Studio, Theatre Room, 3rd Floor Outdoor Courtyard W Lounge & BBQs, Party Room, Billiards Room, Kids Zone, 2 Guest Suites & A Beautiful Rooftop Pool W Jacuzzi Plus Ample Visitor Parking. |
| Price | $3,250 |
| Address: | 25 Capreol Crt , Unit 3010, Toronto, M5V 3Z7, Ontario |
| Province/State: | Ontario |
| Condo Corporation No | TSCC |
| Level | 26 |
| Unit No | 09 |
| Directions/Cross Streets: | Spadina Ave / Front St |
| Rooms: | 5 |
| Bedrooms: | 2 |
| Bedrooms +: | 1 |
| Kitchens: | 1 |
| Family Room: | N |
| Basement: | None |
| Furnished: | N |
| Property Type: | Condo Apt |
| Style: | Apartment |
| Exterior: | Concrete |
| Garage Type: | Underground |
| Garage(/Parking)Space: | 1.00 |
| Drive Parking Spaces: | 0 |
| Park #1 | |
| Parking Type: | Owned |
| Legal Description: | P1(A)-7 |
| Exposure: | S |
| Balcony: | Open |
| Locker: | Owned |
| Pet Permited: | Restrict |
| Approximatly Square Footage: | 900-999 |
| CAC Included: | Y |
| Water Included: | Y |
| Common Elements Included: | Y |
| Heat Included: | Y |
| Parking Included: | Y |
| Building Insurance Included: | Y |
| Fireplace/Stove: | N |
| Heat Source: | Gas |
| Heat Type: | Forced Air |
| Central Air Conditioning: | Central Air |
| Central Vac: | N |
| Laundry Level: | Main |
| Ensuite Laundry: | Y |
| Elevator Lift: | Y |
| Although the information displayed is believed to be accurate, no warranties or representations are made of any kind. |
| CHESTNUT PARK REAL ESTATE LIMITED |
- Listing -1 of 0
|
|

Fizza Nasir
Sales Representative
Dir:
647-241-2804
Bus:
416-747-9777
Fax:
416-747-7135
| Virtual Tour | Book Showing | Email a Friend |
Jump To:
At a Glance:
| Type: | Condo - Condo Apt |
| Area: | Toronto |
| Municipality: | Toronto |
| Neighbourhood: | Waterfront Communities C1 |
| Style: | Apartment |
| Lot Size: | x () |
| Approximate Age: | |
| Tax: | $0 |
| Maintenance Fee: | $0 |
| Beds: | 2+1 |
| Baths: | 2 |
| Garage: | 1 |
| Fireplace: | N |
| Air Conditioning: | |
| Pool: |
Locatin Map:

Listing added to your favorite list
Looking for resale homes?

By agreeing to Terms of Use, you will have ability to search up to 249920 listings and access to richer information than found on REALTOR.ca through my website.


