$799,000
Available - For Sale
Listing ID: C11920174
390 Cherry St , Unit 3604, Toronto, M5A 0E2, Ontario
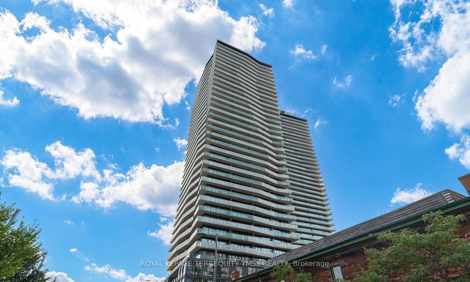
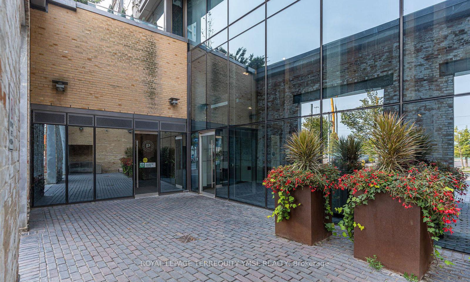
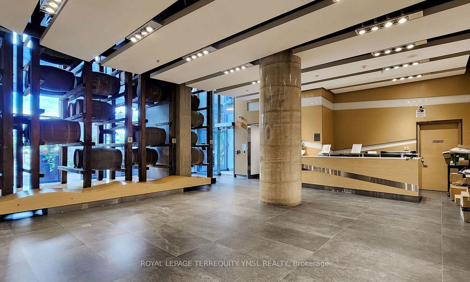
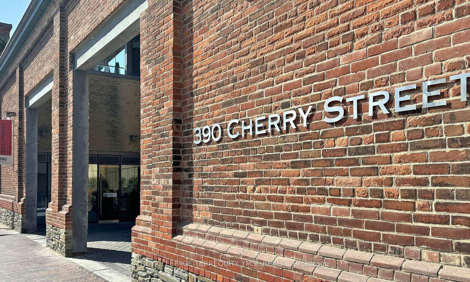
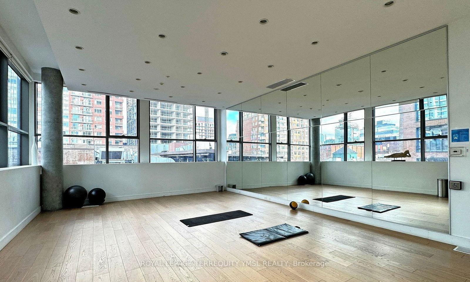
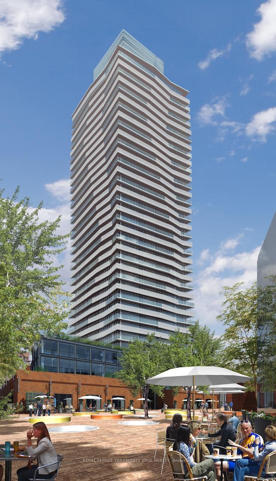
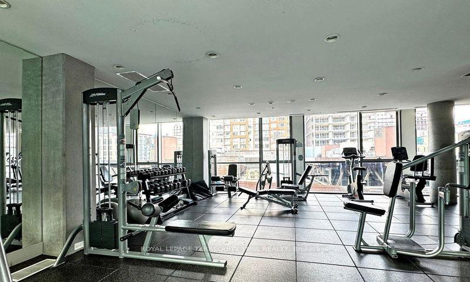
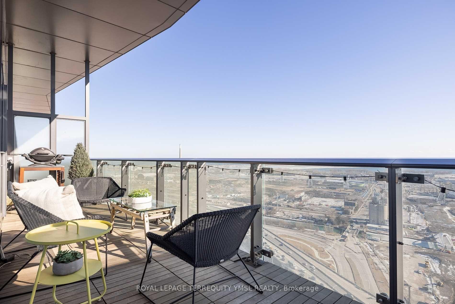
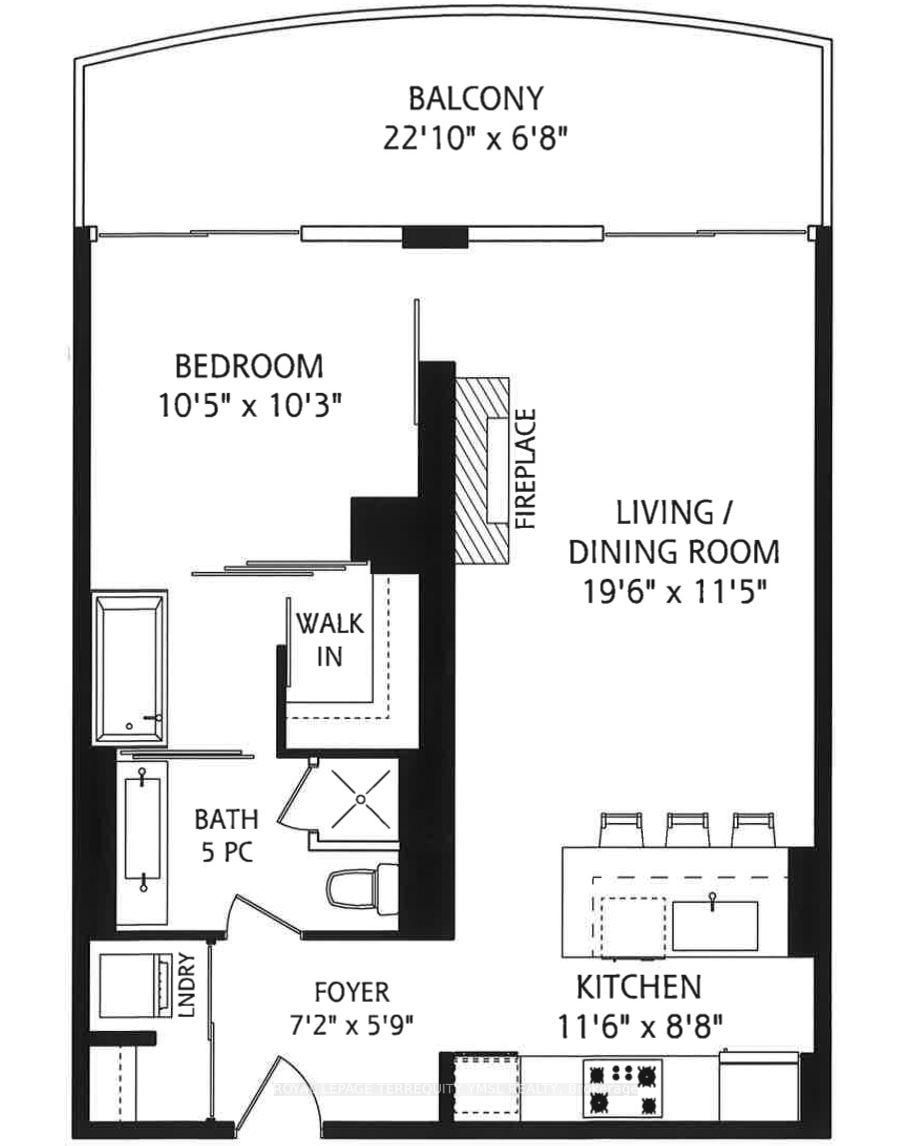
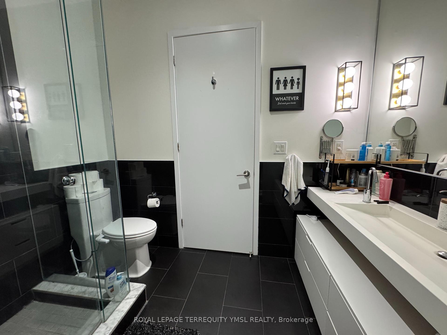
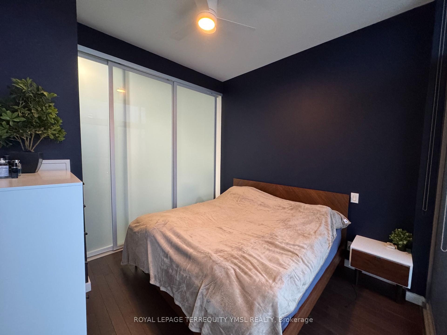
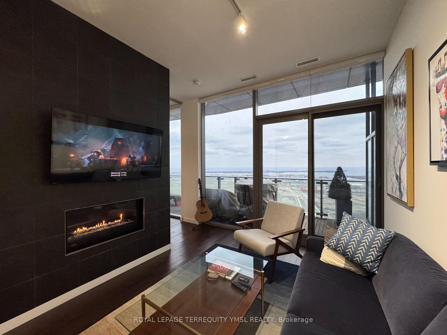

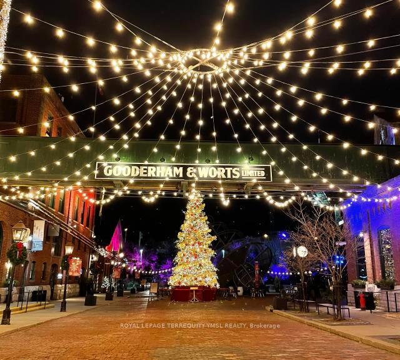
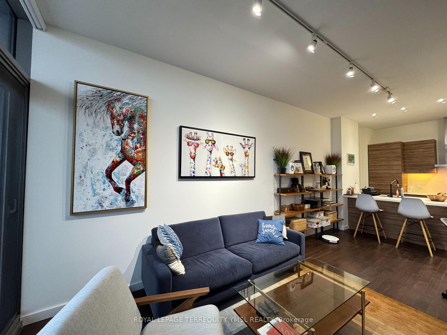
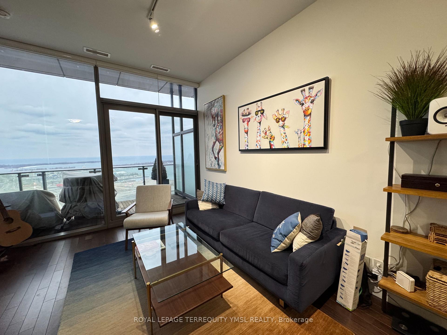
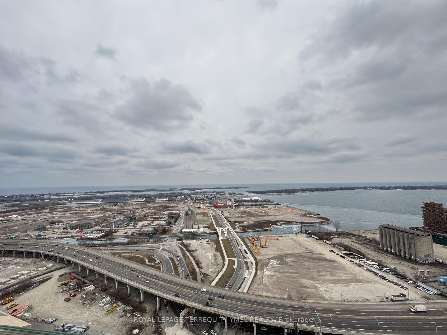
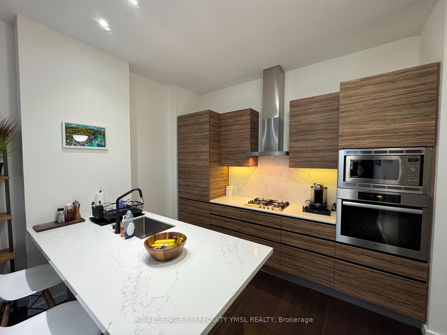
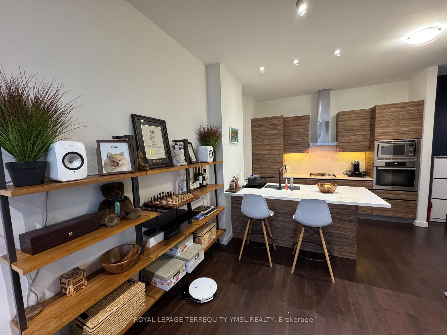
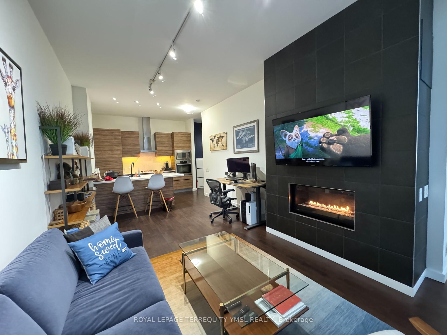
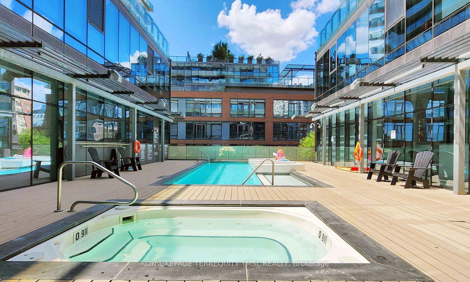
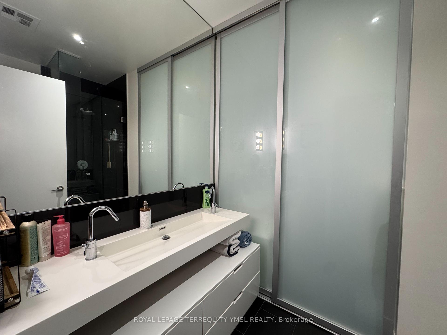
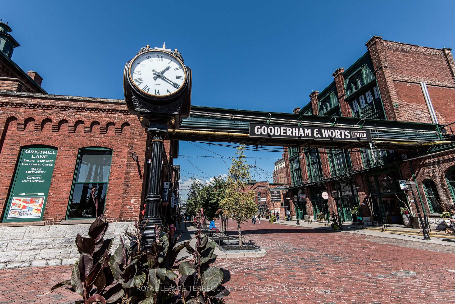
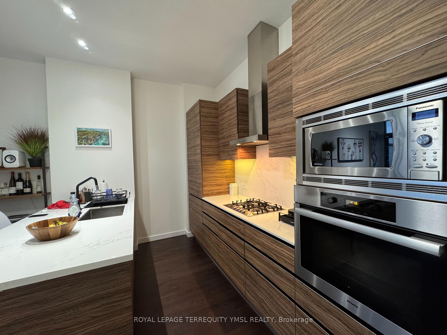
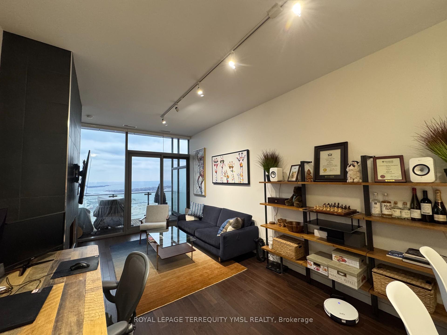
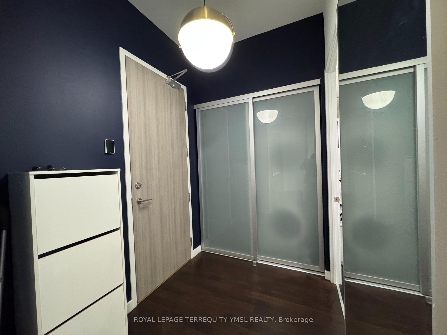
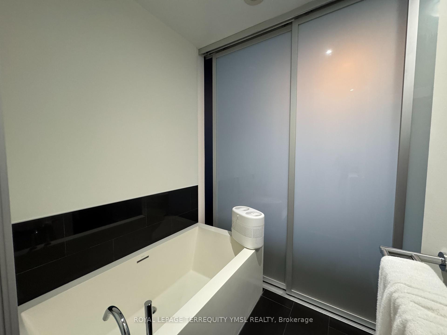



























| "The Gooderham" An Elegant and Sophisticated Luxury Condo in the Heart of Toronto's Historic Distillery District. Experience urban living in this one-of-a-kind penthouse suite, featuring soaring 10' smooth ceilings, hardwood floor throughout. Modern kitchen boasts integrated Miele stainless steel appliances, a breakfast bar, and ample storage. Open-concept living and dining area complete with a cozy gas fireplace. Expansive south-facing balcony with breathtaking lake views. Oversized spa-inspired 5-piece bathroom and generous walk-in closet. 24-hour concierge service, a fully equipped exercise room, and an impressive rooftop deck with a lap pool and jacuzzi. Perfectly situated just steps from the St. Lawrence Market, Financial District, and 24-hour streetcar access. Enjoy biking along the Martin Goodman Trail or quick access to the Gardiner Expressway and DVP. An extraordinary home for the discerning buyer! |
| Extras: One Parking (Level B, Unit 48) and One Storage Locker (LevelC Unit 137) included. |
| Price | $799,000 |
| Taxes: | $3583.60 |
| Maintenance Fee: | 824.20 |
| Address: | 390 Cherry St , Unit 3604, Toronto, M5A 0E2, Ontario |
| Province/State: | Ontario |
| Condo Corporation No | TSCC |
| Level | 36 |
| Unit No | 4 |
| Locker No | 137 |
| Directions/Cross Streets: | King St. E. & River St. |
| Rooms: | 4 |
| Bedrooms: | 1 |
| Bedrooms +: | |
| Kitchens: | 1 |
| Family Room: | N |
| Basement: | None |
| Property Type: | Condo Apt |
| Style: | Apartment |
| Exterior: | Concrete, Stone |
| Garage Type: | Underground |
| Garage(/Parking)Space: | 1.00 |
| Drive Parking Spaces: | 1 |
| Park #1 | |
| Parking Spot: | 48 |
| Parking Type: | Owned |
| Legal Description: | B |
| Exposure: | S |
| Balcony: | Open |
| Locker: | Owned |
| Pet Permited: | Restrict |
| Approximatly Square Footage: | 700-799 |
| Building Amenities: | Concierge, Exercise Room, Guest Suites, Outdoor Pool, Party/Meeting Room, Rooftop Deck/Garden |
| Property Features: | Arts Centre, Clear View, Public Transit |
| Maintenance: | 824.20 |
| CAC Included: | Y |
| Water Included: | Y |
| Common Elements Included: | Y |
| Heat Included: | Y |
| Parking Included: | Y |
| Building Insurance Included: | Y |
| Fireplace/Stove: | Y |
| Heat Source: | Gas |
| Heat Type: | Heat Pump |
| Central Air Conditioning: | Central Air |
| Central Vac: | N |
| Laundry Level: | Main |
| Ensuite Laundry: | Y |
$
%
Years
This calculator is for demonstration purposes only. Always consult a professional
financial advisor before making personal financial decisions.
| Although the information displayed is believed to be accurate, no warranties or representations are made of any kind. |
| ROYAL LEPAGE TERREQUITY YMSL REALTY |
- Listing -1 of 0
|
|

Fizza Nasir
Sales Representative
Dir:
647-241-2804
Bus:
416-747-9777
Fax:
416-747-7135
| Book Showing | Email a Friend |
Jump To:
At a Glance:
| Type: | Condo - Condo Apt |
| Area: | Toronto |
| Municipality: | Toronto |
| Neighbourhood: | Waterfront Communities C8 |
| Style: | Apartment |
| Lot Size: | x () |
| Approximate Age: | |
| Tax: | $3,583.6 |
| Maintenance Fee: | $824.2 |
| Beds: | 1 |
| Baths: | 1 |
| Garage: | 1 |
| Fireplace: | Y |
| Air Conditioning: | |
| Pool: |
Locatin Map:
Payment Calculator:

Listing added to your favorite list
Looking for resale homes?

By agreeing to Terms of Use, you will have ability to search up to 249920 listings and access to richer information than found on REALTOR.ca through my website.


