$1,159,000
Available - For Sale
Listing ID: C11920179
460 Adelaide St East , Unit PH105, Toronto, M5A 0E7, Ontario
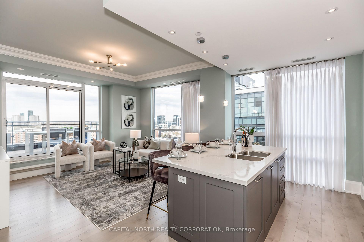
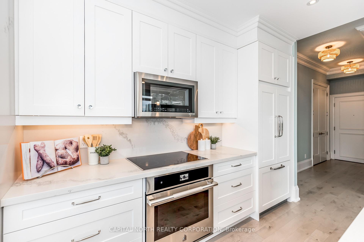
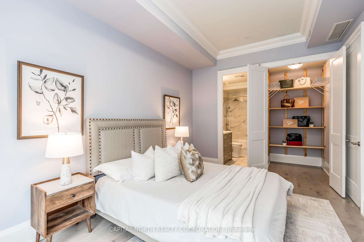
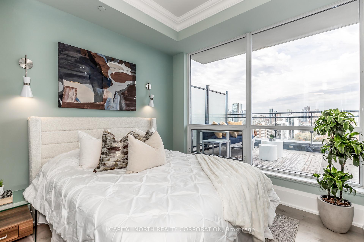
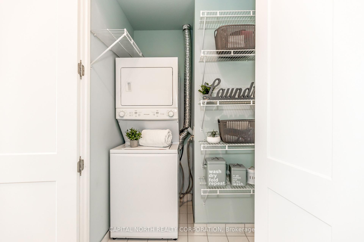
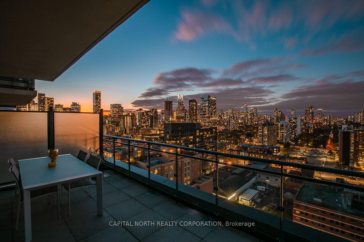
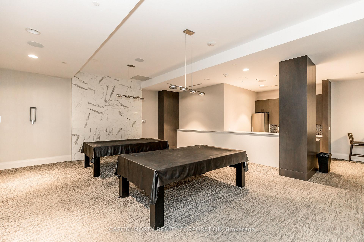
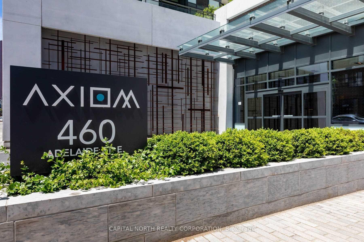
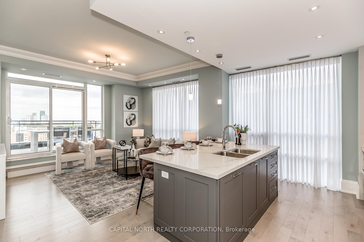
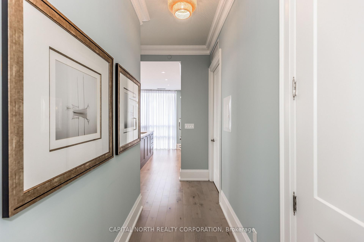

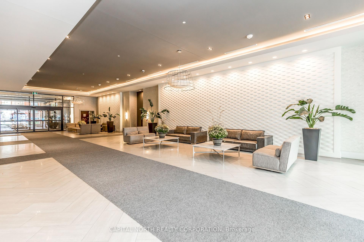
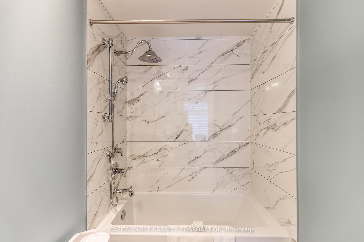
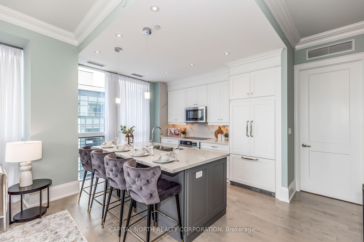
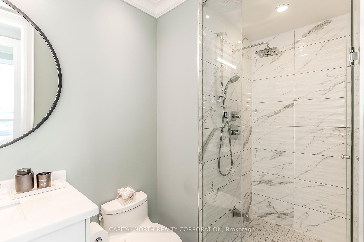
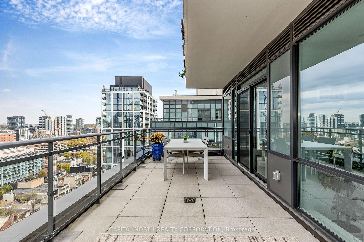
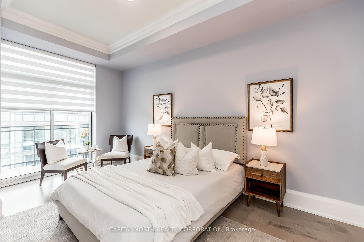

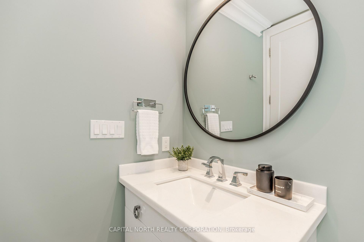
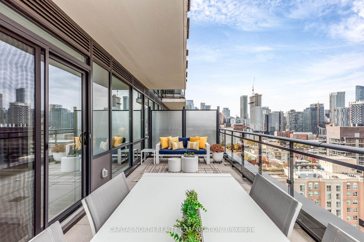
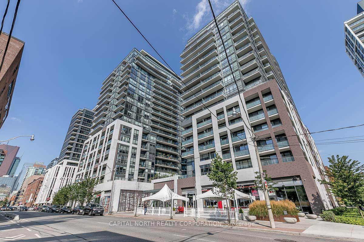
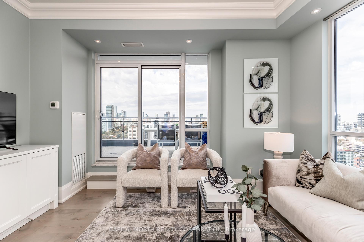
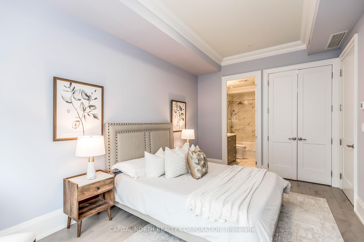
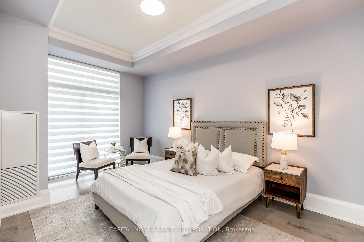
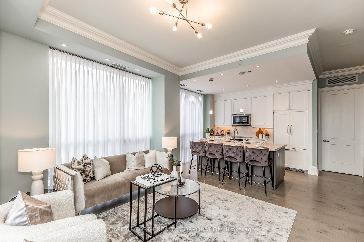
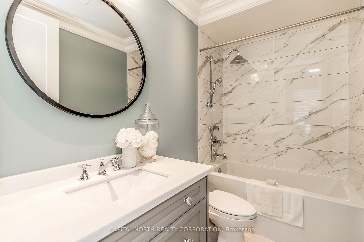
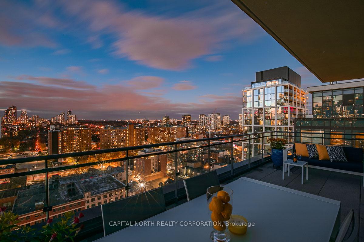
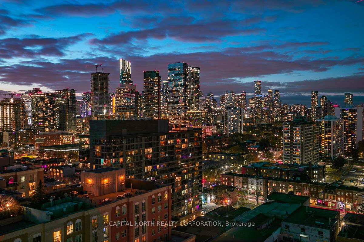
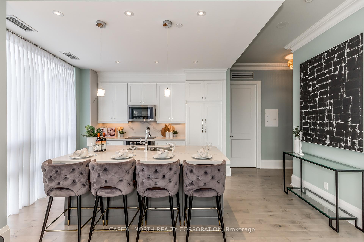
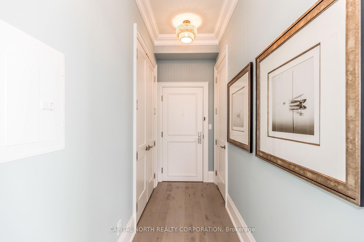
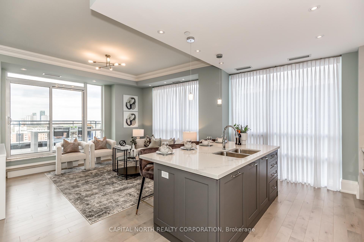
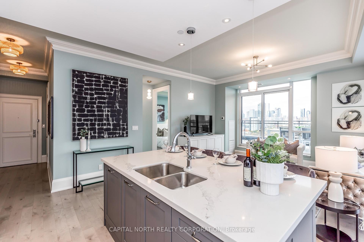
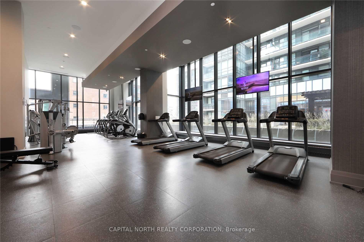
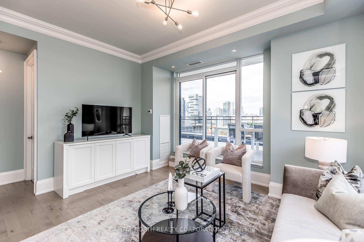
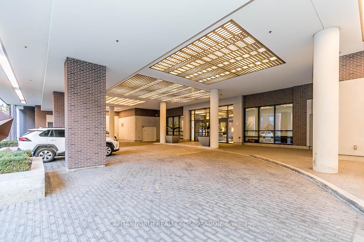
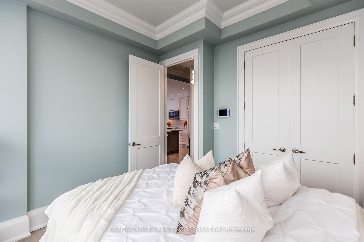
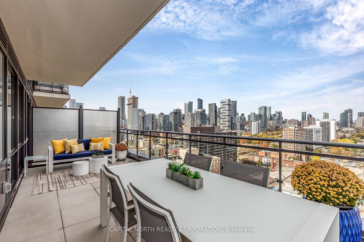
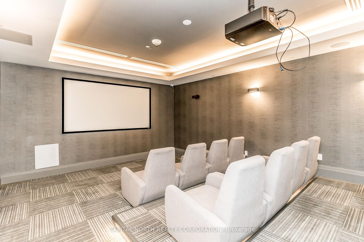
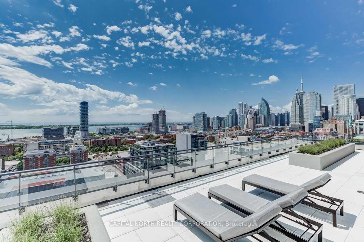
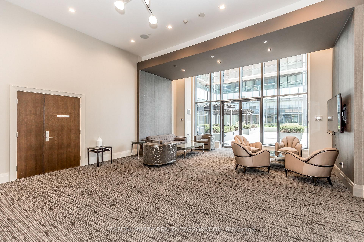
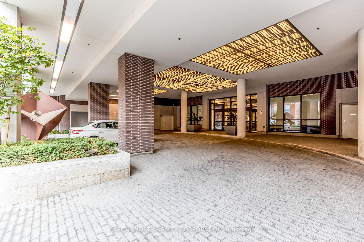









































| Welcome To Axiom! Custom Designed Corner Unit Penthouse With Breathtaking Views Of The City & Lake! Two Bedroom Split Layout Unit With Attention To Details. Slightly Under 1,000 Sq Ft Unit Boasts 10 Ft Soaring Smooth Ceiling Throughout With Floor To Ceiling Windows, Engineered Hardwood Floors, 8 Ft Door Heights, Crown Molding, Pot Lights, Chefs Kitchen With Pots & Pans Drawers, Quarts Large Island With Pantry/Backsplash. Large 207 S.F Terrace With Hose Bib, 406 S.F. Private Locker Room On The 8th Floor. $$$ In Upgrades. Too Many To List...A Must See! 5 Star Amenities With Rooftop Terrace/BBQ Station, Gym, Pet Grooming Station. Steps To Future Ontario Subway Line, St. Lawrence Market, Coffee Boutiques, Restaurants, Parks, Walking/Bike/Transit Score 99! |
| Extras: Primary Bedroom Accommodates King Size Bed With Large Walk In Closet, 4 Pcs Bathroom. Private Locker With Custom Built Shelves, Tiled And Four Electrical Sockets, There Is Also One Cage Locker Next To Parking. |
| Price | $1,159,000 |
| Taxes: | $4699.40 |
| Maintenance Fee: | 915.49 |
| Address: | 460 Adelaide St East , Unit PH105, Toronto, M5A 0E7, Ontario |
| Province/State: | Ontario |
| Condo Corporation No | TSCC |
| Level | 20 |
| Unit No | 4 |
| Directions/Cross Streets: | Adelaide / Sherbourne |
| Rooms: | 5 |
| Bedrooms: | 2 |
| Bedrooms +: | |
| Kitchens: | 1 |
| Family Room: | N |
| Basement: | None |
| Approximatly Age: | 0-5 |
| Property Type: | Condo Apt |
| Style: | Apartment |
| Exterior: | Brick |
| Garage Type: | Underground |
| Garage(/Parking)Space: | 1.00 |
| Drive Parking Spaces: | 1 |
| Park #1 | |
| Parking Spot: | 53 |
| Parking Type: | Owned |
| Legal Description: | B |
| Exposure: | Nw |
| Balcony: | Terr |
| Locker: | Owned |
| Pet Permited: | Restrict |
| Approximatly Age: | 0-5 |
| Approximatly Square Footage: | 900-999 |
| Building Amenities: | Bike Storage, Concierge, Gym, Party/Meeting Room, Rooftop Deck/Garden, Visitor Parking |
| Property Features: | Hospital, Lake/Pond, Library, Park, Public Transit, Rec Centre |
| Maintenance: | 915.49 |
| CAC Included: | Y |
| Water Included: | Y |
| Common Elements Included: | Y |
| Heat Included: | Y |
| Building Insurance Included: | Y |
| Fireplace/Stove: | N |
| Heat Source: | Gas |
| Heat Type: | Forced Air |
| Central Air Conditioning: | Central Air |
| Central Vac: | N |
| Ensuite Laundry: | Y |
$
%
Years
This calculator is for demonstration purposes only. Always consult a professional
financial advisor before making personal financial decisions.
| Although the information displayed is believed to be accurate, no warranties or representations are made of any kind. |
| CAPITAL NORTH REALTY CORPORATION |
- Listing -1 of 0
|
|

Fizza Nasir
Sales Representative
Dir:
647-241-2804
Bus:
416-747-9777
Fax:
416-747-7135
| Book Showing | Email a Friend |
Jump To:
At a Glance:
| Type: | Condo - Condo Apt |
| Area: | Toronto |
| Municipality: | Toronto |
| Neighbourhood: | Moss Park |
| Style: | Apartment |
| Lot Size: | x () |
| Approximate Age: | 0-5 |
| Tax: | $4,699.4 |
| Maintenance Fee: | $915.49 |
| Beds: | 2 |
| Baths: | 2 |
| Garage: | 1 |
| Fireplace: | N |
| Air Conditioning: | |
| Pool: |
Locatin Map:
Payment Calculator:

Listing added to your favorite list
Looking for resale homes?

By agreeing to Terms of Use, you will have ability to search up to 249920 listings and access to richer information than found on REALTOR.ca through my website.


