$2,300
Available - For Rent
Listing ID: C11920319
39 Brant St , Unit 825, Toronto, M5V 0M8, Ontario
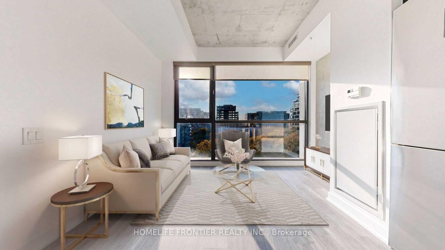
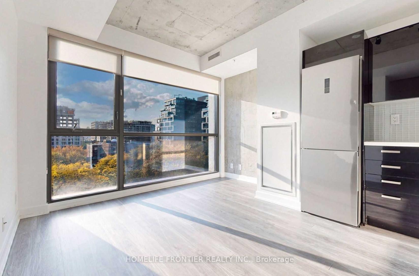
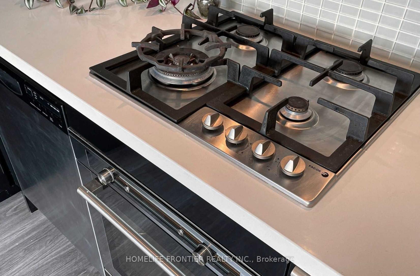
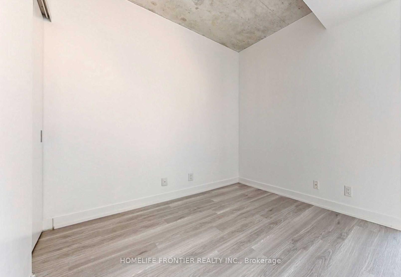
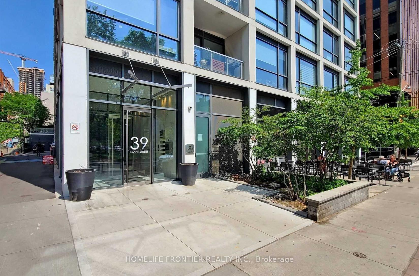
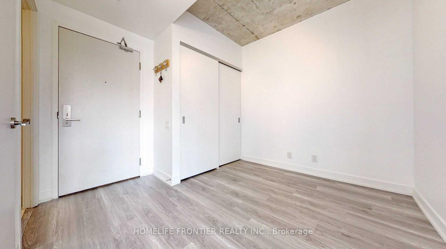
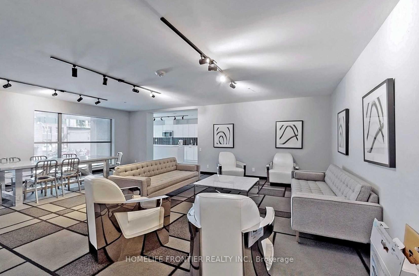
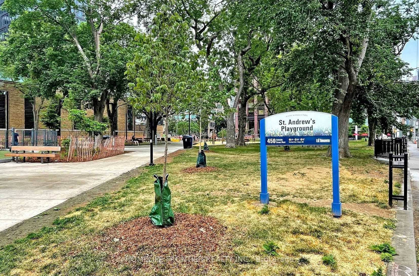
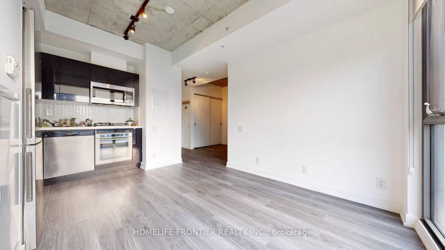
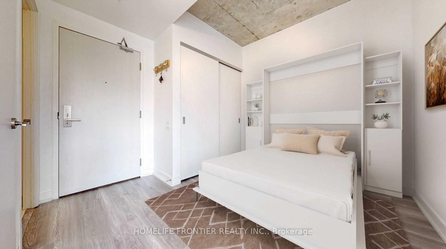
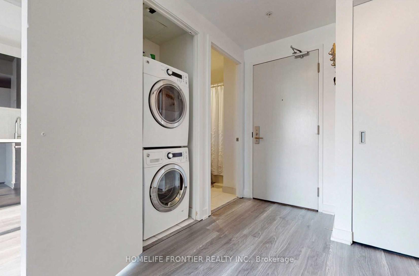
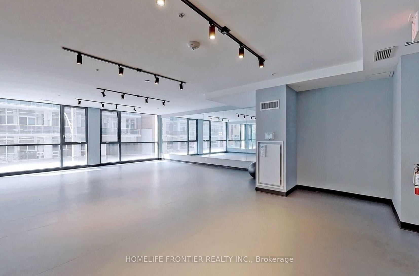
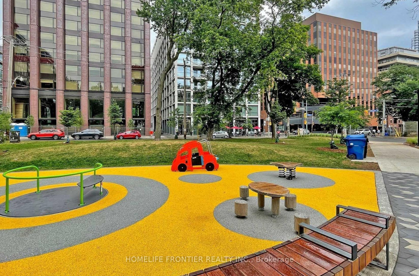
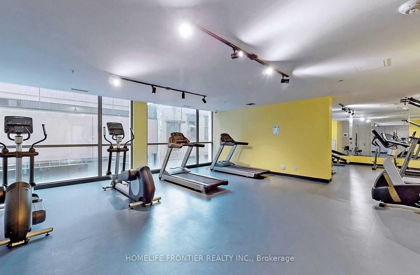
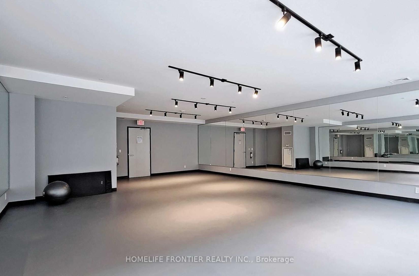
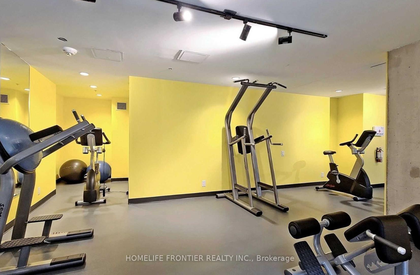
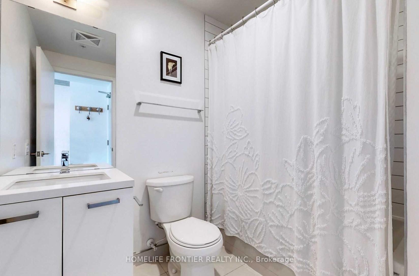
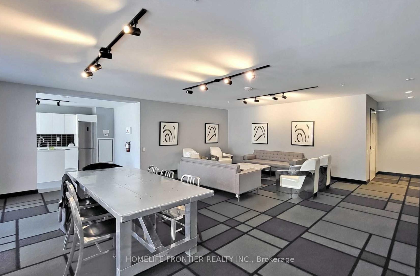
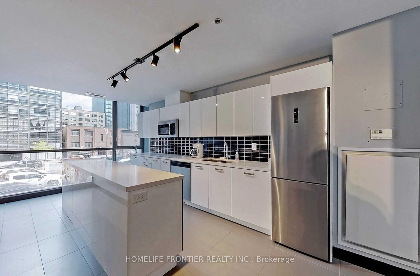
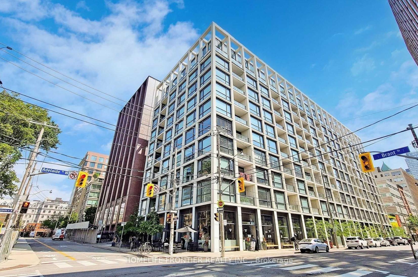
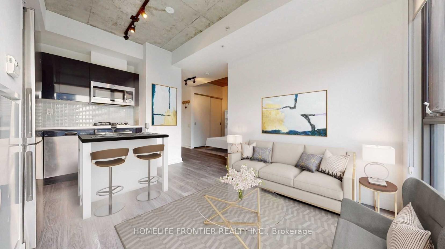
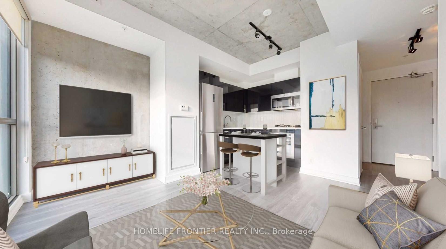
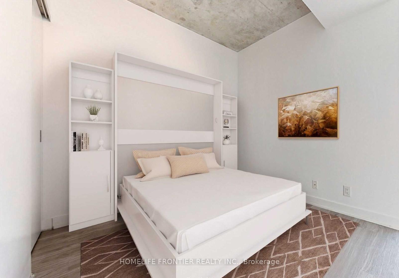
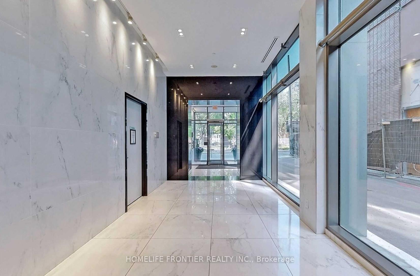
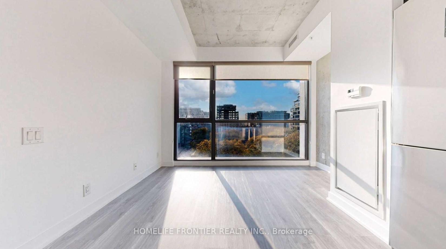
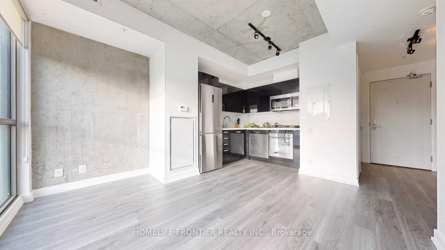
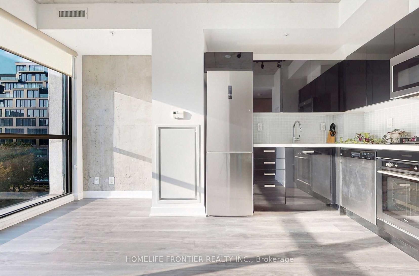
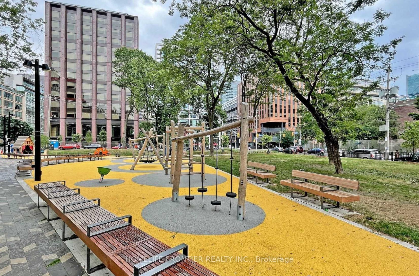
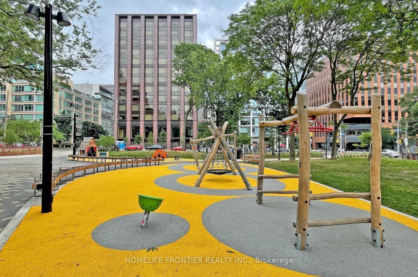
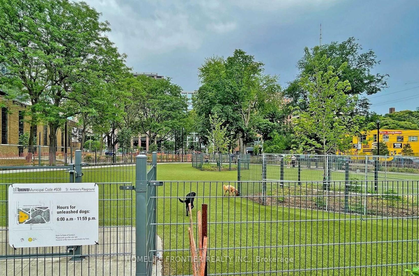
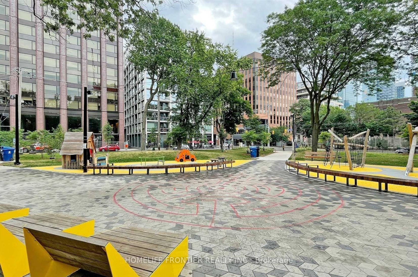































| ***Welcome to the Exclusive Brant Park Lofts*** Prime King West Location! Get Ready To Live In The Heart Of King West Just Steps To The Hottest Restaurants, Shops, Nightlife, Parks, TTC/Streetcar, Ace Hotel, Brand-New Waterworks Food Hall, Loblaws, LCBO & Tons Of Toronto's Iconic Landmarks. Nestled In One Of The City's Most Vibrant Neighborhoods, The Brant Park Offers Residents Loft-Style Living In An Intimate Atmosphere. This Jr 1-Bedroom Suite Is Absolutely Flooded With Natural Light And Boasts The Best Views In The Building Overlooking St. Andrew's Park. An Efficient Layout Serves Up Lofty 9 Ft Concrete Ceilings & Trendy Feature Wall. Hone Those Cooking Skills in a Designer Kitchen Equipped w/ S/S Appliances, Gas Cooktop Stove, Quartz Countertops & Glass Backsplash. |
| Extras: Stainless Steel Appliances (Built-In Gas Cooktop, Oven, Full-Size Dishwasher, Fridge, Microwave &Hood Fan). Front-Loading Washer/Dryer. Premium Roller Blinds. All Electrical Light Fixtures. |
| Price | $2,300 |
| Address: | 39 Brant St , Unit 825, Toronto, M5V 0M8, Ontario |
| Province/State: | Ontario |
| Condo Corporation No | TSCC |
| Level | 8 |
| Unit No | 25 |
| Directions/Cross Streets: | King & Spadina |
| Rooms: | 4 |
| Bedrooms: | 1 |
| Bedrooms +: | |
| Kitchens: | 1 |
| Family Room: | N |
| Basement: | None |
| Furnished: | N |
| Property Type: | Condo Apt |
| Style: | Apartment |
| Exterior: | Concrete |
| Garage Type: | Underground |
| Garage(/Parking)Space: | 0.00 |
| Drive Parking Spaces: | 0 |
| Park #1 | |
| Parking Type: | None |
| Exposure: | W |
| Balcony: | None |
| Locker: | None |
| Pet Permited: | Restrict |
| Approximatly Square Footage: | 0-499 |
| Building Amenities: | Bbqs Allowed, Concierge, Guest Suites, Gym, Party/Meeting Room |
| Property Features: | Clear View, Hospital, Park, Public Transit, Rec Centre, School |
| CAC Included: | Y |
| Water Included: | Y |
| Common Elements Included: | Y |
| Building Insurance Included: | Y |
| Fireplace/Stove: | N |
| Heat Source: | Gas |
| Heat Type: | Forced Air |
| Central Air Conditioning: | Central Air |
| Central Vac: | N |
| Laundry Level: | Main |
| Ensuite Laundry: | Y |
| Although the information displayed is believed to be accurate, no warranties or representations are made of any kind. |
| HOMELIFE FRONTIER REALTY INC. |
- Listing -1 of 0
|
|

Fizza Nasir
Sales Representative
Dir:
647-241-2804
Bus:
416-747-9777
Fax:
416-747-7135
| Book Showing | Email a Friend |
Jump To:
At a Glance:
| Type: | Condo - Condo Apt |
| Area: | Toronto |
| Municipality: | Toronto |
| Neighbourhood: | Waterfront Communities C1 |
| Style: | Apartment |
| Lot Size: | x () |
| Approximate Age: | |
| Tax: | $0 |
| Maintenance Fee: | $0 |
| Beds: | 1 |
| Baths: | 1 |
| Garage: | 0 |
| Fireplace: | N |
| Air Conditioning: | |
| Pool: |
Locatin Map:

Listing added to your favorite list
Looking for resale homes?

By agreeing to Terms of Use, you will have ability to search up to 249920 listings and access to richer information than found on REALTOR.ca through my website.


