$774,900
Available - For Sale
Listing ID: C11920509
10 York St , Unit 1204, Toronto, M5J 0E1, Ontario
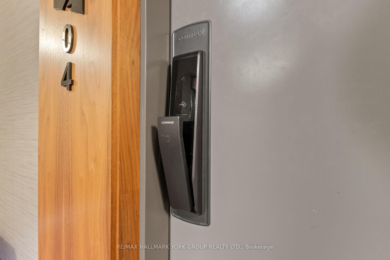
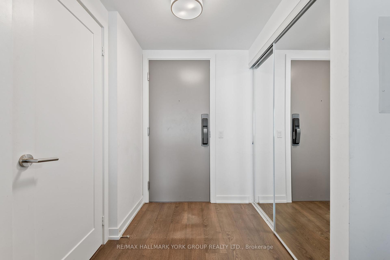
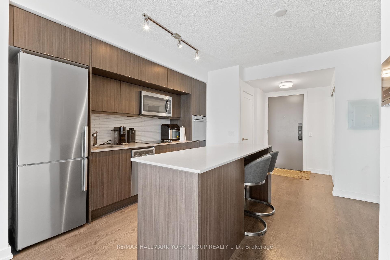
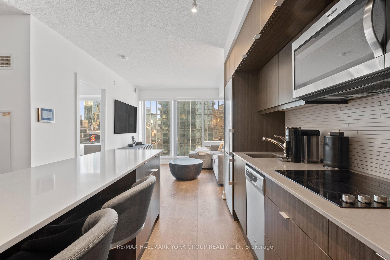
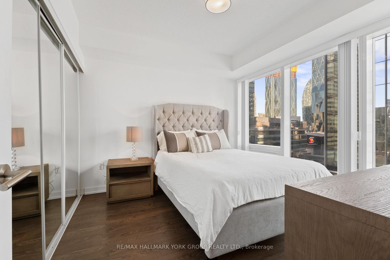
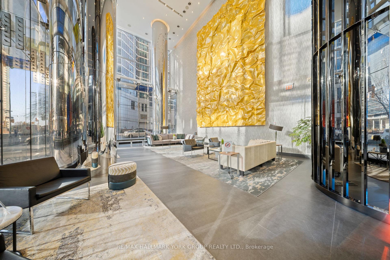
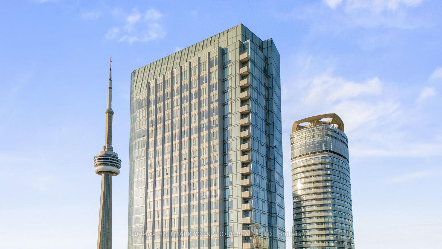
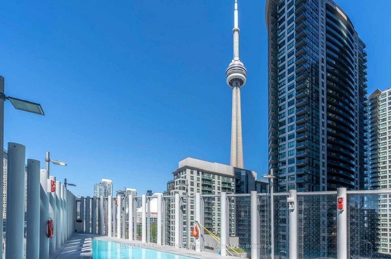
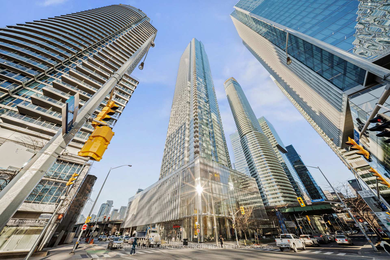
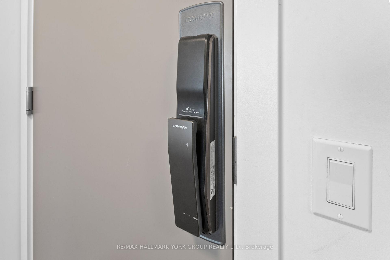
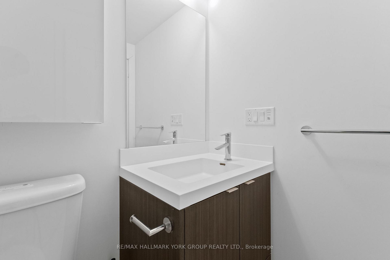
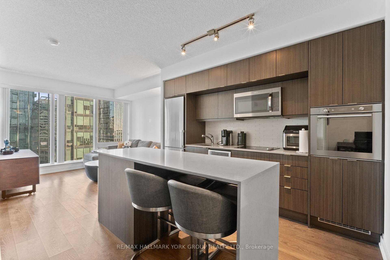
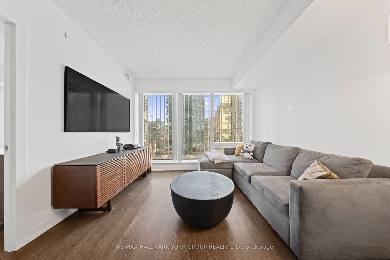
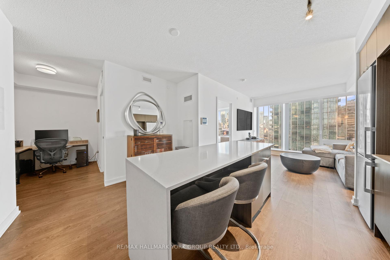
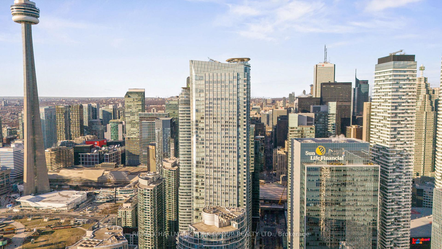
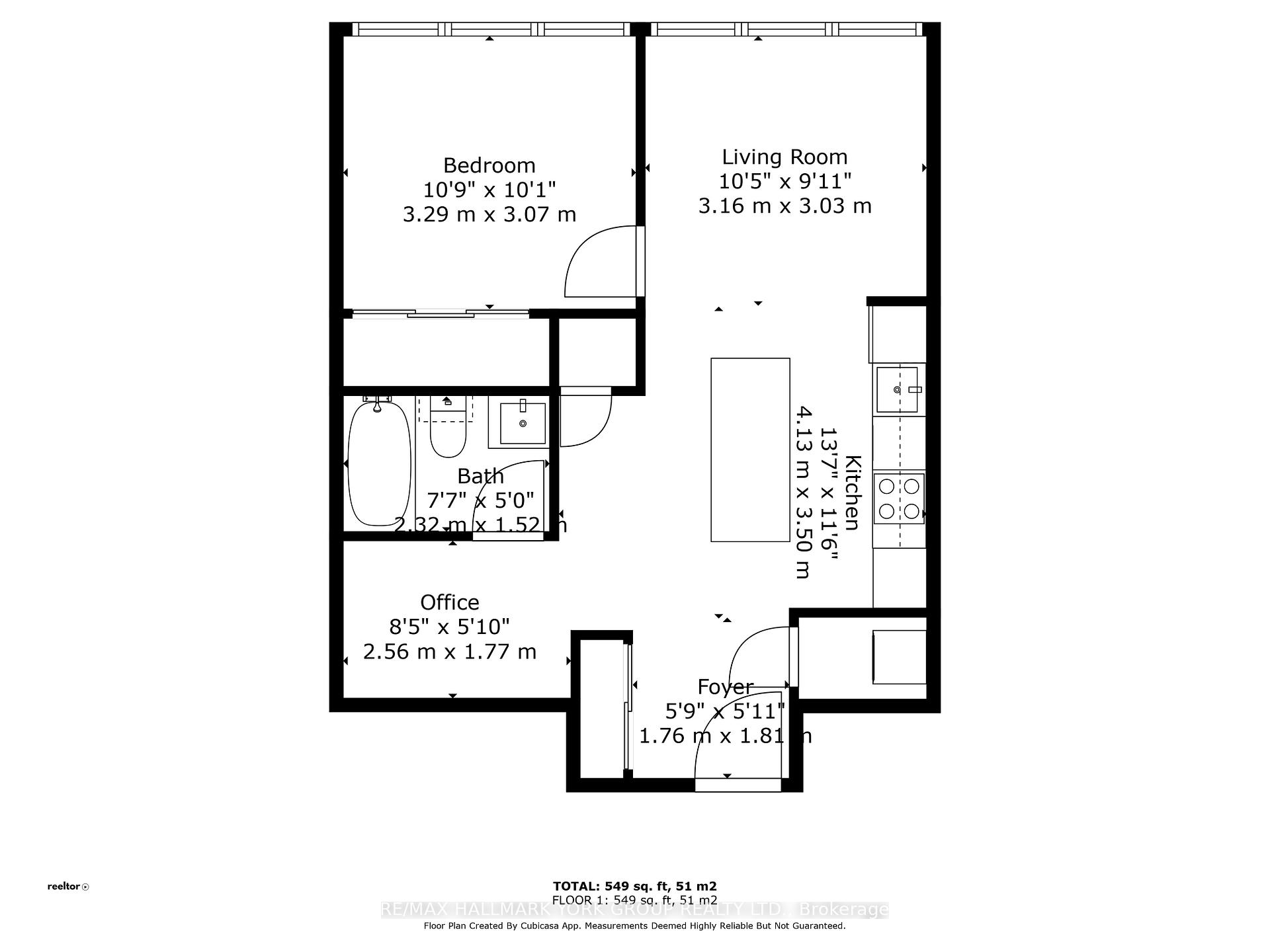
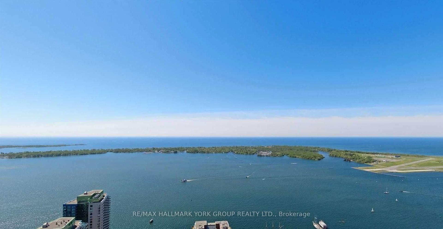
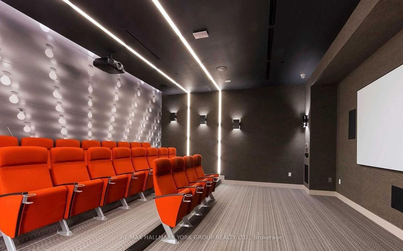
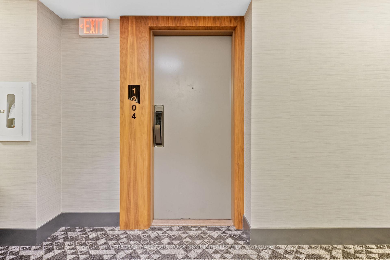
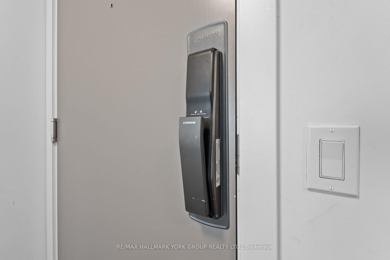
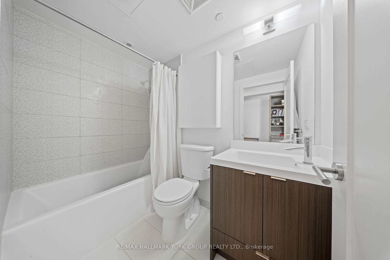
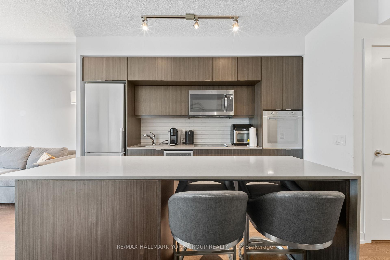
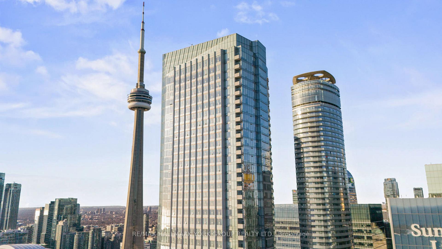
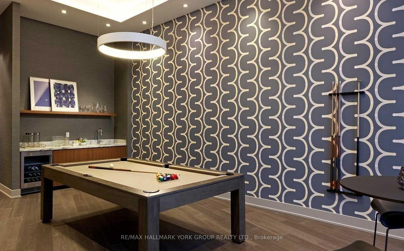
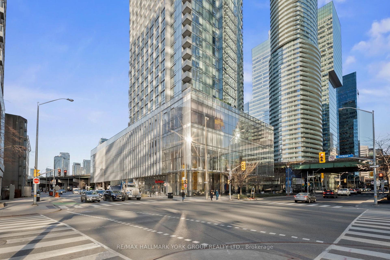
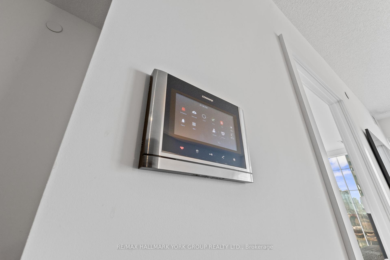
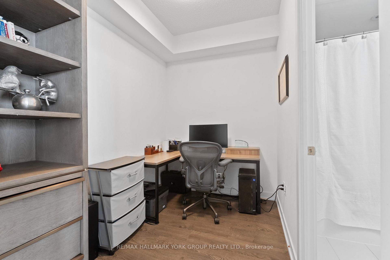
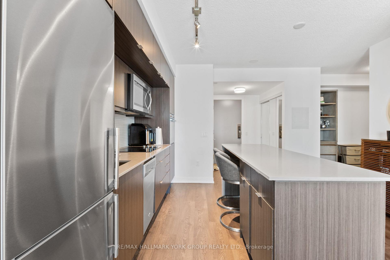
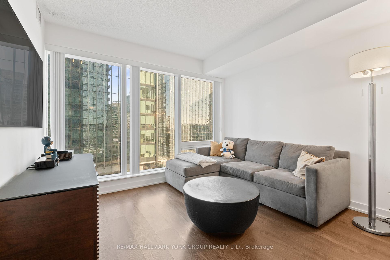
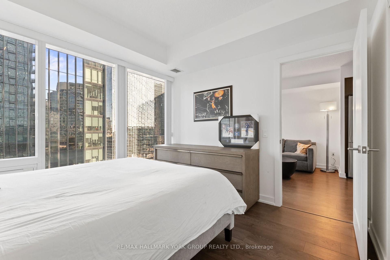
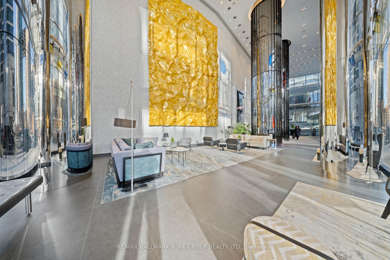
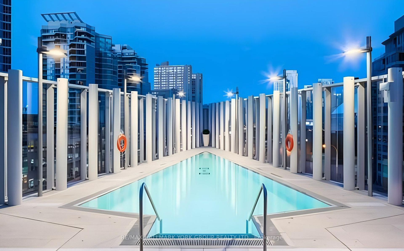
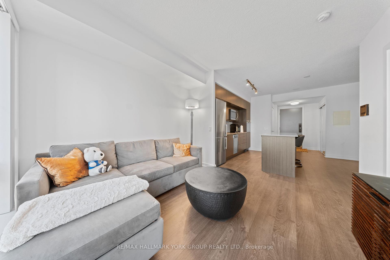
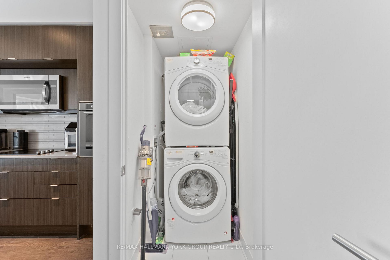
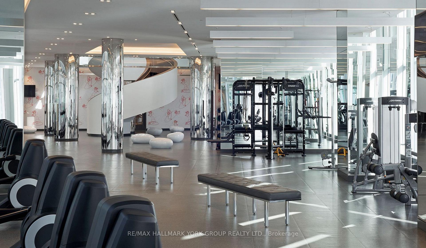



































| Experience luxury living in the prestigious Tridel Iconic Smart Condominium. This well-appointed unit offers a East-facing exposure with ample sunlight with the floor to ceiling windows. Thoughtfully designed, the one-bedroom plus den layout is perfect for modern living in the heart of the waterfront district. Enjoy premium features, including Smart Home Keyless Technology, a modern kitchen with an waterfall island, integrated appliances, and laminate flooring throughout. One locker is included for added convenience. Indulge in hotel-inspired amenities such as a 24-hour concierge, security, a party room, an outdoor pool, games and media rooms, a gym, and more. The location is unbeatable, steps to supermarkets, restaurants, shops, and the subway. Enjoy the vibrancy of Queens Quay, and take a short walk to iconic attractions like the CN Tower, Scotiabank Arena, Rogers Centre, Union Station, the Financial District, and the PATH. Don't miss this incredible opportunity! |
| Extras: Washer, Dryer, Stove, Dishwasher, Fridge, Microwave, All ELF's, Window Coverings; (built in) Waterfall Kitchen Island & Washroom Medicine Cabinet |
| Price | $774,900 |
| Taxes: | $3746.06 |
| Maintenance Fee: | 480.31 |
| Address: | 10 York St , Unit 1204, Toronto, M5J 0E1, Ontario |
| Province/State: | Ontario |
| Condo Corporation No | TSCC |
| Level | 9 |
| Unit No | 4 |
| Directions/Cross Streets: | Harbour / York |
| Rooms: | 5 |
| Bedrooms: | 1 |
| Bedrooms +: | 1 |
| Kitchens: | 1 |
| Family Room: | Y |
| Basement: | None |
| Approximatly Age: | 0-5 |
| Property Type: | Comm Element Condo |
| Style: | Apartment |
| Exterior: | Concrete |
| Garage Type: | Underground |
| Garage(/Parking)Space: | 0.00 |
| Drive Parking Spaces: | 0 |
| Park #1 | |
| Parking Type: | None |
| Exposure: | E |
| Balcony: | None |
| Locker: | Owned |
| Pet Permited: | Restrict |
| Approximatly Age: | 0-5 |
| Approximatly Square Footage: | 600-699 |
| Building Amenities: | Concierge, Exercise Room, Gym, Outdoor Pool, Party/Meeting Room, Visitor Parking |
| Property Features: | Arts Centre, Marina, Park, Public Transit, Waterfront |
| Maintenance: | 480.31 |
| Water Included: | Y |
| Cabel TV Included: | Y |
| Common Elements Included: | Y |
| Building Insurance Included: | Y |
| Fireplace/Stove: | N |
| Heat Source: | Gas |
| Heat Type: | Forced Air |
| Central Air Conditioning: | Central Air |
| Central Vac: | N |
| Laundry Level: | Main |
| Ensuite Laundry: | Y |
| Elevator Lift: | Y |
$
%
Years
This calculator is for demonstration purposes only. Always consult a professional
financial advisor before making personal financial decisions.
| Although the information displayed is believed to be accurate, no warranties or representations are made of any kind. |
| RE/MAX HALLMARK YORK GROUP REALTY LTD. |
- Listing -1 of 0
|
|

Fizza Nasir
Sales Representative
Dir:
647-241-2804
Bus:
416-747-9777
Fax:
416-747-7135
| Virtual Tour | Book Showing | Email a Friend |
Jump To:
At a Glance:
| Type: | Condo - Comm Element Condo |
| Area: | Toronto |
| Municipality: | Toronto |
| Neighbourhood: | Waterfront Communities C1 |
| Style: | Apartment |
| Lot Size: | x () |
| Approximate Age: | 0-5 |
| Tax: | $3,746.06 |
| Maintenance Fee: | $480.31 |
| Beds: | 1+1 |
| Baths: | 1 |
| Garage: | 0 |
| Fireplace: | N |
| Air Conditioning: | |
| Pool: |
Locatin Map:
Payment Calculator:

Listing added to your favorite list
Looking for resale homes?

By agreeing to Terms of Use, you will have ability to search up to 249920 listings and access to richer information than found on REALTOR.ca through my website.


