$1,598,800
Available - For Sale
Listing ID: C11920695
8 Wellesley St East , Unit Ph1, Toronto, M4Y 3B2, Ontario
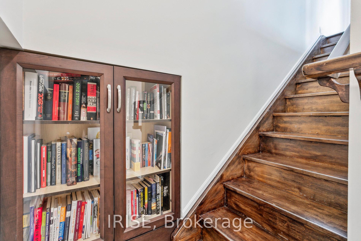
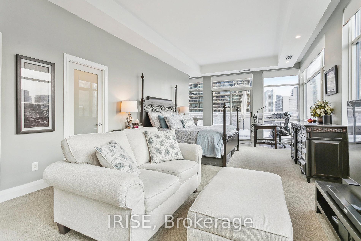
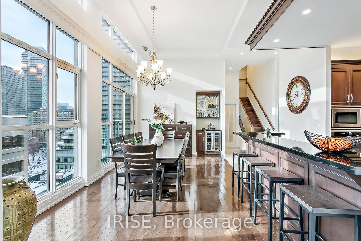
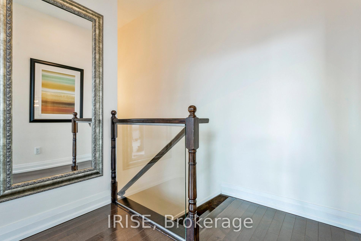
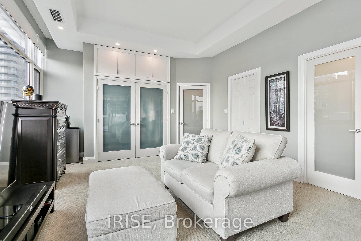
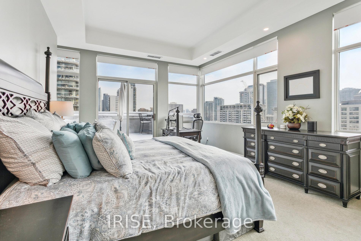
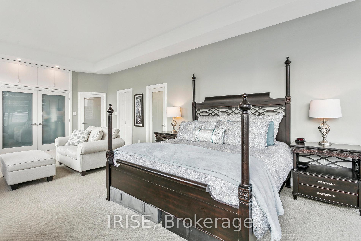
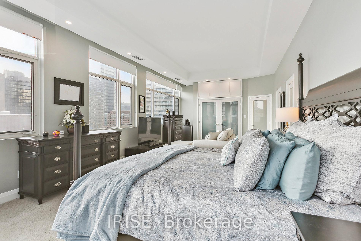
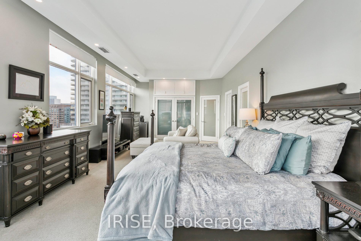
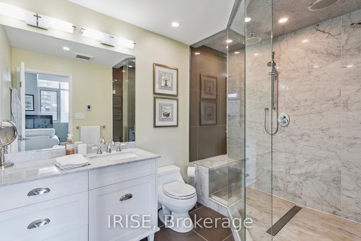
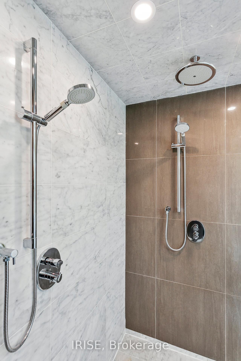
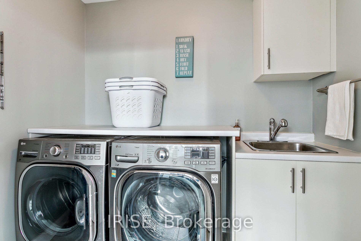
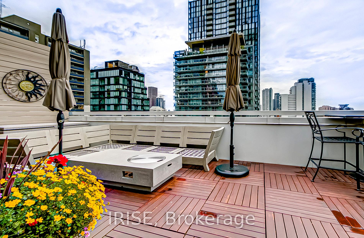
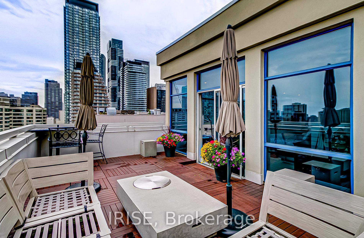
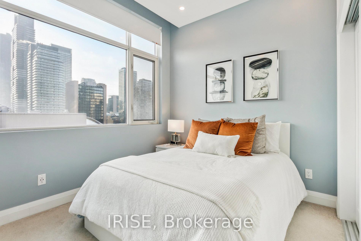
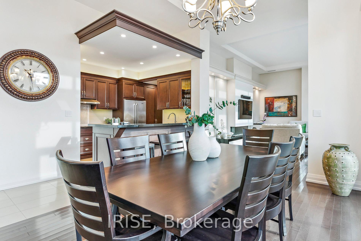
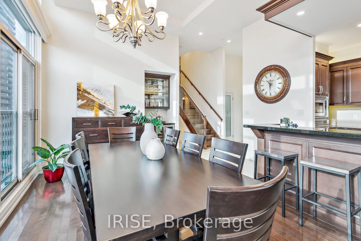
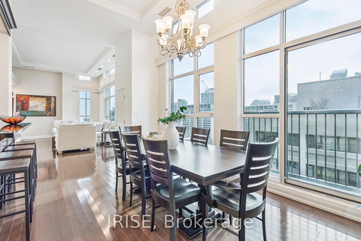
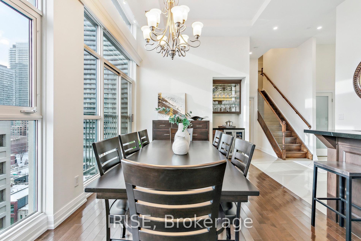
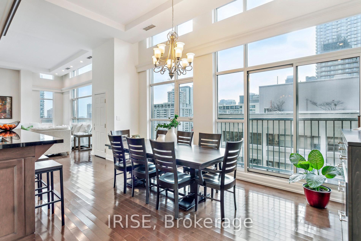
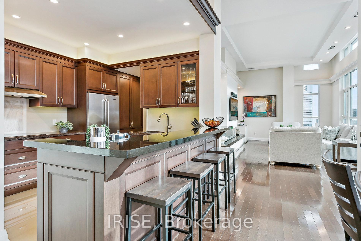
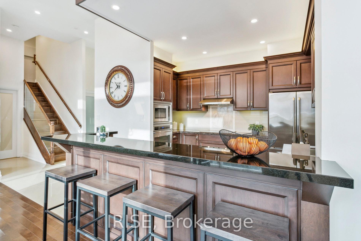
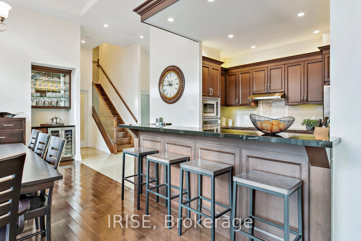
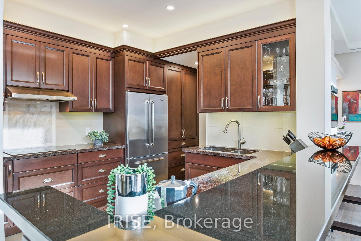
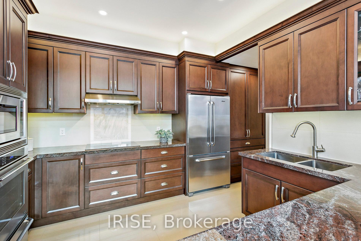
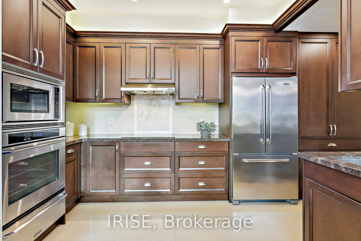
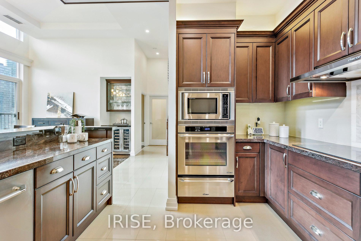
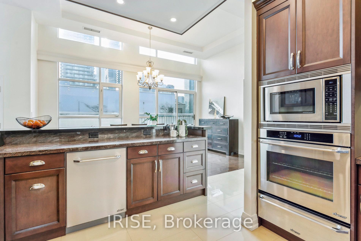
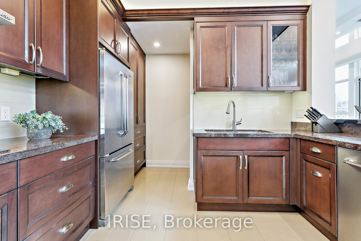
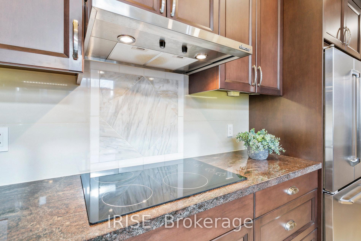
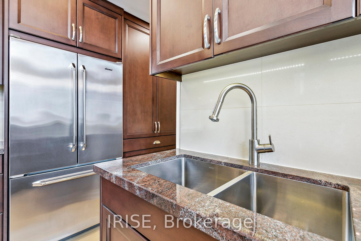
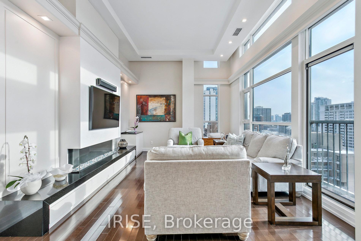
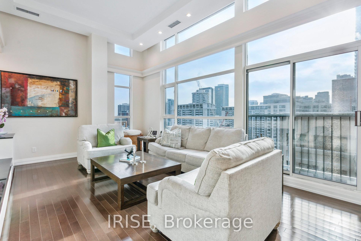
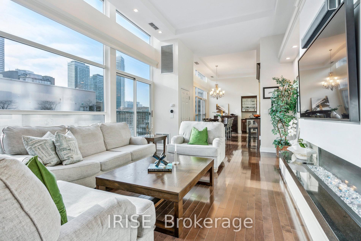
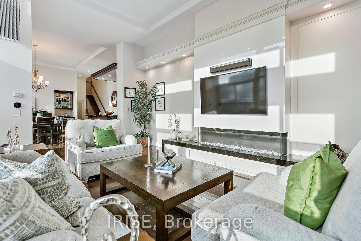
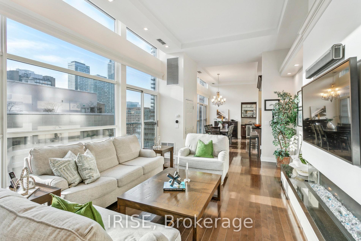
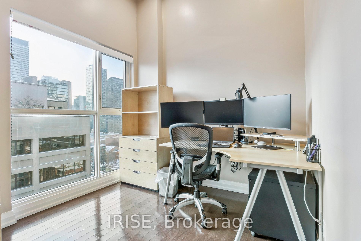
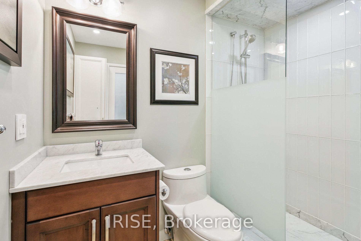
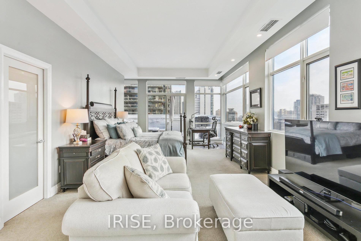
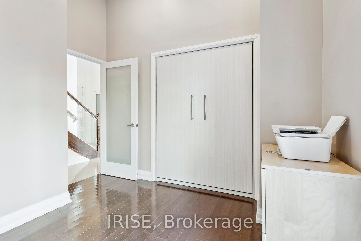
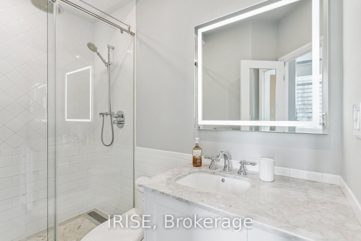









































| Renovated 2000 Square foot 2 storey loft condo with massive private terrace and massive main floor pantry/storage (plus an underground locker). 15ft ceilings on the main floor. 3 Full bathrooms (one full bathroom on the main floor); 2 full bathroom upstairs. Massive master bedroom with ensuite laundry and master bath which features 2 separately controlled shower heads. Pantry on main floor; murphy bed in the 3rd bedroom to make it a bedroom / home office. Minutes away from yorkville and a 5 second walk to Wellesley subway station. There is no unit like this on the market. |
| Extras: Building is renovating hallways and main lobby (at no additional cost to unit owners) |
| Price | $1,598,800 |
| Taxes: | $6480.52 |
| Assessment Year: | 2024 |
| Maintenance Fee: | 2488.24 |
| Address: | 8 Wellesley St East , Unit Ph1, Toronto, M4Y 3B2, Ontario |
| Province/State: | Ontario |
| Condo Corporation No | MTCP |
| Level | 11 |
| Unit No | 1 |
| Directions/Cross Streets: | Yonge/Wellesley |
| Rooms: | 10 |
| Bedrooms: | 3 |
| Bedrooms +: | |
| Kitchens: | 1 |
| Family Room: | N |
| Basement: | None |
| Approximatly Age: | 16-30 |
| Property Type: | Condo Apt |
| Style: | 2-Storey |
| Exterior: | Concrete |
| Garage Type: | Underground |
| Garage(/Parking)Space: | 1.00 |
| Drive Parking Spaces: | 1 |
| Park #1 | |
| Parking Spot: | A-19 |
| Parking Type: | Owned |
| Legal Description: | A-19 |
| Exposure: | S |
| Balcony: | Terr |
| Locker: | Ensuite+Exclusive |
| Pet Permited: | Restrict |
| Retirement Home: | N |
| Approximatly Age: | 16-30 |
| Approximatly Square Footage: | 2000-2249 |
| Building Amenities: | Concierge, Exercise Room, Party/Meeting Room, Rooftop Deck/Garden, Sauna |
| Maintenance: | 2488.24 |
| Water Included: | Y |
| Common Elements Included: | Y |
| Parking Included: | Y |
| Building Insurance Included: | Y |
| Fireplace/Stove: | Y |
| Heat Source: | Gas |
| Heat Type: | Forced Air |
| Central Air Conditioning: | Central Air |
| Central Vac: | N |
| Laundry Level: | Main |
| Ensuite Laundry: | Y |
| Elevator Lift: | N |
$
%
Years
This calculator is for demonstration purposes only. Always consult a professional
financial advisor before making personal financial decisions.
| Although the information displayed is believed to be accurate, no warranties or representations are made of any kind. |
| IRISE |
- Listing -1 of 0
|
|

Fizza Nasir
Sales Representative
Dir:
647-241-2804
Bus:
416-747-9777
Fax:
416-747-7135
| Virtual Tour | Book Showing | Email a Friend |
Jump To:
At a Glance:
| Type: | Condo - Condo Apt |
| Area: | Toronto |
| Municipality: | Toronto |
| Neighbourhood: | Church-Yonge Corridor |
| Style: | 2-Storey |
| Lot Size: | x () |
| Approximate Age: | 16-30 |
| Tax: | $6,480.52 |
| Maintenance Fee: | $2,488.24 |
| Beds: | 3 |
| Baths: | 3 |
| Garage: | 1 |
| Fireplace: | Y |
| Air Conditioning: | |
| Pool: |
Locatin Map:
Payment Calculator:

Listing added to your favorite list
Looking for resale homes?

By agreeing to Terms of Use, you will have ability to search up to 249920 listings and access to richer information than found on REALTOR.ca through my website.


