$669,000
Available - For Sale
Listing ID: C11921371
295 Adelaide St West , Unit 901, Toronto, M5V 0C4, Ontario
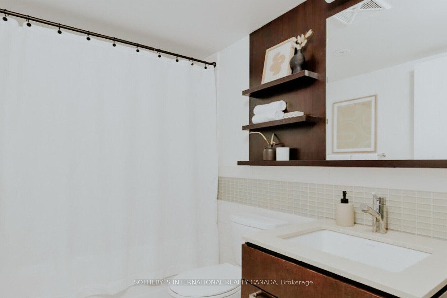
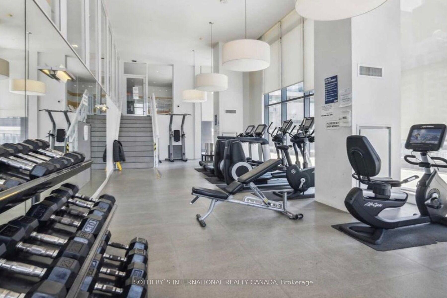
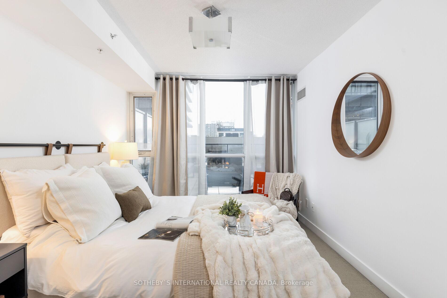
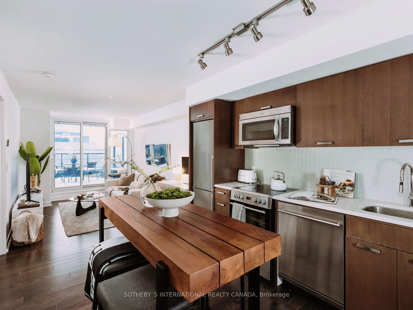
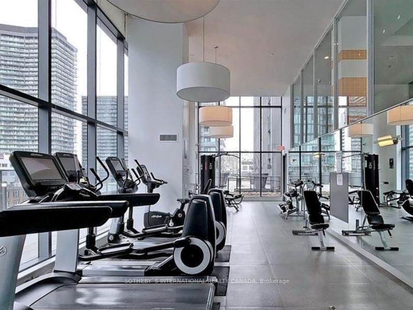
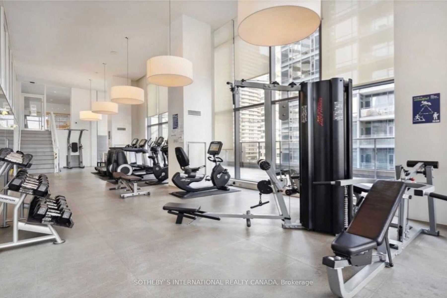
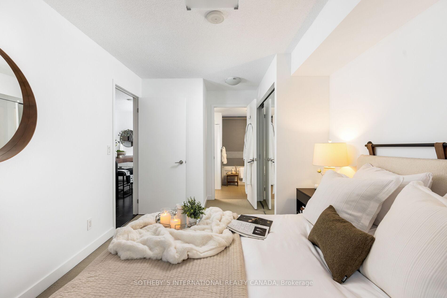
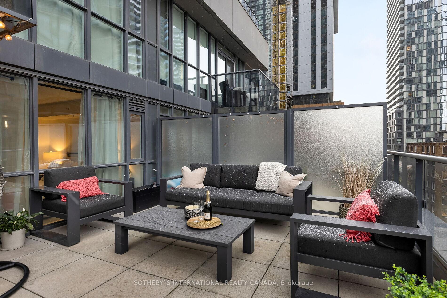
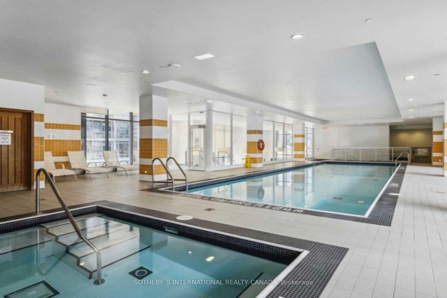
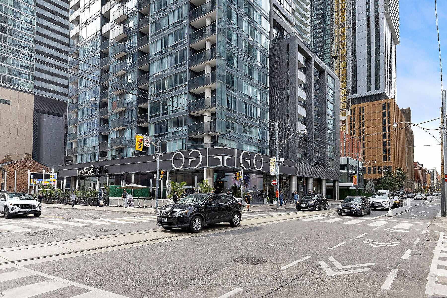
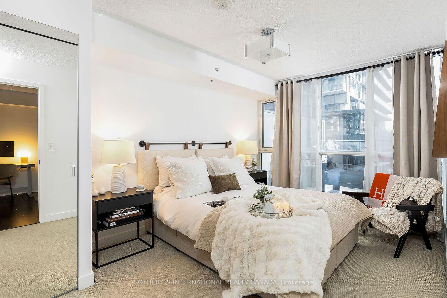
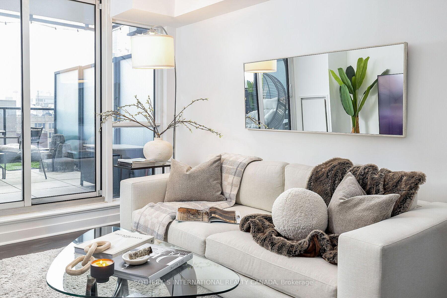
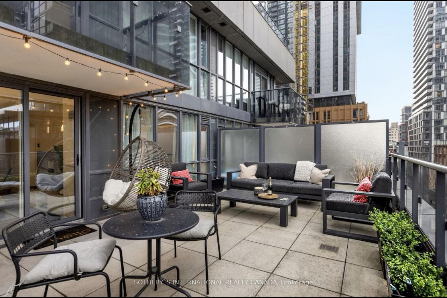
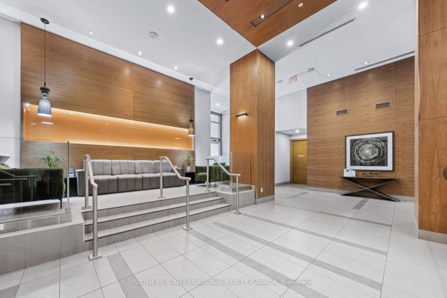
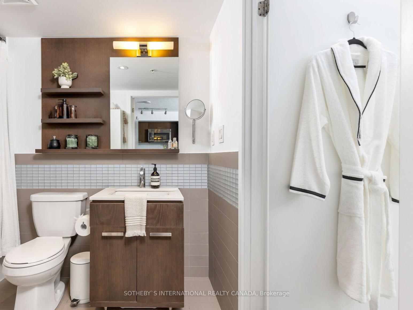
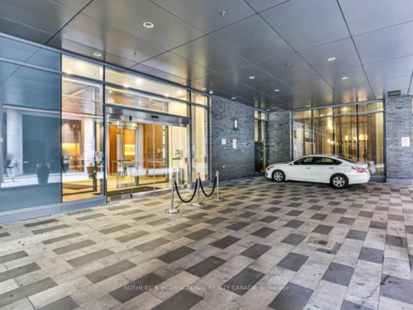
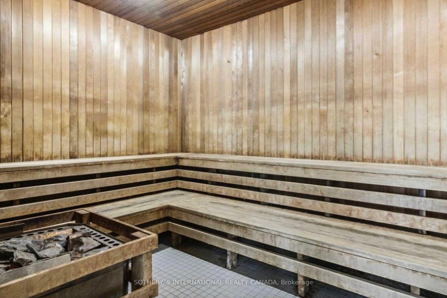
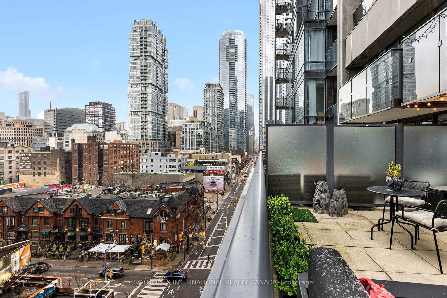
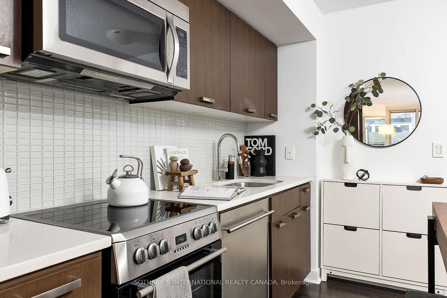
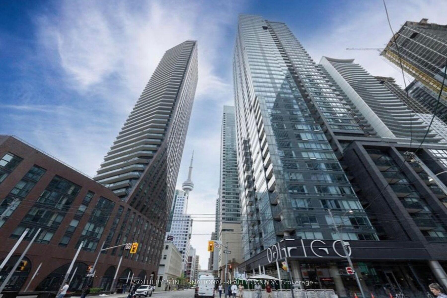
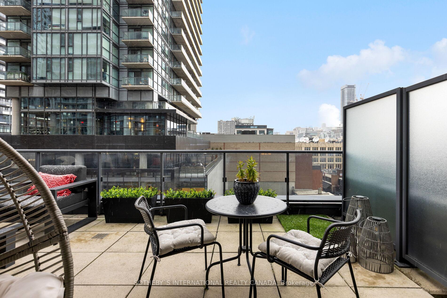
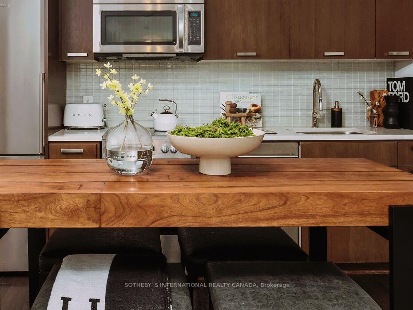
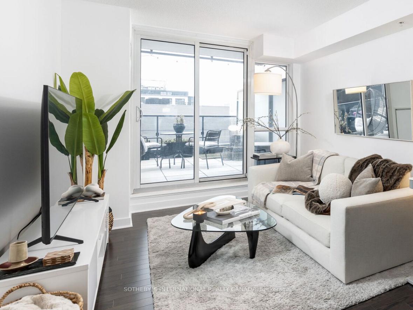
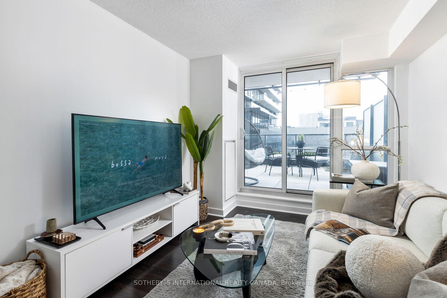
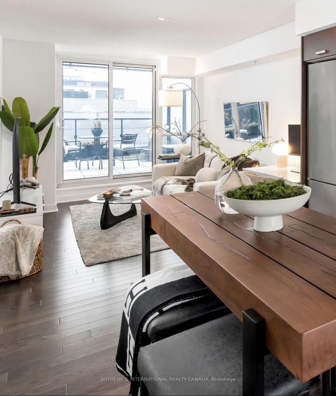
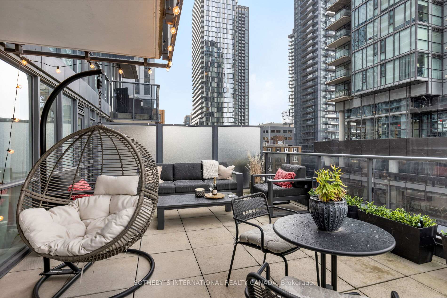
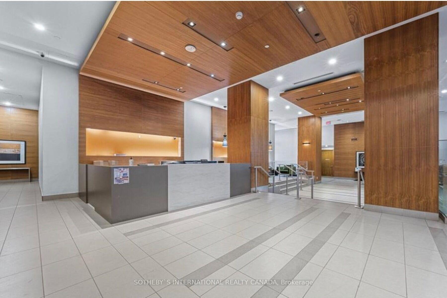



























| Step into The Pinnacle on Adelaide, recognized as one of Toronto's premier residences. Discover this exquisite one-bedroom suite, featuring a sprawling private terracea unique gem within the building. Located in the vibrant heart of Toronto, this spacious bedroom boasts an ensuite bathroom and magnificent floor-to-ceiling windows that bathe the suite in natural light, creating a warm and inviting ambiance. Yet, it is the expansive terrace that sets this residence apart, offering a tranquil retreat amid the bustling cityscape. Whether you seek sun-drenched moments, al fresco gatherings under the stars, or serene mornings with a cup of coffee, this suite presents endless opportunities for relaxation and enjoyment Enjoy unrivaled convenience to top-notch attractions, entertainment venues, transportation hubs, and lush green spaces. Immerse yourself in exquisite dining, high-end boutiques, and a lively nightlifeall just moments away. |
| Extras: Top-tier building amenities: 24hr concierge, visitor parking, indoor swimming pool, hot tub, sauna, gym, lounge and party room. Steps from the Path, financial district, U of T, Ryerson, OCAD, TTC, TIFF, the Well, theatres and subway. |
| Price | $669,000 |
| Taxes: | $2691.70 |
| Maintenance Fee: | 424.70 |
| Address: | 295 Adelaide St West , Unit 901, Toronto, M5V 0C4, Ontario |
| Province/State: | Ontario |
| Condo Corporation No | TSCC |
| Level | 09 |
| Unit No | 01 |
| Directions/Cross Streets: | John/Adelaide |
| Rooms: | 3 |
| Bedrooms: | 1 |
| Bedrooms +: | |
| Kitchens: | 1 |
| Family Room: | N |
| Basement: | None |
| Property Type: | Condo Apt |
| Style: | Apartment |
| Exterior: | Concrete |
| Garage Type: | Underground |
| Garage(/Parking)Space: | 0.00 |
| Drive Parking Spaces: | 0 |
| Park #1 | |
| Parking Type: | None |
| Exposure: | Nw |
| Balcony: | Terr |
| Locker: | Owned |
| Pet Permited: | Restrict |
| Approximatly Square Footage: | 500-599 |
| Building Amenities: | Concierge, Gym, Indoor Pool, Media Room, Recreation Room, Sauna |
| Property Features: | Hospital, Park, Public Transit |
| Maintenance: | 424.70 |
| CAC Included: | Y |
| Water Included: | Y |
| Common Elements Included: | Y |
| Heat Included: | Y |
| Building Insurance Included: | Y |
| Fireplace/Stove: | N |
| Heat Source: | Gas |
| Heat Type: | Forced Air |
| Central Air Conditioning: | Central Air |
| Central Vac: | N |
| Ensuite Laundry: | Y |
$
%
Years
This calculator is for demonstration purposes only. Always consult a professional
financial advisor before making personal financial decisions.
| Although the information displayed is believed to be accurate, no warranties or representations are made of any kind. |
| SOTHEBY`S INTERNATIONAL REALTY CANADA |
- Listing -1 of 0
|
|

Fizza Nasir
Sales Representative
Dir:
647-241-2804
Bus:
416-747-9777
Fax:
416-747-7135
| Virtual Tour | Book Showing | Email a Friend |
Jump To:
At a Glance:
| Type: | Condo - Condo Apt |
| Area: | Toronto |
| Municipality: | Toronto |
| Neighbourhood: | Waterfront Communities C1 |
| Style: | Apartment |
| Lot Size: | x () |
| Approximate Age: | |
| Tax: | $2,691.7 |
| Maintenance Fee: | $424.7 |
| Beds: | 1 |
| Baths: | 1 |
| Garage: | 0 |
| Fireplace: | N |
| Air Conditioning: | |
| Pool: |
Locatin Map:
Payment Calculator:

Listing added to your favorite list
Looking for resale homes?

By agreeing to Terms of Use, you will have ability to search up to 249920 listings and access to richer information than found on REALTOR.ca through my website.


