$1,458,900
Available - For Sale
Listing ID: C11921411
1 Belsize Dr , Unit 611, Toronto, M4S 0B9, Ontario
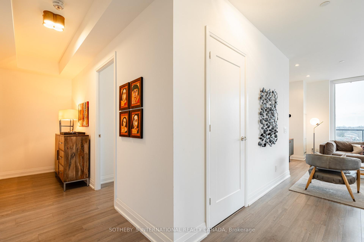
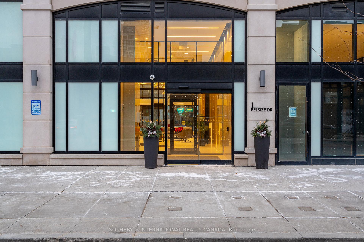
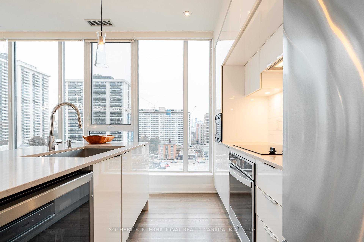
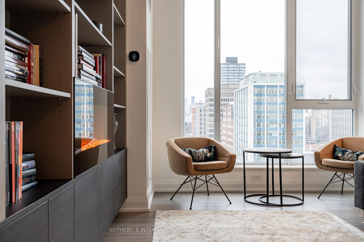
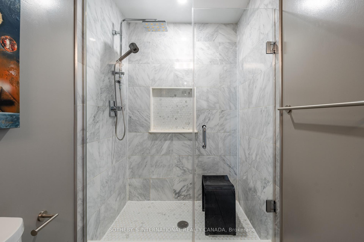
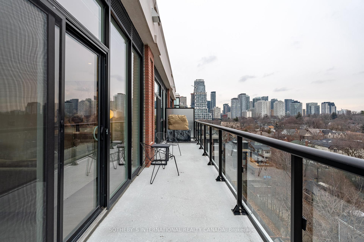
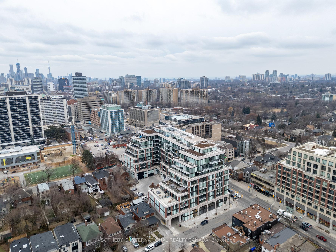
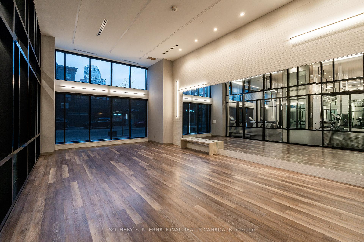
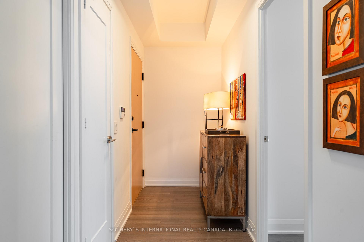

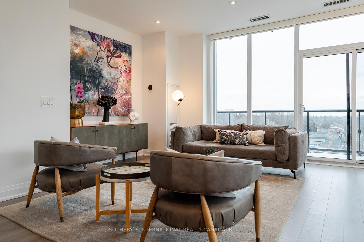
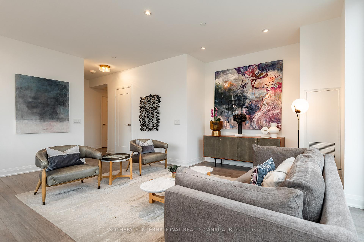
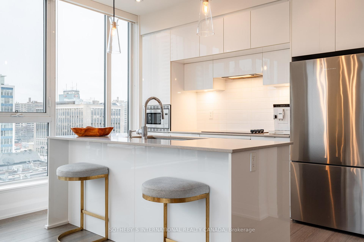
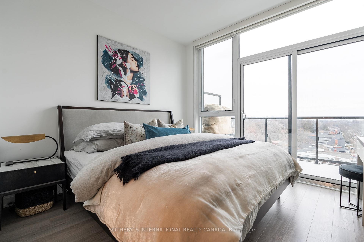
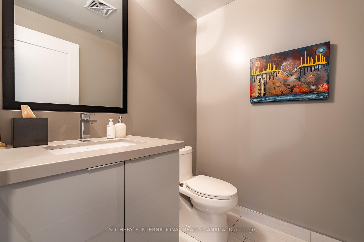
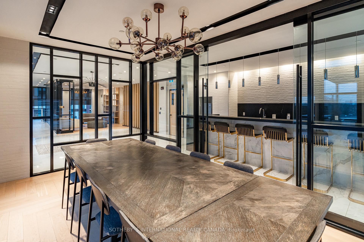
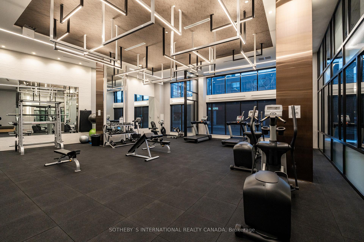
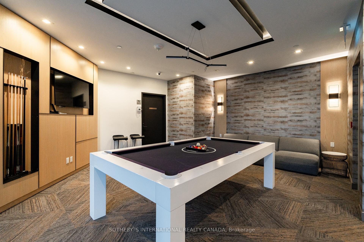
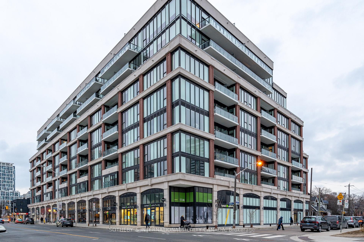
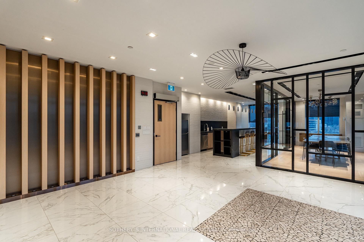
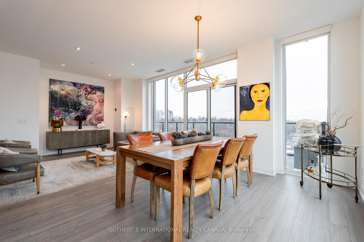
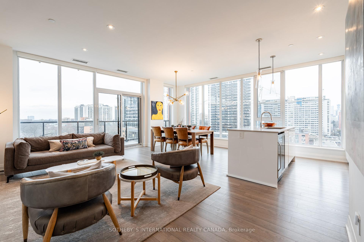
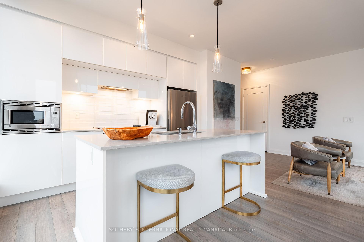
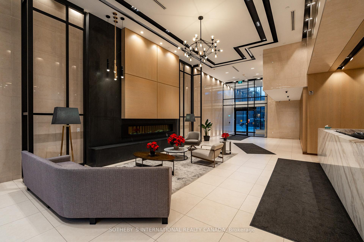
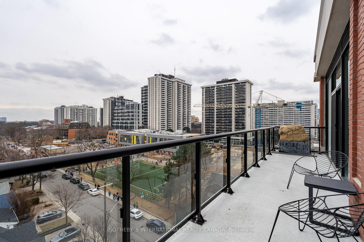
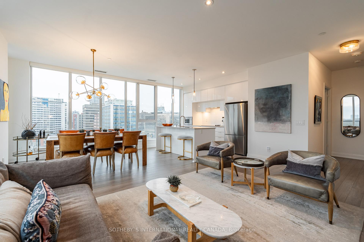
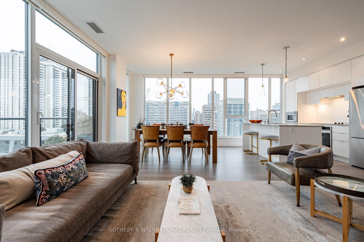
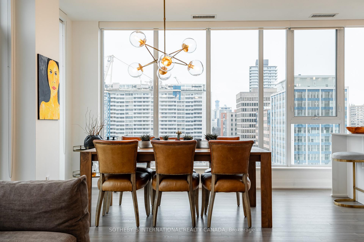
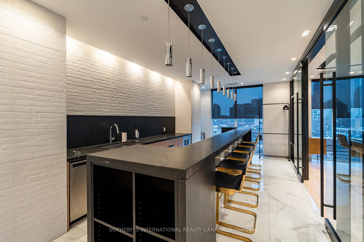
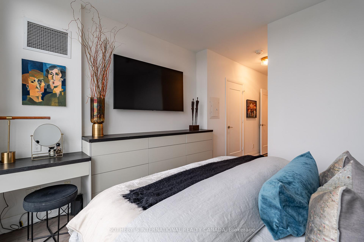
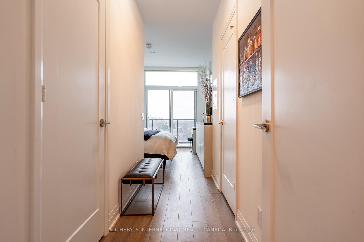
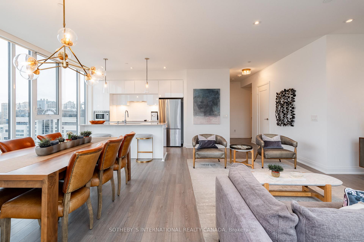
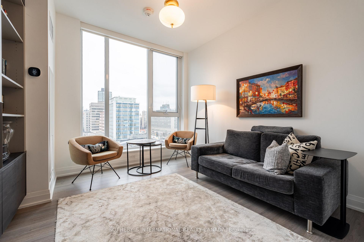
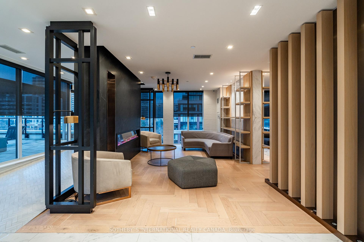
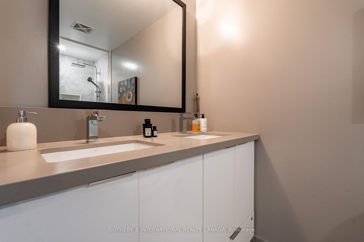
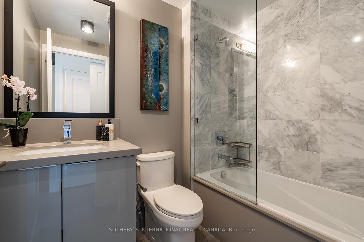
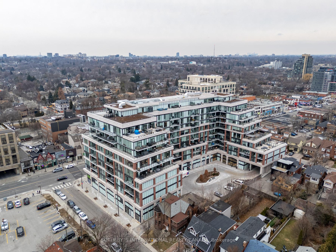
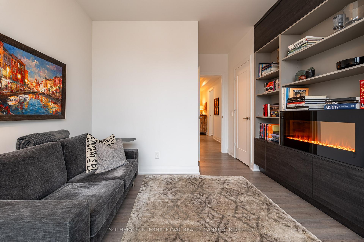
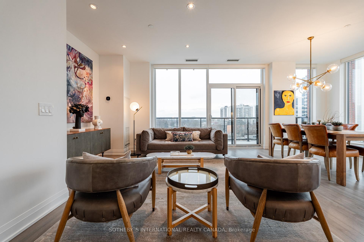
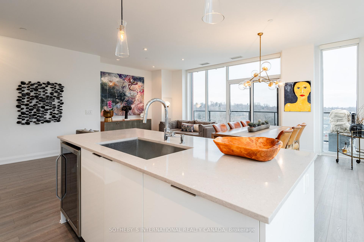








































| Welcome to J. Davis House, a boutique building in the heart of Davisville. This South East Corner Suite offers one of the best layouts and views in the entire building, with full natural light throughout the day. 1,165 sq ft of living space with an additional 190 sq ft balcony, spanning the full width of the property and accessible from two walk-outs. Both Bedrooms include Ensuite Baths and Walk-In Closets, plus an additional Powder Room and Walk-In closet in the Foyer. Approximately $45,000 in upgrades, including Built-In Cabinets in Kitchen, Bedrooms and all Baths, Quartz countertops in all Washrooms, Built-In Bookshelf in 2nd Bedroom w/ Electric Fireplace, Upgraded Lighting throughout with dimmers and potted planters on balcony. Building Amenities include 24 Hour Concierge, Large Gym, Yoga Room, Change Rooms with Saunas, Outdoor Patio with BBQ's, Billiards, Party Room, Chef's Kitchen, Pet Spa, Guest Suite and Visitor Parking. Walking distance to 2 Subway Stations and the new LRT Line. Modern Comforts, Elegance and Convenience, set within a vibrant community. |
| Price | $1,458,900 |
| Taxes: | $5600.00 |
| Maintenance Fee: | 945.00 |
| Address: | 1 Belsize Dr , Unit 611, Toronto, M4S 0B9, Ontario |
| Province/State: | Ontario |
| Condo Corporation No | TSCC |
| Level | 6 |
| Unit No | 11 |
| Locker No | B223 |
| Directions/Cross Streets: | Yonge and Davisville |
| Rooms: | 5 |
| Bedrooms: | 2 |
| Bedrooms +: | |
| Kitchens: | 1 |
| Family Room: | N |
| Basement: | None |
| Approximatly Age: | 0-5 |
| Property Type: | Condo Apt |
| Style: | Apartment |
| Exterior: | Concrete |
| Garage Type: | Underground |
| Garage(/Parking)Space: | 1.00 |
| Drive Parking Spaces: | 0 |
| Park #1 | |
| Parking Type: | Owned |
| Legal Description: | B-26 |
| Exposure: | Se |
| Balcony: | Open |
| Locker: | Owned |
| Pet Permited: | Restrict |
| Approximatly Age: | 0-5 |
| Approximatly Square Footage: | 1000-1199 |
| Building Amenities: | Concierge, Gym, Party/Meeting Room, Rooftop Deck/Garden, Sauna, Visitor Parking |
| Property Features: | Clear View, Park, Public Transit |
| Maintenance: | 945.00 |
| CAC Included: | Y |
| Common Elements Included: | Y |
| Parking Included: | Y |
| Building Insurance Included: | Y |
| Fireplace/Stove: | N |
| Heat Source: | Gas |
| Heat Type: | Heat Pump |
| Central Air Conditioning: | Central Air |
| Central Vac: | N |
| Laundry Level: | Main |
| Ensuite Laundry: | Y |
| Elevator Lift: | Y |
$
%
Years
This calculator is for demonstration purposes only. Always consult a professional
financial advisor before making personal financial decisions.
| Although the information displayed is believed to be accurate, no warranties or representations are made of any kind. |
| SOTHEBY`S INTERNATIONAL REALTY CANADA |
- Listing -1 of 0
|
|

Fizza Nasir
Sales Representative
Dir:
647-241-2804
Bus:
416-747-9777
Fax:
416-747-7135
| Virtual Tour | Book Showing | Email a Friend |
Jump To:
At a Glance:
| Type: | Condo - Condo Apt |
| Area: | Toronto |
| Municipality: | Toronto |
| Neighbourhood: | Mount Pleasant West |
| Style: | Apartment |
| Lot Size: | x () |
| Approximate Age: | 0-5 |
| Tax: | $5,600 |
| Maintenance Fee: | $945 |
| Beds: | 2 |
| Baths: | 3 |
| Garage: | 1 |
| Fireplace: | N |
| Air Conditioning: | |
| Pool: |
Locatin Map:
Payment Calculator:

Listing added to your favorite list
Looking for resale homes?

By agreeing to Terms of Use, you will have ability to search up to 249920 listings and access to richer information than found on REALTOR.ca through my website.


