$2,990,000
Available - For Sale
Listing ID: C11921426
1166 Bay St , Unit 404, Toronto, M5S 2X8, Ontario
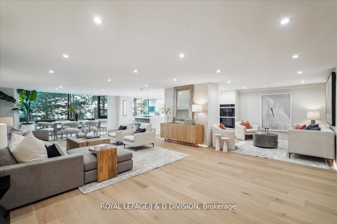
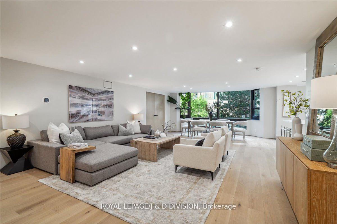
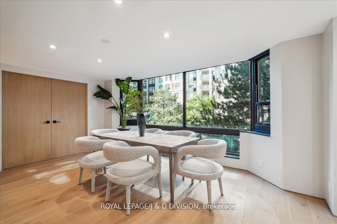
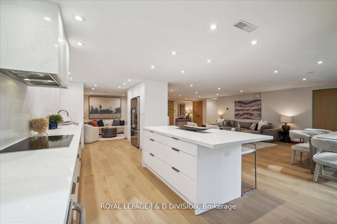
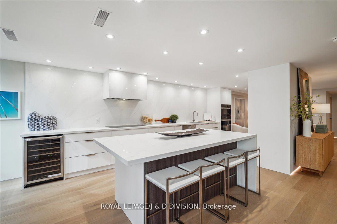
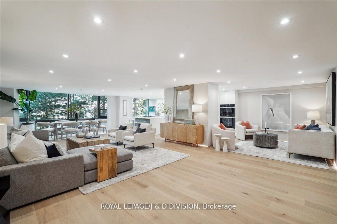
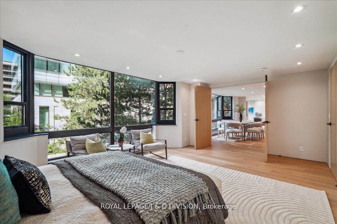
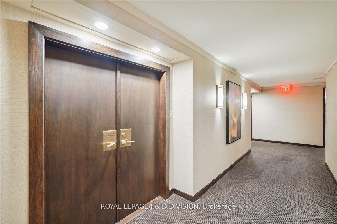
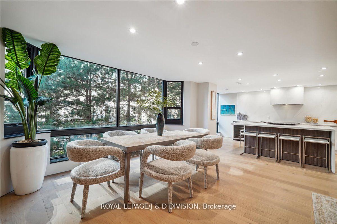
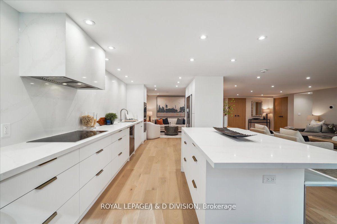
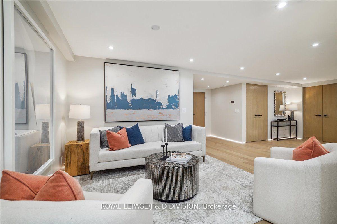
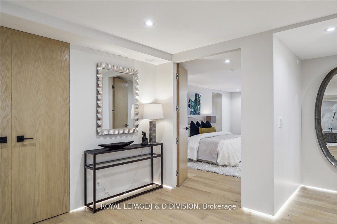
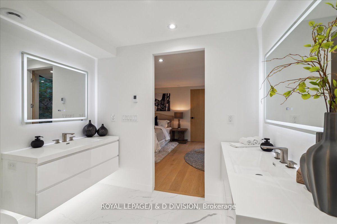
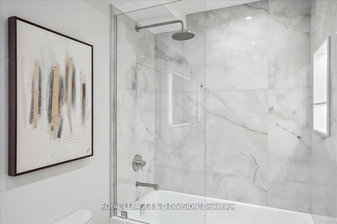
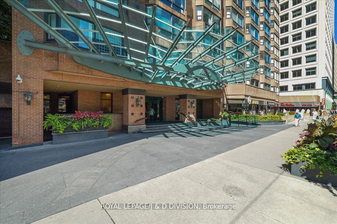
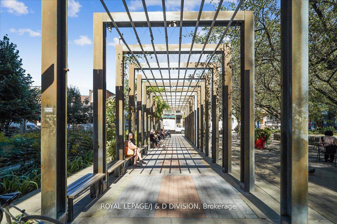
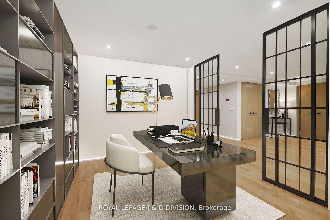
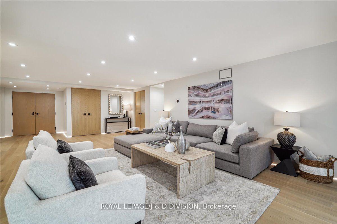
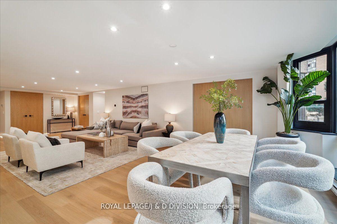
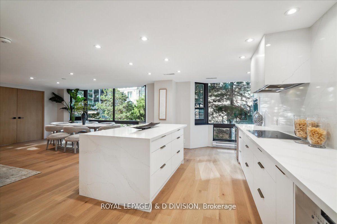
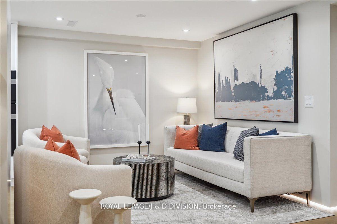
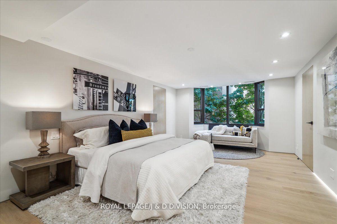
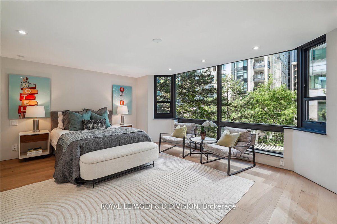
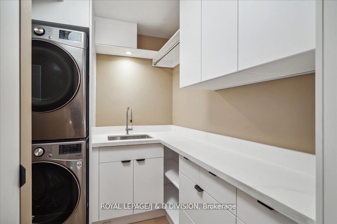
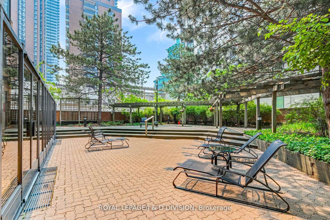
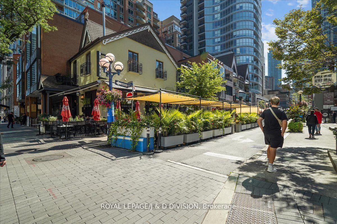
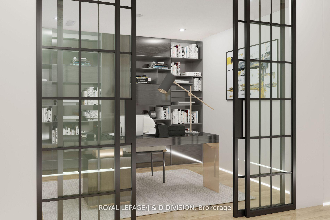
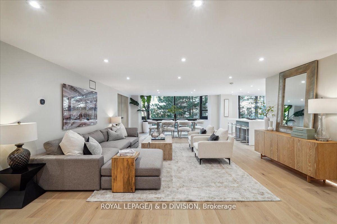
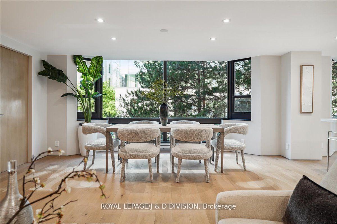
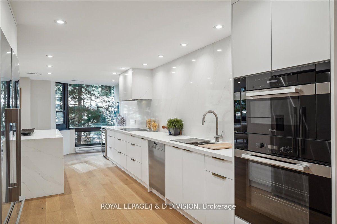
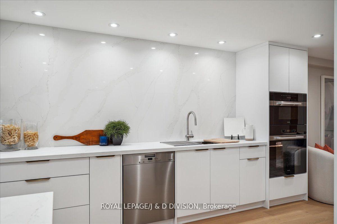
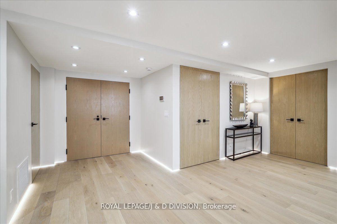
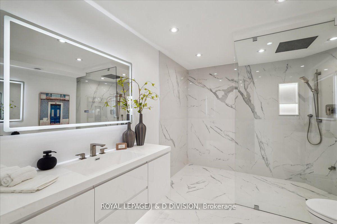
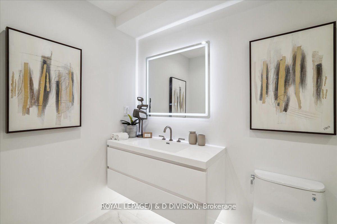
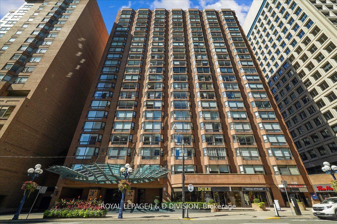
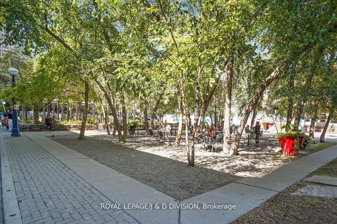
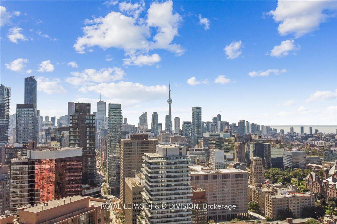
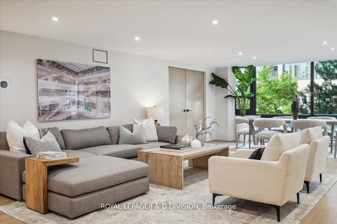
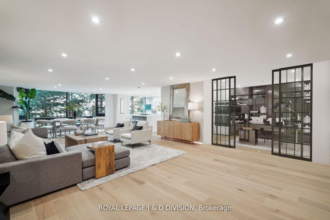
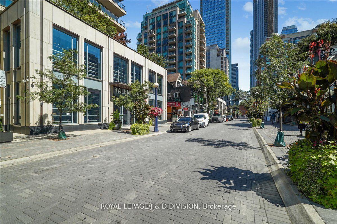
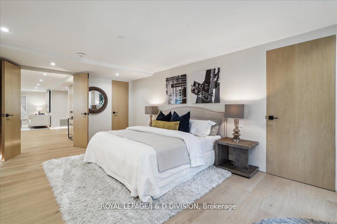
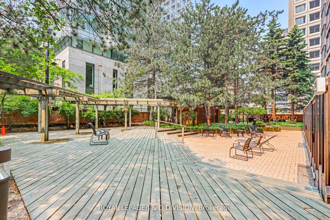










































| Live in absolute luxury and unrivaled privacy in this exquisitely renovated 2,234 sq. ft. residence offering 2 bedrooms + family room or home office, 2 parking and 1 locker. Offering both south and west exposure, this residence is surrounded by forever views of lush evergreens and mature trees, creating a serene and picturesque oasis rarely seen in this exclusive area. The expansive living and dining areas offer tranquil west-facing views, while a separate family room or home office adds versatility. The stunning modern kitchen is a masterpiece of design and craftsmanship, featuring premium appliances, luxurious stone countertops, and a spacious center island with a dramatic waterfall edge and bistro-style seating for five. The primary suite is a private retreat, complete with a cozy sitting area, walk-in closets, and a spa-inspired ensuite with a curbless shower. The second bedroom is equally impressive, and can serve as a guest suite, library, or home office. A thoughtfully designed laundry room enhances functionality and luxury with custom cabinetry, ample counter space, and a laundry sink. |
| Extras: Hotel-inspired services include 24/7 Concierge, valet pkg, Pool, gym, visitor pkg, Gdn w/bbq, Party Rm +++ 2 Pkg + locker. Nothing Has Been Overlooked For The Perfect Lifestyle. This Is The Ultimate Residence In The Center Of Yorkville! |
| Price | $2,990,000 |
| Taxes: | $8919.66 |
| Maintenance Fee: | 2911.92 |
| Address: | 1166 Bay St , Unit 404, Toronto, M5S 2X8, Ontario |
| Province/State: | Ontario |
| Condo Corporation No | MTCC |
| Level | 4 |
| Unit No | 4 |
| Directions/Cross Streets: | Bay & Bloor |
| Rooms: | 6 |
| Bedrooms: | 2 |
| Bedrooms +: | |
| Kitchens: | 1 |
| Family Room: | Y |
| Basement: | None |
| Property Type: | Condo Apt |
| Style: | Apartment |
| Exterior: | Brick |
| Garage Type: | Underground |
| Garage(/Parking)Space: | 2.00 |
| Drive Parking Spaces: | 0 |
| Park #1 | |
| Parking Spot: | 20 |
| Parking Type: | Owned |
| Legal Description: | B |
| Park #2 | |
| Parking Type: | Exclusive |
| Legal Description: | P4-L4 |
| Exposure: | Sw |
| Balcony: | None |
| Locker: | Exclusive |
| Pet Permited: | Restrict |
| Approximatly Square Footage: | 2000-2249 |
| Building Amenities: | Concierge, Exercise Room, Indoor Pool, Recreation Room, Rooftop Deck/Garden, Visitor Parking |
| Property Features: | Hospital, Library, Park, Place Of Worship, Public Transit, School |
| Maintenance: | 2911.92 |
| Water Included: | Y |
| Common Elements Included: | Y |
| Parking Included: | Y |
| Building Insurance Included: | Y |
| Fireplace/Stove: | N |
| Heat Source: | Electric |
| Heat Type: | Heat Pump |
| Central Air Conditioning: | Central Air |
| Central Vac: | N |
| Laundry Level: | Main |
| Ensuite Laundry: | Y |
$
%
Years
This calculator is for demonstration purposes only. Always consult a professional
financial advisor before making personal financial decisions.
| Although the information displayed is believed to be accurate, no warranties or representations are made of any kind. |
| ROYAL LEPAGE/J & D DIVISION |
- Listing -1 of 0
|
|

Fizza Nasir
Sales Representative
Dir:
647-241-2804
Bus:
416-747-9777
Fax:
416-747-7135
| Virtual Tour | Book Showing | Email a Friend |
Jump To:
At a Glance:
| Type: | Condo - Condo Apt |
| Area: | Toronto |
| Municipality: | Toronto |
| Neighbourhood: | Bay Street Corridor |
| Style: | Apartment |
| Lot Size: | x () |
| Approximate Age: | |
| Tax: | $8,919.66 |
| Maintenance Fee: | $2,911.92 |
| Beds: | 2 |
| Baths: | 2 |
| Garage: | 2 |
| Fireplace: | N |
| Air Conditioning: | |
| Pool: |
Locatin Map:
Payment Calculator:

Listing added to your favorite list
Looking for resale homes?

By agreeing to Terms of Use, you will have ability to search up to 249920 listings and access to richer information than found on REALTOR.ca through my website.


