$3,500
Available - For Rent
Listing ID: C11921688
954 King St West , Unit 525, Toronto, M6K 1G5, Ontario
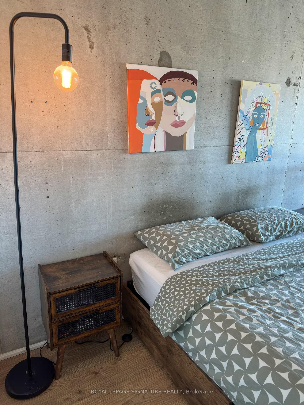
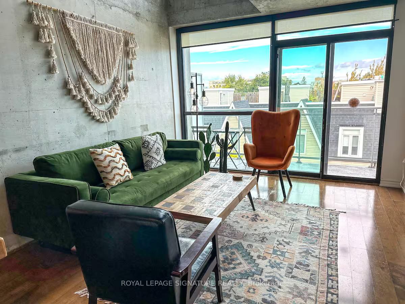
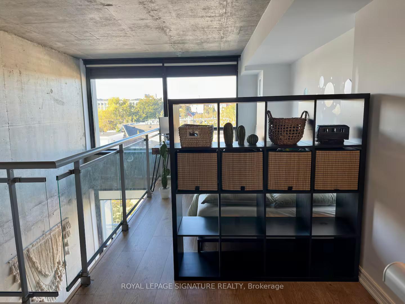
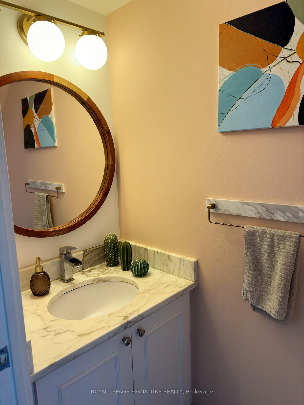
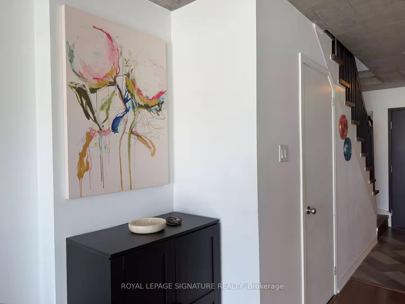
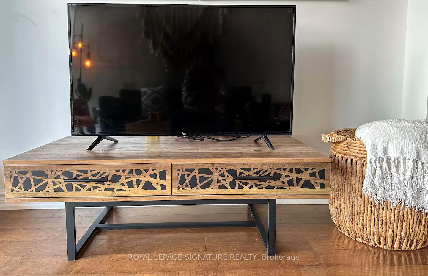
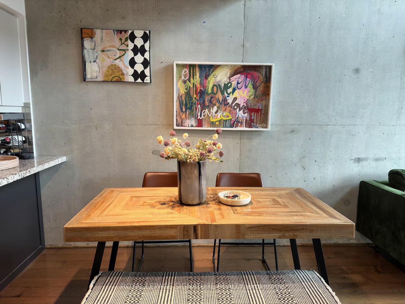
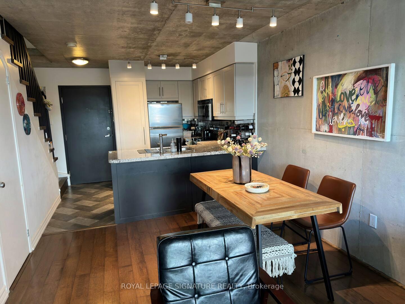
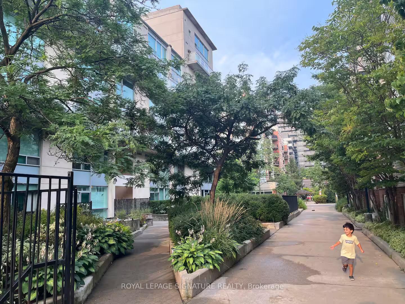
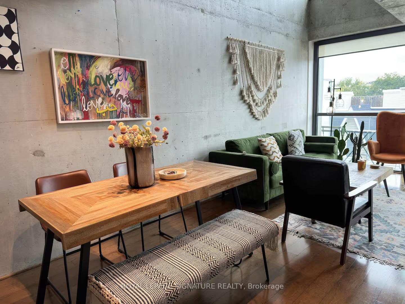
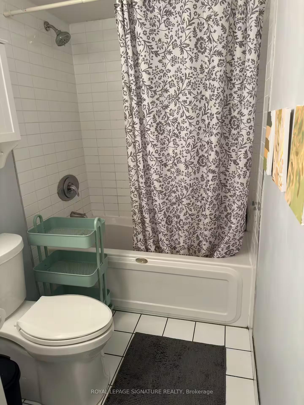
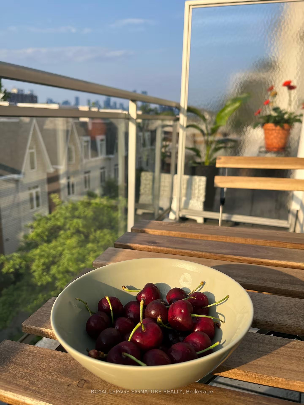
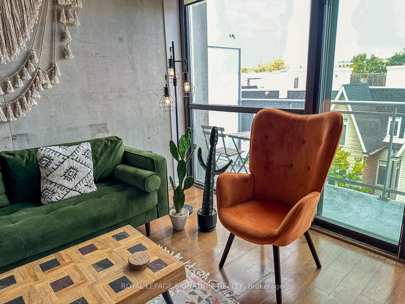
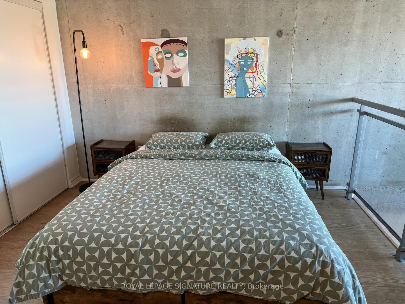
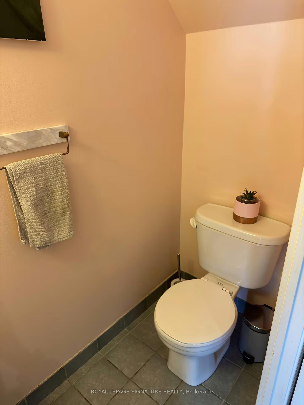
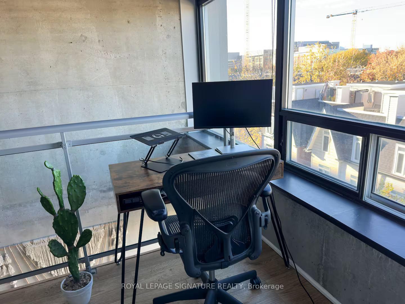
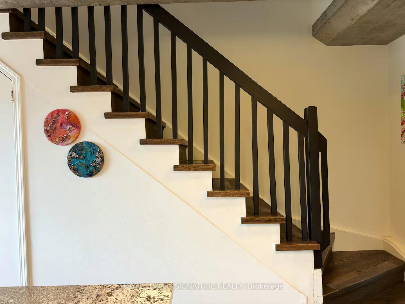
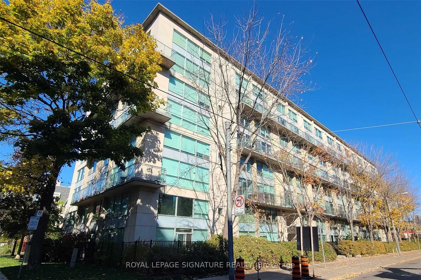
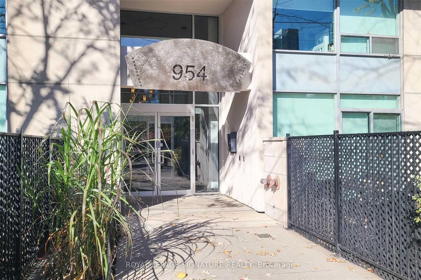
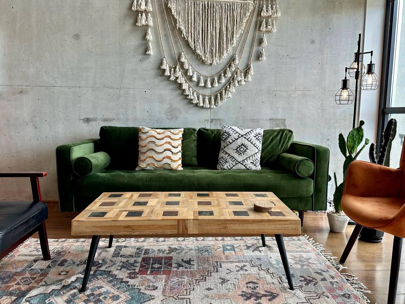
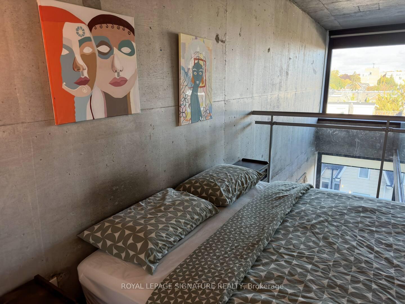
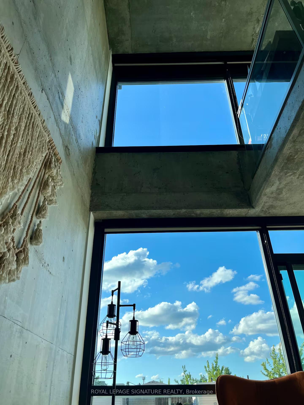
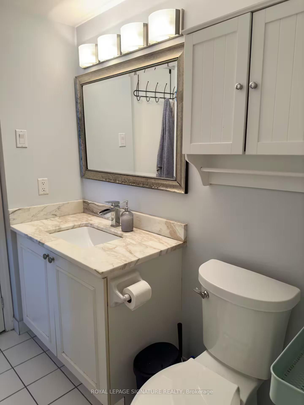
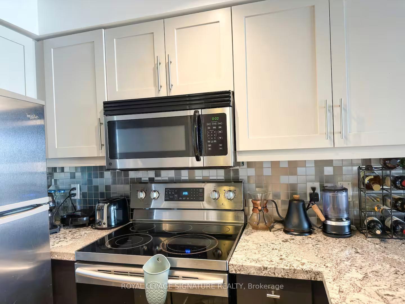
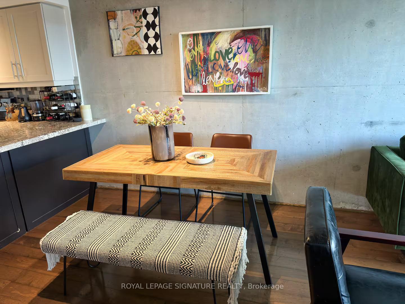
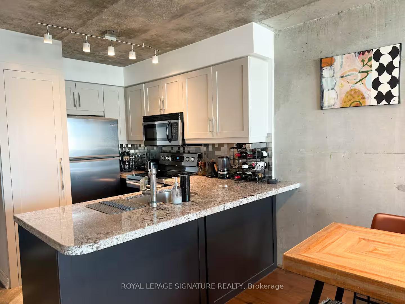
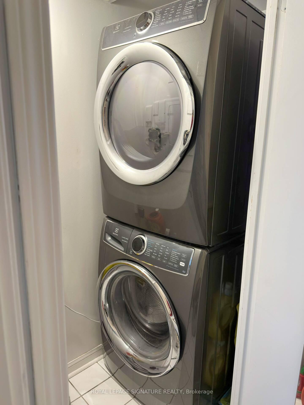
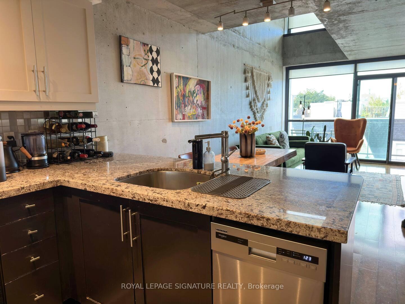




























| Chic Soft Loft for Lease in Prime Toronto Location. Welcome to 954 King St W, where modern comfort meets urban convenience! This stunning mid-700 sq ft soft loft offers an open-concept, light-filled, and airy two-storey layout featuring exposed concrete walls and premium fixtures throughout. The unit boasts real hardwood flooring, an unobstructed north-facing view for tranquility, and ample natural light streaming in through expansive windows. Stay comfortable year-round with the Google Nest thermostat and enjoy the convenience of an in-unit washer and dryer that are like new. Parking & Storage: This condo comes with a prime parking spot, conveniently located adjacent to the elevator, and an included locker for additional storage. Fully Furnished: Every piece of furniture is stylishly curated from Structube, adding a modern and cohesive touch to the space. Prime Location: Situated halfway between Trinity Bellwoods and Liberty Village, this location is a walkers paradise! A walk-in clinic, pharmacy, and No Frills grocery store are just one block away. The King St streetcar stops right in front of the building, offering seamless transit to anywhere in the city. Pet-Friendly & More: This pet-friendly building makes an ideal home for professionals or small families seeking a vibrant yet quiet neighborhood. Utilities are included, simplifying your monthly bills. Step into a unique urban lifestyle at 954 King St W, where comfort, style, and convenience come together in a one-of-a-kind rental opportunity. Don't Miss out! |
| Extras: Stacked Washer & Dryer (like new), SS Fridge, Dishwasher, Oven, Microwave (range), Roller Blinds, Locker, Parking |
| Price | $3,500 |
| Address: | 954 King St West , Unit 525, Toronto, M6K 1G5, Ontario |
| Province/State: | Ontario |
| Condo Corporation No | MTCP |
| Level | 5 |
| Unit No | 25 |
| Directions/Cross Streets: | King St W/Shaw |
| Rooms: | 5 |
| Bedrooms: | 1 |
| Bedrooms +: | 1 |
| Kitchens: | 1 |
| Family Room: | N |
| Basement: | None |
| Furnished: | Y |
| Property Type: | Condo Apt |
| Style: | Loft |
| Exterior: | Concrete |
| Garage Type: | Underground |
| Garage(/Parking)Space: | 1.00 |
| Drive Parking Spaces: | 1 |
| Park #1 | |
| Parking Type: | Owned |
| Exposure: | S |
| Balcony: | Open |
| Locker: | Owned |
| Pet Permited: | Restrict |
| Approximatly Square Footage: | 700-799 |
| Building Amenities: | Gym, Party/Meeting Room |
| Property Features: | Lake/Pond, Park, Public Transit |
| CAC Included: | Y |
| Hydro Included: | Y |
| Water Included: | Y |
| Common Elements Included: | Y |
| Heat Included: | Y |
| Parking Included: | Y |
| Building Insurance Included: | Y |
| Fireplace/Stove: | N |
| Heat Source: | Gas |
| Heat Type: | Forced Air |
| Central Air Conditioning: | Central Air |
| Central Vac: | N |
| Ensuite Laundry: | Y |
| Although the information displayed is believed to be accurate, no warranties or representations are made of any kind. |
| ROYAL LEPAGE SIGNATURE REALTY |
- Listing -1 of 0
|
|

Fizza Nasir
Sales Representative
Dir:
647-241-2804
Bus:
416-747-9777
Fax:
416-747-7135
| Book Showing | Email a Friend |
Jump To:
At a Glance:
| Type: | Condo - Condo Apt |
| Area: | Toronto |
| Municipality: | Toronto |
| Neighbourhood: | Niagara |
| Style: | Loft |
| Lot Size: | x () |
| Approximate Age: | |
| Tax: | $0 |
| Maintenance Fee: | $0 |
| Beds: | 1+1 |
| Baths: | 2 |
| Garage: | 1 |
| Fireplace: | N |
| Air Conditioning: | |
| Pool: |
Locatin Map:

Listing added to your favorite list
Looking for resale homes?

By agreeing to Terms of Use, you will have ability to search up to 249920 listings and access to richer information than found on REALTOR.ca through my website.


