$955,000
Available - For Sale
Listing ID: C11921786
88 Broadway Ave , Unit PH5, Toronto, M4P 0A5, Ontario
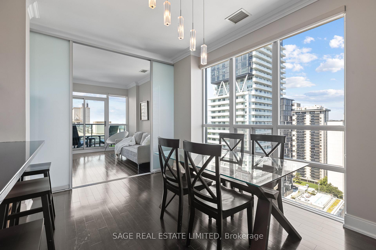
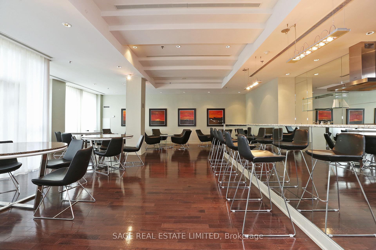
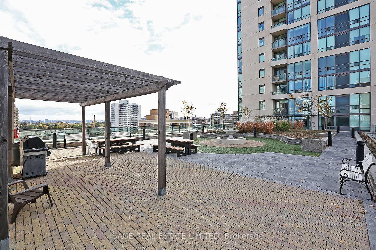
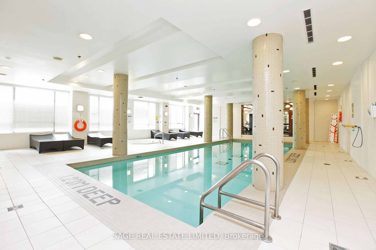
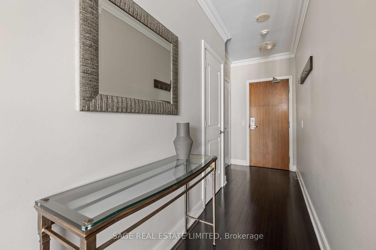
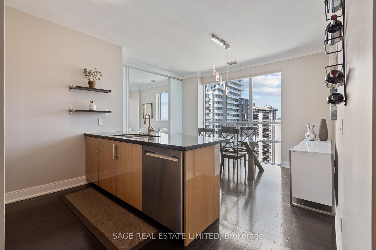
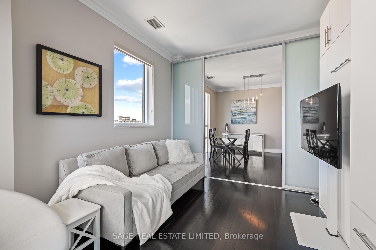
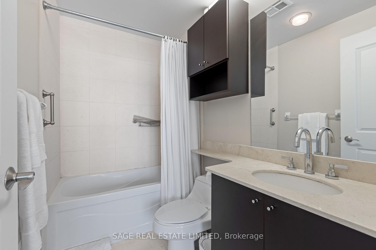
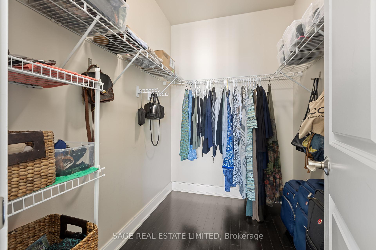
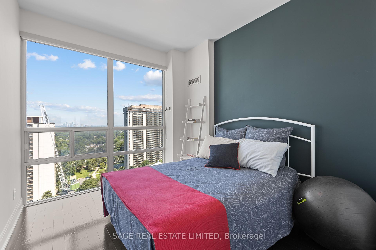
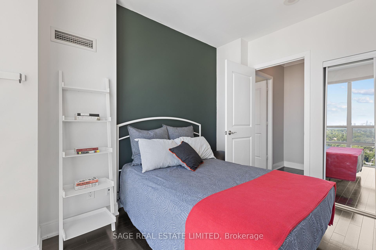
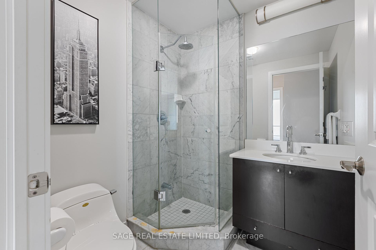
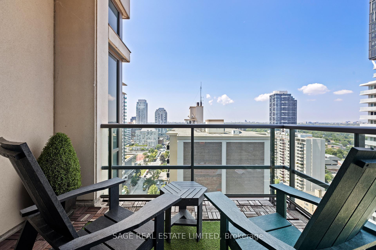
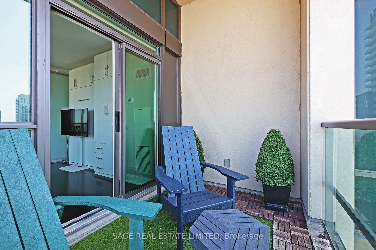
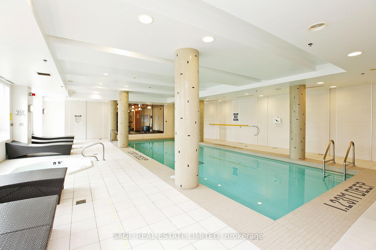
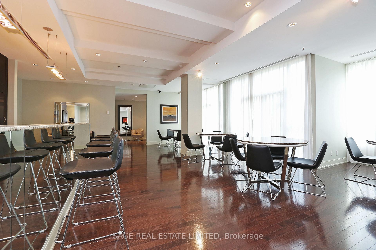
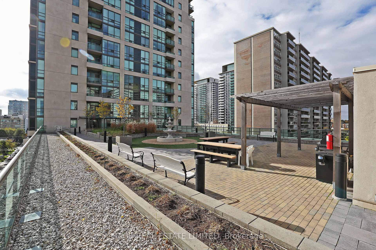
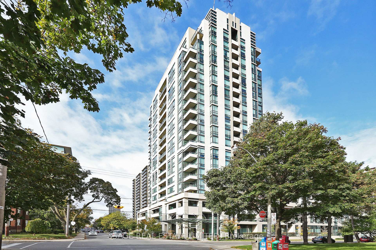
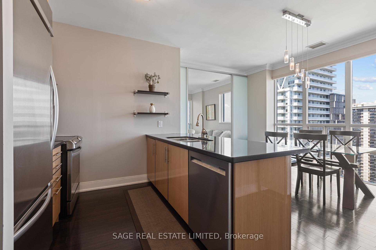
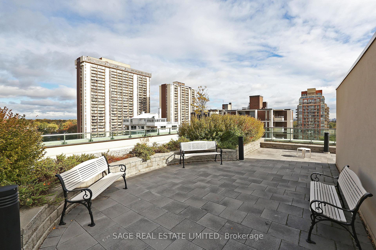
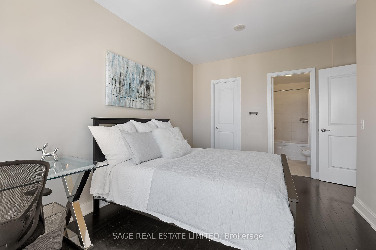
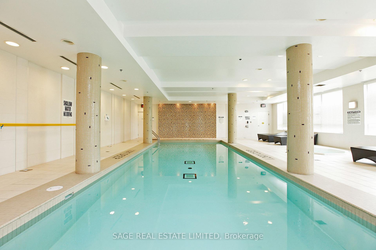
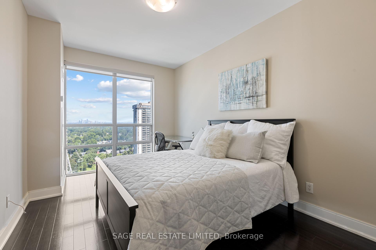
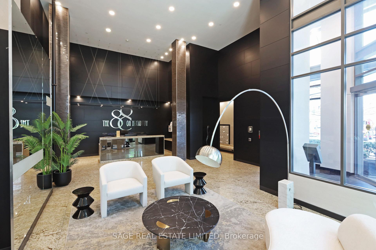
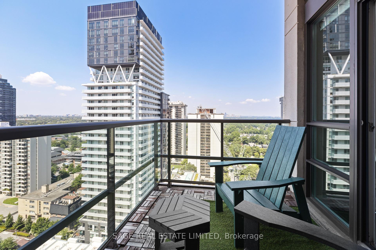
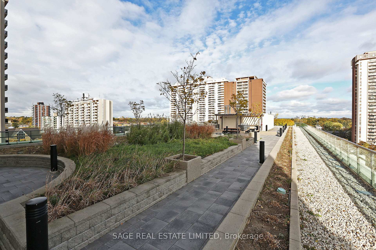
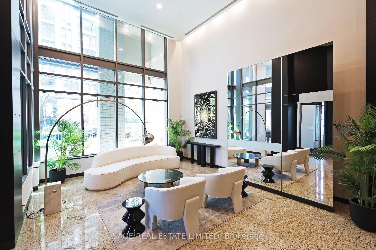
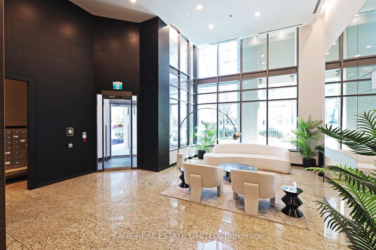
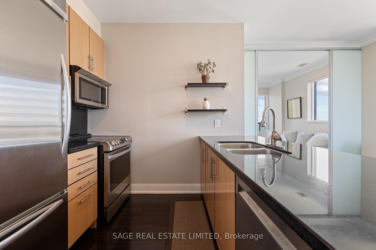
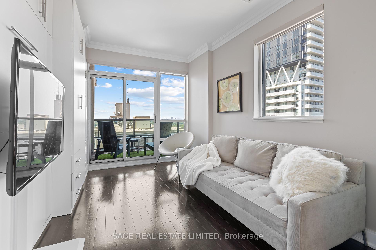
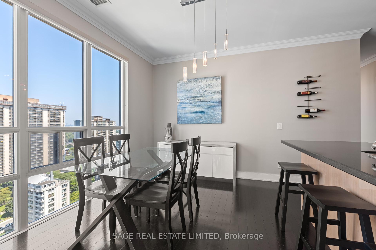
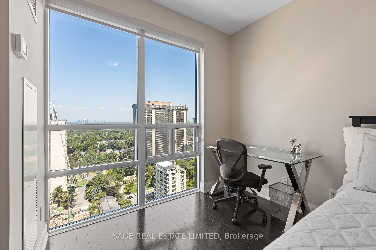
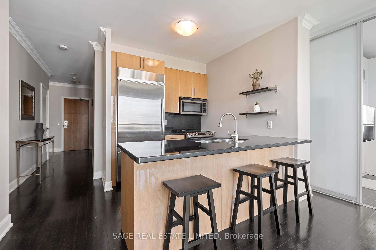
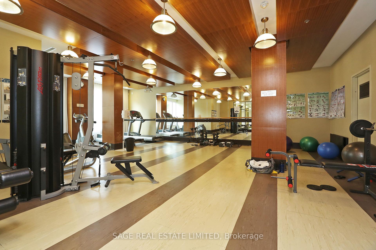
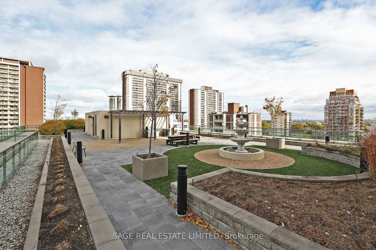



































| Welcome to Penthouse 5 at 88 Broadway, where elegance and style meet location. There is a lot you will appreciate about this spacious, light-filled, two bedroom, two bathroom, 985 square foot corner unit. The large foyer with closet creates an ideal separation of space and an added sense of privacy. Of particular note is the large primary bedroom with ensuite and large walk-in closet. The dining and living room (with walkout to balcony), feature a clear view looking north and west. The living room includes custom built-in cabinets with a Murphy bed and sliding frosted glass doors separating the living and dining rooms. This versatile space can function as a guest room. The property also features ten foot smooth finished ceilings throughout, hardwood flooring throughout, and crown moulding in the living room, dining room, and foyer. Comes with one parking spot and two lockers. Building Amenities Include 24-Hour Concierge, Gym, Indoor Pool, Party Room and 9th Floor Terrace With Bbq. |
| Extras: Location Offers Quick Access To Shops, Pubs & Restaurants In Yonge And Eglinton. Short Walk To Ttc. In Catchment area For North Toronto Collegiate. |
| Price | $955,000 |
| Taxes: | $4463.41 |
| Maintenance Fee: | 1077.48 |
| Address: | 88 Broadway Ave , Unit PH5, Toronto, M4P 0A5, Ontario |
| Province/State: | Ontario |
| Condo Corporation No | TSCC |
| Level | 20 |
| Unit No | 5 |
| Locker No | 72 |
| Directions/Cross Streets: | Yonge & Eglinton |
| Rooms: | 5 |
| Bedrooms: | 2 |
| Bedrooms +: | |
| Kitchens: | 1 |
| Family Room: | N |
| Basement: | None |
| Approximatly Age: | 11-15 |
| Property Type: | Condo Apt |
| Style: | Apartment |
| Exterior: | Brick |
| Garage Type: | Underground |
| Garage(/Parking)Space: | 1.00 |
| Drive Parking Spaces: | 1 |
| Park #1 | |
| Parking Type: | Owned |
| Legal Description: | P1-28 |
| Exposure: | Nw |
| Balcony: | Open |
| Locker: | Owned |
| Pet Permited: | Restrict |
| Approximatly Age: | 11-15 |
| Approximatly Square Footage: | 900-999 |
| Building Amenities: | Concierge, Gym, Indoor Pool, Party/Meeting Room, Rooftop Deck/Garden, Visitor Parking |
| Property Features: | Hospital, Library, Park, Place Of Worship, Public Transit, School |
| Maintenance: | 1077.48 |
| CAC Included: | Y |
| Water Included: | Y |
| Common Elements Included: | Y |
| Heat Included: | Y |
| Parking Included: | Y |
| Condo Tax Included: | Y |
| Fireplace/Stove: | N |
| Heat Source: | Gas |
| Heat Type: | Forced Air |
| Central Air Conditioning: | Central Air |
| Central Vac: | N |
| Ensuite Laundry: | Y |
$
%
Years
This calculator is for demonstration purposes only. Always consult a professional
financial advisor before making personal financial decisions.
| Although the information displayed is believed to be accurate, no warranties or representations are made of any kind. |
| SAGE REAL ESTATE LIMITED |
- Listing -1 of 0
|
|

Fizza Nasir
Sales Representative
Dir:
647-241-2804
Bus:
416-747-9777
Fax:
416-747-7135
| Virtual Tour | Book Showing | Email a Friend |
Jump To:
At a Glance:
| Type: | Condo - Condo Apt |
| Area: | Toronto |
| Municipality: | Toronto |
| Neighbourhood: | Mount Pleasant West |
| Style: | Apartment |
| Lot Size: | x () |
| Approximate Age: | 11-15 |
| Tax: | $4,463.41 |
| Maintenance Fee: | $1,077.48 |
| Beds: | 2 |
| Baths: | 2 |
| Garage: | 1 |
| Fireplace: | N |
| Air Conditioning: | |
| Pool: |
Locatin Map:
Payment Calculator:

Listing added to your favorite list
Looking for resale homes?

By agreeing to Terms of Use, you will have ability to search up to 249920 listings and access to richer information than found on REALTOR.ca through my website.


