$929,000
Available - For Sale
Listing ID: C9398614
15 Beverley St , Unit 303, Toronto, M5T 1X8, Ontario
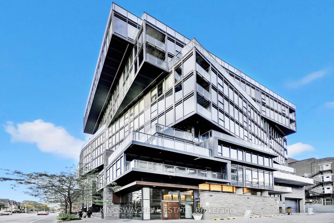
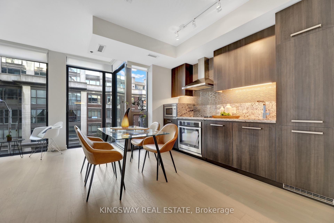
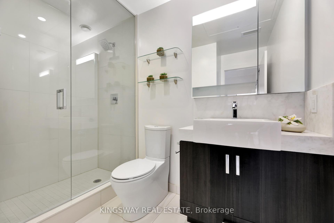
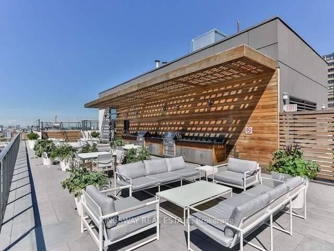
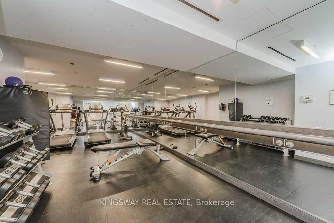
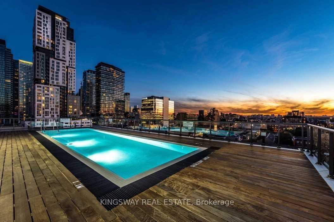
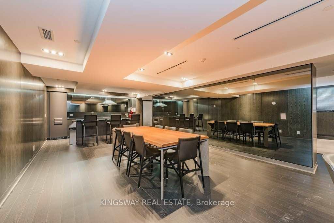
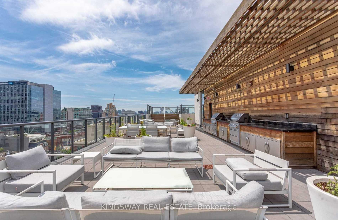
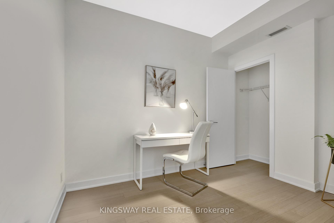
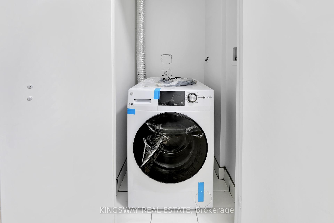
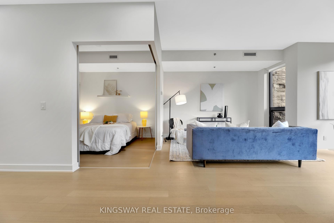
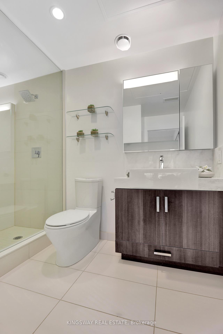
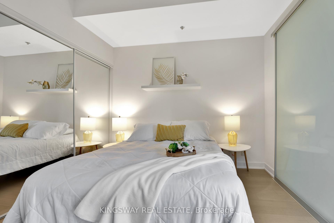
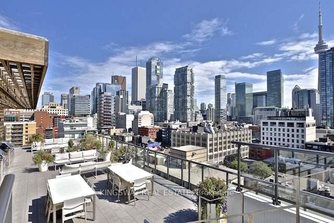
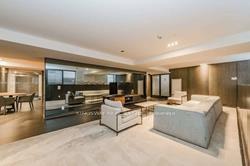
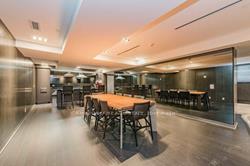
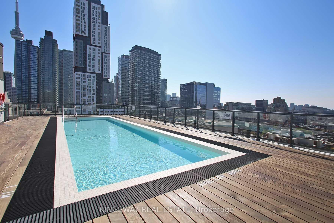
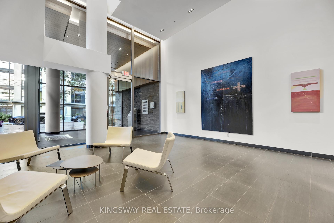
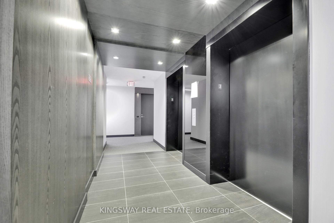
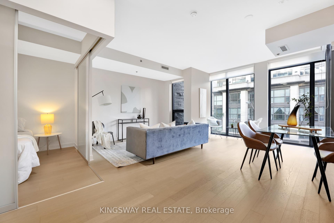
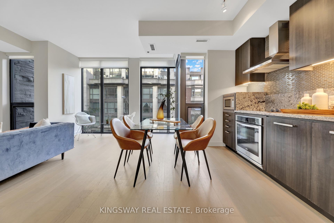
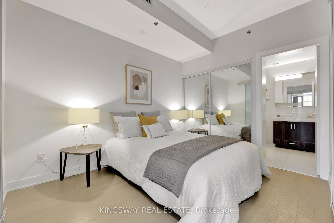
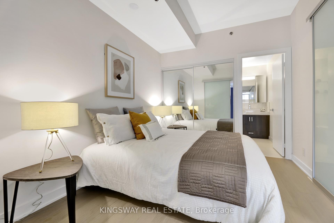
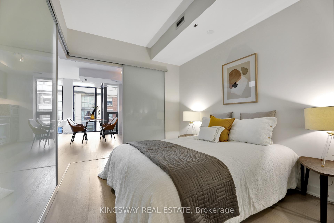
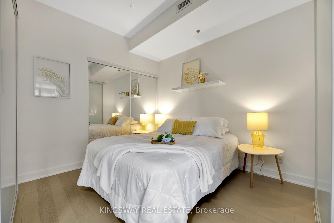
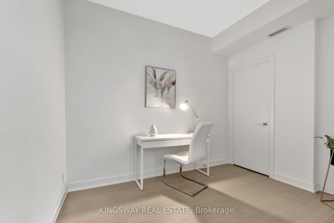
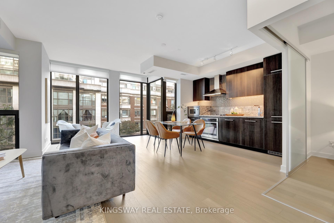
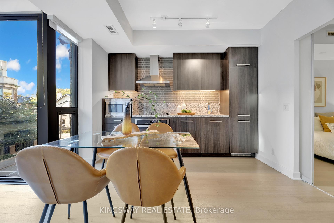
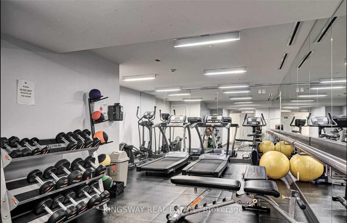
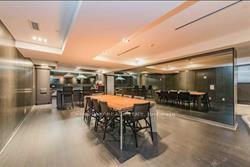
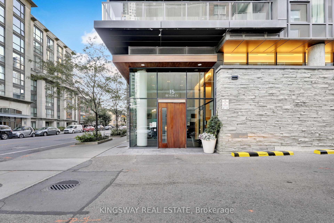
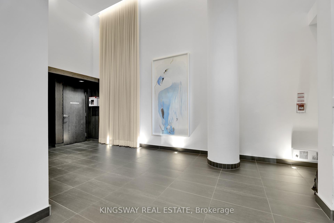
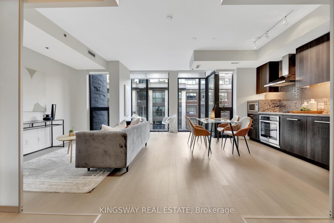
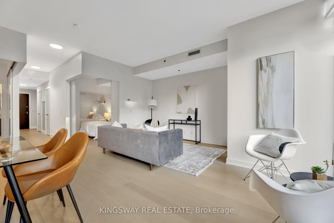
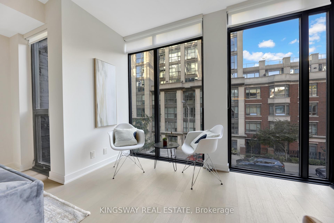

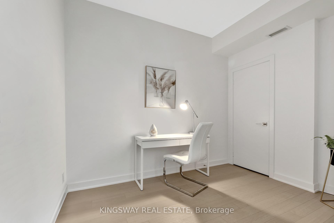
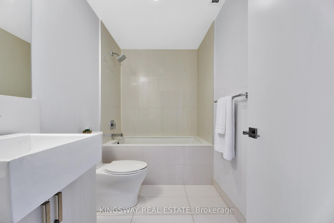
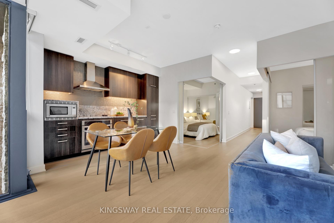
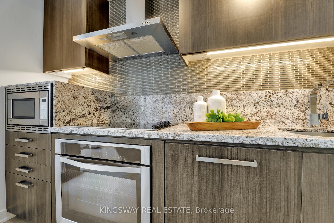
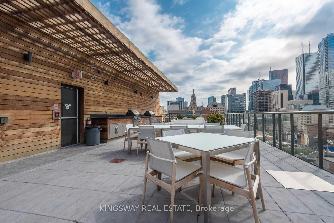
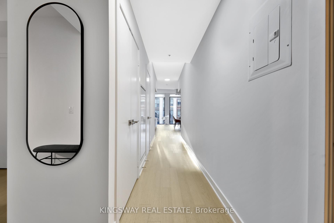

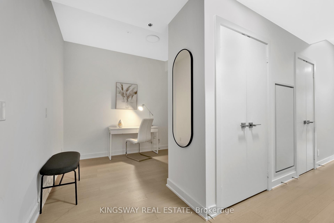
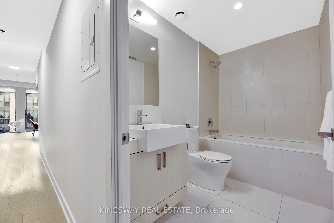
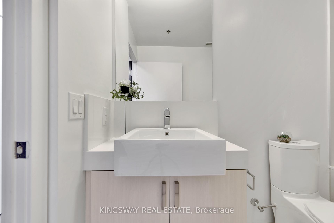














































| Unbeatable Value in the Heart of Queen St. Discover this luxurious and ultra-rare two-bedroom + den unit in the exclusive boutique residence of 12 Degrees, steps from the vibrant Queen St. This impeccably designed home boasts high ceilings, oversized floor-to-ceiling windows, and a fully integrated designer chefs kitchen with premium stainless steel appliances. Every inch of this property showcases handpicked, custom finishes for a sophisticated touch.The spacious bedrooms and spa-inspired bathrooms offer a serene retreat, while the oversized dencomplete with a closeteasily functions as a third bedroom. The open layout is a perfect fusion of modern elegance and urban cosmopolitan living.Enjoy the peace of mind with full Tarion new home warranty coverage. Situated within walking distance of the AGO, TTC, UofT, world-class hospitals, shopping, and some of the citys finest dining options. To top it off, the breathtaking rooftop amenities include an outdoor pool, BBQ area, and stylish lounges. This property truly delivers a lifestyle like no other.. |
| Extras: Extensive Luxury Upgrades, Designed By Munge Leung. All Integrated Full Size Bosch Appliances, Stackable Washer/Dryer, Custom Window Coverings And Light Fixtures. Private Roof-Top Pool With Terrace And Outdoor Kitchen, Gym, Party Room. |
| Price | $929,000 |
| Taxes: | $4735.25 |
| Maintenance Fee: | 1355.22 |
| Address: | 15 Beverley St , Unit 303, Toronto, M5T 1X8, Ontario |
| Province/State: | Ontario |
| Condo Corporation No | TSCC |
| Level | 3 |
| Unit No | 03 |
| Directions/Cross Streets: | Queen St/Beverley St |
| Rooms: | 6 |
| Bedrooms: | 2 |
| Bedrooms +: | 1 |
| Kitchens: | 1 |
| Family Room: | N |
| Basement: | None |
| Approximatly Age: | 6-10 |
| Property Type: | Comm Element Condo |
| Style: | Apartment |
| Exterior: | Alum Siding, Concrete |
| Garage Type: | Underground |
| Garage(/Parking)Space: | 1.00 |
| Drive Parking Spaces: | 1 |
| Park #1 | |
| Parking Type: | Owned |
| Exposure: | W |
| Balcony: | None |
| Locker: | None |
| Pet Permited: | Restrict |
| Approximatly Age: | 6-10 |
| Approximatly Square Footage: | 900-999 |
| Building Amenities: | Concierge, Gym, Outdoor Pool, Party/Meeting Room, Rooftop Deck/Garden, Visitor Parking |
| Property Features: | Hospital, Library, Park, Place Of Worship, Public Transit, School |
| Maintenance: | 1355.22 |
| CAC Included: | Y |
| Water Included: | Y |
| Common Elements Included: | Y |
| Heat Included: | Y |
| Parking Included: | Y |
| Building Insurance Included: | Y |
| Fireplace/Stove: | N |
| Heat Source: | Gas |
| Heat Type: | Forced Air |
| Central Air Conditioning: | Central Air |
| Central Vac: | N |
| Laundry Level: | Main |
| Ensuite Laundry: | Y |
| Elevator Lift: | Y |
$
%
Years
This calculator is for demonstration purposes only. Always consult a professional
financial advisor before making personal financial decisions.
| Although the information displayed is believed to be accurate, no warranties or representations are made of any kind. |
| KINGSWAY REAL ESTATE |
- Listing -1 of 0
|
|

Fizza Nasir
Sales Representative
Dir:
647-241-2804
Bus:
416-747-9777
Fax:
416-747-7135
| Virtual Tour | Book Showing | Email a Friend |
Jump To:
At a Glance:
| Type: | Condo - Comm Element Condo |
| Area: | Toronto |
| Municipality: | Toronto |
| Neighbourhood: | Kensington-Chinatown |
| Style: | Apartment |
| Lot Size: | x () |
| Approximate Age: | 6-10 |
| Tax: | $4,735.25 |
| Maintenance Fee: | $1,355.22 |
| Beds: | 2+1 |
| Baths: | 2 |
| Garage: | 1 |
| Fireplace: | N |
| Air Conditioning: | |
| Pool: |
Locatin Map:
Payment Calculator:

Listing added to your favorite list
Looking for resale homes?

By agreeing to Terms of Use, you will have ability to search up to 249920 listings and access to richer information than found on REALTOR.ca through my website.


