$699,999
Available - For Sale
Listing ID: E11920148
153 Danzatore Path , Oshawa, L1L 0P9, Ontario
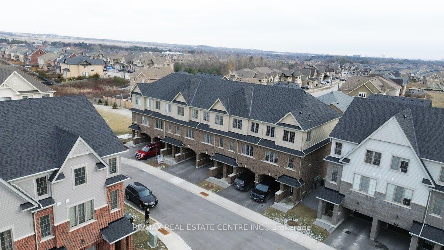
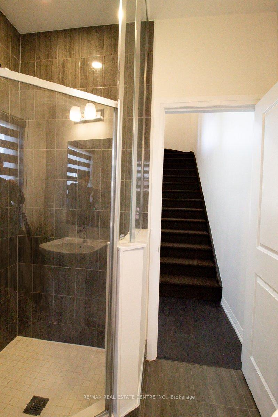

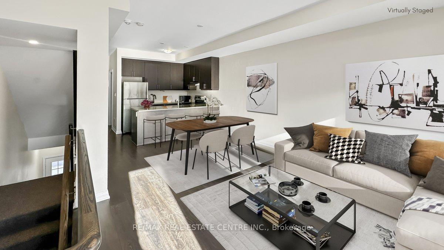
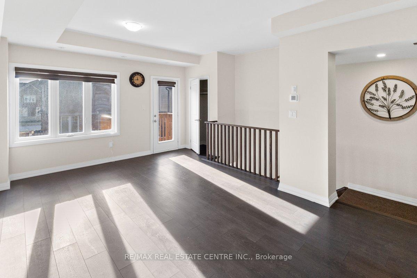
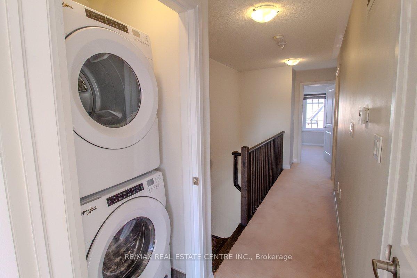
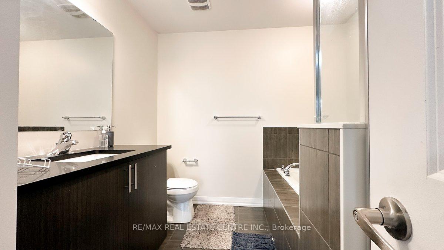
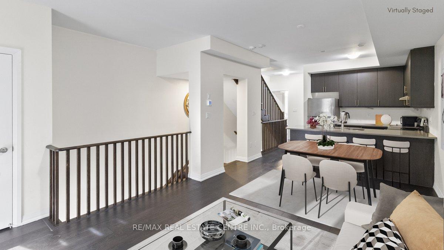
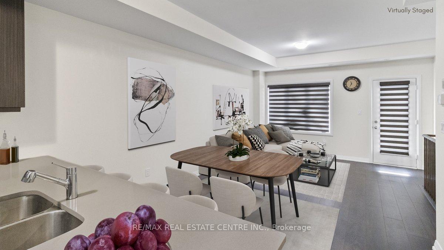
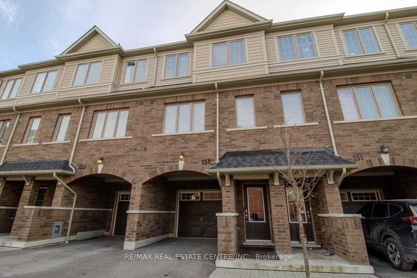
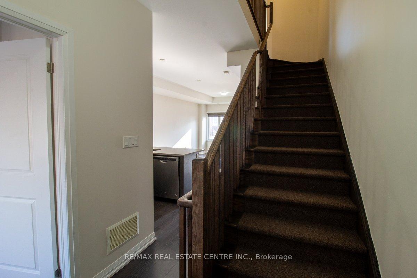
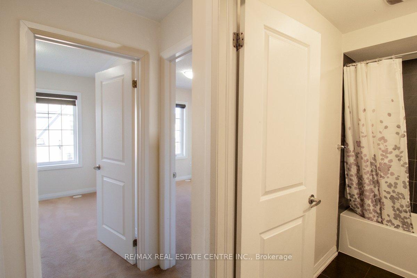
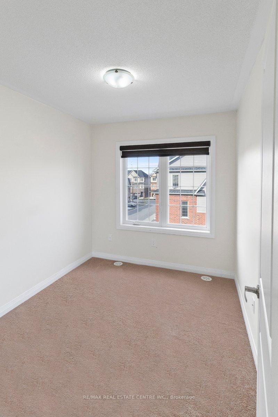
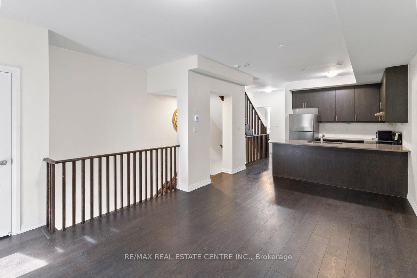
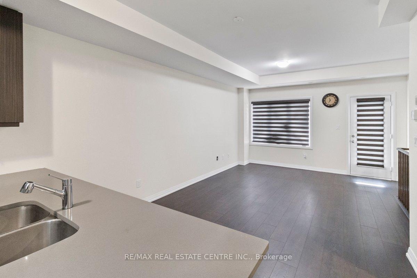
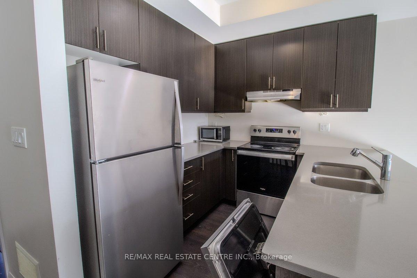
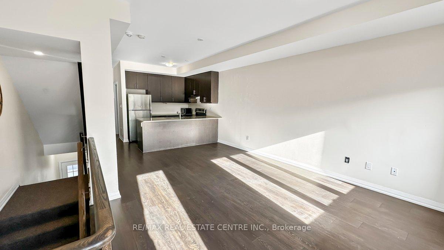
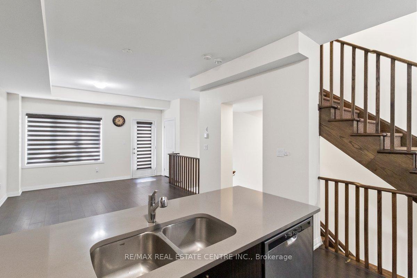
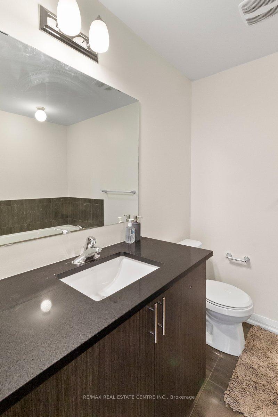
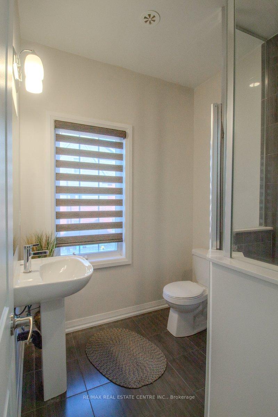
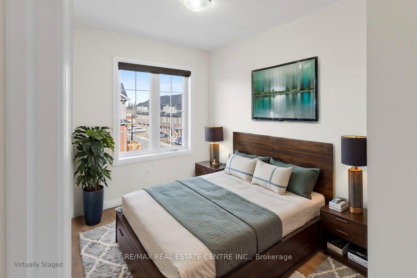
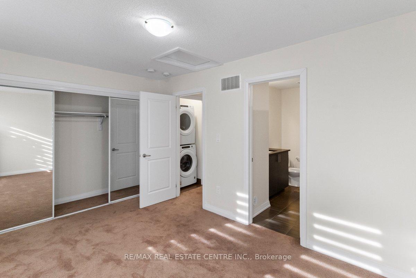
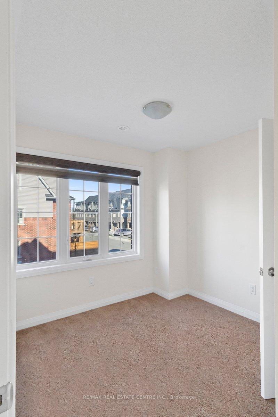
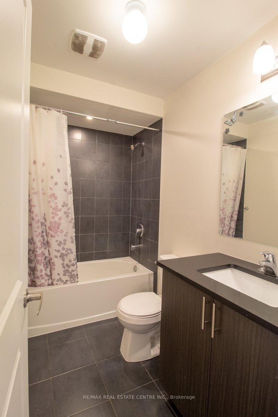
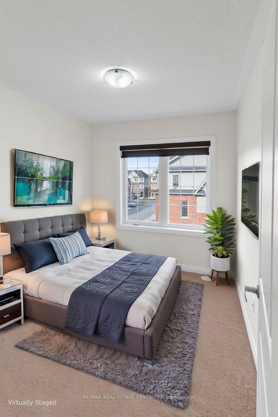
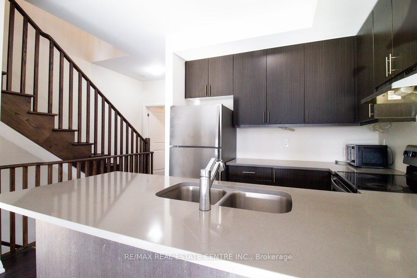
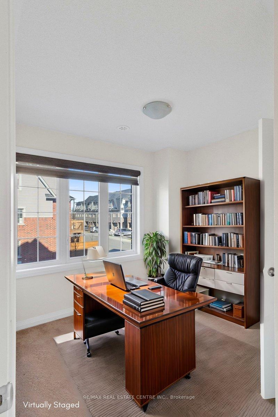
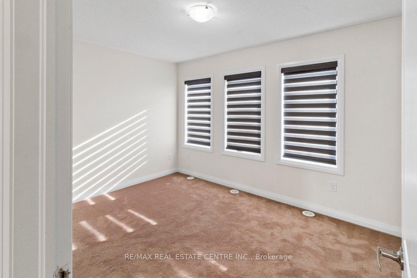
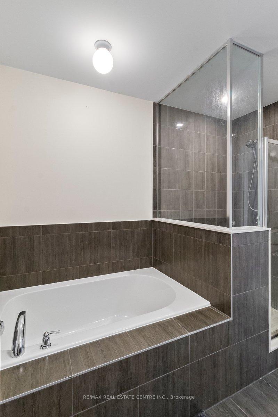
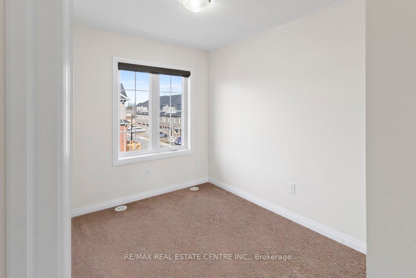
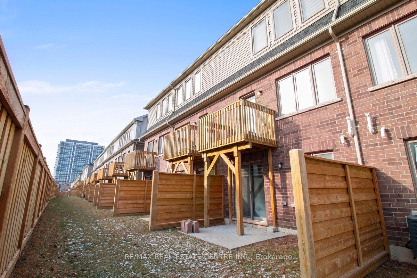
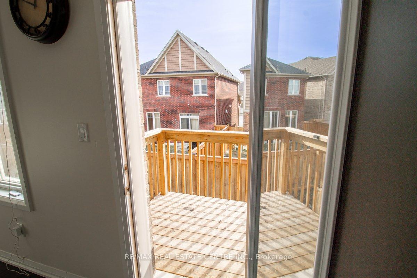
































| A.T.T.E.N.T.I.O.N F.I.R.S.T.T.I.M.E. B.U.Y.E.R.S and I.N.V.E.S.T.O.R.S ! Don't Miss This Incredible Opportunity! Discover this Architecturally inspired 4-bedroom, 3 full washroom Condo townhouse situated in one of the most sought-after neighborhoods. Nestled in a prime location, this exceptional home features a thoughtfully designed open-concept layout with soaring 9-ft ceilings, offering a bright and airy living environment. The modern kitchen, beautifully finished with sleek quartz countertops, seamlessly connects to the dining area, making it ideal for family meals and entertaining. The inviting living room extends to a private balcony, perfect for enjoying your morning coffee or unwinding in the evening. A finished recreational room provides additional living space and includes a walkout to the backyard perfect for hosting outdoor gatherings or relaxing in your own oasis. All bedrooms are generously sized to ensure comfort for every member of the family, and the convenience of upstairs laundry adds a practical touch. With a Residential Rental Housing Class A Licence already in place, this property blends elegance, functionality, and an unbeatable location, making it a perfect home or a smart investment opportunity. This home features numerous U.P.G.R.A.D.E.S worth approximately $20,000, including an elegant Upgraded Staircase, Hardwood and Kitchen that enhances its contemporary charm. BOOK SHOWING NOW.......!!! |
| Extras: Conveniently located just minutes from DURHAM COLLEGE and major highways, including 7, 407, and 401, this home also offers the added benefit of being within walking distance to shopping and amenities such as COSTCO and FRESHCO |
| Price | $699,999 |
| Taxes: | $4440.00 |
| Maintenance Fee: | 253.89 |
| Address: | 153 Danzatore Path , Oshawa, L1L 0P9, Ontario |
| Province/State: | Ontario |
| Condo Corporation No | Durha |
| Level | 1 |
| Unit No | 64 |
| Directions/Cross Streets: | Simcoe & Farm Dr |
| Rooms: | 8 |
| Rooms +: | 1 |
| Bedrooms: | 4 |
| Bedrooms +: | |
| Kitchens: | 1 |
| Family Room: | Y |
| Basement: | None |
| Approximatly Age: | 0-5 |
| Property Type: | Condo Townhouse |
| Style: | 3-Storey |
| Exterior: | Brick, Stone |
| Garage Type: | Attached |
| Garage(/Parking)Space: | 1.00 |
| Drive Parking Spaces: | 1 |
| Park #1 | |
| Parking Type: | Owned |
| Exposure: | N |
| Balcony: | Open |
| Locker: | None |
| Pet Permited: | Restrict |
| Approximatly Age: | 0-5 |
| Approximatly Square Footage: | 1400-1599 |
| Property Features: | Fenced Yard, Library, Park, Rec Centre, School, School Bus Route |
| Maintenance: | 253.89 |
| CAC Included: | Y |
| Common Elements Included: | Y |
| Parking Included: | Y |
| Building Insurance Included: | Y |
| Fireplace/Stove: | N |
| Heat Source: | Gas |
| Heat Type: | Forced Air |
| Central Air Conditioning: | Central Air |
| Central Vac: | N |
| Laundry Level: | Upper |
| Ensuite Laundry: | Y |
$
%
Years
This calculator is for demonstration purposes only. Always consult a professional
financial advisor before making personal financial decisions.
| Although the information displayed is believed to be accurate, no warranties or representations are made of any kind. |
| RE/MAX REAL ESTATE CENTRE INC. |
- Listing -1 of 0
|
|

Fizza Nasir
Sales Representative
Dir:
647-241-2804
Bus:
416-747-9777
Fax:
416-747-7135
| Virtual Tour | Book Showing | Email a Friend |
Jump To:
At a Glance:
| Type: | Condo - Condo Townhouse |
| Area: | Durham |
| Municipality: | Oshawa |
| Neighbourhood: | Windfields |
| Style: | 3-Storey |
| Lot Size: | x () |
| Approximate Age: | 0-5 |
| Tax: | $4,440 |
| Maintenance Fee: | $253.89 |
| Beds: | 4 |
| Baths: | 3 |
| Garage: | 1 |
| Fireplace: | N |
| Air Conditioning: | |
| Pool: |
Locatin Map:
Payment Calculator:

Listing added to your favorite list
Looking for resale homes?

By agreeing to Terms of Use, you will have ability to search up to 249920 listings and access to richer information than found on REALTOR.ca through my website.


