$578,800
Available - For Sale
Listing ID: E11921796
3233 Eglinton Ave East , Unit 1606, Toronto, M1J 3N6, Ontario
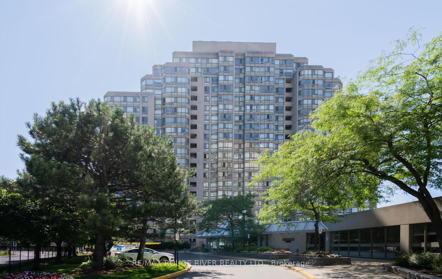
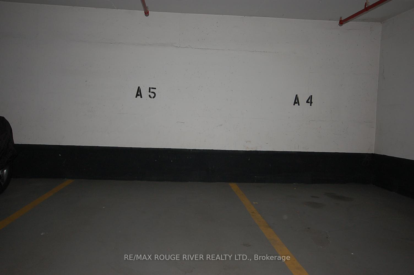
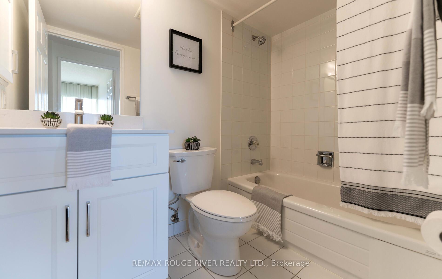
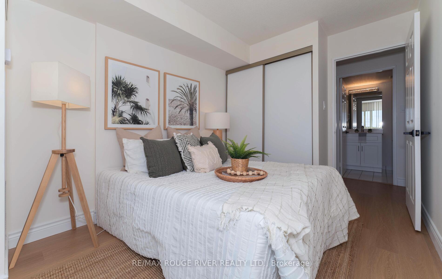
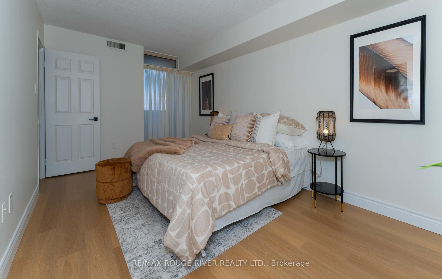
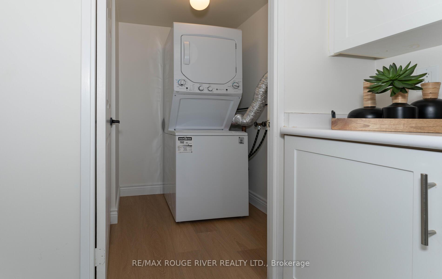
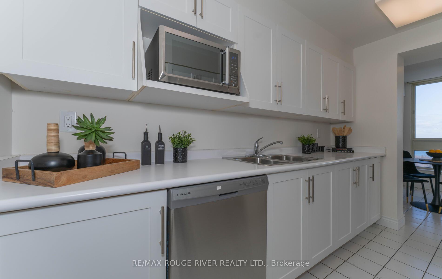
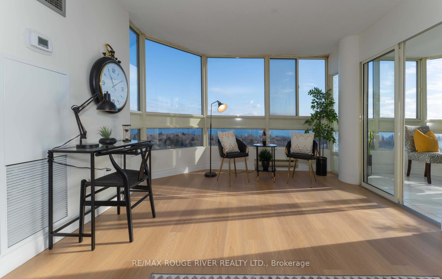
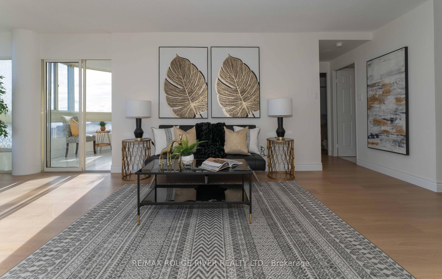
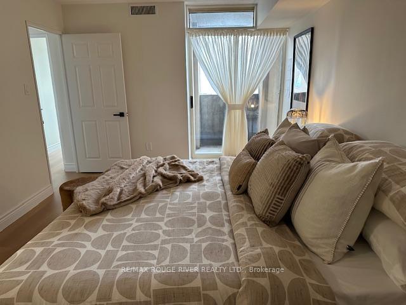

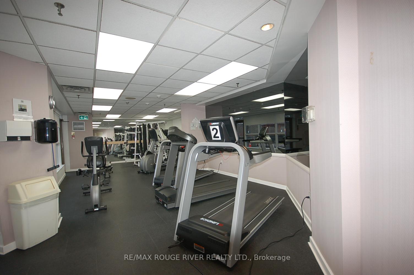
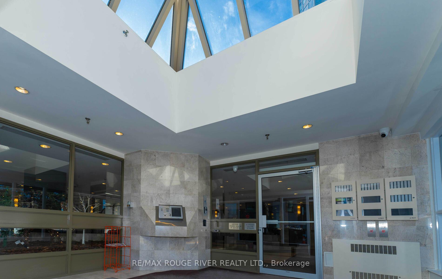
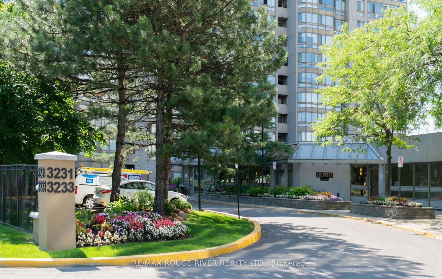
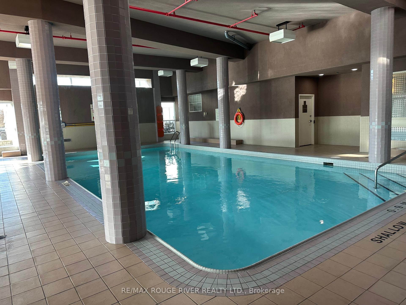
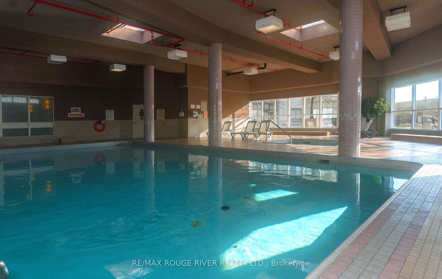
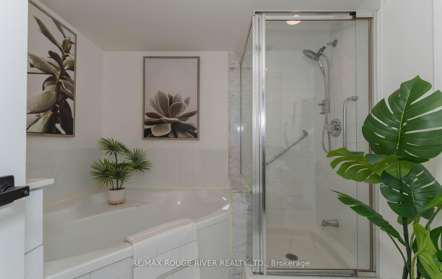
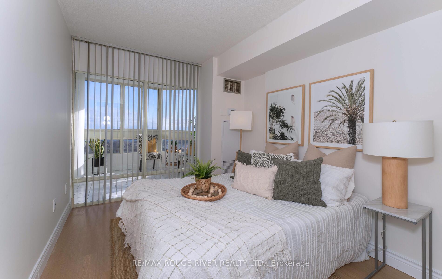
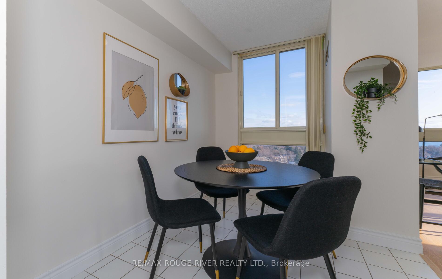
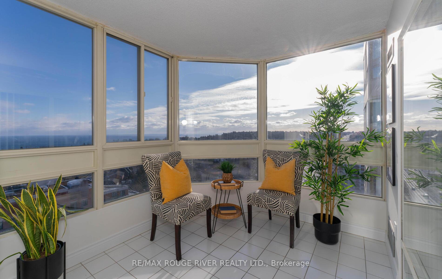
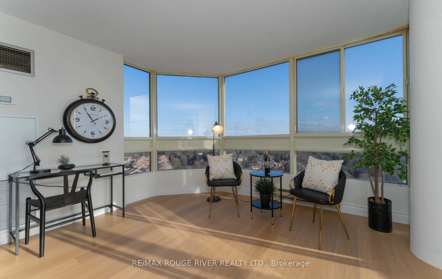
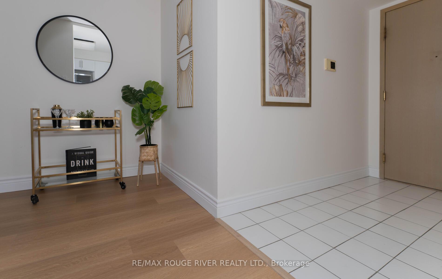
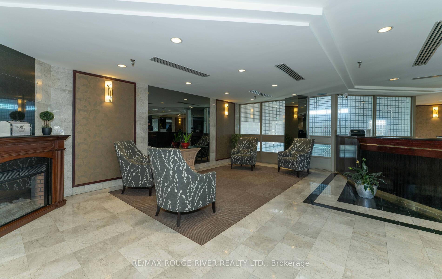
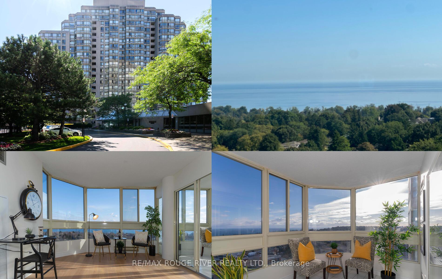
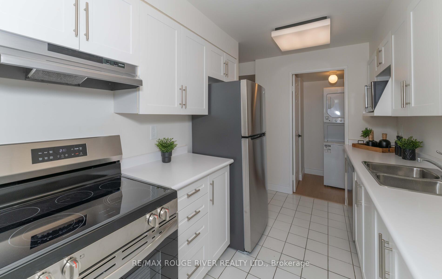
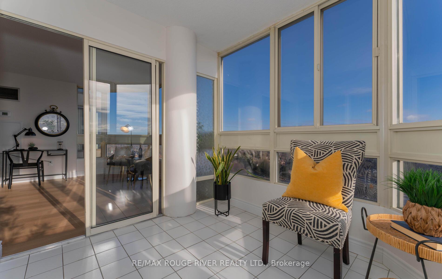
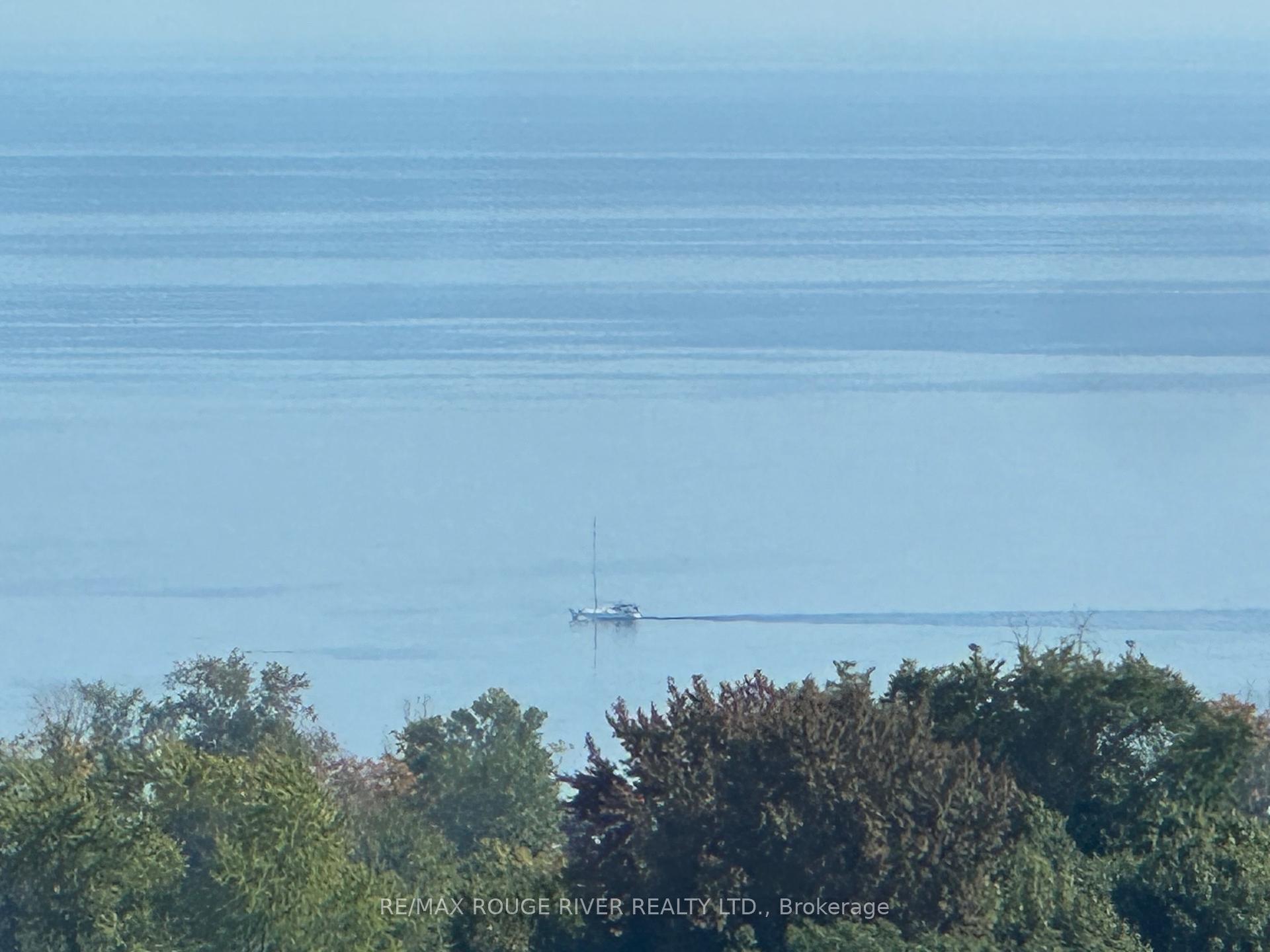

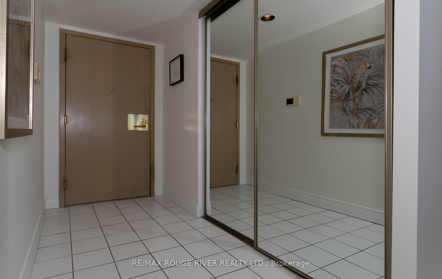
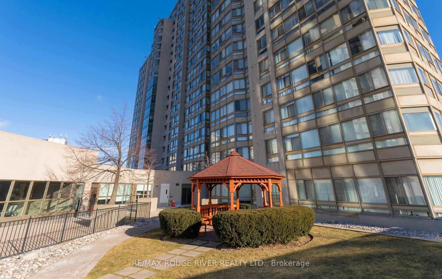
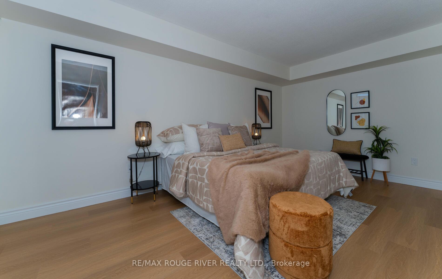
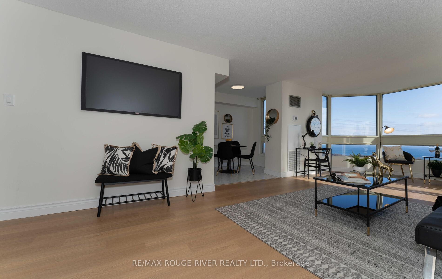
































| WOW, EXPERIENCE PANORAMIC LAKE VIEWS from every window. 16TH floor, demand Guildwood Terrace. Almost 1200 sq ft (1187 MPAC) in this renovated 2 + 1 bedroom and 2 bathroom suite. $$$ spent including new luxury vinyl plank flooring in the living room, dining room and both bedrooms. The updated kitchen features all brand new appliances, tons of storage and a breakfast area with stunning lake views. There is also a solarium that can be used as an extra bedroom/office and also has panoramic views of Lake Ontario. Both bathrooms have new vanities, granite counters and new fixtures. The primary bedroom features a walk out to a balcony, over looks lake view! walk thru closet and 4 piece ensuite featuring soaker tub and stand up shower. Premium parking space and locker included. Maintenance fee includes all utilities. Amazing recreation facilities: pool, squash, party room on lobby level, 24 Hours concierge, All windows and balcony door are to be replaced and has been paid in full , Move-in ready. |
| Extras: Parking and locker included. Maintenance fees include all utilities. Windows and balcony door in primary bedroom scheduled to be replaced in Feb 2025 and has already been paid in full |
| Price | $578,800 |
| Taxes: | $1502.11 |
| Maintenance Fee: | 1109.21 |
| Address: | 3233 Eglinton Ave East , Unit 1606, Toronto, M1J 3N6, Ontario |
| Province/State: | Ontario |
| Condo Corporation No | MTCC |
| Level | 16 |
| Unit No | 4 |
| Locker No | J141 |
| Directions/Cross Streets: | Kingston/Eglinton |
| Rooms: | 8 |
| Bedrooms: | 2 |
| Bedrooms +: | 1 |
| Kitchens: | 1 |
| Family Room: | Y |
| Basement: | None |
| Approximatly Age: | 16-30 |
| Property Type: | Condo Apt |
| Style: | Apartment |
| Exterior: | Brick |
| Garage Type: | Underground |
| Garage(/Parking)Space: | 1.00 |
| Drive Parking Spaces: | 1 |
| Park #1 | |
| Parking Spot: | 5 |
| Parking Type: | Owned |
| Legal Description: | A |
| Exposure: | S |
| Balcony: | Open |
| Locker: | Exclusive |
| Pet Permited: | Restrict |
| Approximatly Age: | 16-30 |
| Approximatly Square Footage: | 1000-1199 |
| Building Amenities: | Car Wash, Exercise Room, Indoor Pool, Party/Meeting Room, Squash/Racquet Court, Tennis Court |
| Property Features: | Clear View, Golf, Park, Public Transit, School |
| Maintenance: | 1109.21 |
| CAC Included: | Y |
| Hydro Included: | Y |
| Water Included: | Y |
| Common Elements Included: | Y |
| Heat Included: | Y |
| Building Insurance Included: | Y |
| Fireplace/Stove: | N |
| Heat Source: | Gas |
| Heat Type: | Forced Air |
| Central Air Conditioning: | Central Air |
| Central Vac: | N |
| Laundry Level: | Main |
| Ensuite Laundry: | Y |
| Elevator Lift: | Y |
$
%
Years
This calculator is for demonstration purposes only. Always consult a professional
financial advisor before making personal financial decisions.
| Although the information displayed is believed to be accurate, no warranties or representations are made of any kind. |
| RE/MAX ROUGE RIVER REALTY LTD. |
- Listing -1 of 0
|
|

Fizza Nasir
Sales Representative
Dir:
647-241-2804
Bus:
416-747-9777
Fax:
416-747-7135
| Virtual Tour | Book Showing | Email a Friend |
Jump To:
At a Glance:
| Type: | Condo - Condo Apt |
| Area: | Toronto |
| Municipality: | Toronto |
| Neighbourhood: | Scarborough Village |
| Style: | Apartment |
| Lot Size: | x () |
| Approximate Age: | 16-30 |
| Tax: | $1,502.11 |
| Maintenance Fee: | $1,109.21 |
| Beds: | 2+1 |
| Baths: | 2 |
| Garage: | 1 |
| Fireplace: | N |
| Air Conditioning: | |
| Pool: |
Locatin Map:
Payment Calculator:

Listing added to your favorite list
Looking for resale homes?

By agreeing to Terms of Use, you will have ability to search up to 249920 listings and access to richer information than found on REALTOR.ca through my website.


