$3,200
Available - For Rent
Listing ID: N11920099
68 Main St North , Unit 302, Markham, L3P 0N5, Ontario
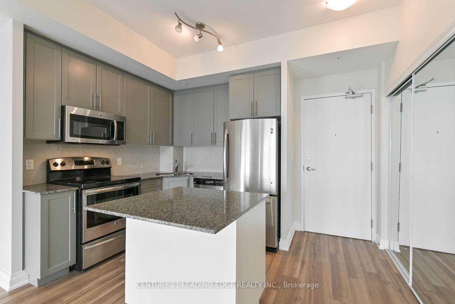
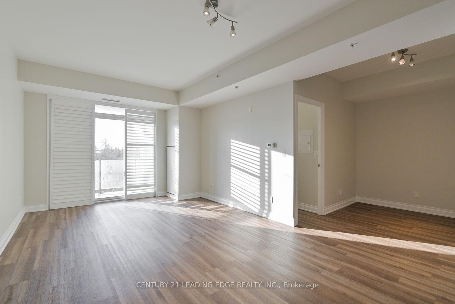
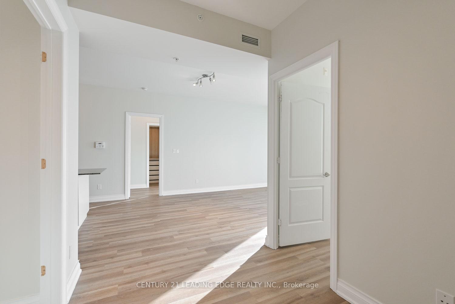
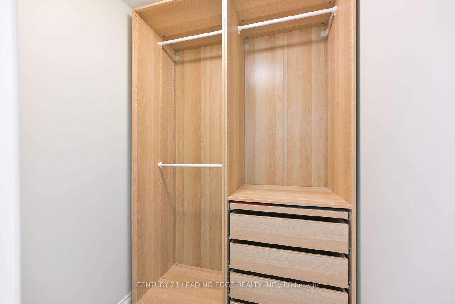
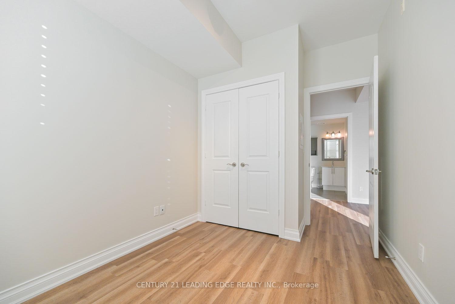
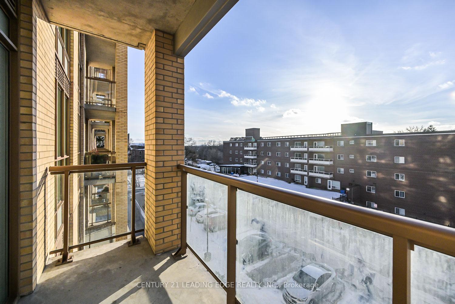
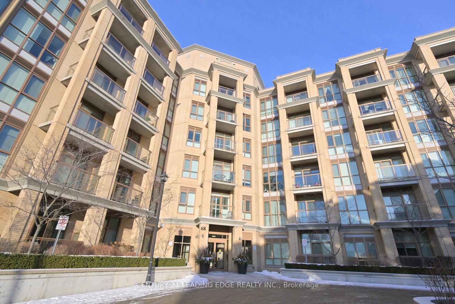
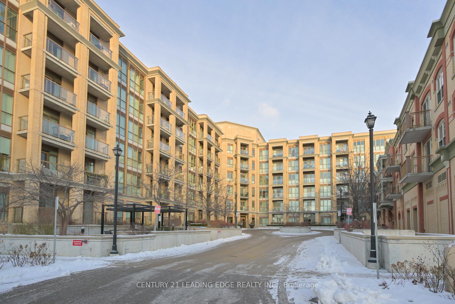
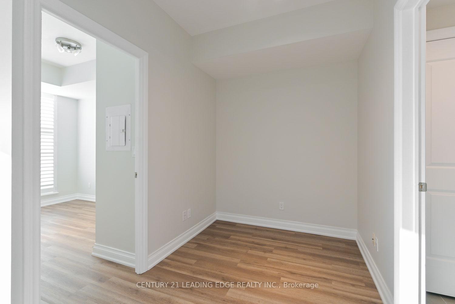
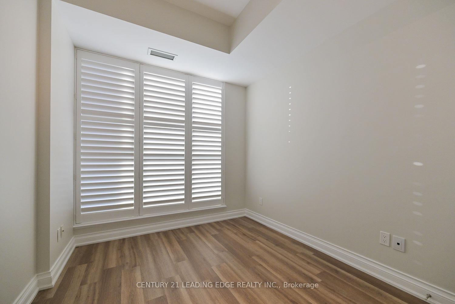
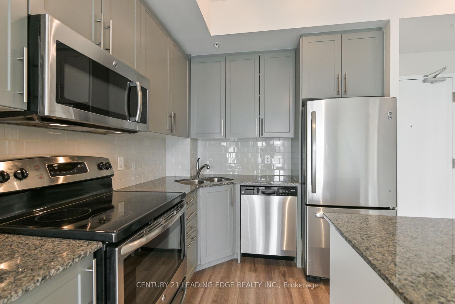
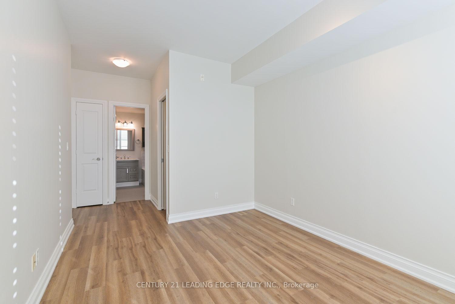
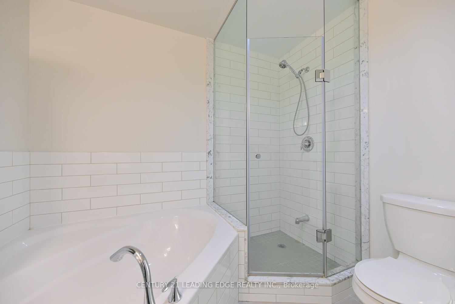
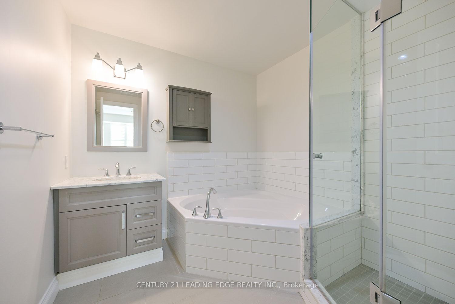
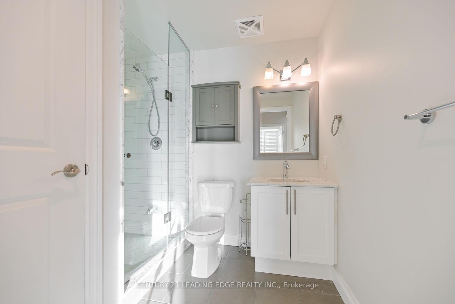
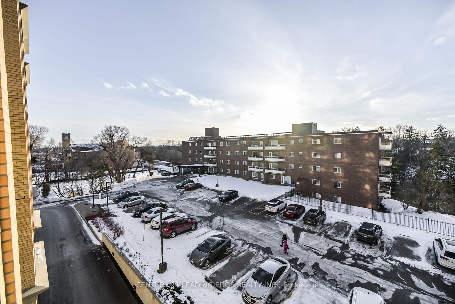
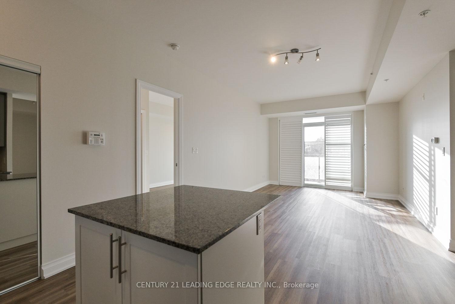
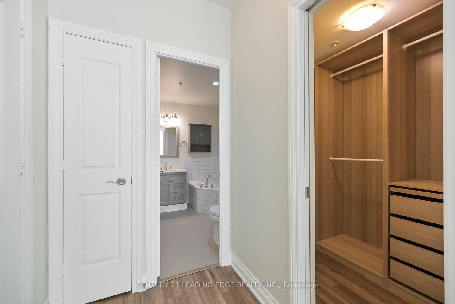
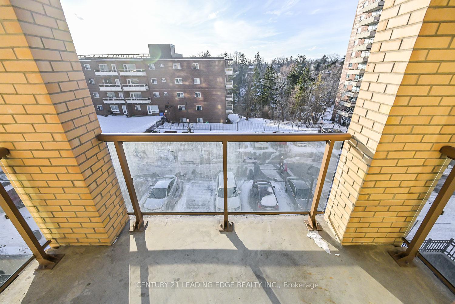
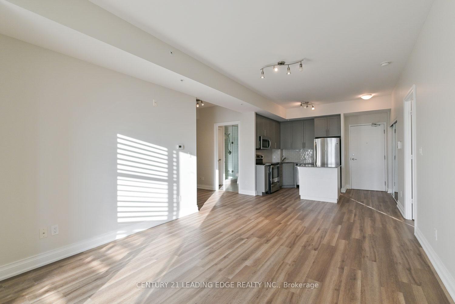
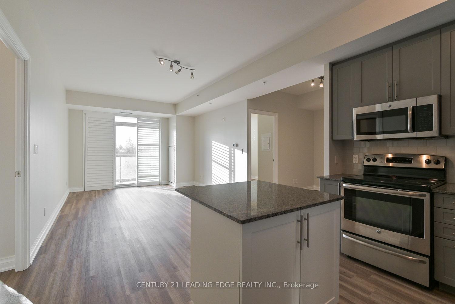
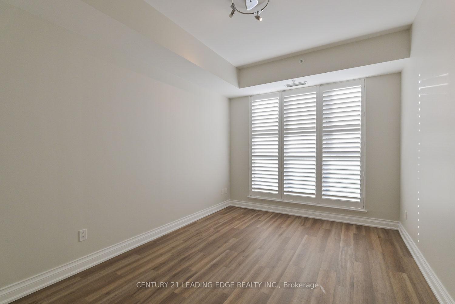
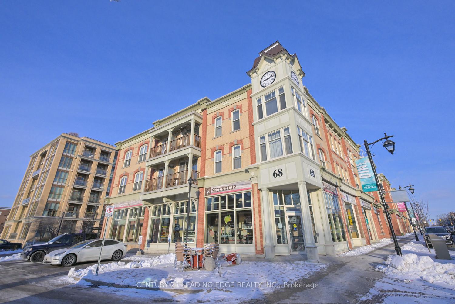
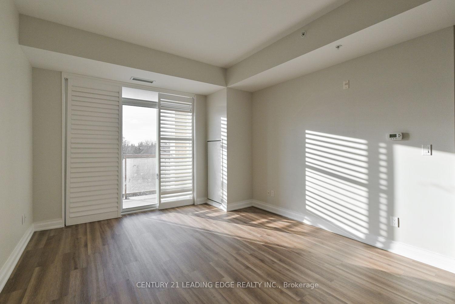
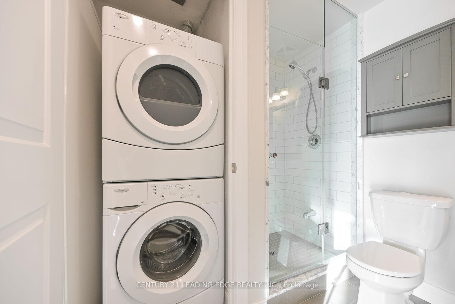

























| This beautifully updated unit in the desirable boutique condo building at 68 Main is an absolute must-see! Freshly painted throughout in January 2024, it boasts durable and stylish vinyl laminate flooring, as well as new mirror sliding doors. California shutters grace all windows, adding both style and privacy. The open-concept living and dining areas are perfect for entertaining, with a walk-out to a balcony that brings in natural light. The spacious kitchen is a chef's dream, featuring granite countertops, a tile backsplash, and a convenient island with a breakfast bar. The unit features a thoughtfully designed split-bedroom layout for added privacy. The primary bedroom is tucked away with its own ensuite bath, a walk-in closet with organizers, and ample space. The second bedroom, located on the opposite side of the unit, has a double closet and is equally spacious. With 958 square feet of well-designed living space, you'll enjoy the convenience of ensuite laundry, tucked away in the main bathroom. Building amenities include concierge services, an exercise room, a party/meeting room, a rooftop deck, and visitor parking. This condo offers the perfect combination of privacy and accessibility. It's ideally located just minutes to highways, the GO train, and local transit. You can also leave the car at home and enjoy walking to the trendy shops and eateries along Main Street. Don't miss this amazing opportunity to live in the heart of it all! |
| Price | $3,200 |
| Address: | 68 Main St North , Unit 302, Markham, L3P 0N5, Ontario |
| Province/State: | Ontario |
| Condo Corporation No | YRSC |
| Level | 3 |
| Unit No | 2 |
| Directions/Cross Streets: | Hwy 7 & Main St. N |
| Rooms: | 6 |
| Bedrooms: | 2 |
| Bedrooms +: | 1 |
| Kitchens: | 1 |
| Family Room: | N |
| Basement: | None |
| Furnished: | N |
| Property Type: | Condo Apt |
| Style: | Apartment |
| Exterior: | Brick, Concrete |
| Garage Type: | Underground |
| Garage(/Parking)Space: | 1.00 |
| Drive Parking Spaces: | 1 |
| Park #1 | |
| Parking Spot: | 73 |
| Parking Type: | Owned |
| Exposure: | E |
| Balcony: | Open |
| Locker: | None |
| Pet Permited: | Restrict |
| Approximatly Square Footage: | 900-999 |
| Building Amenities: | Concierge, Exercise Room, Party/Meeting Room, Rooftop Deck/Garden, Visitor Parking |
| CAC Included: | Y |
| Water Included: | Y |
| Common Elements Included: | Y |
| Heat Included: | Y |
| Parking Included: | Y |
| Building Insurance Included: | Y |
| Fireplace/Stove: | N |
| Heat Source: | Gas |
| Heat Type: | Heat Pump |
| Central Air Conditioning: | Central Air |
| Central Vac: | N |
| Ensuite Laundry: | Y |
| Although the information displayed is believed to be accurate, no warranties or representations are made of any kind. |
| CENTURY 21 LEADING EDGE REALTY INC. |
- Listing -1 of 0
|
|

Fizza Nasir
Sales Representative
Dir:
647-241-2804
Bus:
416-747-9777
Fax:
416-747-7135
| Book Showing | Email a Friend |
Jump To:
At a Glance:
| Type: | Condo - Condo Apt |
| Area: | York |
| Municipality: | Markham |
| Neighbourhood: | Old Markham Village |
| Style: | Apartment |
| Lot Size: | x () |
| Approximate Age: | |
| Tax: | $0 |
| Maintenance Fee: | $0 |
| Beds: | 2+1 |
| Baths: | 2 |
| Garage: | 1 |
| Fireplace: | N |
| Air Conditioning: | |
| Pool: |
Locatin Map:

Listing added to your favorite list
Looking for resale homes?

By agreeing to Terms of Use, you will have ability to search up to 249920 listings and access to richer information than found on REALTOR.ca through my website.


