$839,000
Available - For Sale
Listing ID: N11920548
49 Gordon Way , Markham, L3T 5A1, Ontario
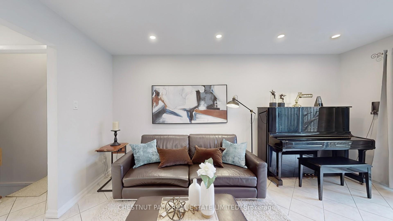
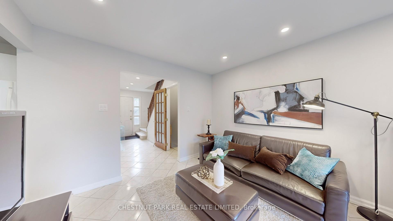
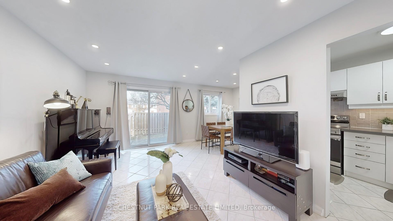
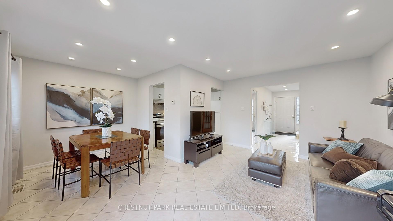
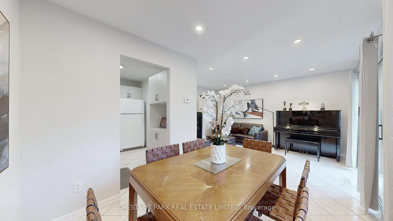
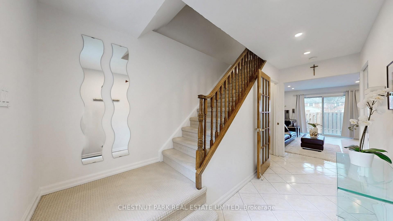
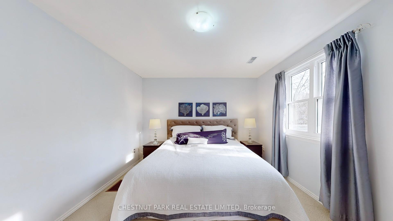
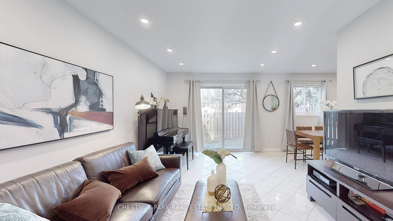
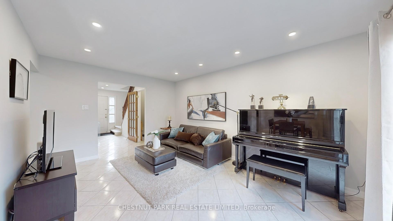
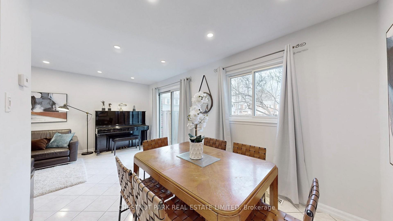
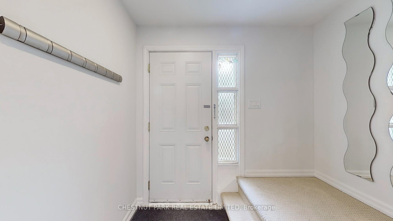
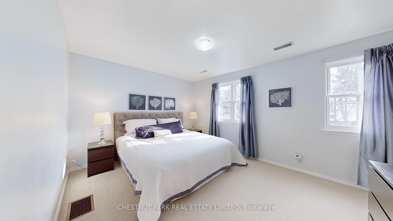
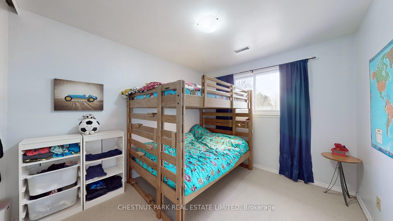
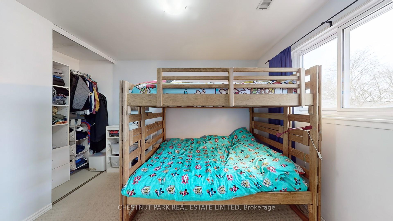
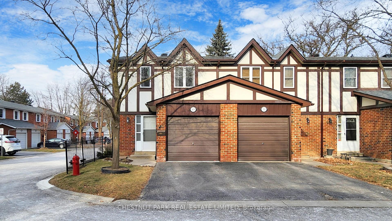
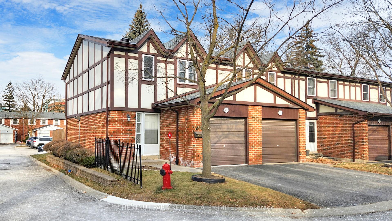
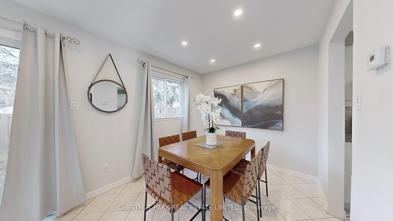
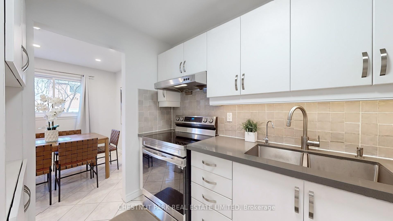
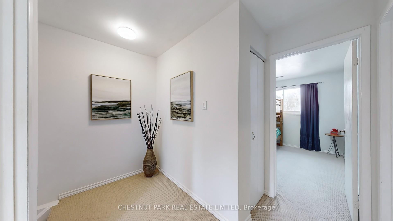
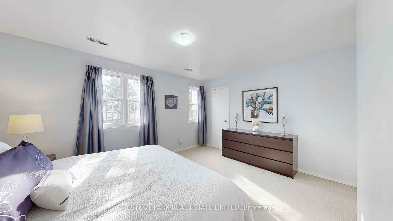
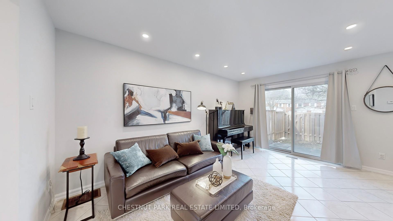
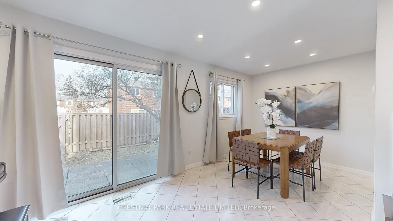
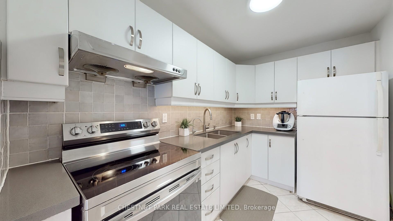
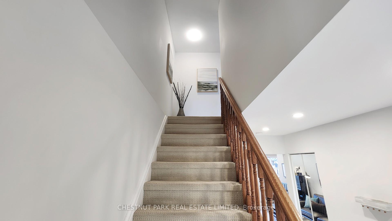
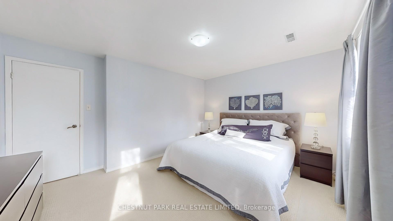
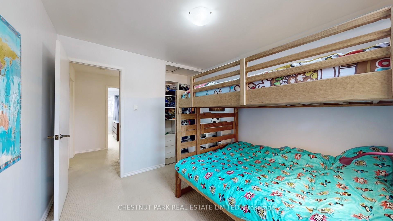
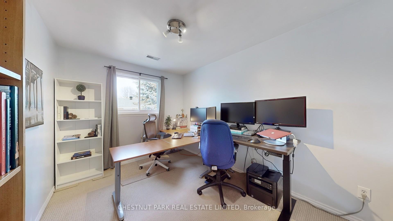
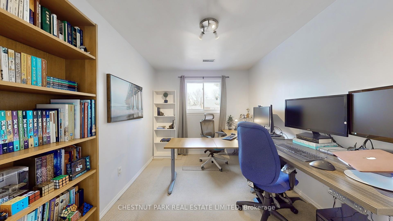
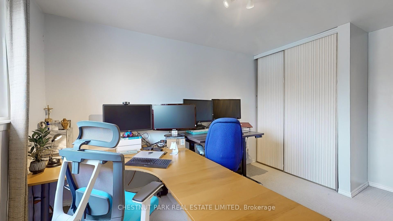
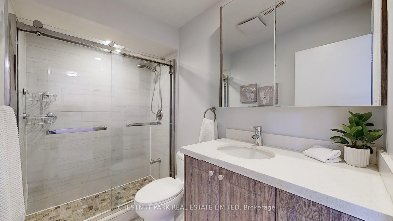
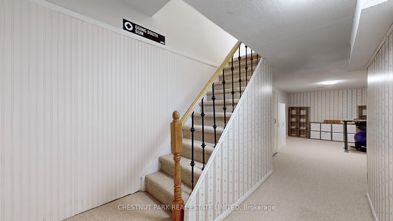
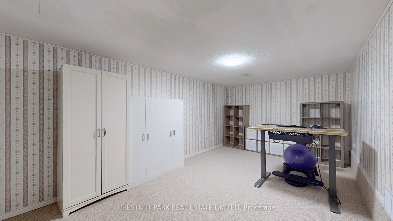


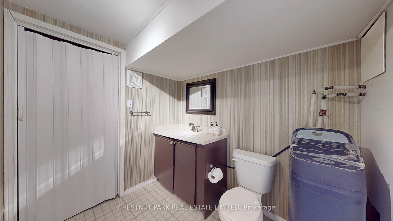
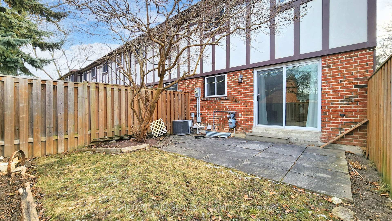
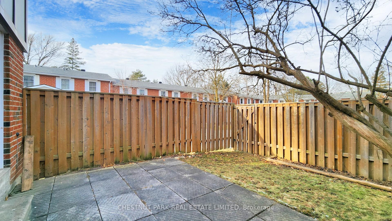
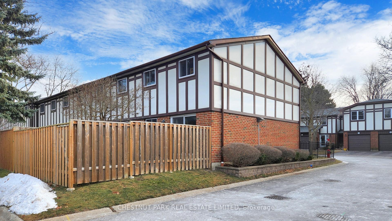
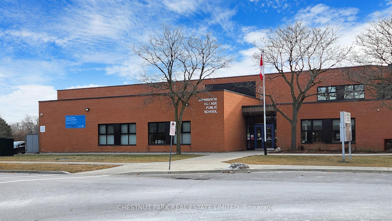
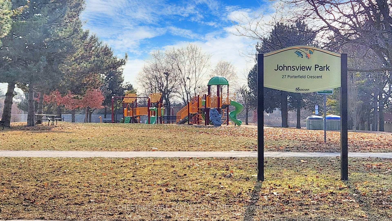








































| Welcome to 49 Gordon Way, a beautifully renovated 3-bedroom, 2-bathroom townhome located in the sought-after Johnsview Village, nestled within the Bayview and John neighborhood. This end unit features fresh paint (2024), newly installed pot lights (2024), and smooth ceilings (2024)throughout the main floor, enhancing its modern appeal. Equipped with an ultra high-efficiency furnace and central air conditioning, this home promises comfort in every season. The kitchen, updated in 2016, offers modern amenities that will delight culinary enthusiasts. The inviting living room opens up to a private, fenced backyard, ideal for outdoor relaxation and entertaining. On the second floor, you'll find three spacious bedrooms along with a renovated bathroom (2018). The lower level is designed for convenience, featuring an updated bathroom, a fantastic family area, and a separate laundry room. Notable upgrades include new windows installed in 2024 and a roof replacement completed in 2023. Residents of Johnsview Village enjoy exceptional amenities, including a public school, recreational facilities with pools, tennis and basketball courts, and beautiful parks all within the community. Public transit, shopping options, and major highways like 404 and 407 are easily accessible, while the Thornhill Community Centre and Thornhill Square are conveniently located just across the street.Don't miss your chance to make this stunningly renovated townhome your own! |
| Price | $839,000 |
| Taxes: | $3108.00 |
| Maintenance Fee: | 532.00 |
| Address: | 49 Gordon Way , Markham, L3T 5A1, Ontario |
| Province/State: | Ontario |
| Condo Corporation No | YCC |
| Level | 1 |
| Unit No | 271 |
| Directions/Cross Streets: | Bayview/John |
| Rooms: | 6 |
| Rooms +: | 2 |
| Bedrooms: | 3 |
| Bedrooms +: | |
| Kitchens: | 1 |
| Family Room: | N |
| Basement: | Finished |
| Property Type: | Condo Townhouse |
| Style: | 2-Storey |
| Exterior: | Brick, Other |
| Garage Type: | Attached |
| Garage(/Parking)Space: | 1.00 |
| Drive Parking Spaces: | 1 |
| Park #1 | |
| Parking Type: | Exclusive |
| Exposure: | S |
| Balcony: | None |
| Locker: | None |
| Pet Permited: | Restrict |
| Approximatly Square Footage: | 1000-1199 |
| Building Amenities: | Bbqs Allowed, Outdoor Pool, Tennis Court, Visitor Parking |
| Property Features: | Library, Park, Place Of Worship, Public Transit, Rec Centre, School |
| Maintenance: | 532.00 |
| Water Included: | Y |
| Common Elements Included: | Y |
| Parking Included: | Y |
| Building Insurance Included: | Y |
| Fireplace/Stove: | N |
| Heat Source: | Gas |
| Heat Type: | Forced Air |
| Central Air Conditioning: | Central Air |
| Central Vac: | N |
| Laundry Level: | Lower |
| Ensuite Laundry: | Y |
$
%
Years
This calculator is for demonstration purposes only. Always consult a professional
financial advisor before making personal financial decisions.
| Although the information displayed is believed to be accurate, no warranties or representations are made of any kind. |
| CHESTNUT PARK REAL ESTATE LIMITED |
- Listing -1 of 0
|
|

Fizza Nasir
Sales Representative
Dir:
647-241-2804
Bus:
416-747-9777
Fax:
416-747-7135
| Virtual Tour | Book Showing | Email a Friend |
Jump To:
At a Glance:
| Type: | Condo - Condo Townhouse |
| Area: | York |
| Municipality: | Markham |
| Neighbourhood: | Aileen-Willowbrook |
| Style: | 2-Storey |
| Lot Size: | x () |
| Approximate Age: | |
| Tax: | $3,108 |
| Maintenance Fee: | $532 |
| Beds: | 3 |
| Baths: | 2 |
| Garage: | 1 |
| Fireplace: | N |
| Air Conditioning: | |
| Pool: |
Locatin Map:
Payment Calculator:

Listing added to your favorite list
Looking for resale homes?

By agreeing to Terms of Use, you will have ability to search up to 249920 listings and access to richer information than found on REALTOR.ca through my website.


