$649,000
Available - For Sale
Listing ID: N11921548
898 Portage Pkwy , Unit 603, Vaughan, L4K 0J6, Ontario
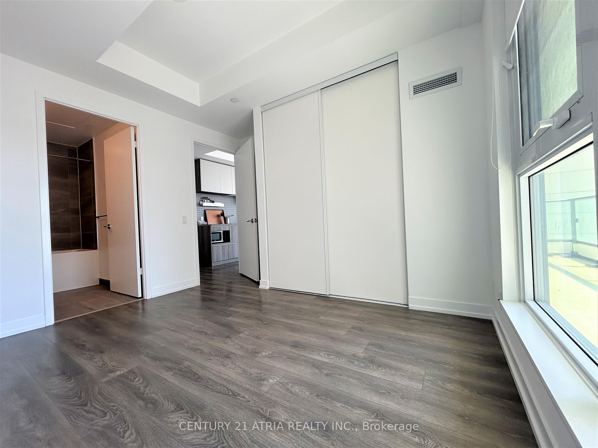
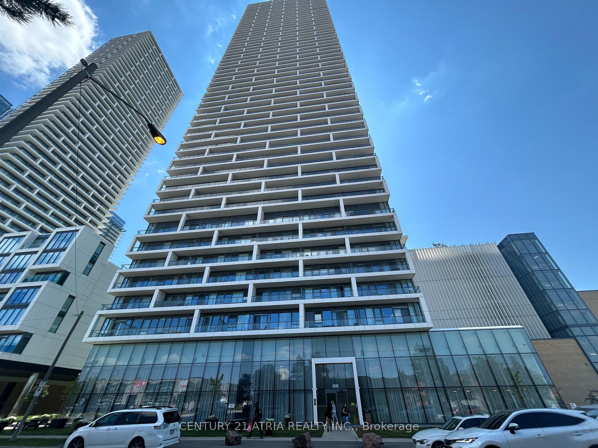
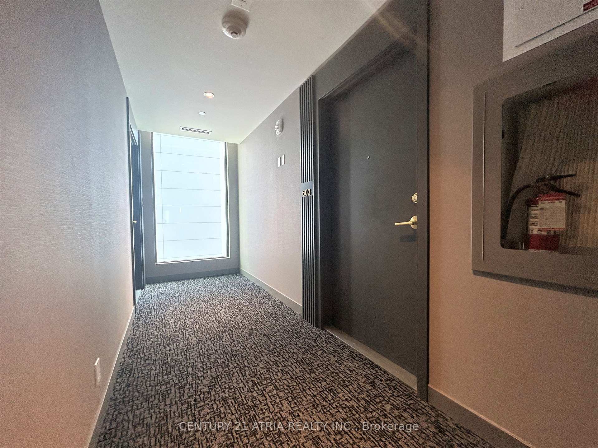
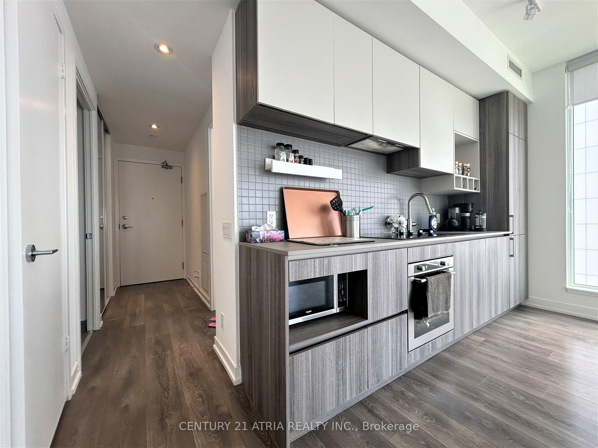
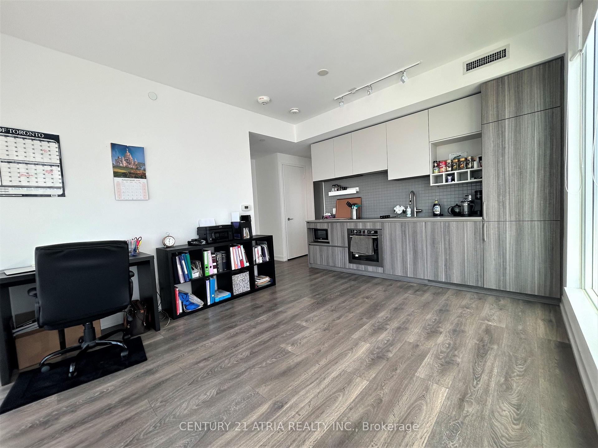
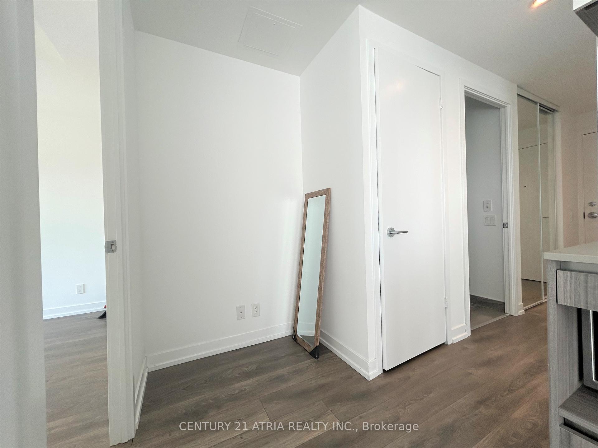
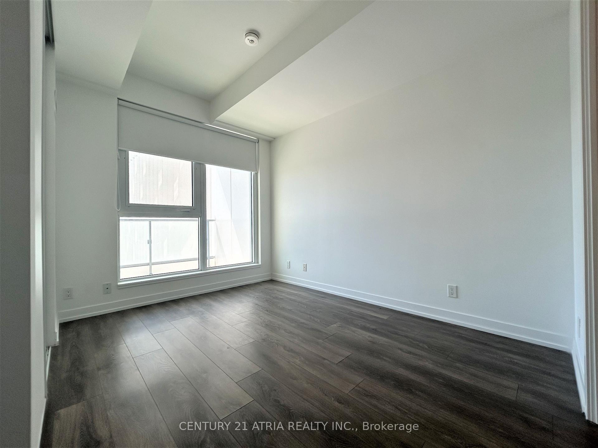
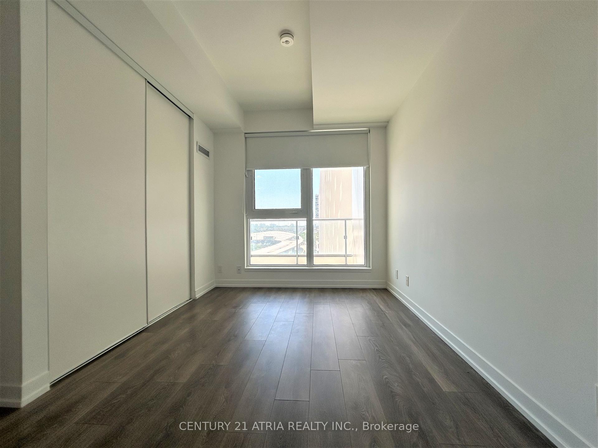
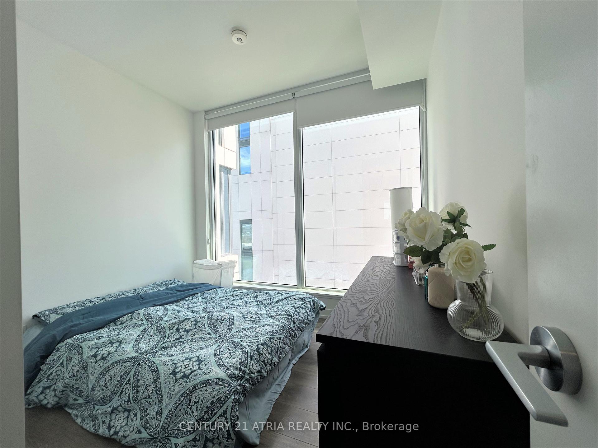
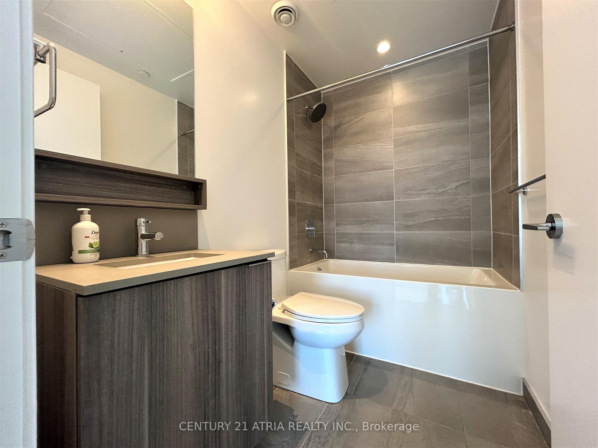
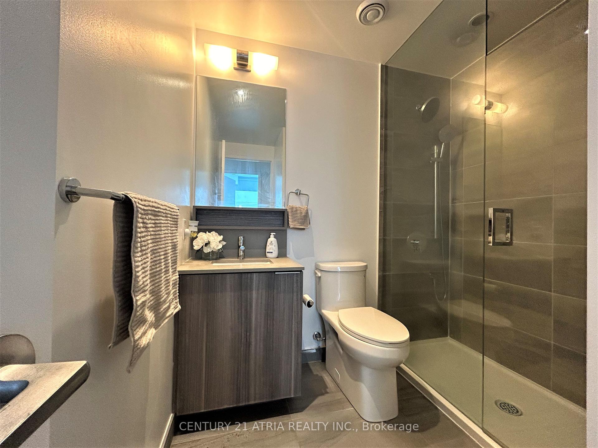
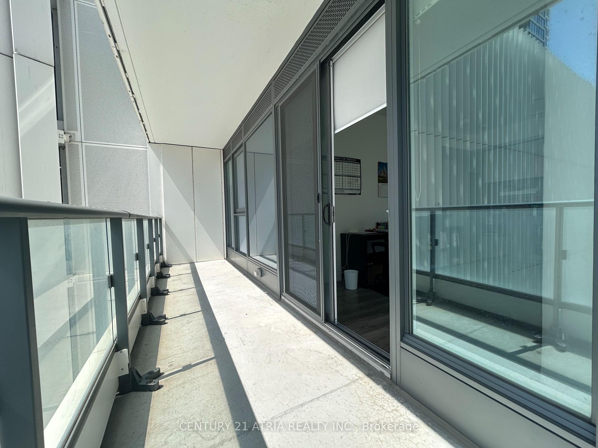
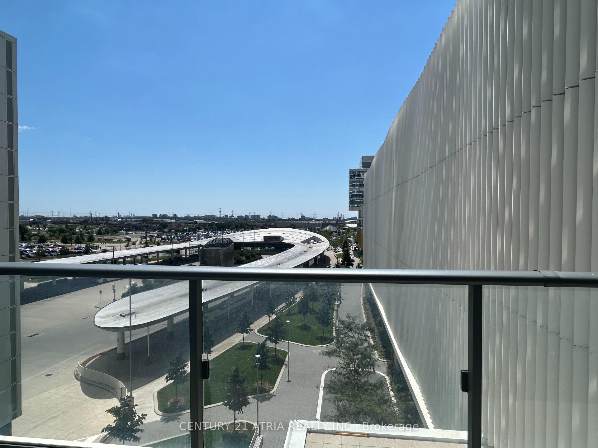
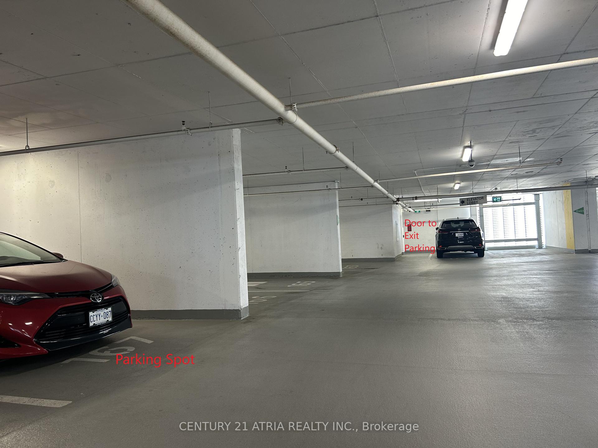
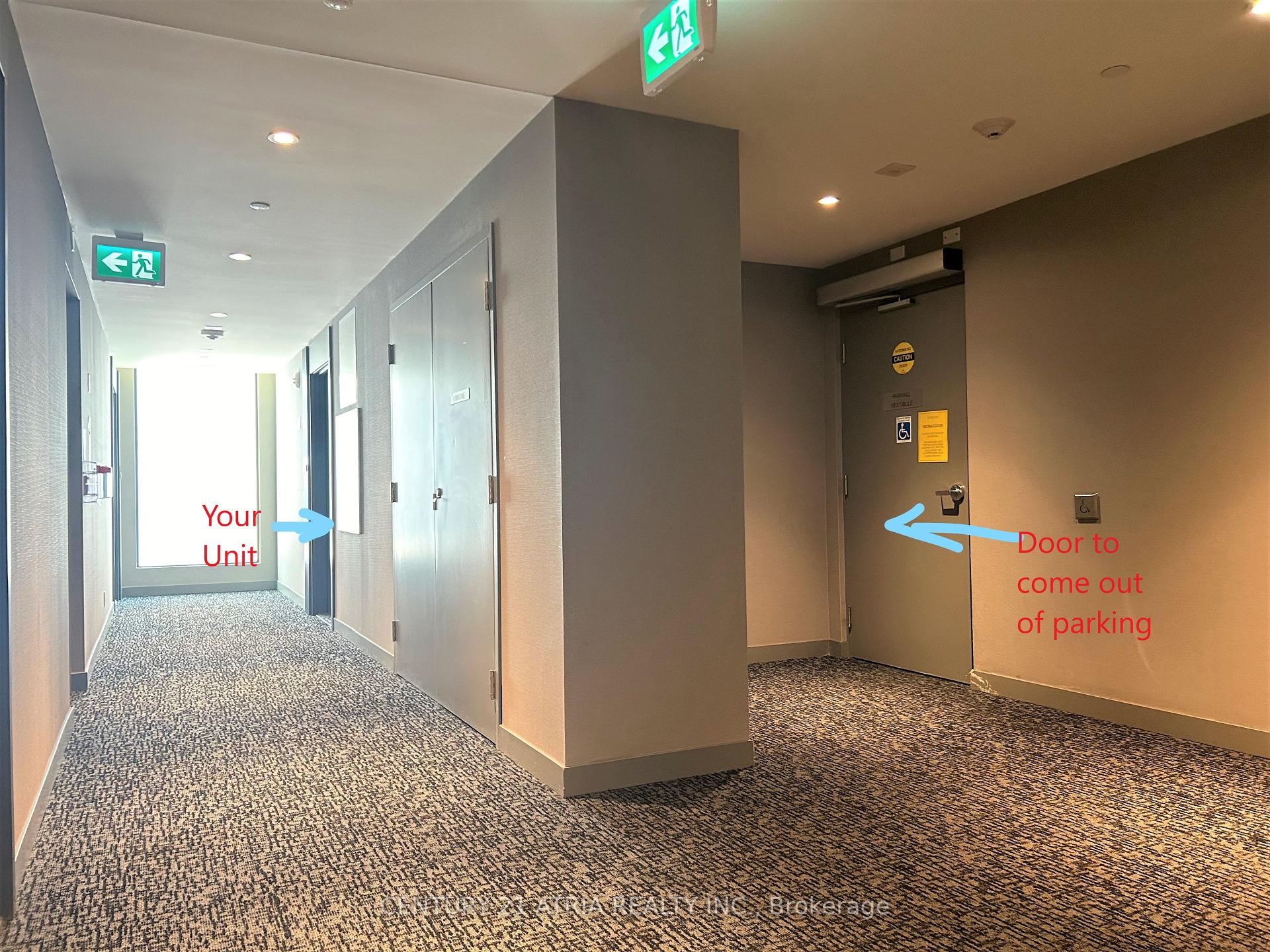
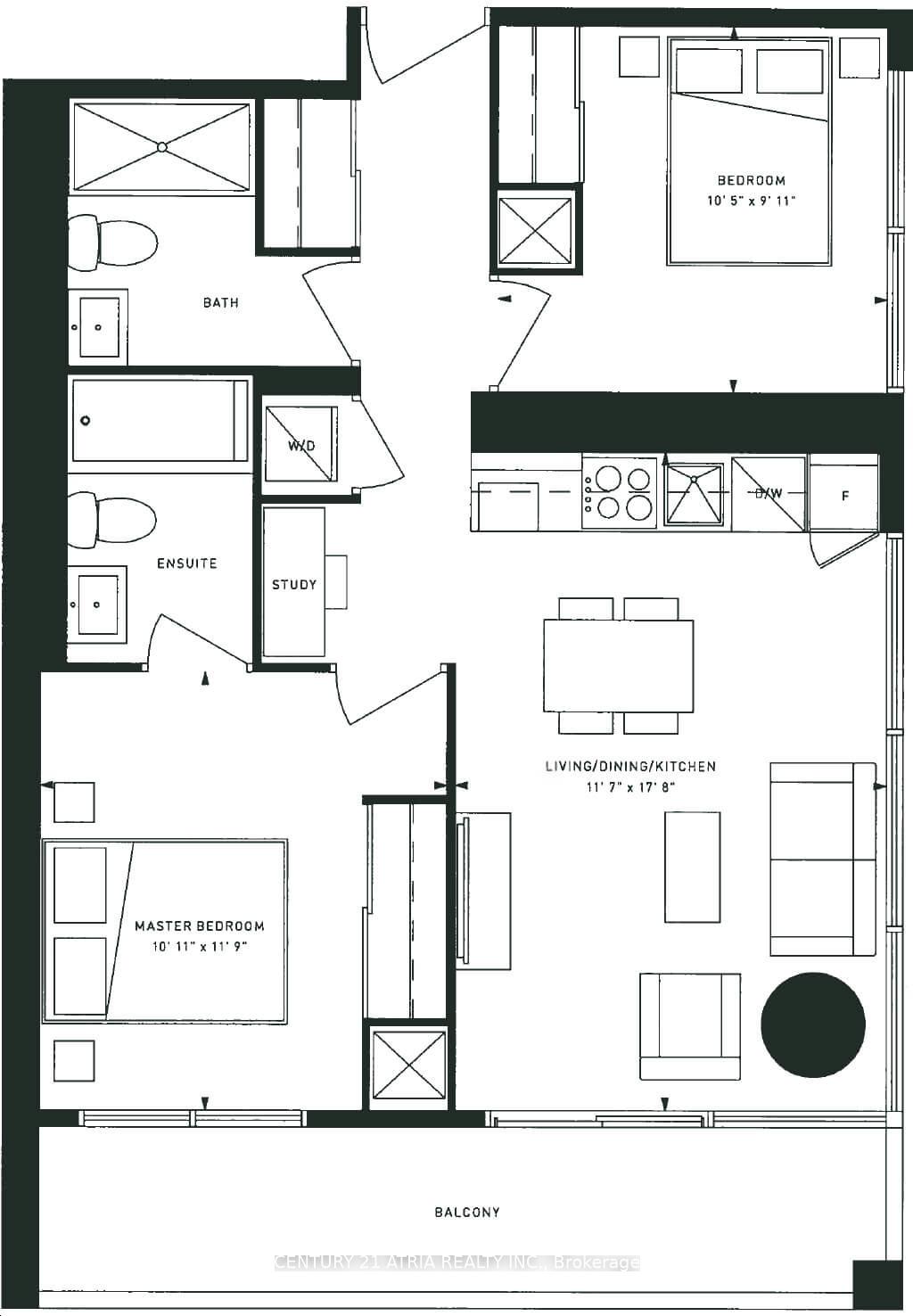
















| ** PRICED TO SELL ** OFFER ANYTIME ** 699sqft interior + 117sqft balcony ** This Beautiful Two Bedrooms Corner Unit With A Very Functional Layout, No Wasted Space; Sunny & Bright, Large Balcony, Floor To Ceiling Windows, 9Ft Ceiling; ** BONUS FEATURE: Parking Is On The Same Floor, Step Into Your Unit After You Park W/O The Hassle Of Waiting For An Elevator ** Building offers: 24Hr Concierge, Theatre Rm , Outdoor Terrace, Golf Simulator, & Much More **No Rent Control ** VMC Has Become A Popular Place To Live, Dine, Shop And Commute! With Steps To Vaughan Subway Station, YRT, Viva; Only About 5 Mins To York University, 15 mins To Yorkdale Mall, and 45 Mins To Downtown Toronto, Easy Access To Hwy 407 & 400; Close to Vaughan Mills Shopping Mall, Canada's Wonderland, and Much More ** Condo Fee including High Speed Internet and YMCA Membership fee ** |
| Extras: FRIDGE, STOVE, BUILT-IN DISHWASHER, WASHER & DRYER, ALL EXISTING LIGHT FIXTURES, ALL EXISTING WINDOW COVERINGS, GARAGE REMOTE CONTROL. |
| Price | $649,000 |
| Taxes: | $2633.94 |
| Maintenance Fee: | 564.03 |
| Address: | 898 Portage Pkwy , Unit 603, Vaughan, L4K 0J6, Ontario |
| Province/State: | Ontario |
| Condo Corporation No | YRSCP |
| Level | 5 |
| Unit No | 3 |
| Directions/Cross Streets: | Jane & Highway 7 |
| Rooms: | 2 |
| Bedrooms: | 2 |
| Bedrooms +: | |
| Kitchens: | 1 |
| Family Room: | N |
| Basement: | None |
| Approximatly Age: | 0-5 |
| Property Type: | Condo Apt |
| Style: | Apartment |
| Exterior: | Brick |
| Garage Type: | Underground |
| Garage(/Parking)Space: | 1.00 |
| Drive Parking Spaces: | 0 |
| Park #1 | |
| Parking Type: | Owned |
| Legal Description: | LEVEL 5 #174 |
| Exposure: | Se |
| Balcony: | Open |
| Locker: | None |
| Pet Permited: | Restrict |
| Retirement Home: | N |
| Approximatly Age: | 0-5 |
| Approximatly Square Footage: | 700-799 |
| Building Amenities: | Bbqs Allowed, Concierge, Gym, Party/Meeting Room, Rooftop Deck/Garden, Visitor Parking |
| Property Features: | Clear View, Hospital, Park, Public Transit |
| Maintenance: | 564.03 |
| Common Elements Included: | Y |
| Parking Included: | Y |
| Building Insurance Included: | Y |
| Fireplace/Stove: | N |
| Heat Source: | Gas |
| Heat Type: | Forced Air |
| Central Air Conditioning: | Central Air |
| Central Vac: | N |
| Ensuite Laundry: | Y |
$
%
Years
This calculator is for demonstration purposes only. Always consult a professional
financial advisor before making personal financial decisions.
| Although the information displayed is believed to be accurate, no warranties or representations are made of any kind. |
| CENTURY 21 ATRIA REALTY INC. |
- Listing -1 of 0
|
|

Fizza Nasir
Sales Representative
Dir:
647-241-2804
Bus:
416-747-9777
Fax:
416-747-7135
| Book Showing | Email a Friend |
Jump To:
At a Glance:
| Type: | Condo - Condo Apt |
| Area: | York |
| Municipality: | Vaughan |
| Neighbourhood: | Concord |
| Style: | Apartment |
| Lot Size: | x () |
| Approximate Age: | 0-5 |
| Tax: | $2,633.94 |
| Maintenance Fee: | $564.03 |
| Beds: | 2 |
| Baths: | 2 |
| Garage: | 1 |
| Fireplace: | N |
| Air Conditioning: | |
| Pool: |
Locatin Map:
Payment Calculator:

Listing added to your favorite list
Looking for resale homes?

By agreeing to Terms of Use, you will have ability to search up to 249920 listings and access to richer information than found on REALTOR.ca through my website.


