$524,900
Available - For Sale
Listing ID: W11896041
30 SAMUEL WOOD Way , Unit 904, Toronto, M9B 0C9, Ontario
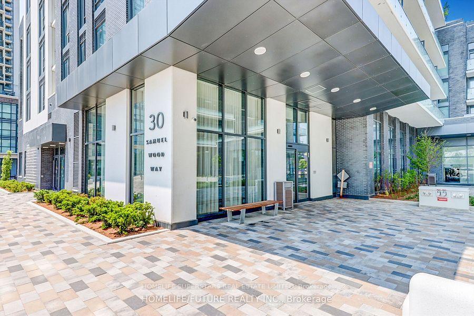
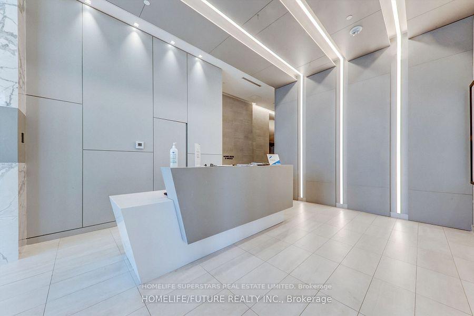
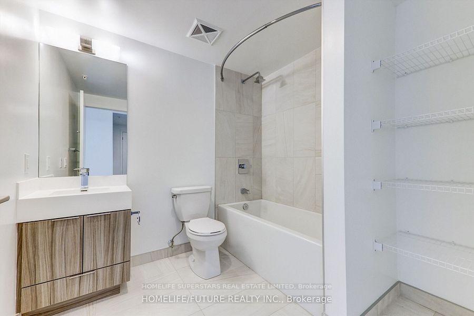
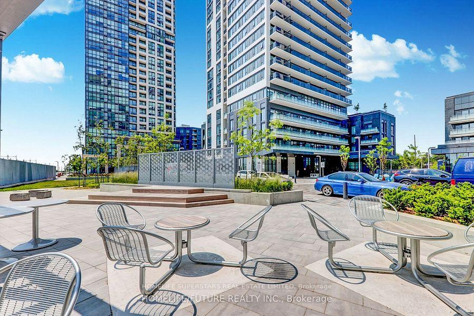
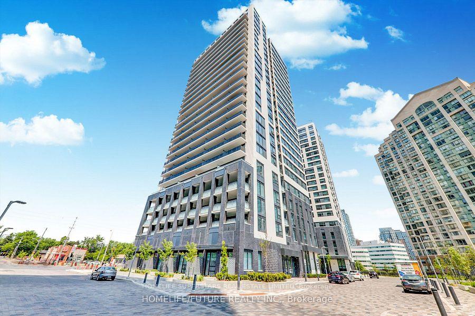
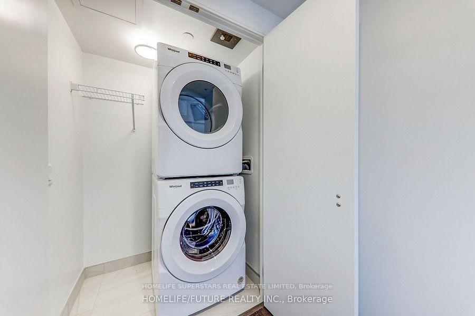
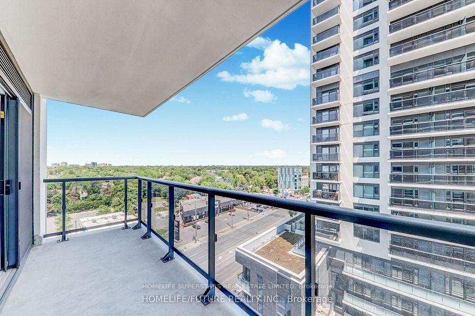
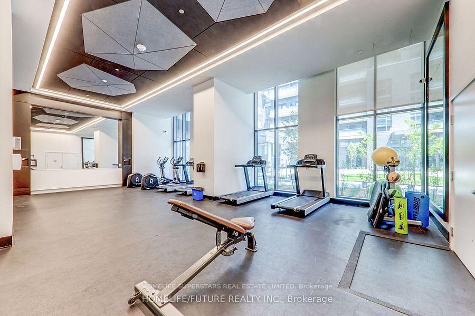
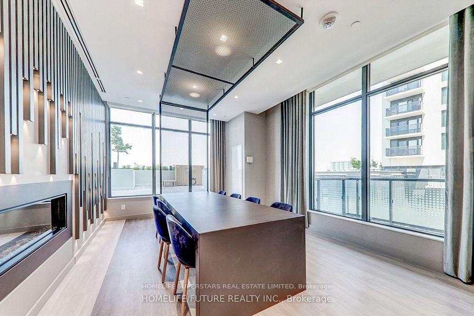
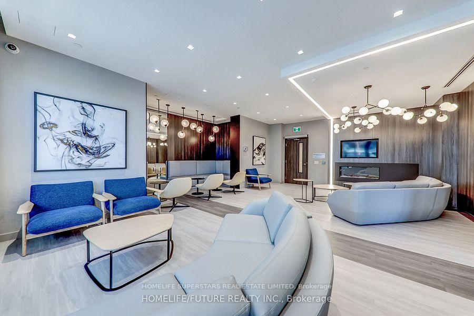
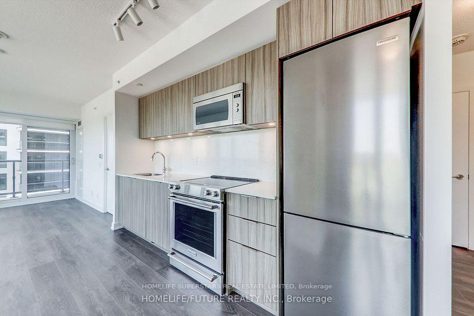
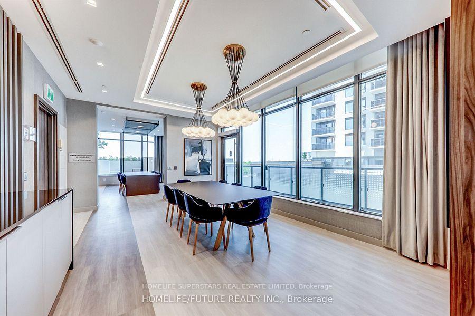
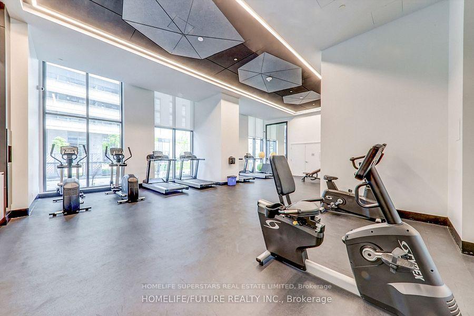
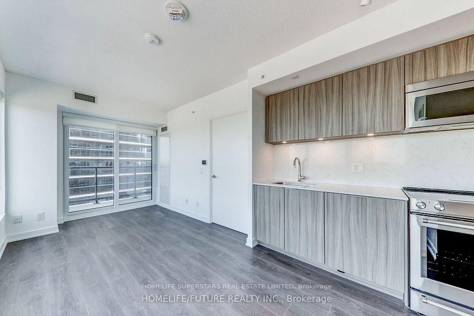
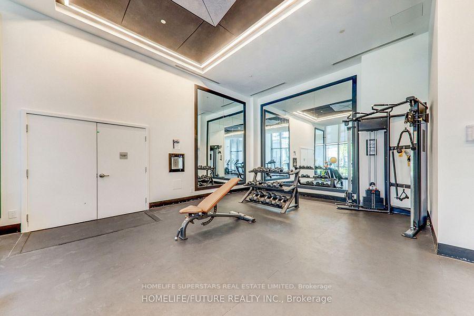
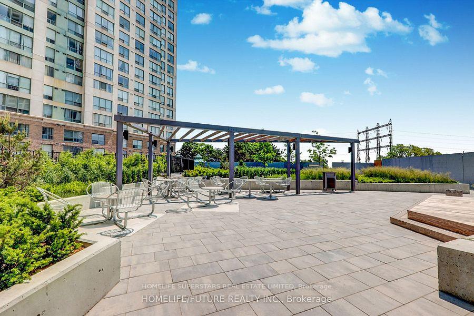
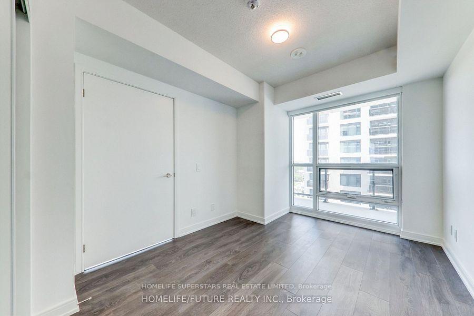
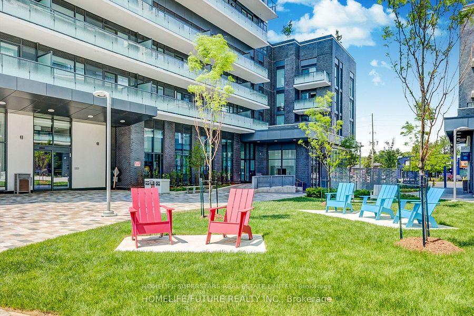

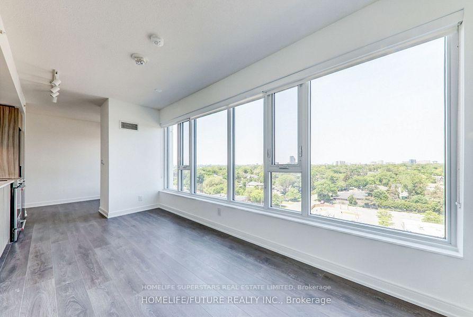
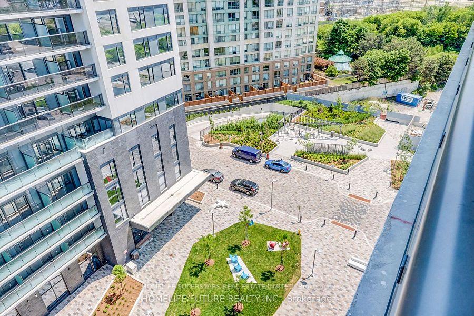
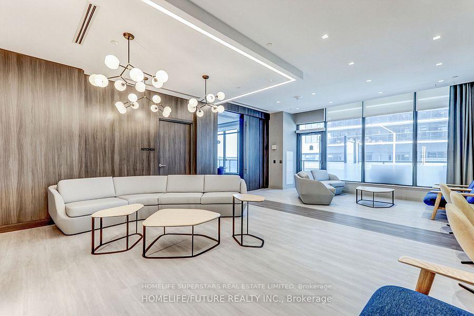
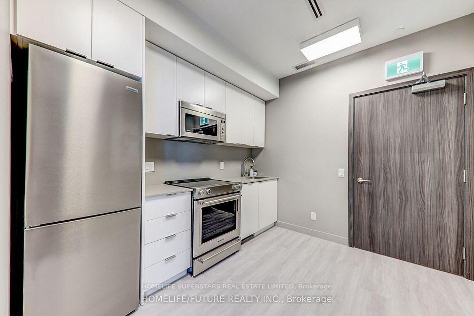
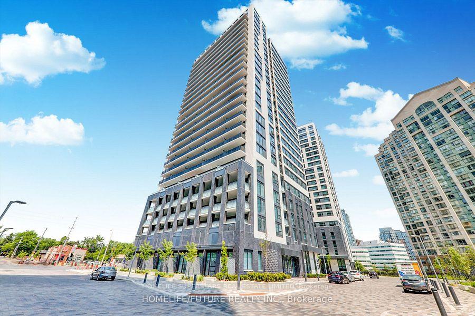
























| Welcome To This Brand New 1 Bed + Den, 1 Bath Very Spacious Bright Corner Unit With Floor To Ceiling Windows, Large Balcony, Great Layout. Laminate Flooring Thru-Out. Modern Kitchen With Top Of The Line S/S Appliances & Under mount Lighting. Spacious Bedroom With Large Closet. 5 Star Amenities Offers. Roof Top Terrance, Concierge, Resident's Lounge, Gym, Bike Storage, Party Room & More. Steps To Kipling Subway, Go Bus Terminals. Mins To 401/427/Qew |
| Price | $524,900 |
| Taxes: | $2065.20 |
| Maintenance Fee: | 515.89 |
| Address: | 30 SAMUEL WOOD Way , Unit 904, Toronto, M9B 0C9, Ontario |
| Province/State: | Ontario |
| Condo Corporation No | TSCC |
| Level | 9 |
| Unit No | 4 |
| Directions/Cross Streets: | Kipling/Dundas |
| Rooms: | 4 |
| Bedrooms: | 1 |
| Bedrooms +: | 1 |
| Kitchens: | 1 |
| Family Room: | N |
| Basement: | None |
| Approximatly Age: | New |
| Property Type: | Condo Apt |
| Style: | Apartment |
| Exterior: | Concrete |
| Garage Type: | Underground |
| Garage(/Parking)Space: | 1.00 |
| Drive Parking Spaces: | 0 |
| Park #1 | |
| Parking Spot: | 205 |
| Parking Type: | Owned |
| Legal Description: | B |
| Exposure: | Ne |
| Balcony: | Open |
| Locker: | None |
| Pet Permited: | Restrict |
| Retirement Home: | N |
| Approximatly Age: | New |
| Approximatly Square Footage: | 600-699 |
| Maintenance: | 515.89 |
| CAC Included: | Y |
| Common Elements Included: | Y |
| Parking Included: | Y |
| Building Insurance Included: | Y |
| Fireplace/Stove: | N |
| Heat Source: | Gas |
| Heat Type: | Forced Air |
| Central Air Conditioning: | Central Air |
| Central Vac: | N |
| Laundry Level: | Main |
| Ensuite Laundry: | Y |
$
%
Years
This calculator is for demonstration purposes only. Always consult a professional
financial advisor before making personal financial decisions.
| Although the information displayed is believed to be accurate, no warranties or representations are made of any kind. |
| HOMELIFE SUPERSTARS REAL ESTATE LIMITED |
- Listing -1 of 0
|
|

Fizza Nasir
Sales Representative
Dir:
647-241-2804
Bus:
416-747-9777
Fax:
416-747-7135
| Book Showing | Email a Friend |
Jump To:
At a Glance:
| Type: | Condo - Condo Apt |
| Area: | Toronto |
| Municipality: | Toronto |
| Neighbourhood: | Islington-City Centre West |
| Style: | Apartment |
| Lot Size: | x () |
| Approximate Age: | New |
| Tax: | $2,065.2 |
| Maintenance Fee: | $515.89 |
| Beds: | 1+1 |
| Baths: | 1 |
| Garage: | 1 |
| Fireplace: | N |
| Air Conditioning: | |
| Pool: |
Locatin Map:
Payment Calculator:

Listing added to your favorite list
Looking for resale homes?

By agreeing to Terms of Use, you will have ability to search up to 249920 listings and access to richer information than found on REALTOR.ca through my website.


