$2,100
Available - For Rent
Listing ID: W11896479
3005 Pine Glen Rd , Unit 609, Oakville, L6M 5P5, Ontario
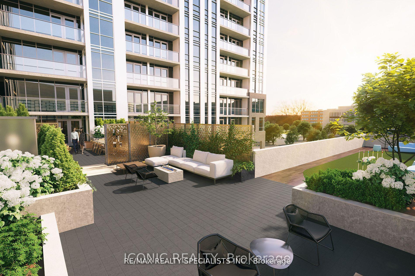
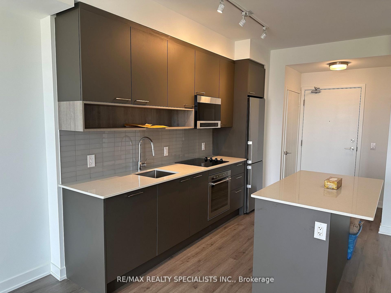
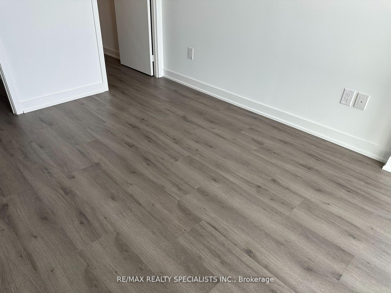
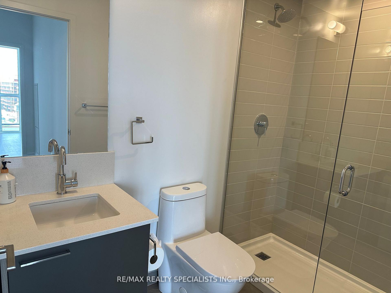
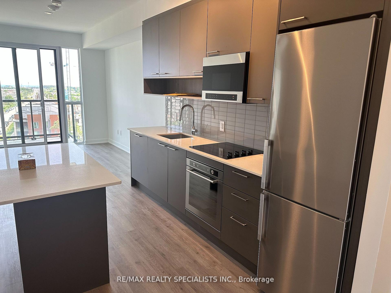
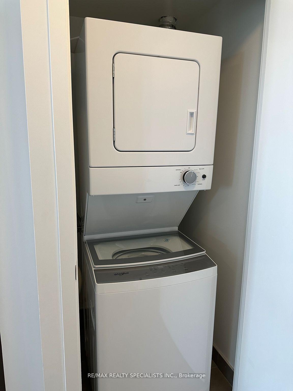
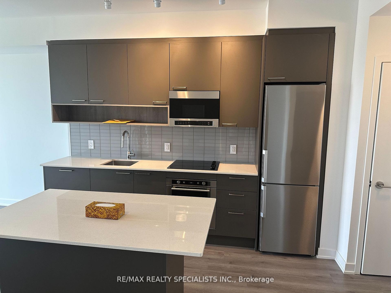
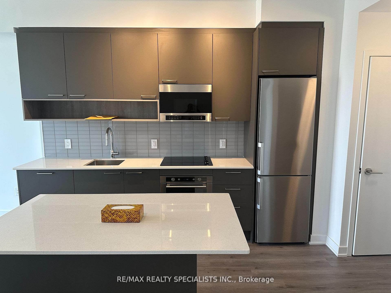
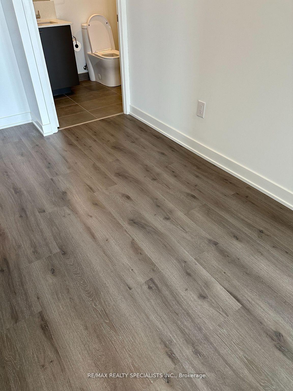
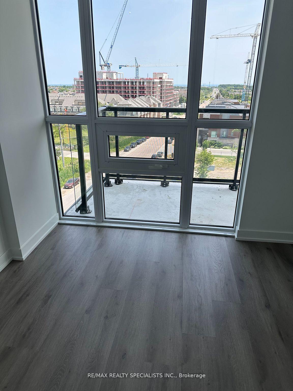
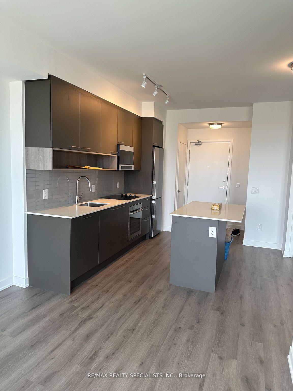
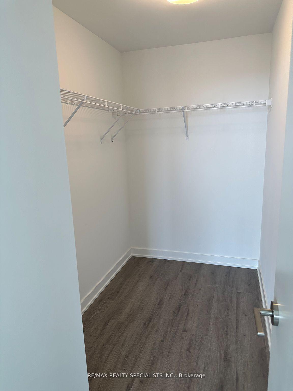
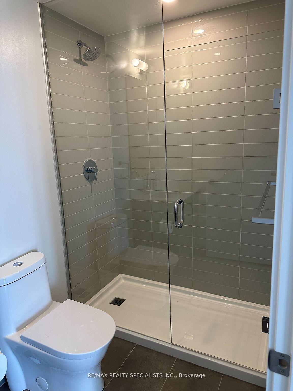
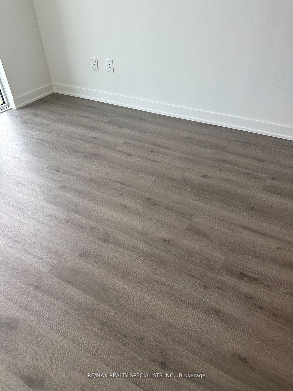
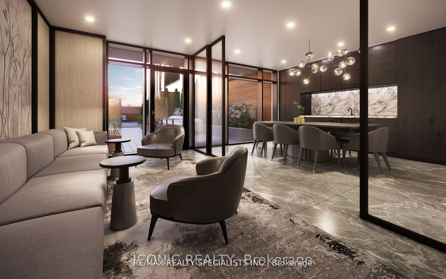
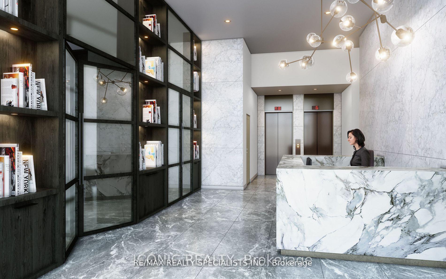
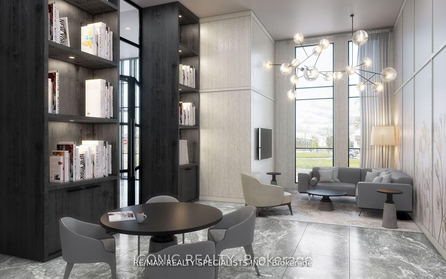
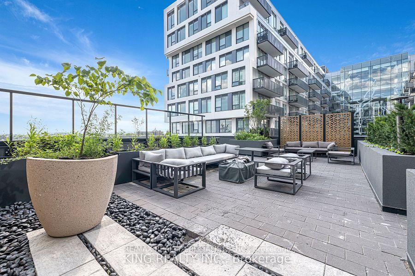
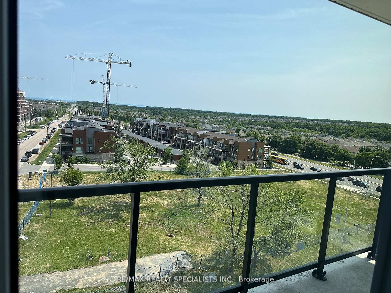
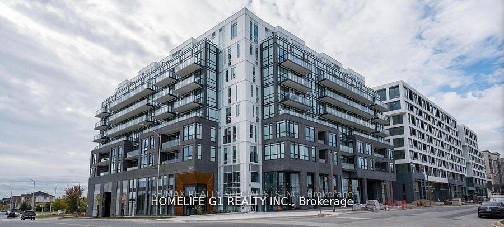

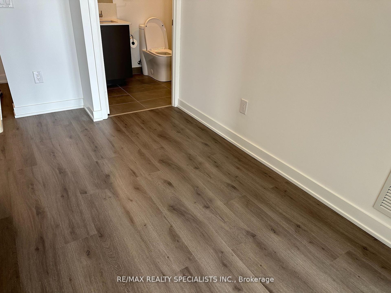
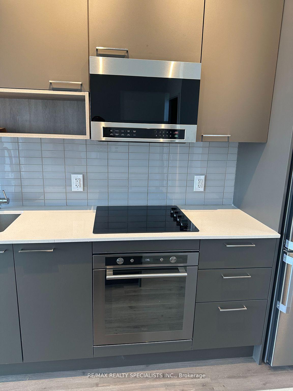
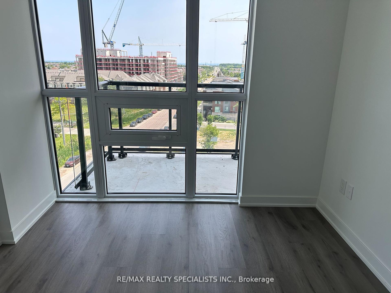
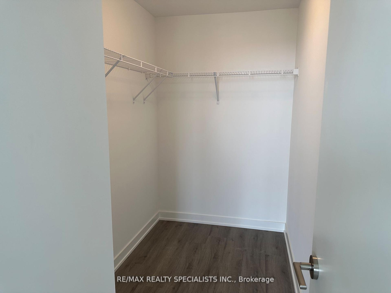
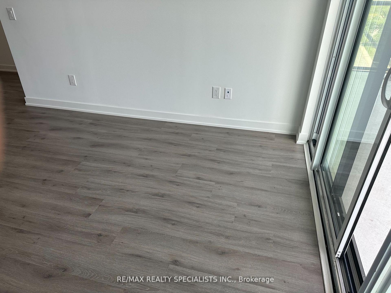
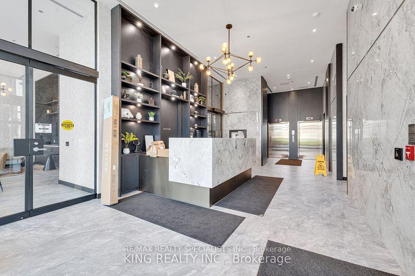
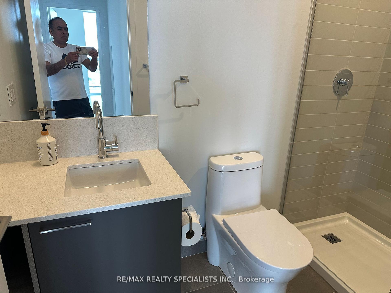
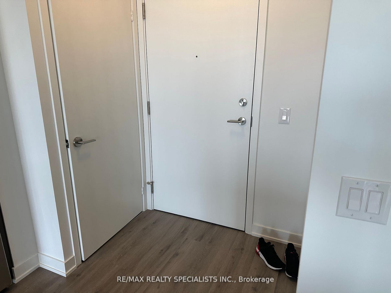
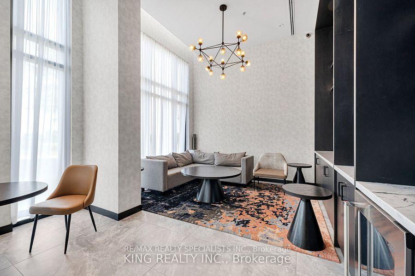
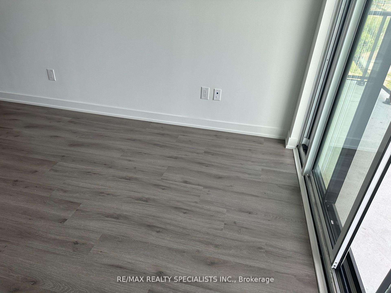































| One Year New Bright & Spacious 1 Bedroom upgraded Condo at The Bronte Oakville!Smooth 9'Ceilings, Upgraded Kitchen with Centre Island, Quartz Counter W/Gorgeous Glass Backsplash, Upgraded washroom with Glass Shower!!!! Upgraded Vinyl Flooring, Open Concept Layout, Bedroom with huge walk-in closet!!!! One Underground Parking Included. Close to Grocery Stores, Restaurants, Shops &Dining. Large Balcony with South East Views. Enjoy Access to Well Appointed Amenities: Gym, Concierge, Lounge, Roof Top Terr w/Fire Pit, Outdoor Dining, BBQ Area & Library. Close Go Station, New Hospital, Hwy 407, 403 and QEW. A Very good LOCATION!!! Need Credit Report, Income verification, Job Letter, No Pets, and no smoking. The tenant pays for Water and Hydro. Flexible on showings. Only One Hour's Notice is needed. Lockbox in Visitor Parking on the Ground Floor, Slot Number 32, Blue Color Box with Name on it. |
| Price | $2,100 |
| Address: | 3005 Pine Glen Rd , Unit 609, Oakville, L6M 5P5, Ontario |
| Province/State: | Ontario |
| Condo Corporation No | HHCC |
| Level | 6 |
| Unit No | 09 |
| Directions/Cross Streets: | Old Bronte & Pine Glen |
| Rooms: | 4 |
| Bedrooms: | 1 |
| Bedrooms +: | |
| Kitchens: | 1 |
| Family Room: | Y |
| Basement: | None |
| Furnished: | N |
| Approximatly Age: | 0-5 |
| Property Type: | Condo Apt |
| Style: | Apartment |
| Exterior: | Concrete |
| Garage Type: | Underground |
| Garage(/Parking)Space: | 1.00 |
| Drive Parking Spaces: | 0 |
| Park #1 | |
| Parking Spot: | 32 |
| Parking Type: | Owned |
| Legal Description: | Level 2 |
| Park #2 | |
| Parking Type: | Exclusive |
| Exposure: | S |
| Balcony: | Open |
| Locker: | Owned |
| Pet Permited: | Restrict |
| Retirement Home: | N |
| Approximatly Age: | 0-5 |
| Approximatly Square Footage: | 600-699 |
| Building Amenities: | Concierge, Gym, Party/Meeting Room, Rooftop Deck/Garden, Visitor Parking |
| CAC Included: | Y |
| Common Elements Included: | Y |
| Parking Included: | Y |
| Building Insurance Included: | Y |
| Fireplace/Stove: | N |
| Heat Source: | Gas |
| Heat Type: | Forced Air |
| Central Air Conditioning: | Central Air |
| Central Vac: | N |
| Laundry Level: | Main |
| Ensuite Laundry: | Y |
| Elevator Lift: | Y |
| Although the information displayed is believed to be accurate, no warranties or representations are made of any kind. |
| RE/MAX REALTY SPECIALISTS INC. |
- Listing -1 of 0
|
|

Fizza Nasir
Sales Representative
Dir:
647-241-2804
Bus:
416-747-9777
Fax:
416-747-7135
| Book Showing | Email a Friend |
Jump To:
At a Glance:
| Type: | Condo - Condo Apt |
| Area: | Halton |
| Municipality: | Oakville |
| Neighbourhood: | Palermo West |
| Style: | Apartment |
| Lot Size: | x () |
| Approximate Age: | 0-5 |
| Tax: | $0 |
| Maintenance Fee: | $0 |
| Beds: | 1 |
| Baths: | 1 |
| Garage: | 1 |
| Fireplace: | N |
| Air Conditioning: | |
| Pool: |
Locatin Map:

Listing added to your favorite list
Looking for resale homes?

By agreeing to Terms of Use, you will have ability to search up to 249920 listings and access to richer information than found on REALTOR.ca through my website.


