$499,999
Available - For Sale
Listing ID: W11920406
1195 The Queensway Ave , Unit 306, Toronto, M8Z 1R7, Ontario
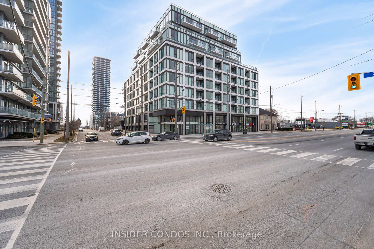
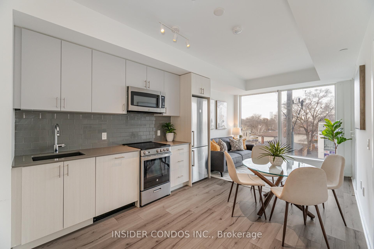
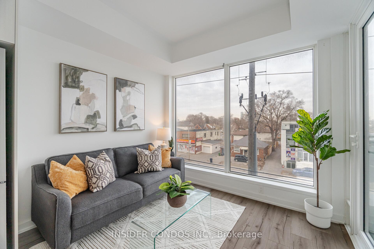
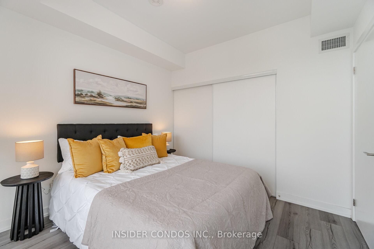
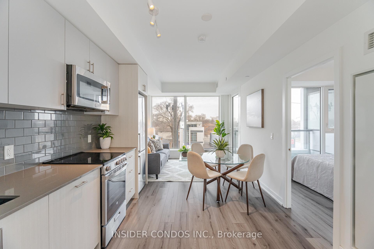
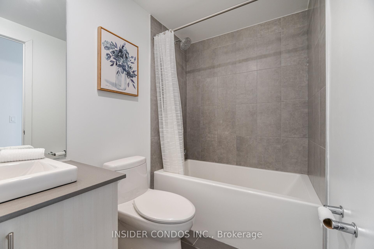
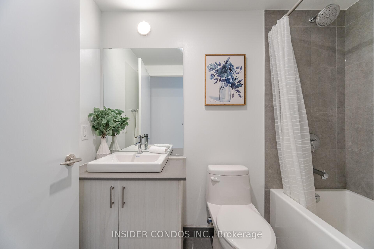
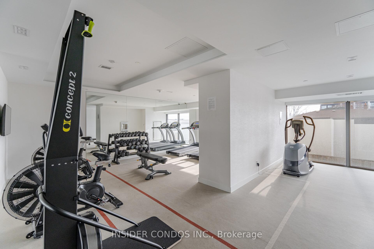
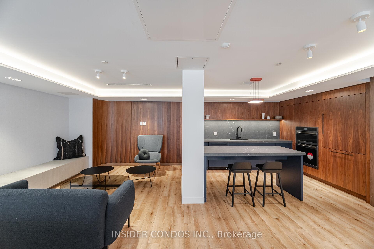
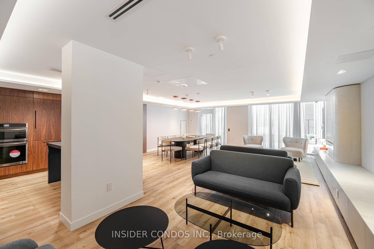

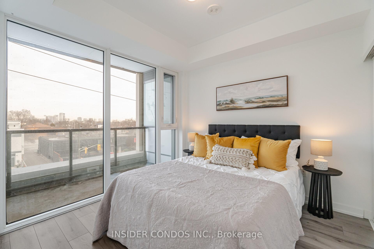
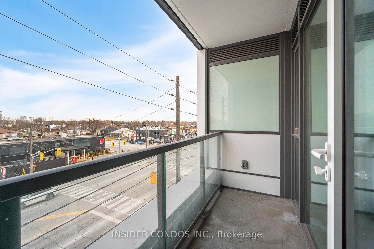
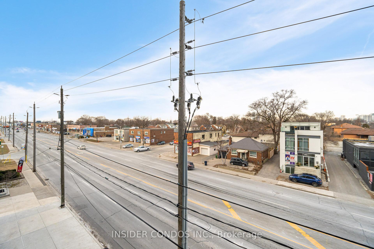
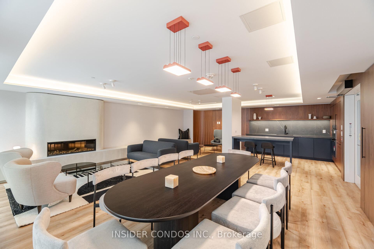
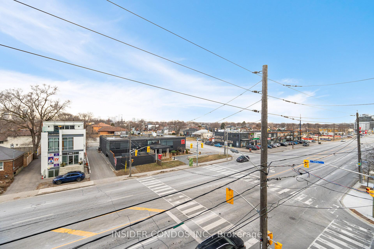
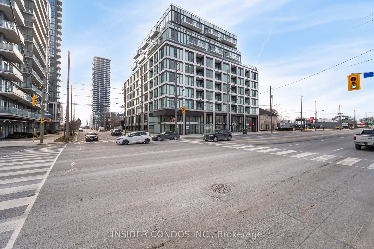
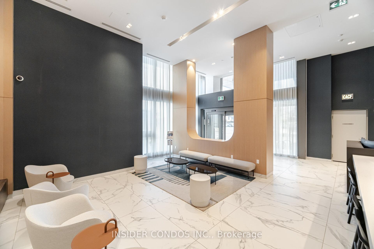
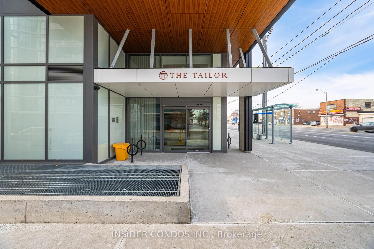
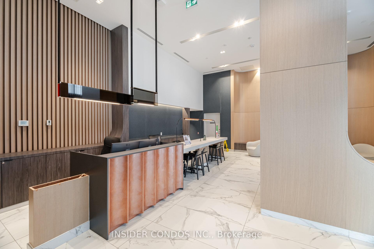
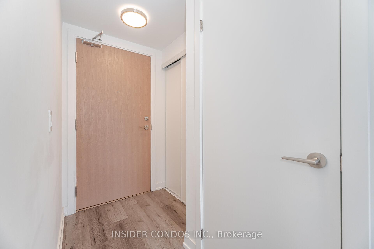
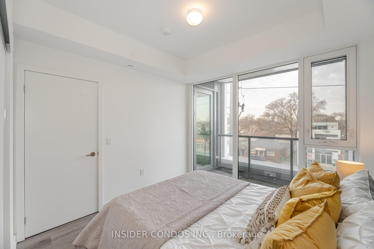
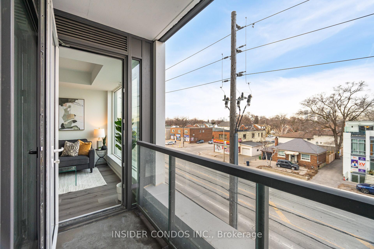
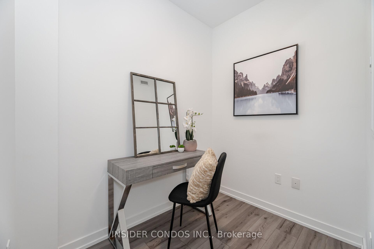
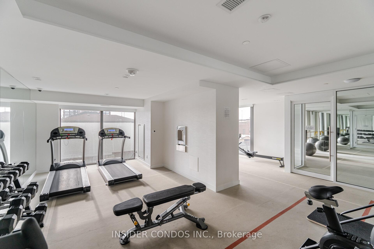
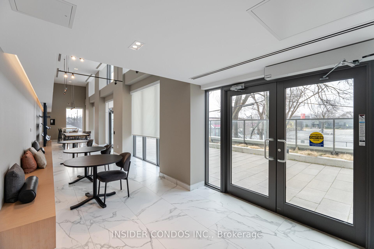
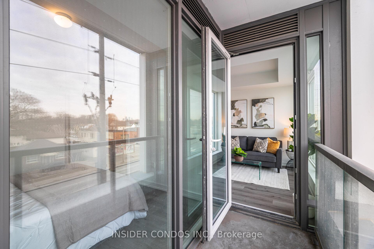
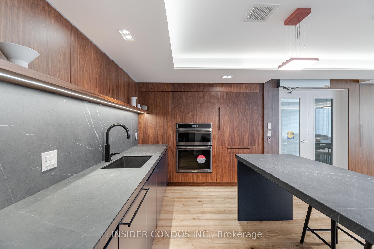
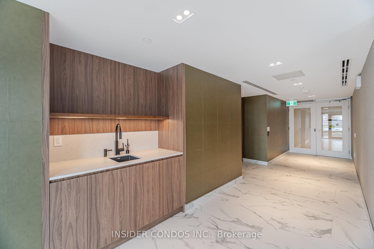
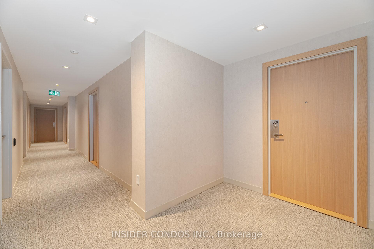
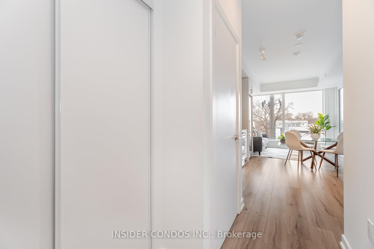
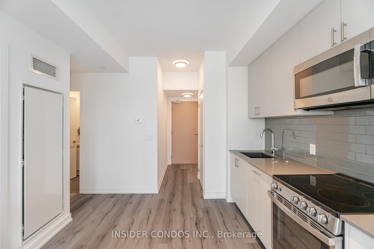
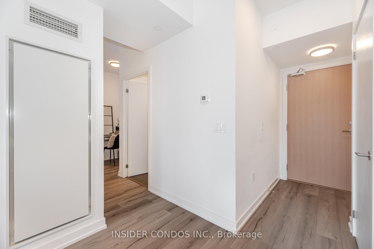
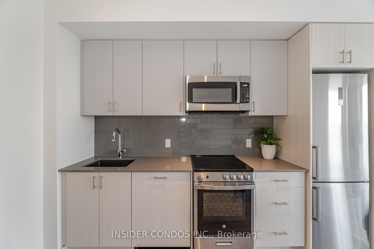
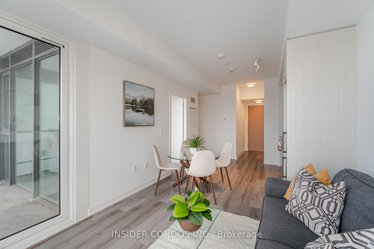
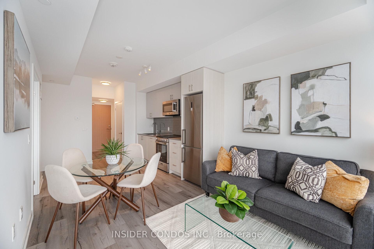
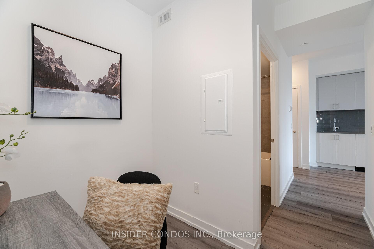
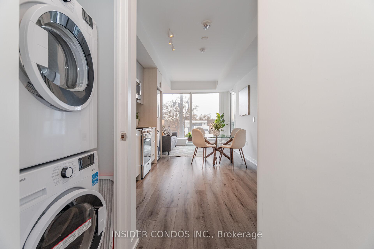






































| Welcome To The Tailor Condos! This Unit Located In The Boutique, 10-Storey Condominium, Features 1 Bedroom+ Den, 1 Bathroom, Open Concept Layout, Kitchen Back-Splash, Stainless-Steel Appliances, Laminate Flooring, One Underground Parking, One Locker & Much More. Located Along The Queensway, The Tailor Offers A Boutique & Upscale Form Of Living. Enjoy Your State-Of-The-Art Amenities At Home Or Take A Short Ride To Downtown Toronto! Located Minutes Away From The Gardiner Expressway, Mimico Go Station, Highway 427, Islington Subway Station, Kipling Station, Sherway Gardens, Retail Stores, Shops, Restaurants & So Much Morel Amenities Include: Executive Concierge Service, Parcel Storage, Pet Wash, Lobby Lounge, Event Space & Library Lounge With Outdoor Access, Wellness Centre With Integrated Training System, Yoga, Cardio & Weight Training Area, Rooftop Terrace With BBQ and Dining. |
| Extras: Fridge, S/S/ Stove, B/I Dishwasher, Washer, Dryer, Microwave. |
| Price | $499,999 |
| Taxes: | $2310.30 |
| Maintenance Fee: | 474.63 |
| Address: | 1195 The Queensway Ave , Unit 306, Toronto, M8Z 1R7, Ontario |
| Province/State: | Ontario |
| Condo Corporation No | TSCC |
| Level | 04 |
| Unit No | 06 |
| Directions/Cross Streets: | Kipling Ave & The Queensway |
| Rooms: | 5 |
| Bedrooms: | 1 |
| Bedrooms +: | 1 |
| Kitchens: | 1 |
| Family Room: | Y |
| Basement: | None |
| Property Type: | Condo Apt |
| Style: | Apartment |
| Exterior: | Brick |
| Garage Type: | Underground |
| Garage(/Parking)Space: | 1.00 |
| Drive Parking Spaces: | 1 |
| Park #1 | |
| Parking Type: | Owned |
| Exposure: | N |
| Balcony: | Open |
| Locker: | Owned |
| Pet Permited: | N |
| Approximatly Square Footage: | 500-599 |
| Building Amenities: | Bike Storage, Concierge, Gym, Party/Meeting Room, Rooftop Deck/Garden |
| Property Features: | Hospital, Other, Park, Public Transit, School, School Bus Route |
| Maintenance: | 474.63 |
| CAC Included: | Y |
| Common Elements Included: | Y |
| Parking Included: | Y |
| Fireplace/Stove: | Y |
| Heat Source: | Gas |
| Heat Type: | Forced Air |
| Central Air Conditioning: | Central Air |
| Central Vac: | N |
| Ensuite Laundry: | Y |
$
%
Years
This calculator is for demonstration purposes only. Always consult a professional
financial advisor before making personal financial decisions.
| Although the information displayed is believed to be accurate, no warranties or representations are made of any kind. |
| INSIDER CONDOS INC. |
- Listing -1 of 0
|
|

Fizza Nasir
Sales Representative
Dir:
647-241-2804
Bus:
416-747-9777
Fax:
416-747-7135
| Book Showing | Email a Friend |
Jump To:
At a Glance:
| Type: | Condo - Condo Apt |
| Area: | Toronto |
| Municipality: | Toronto |
| Neighbourhood: | Islington-City Centre West |
| Style: | Apartment |
| Lot Size: | x () |
| Approximate Age: | |
| Tax: | $2,310.3 |
| Maintenance Fee: | $474.63 |
| Beds: | 1+1 |
| Baths: | 1 |
| Garage: | 1 |
| Fireplace: | Y |
| Air Conditioning: | |
| Pool: |
Locatin Map:
Payment Calculator:

Listing added to your favorite list
Looking for resale homes?

By agreeing to Terms of Use, you will have ability to search up to 249920 listings and access to richer information than found on REALTOR.ca through my website.


