$2,400
Available - For Rent
Listing ID: W11920492
101 Subway Cres , Unit 304, Toronto, M9B 6K4, Ontario
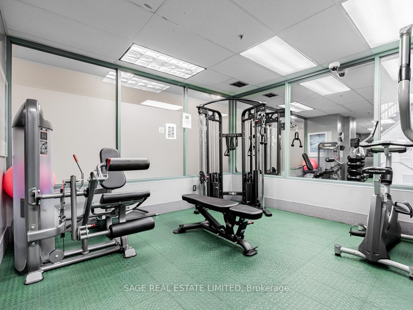
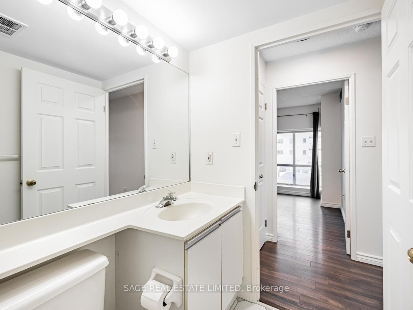
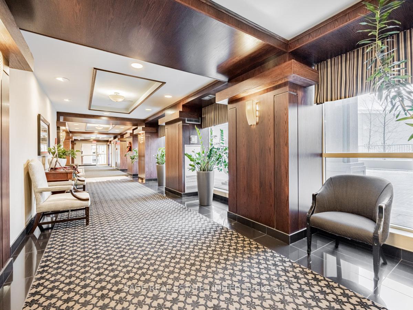
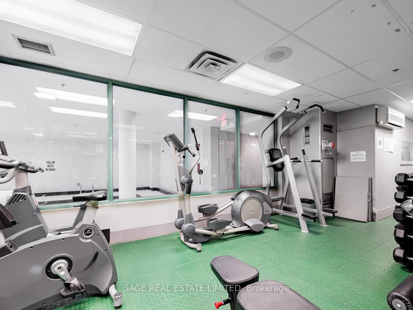
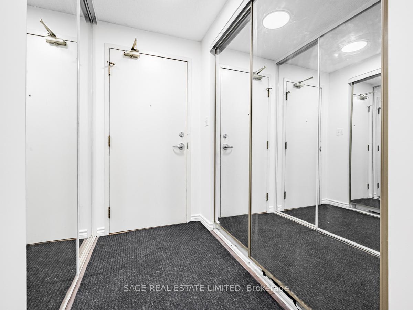
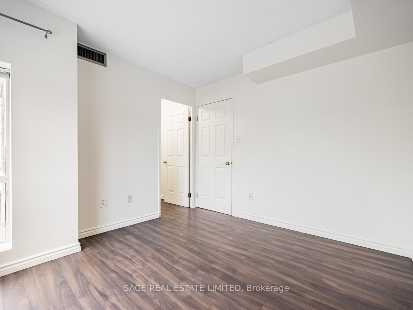
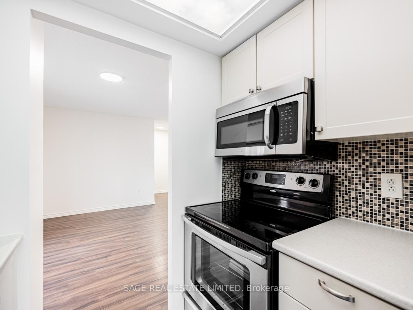
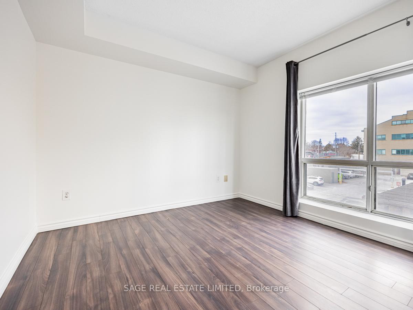
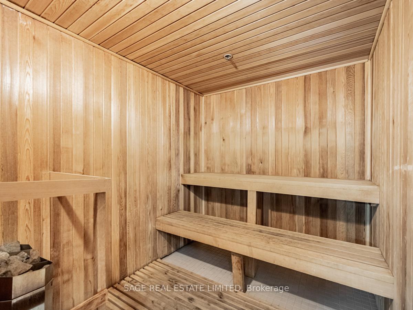
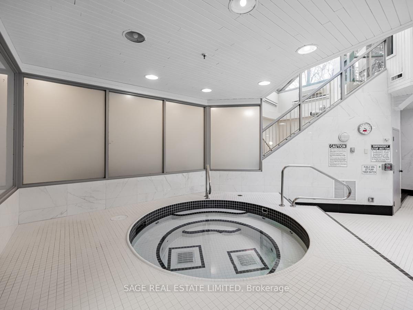
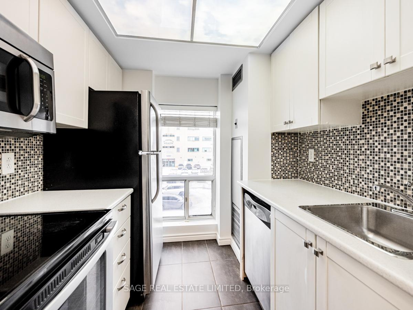
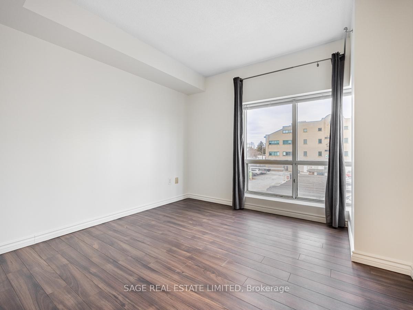
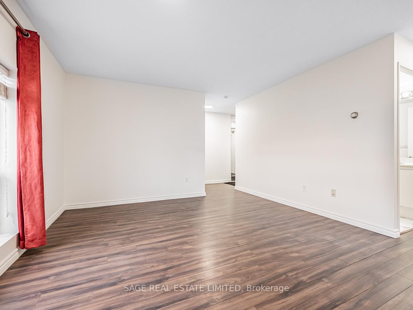
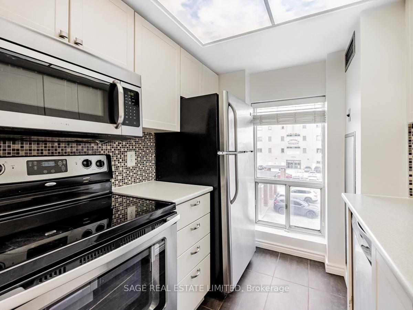
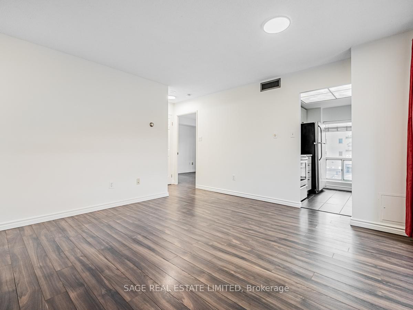
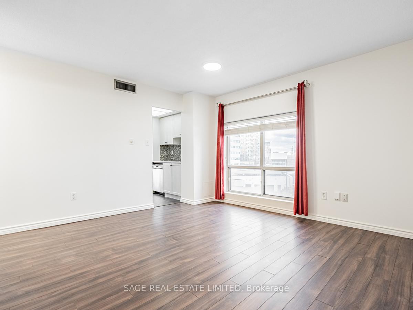
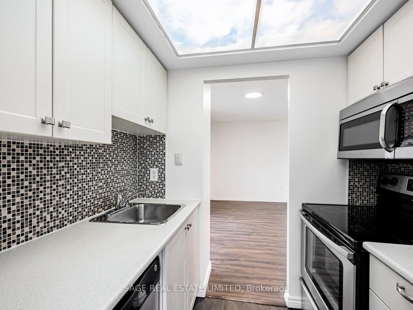
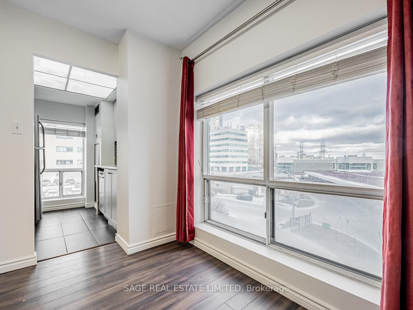
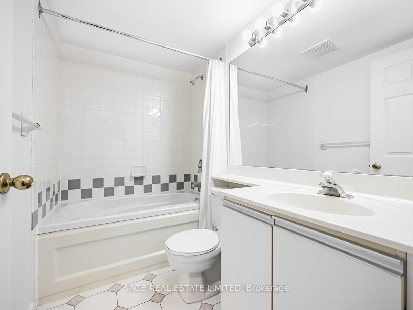
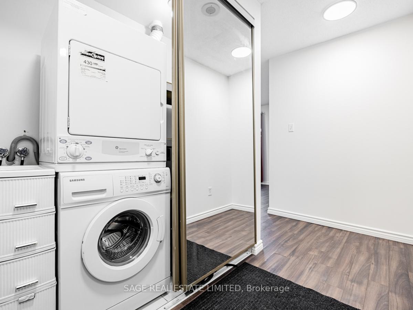
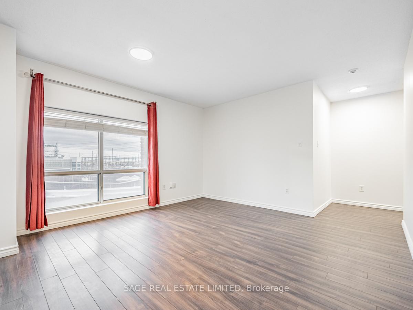
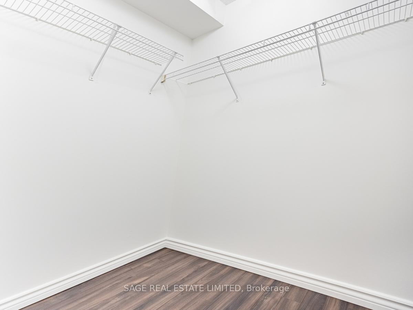
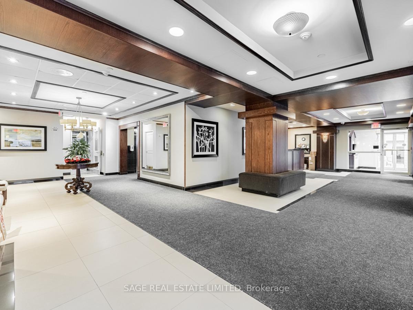
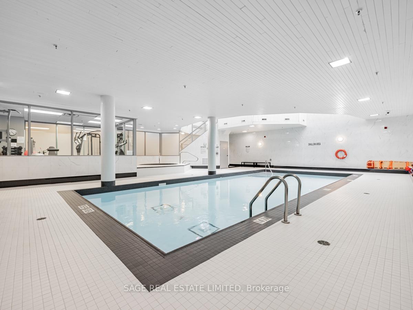
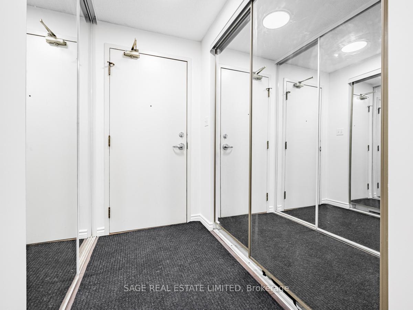
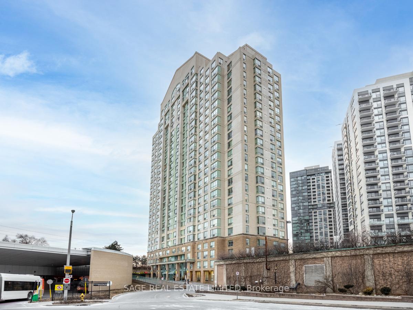
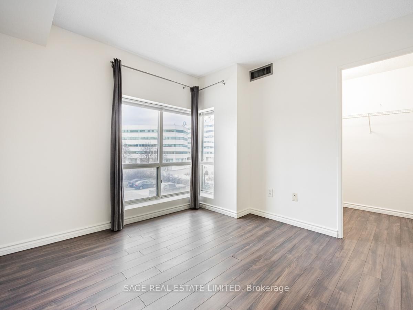



























| Welcome To The Residences At Kingsgate, Where Convenience And Comfort Blend Seamlessly In This Bright 1-Bedroom Corner Suite. Step Into This Freshly Painted Space, Flooded With Natural Light From Expansive Windows, Showcasing A Spacious And Functional Layout. The Well-Appointed Kitchen, Complete With Stainless Steel Appliances, Offers Just The Right Amount Of Separation From The Living Area, Making It Ideal For Preparing Your Favourite Meals While Keeping The Clutter Out Of Sight. The Unit Boasts Ample Storage Throughout Including Two Large Closets Flanking The Entrance Hallway, A Large Double-Doored Linen/Pantry Closet, And A Generous Walk-In Closet In The Bedroom. You'll Have Plenty Of Space To Stay Organized! Take Advantage Of All The Building's Incredible Amenities, Including: Fitness Room, Indoor Pool, Hot Tub, Sauna, Car Wash Bay, Party Room, Media Room, Guest Suites, 24/7 Concierge + Security Guard & A Beautiful Backyard Area Which Includes A Sheltered Courtyard With A BBQ, Surrounded By A Lawn And Garden, With A Long Patch Of Grass Flanking The West Side Of The Building. Perfect For Lawn Games! Hosting Friends Or Family? The Party Room And Guest Suites Have You Covered; Plus A Secure Place For Visitors To Park! Location Is Perfectly Positioned With Kipling Station, One Of The Larger Commuter Hubs, Just A Few Minutes Walk Away! Boasting A Staggering Array Of Transit Options Including: TTC Subway/Buses, Including The 900 Airport Express Route, Mississauga Miway Buses, GO Train/Buses And Just Minutes Drive Away From HWY 427, Which Allows Easy Access To The 401, The Gardiner, And The QEW. Alternatively, You Can Find Everything You Need Right In Your Backyard! Sherway Gardens Offers A Premier Shopping Experience + Cloverdale Mall, Which Includes A Metro, Winners, Dollarama, And Home Hardware & Much More, All Close By To Meet Your Everyday Needs! |
| Price | $2,400 |
| Address: | 101 Subway Cres , Unit 304, Toronto, M9B 6K4, Ontario |
| Province/State: | Ontario |
| Condo Corporation No | MTCC |
| Level | 3 |
| Unit No | 04 |
| Directions/Cross Streets: | Dundas / Kipling |
| Rooms: | 4 |
| Bedrooms: | 1 |
| Bedrooms +: | |
| Kitchens: | 1 |
| Family Room: | N |
| Basement: | None |
| Furnished: | N |
| Property Type: | Condo Apt |
| Style: | Apartment |
| Exterior: | Brick, Concrete |
| Garage Type: | Underground |
| Garage(/Parking)Space: | 1.00 |
| Drive Parking Spaces: | 0 |
| Park #1 | |
| Parking Spot: | #42 |
| Parking Type: | Owned |
| Legal Description: | Level B |
| Exposure: | Se |
| Balcony: | None |
| Locker: | None |
| Pet Permited: | N |
| Approximatly Square Footage: | 500-599 |
| Building Amenities: | Concierge, Guest Suites, Gym, Indoor Pool, Sauna, Visitor Parking |
| Property Features: | Hospital, Library, Other, Public Transit |
| CAC Included: | Y |
| Hydro Included: | Y |
| Water Included: | Y |
| Common Elements Included: | Y |
| Heat Included: | Y |
| Parking Included: | Y |
| Building Insurance Included: | Y |
| Fireplace/Stove: | N |
| Heat Source: | Gas |
| Heat Type: | Forced Air |
| Central Air Conditioning: | Central Air |
| Central Vac: | N |
| Laundry Level: | Main |
| Ensuite Laundry: | Y |
| Although the information displayed is believed to be accurate, no warranties or representations are made of any kind. |
| SAGE REAL ESTATE LIMITED |
- Listing -1 of 0
|
|

Fizza Nasir
Sales Representative
Dir:
647-241-2804
Bus:
416-747-9777
Fax:
416-747-7135
| Book Showing | Email a Friend |
Jump To:
At a Glance:
| Type: | Condo - Condo Apt |
| Area: | Toronto |
| Municipality: | Toronto |
| Neighbourhood: | Islington-City Centre West |
| Style: | Apartment |
| Lot Size: | x () |
| Approximate Age: | |
| Tax: | $0 |
| Maintenance Fee: | $0 |
| Beds: | 1 |
| Baths: | 1 |
| Garage: | 1 |
| Fireplace: | N |
| Air Conditioning: | |
| Pool: |
Locatin Map:

Listing added to your favorite list
Looking for resale homes?

By agreeing to Terms of Use, you will have ability to search up to 249920 listings and access to richer information than found on REALTOR.ca through my website.


