$599,000
Available - For Sale
Listing ID: W11920496
760 Lawrence Ave West , Unit TH 91, Toronto, M6A 3E7, Ontario
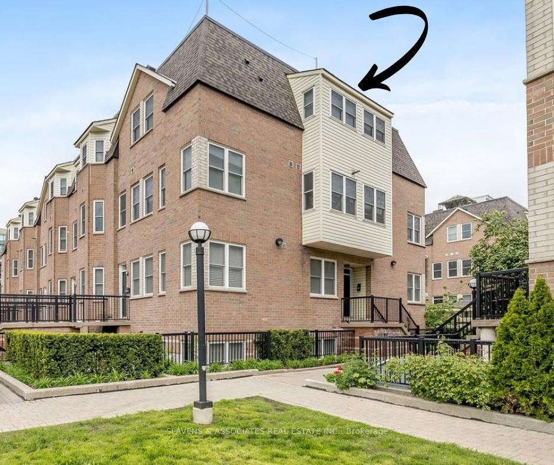
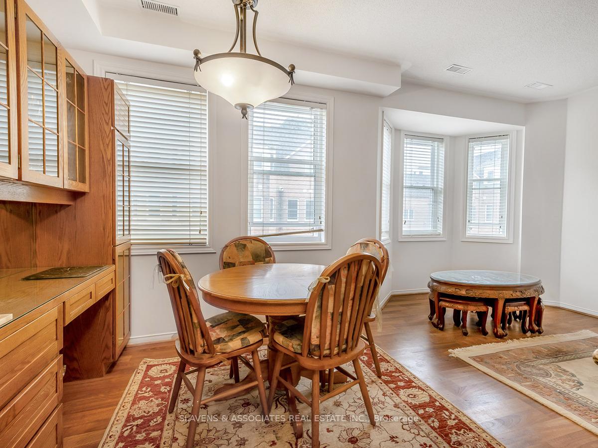
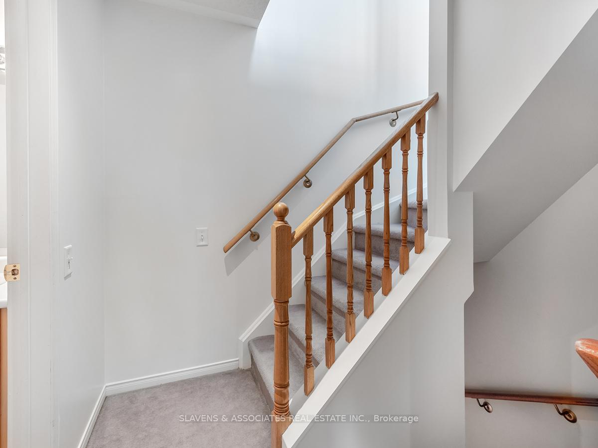
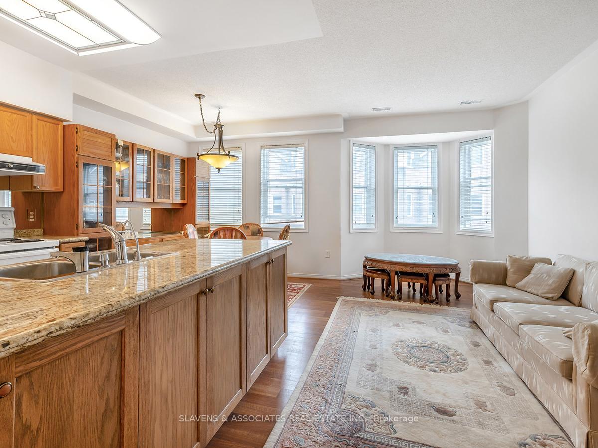
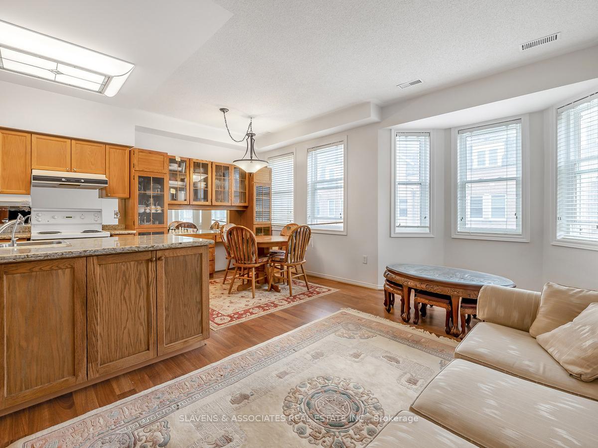
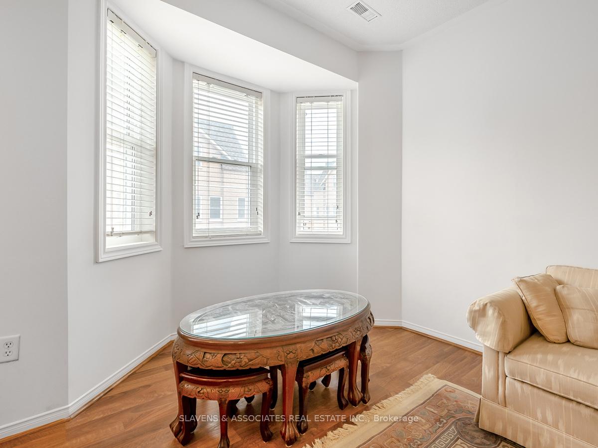
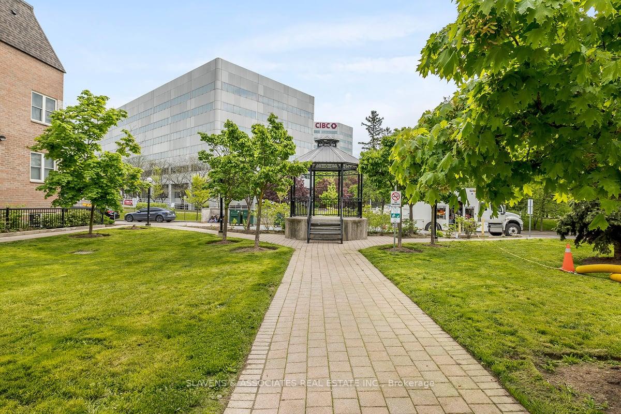
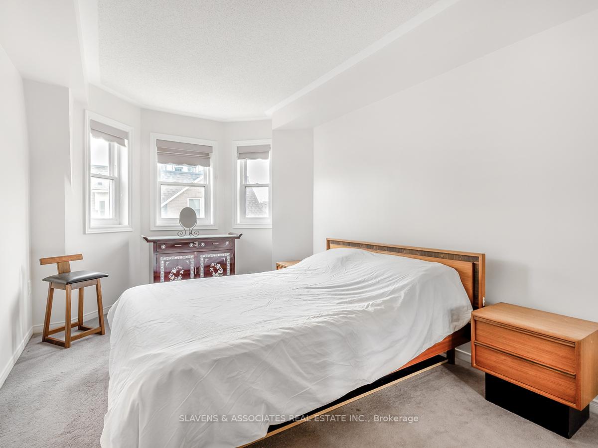
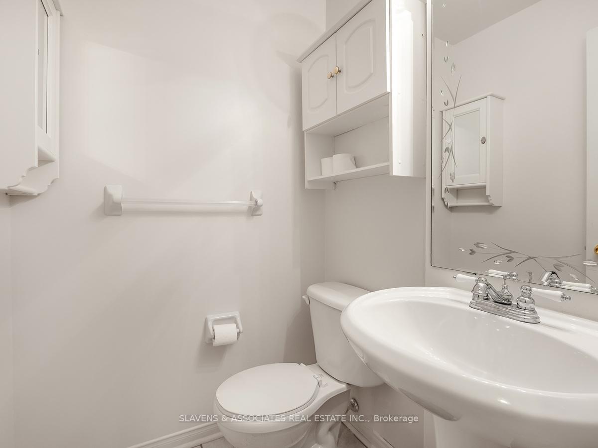
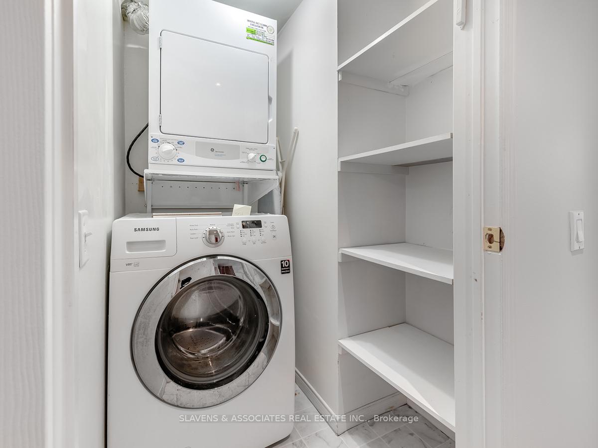
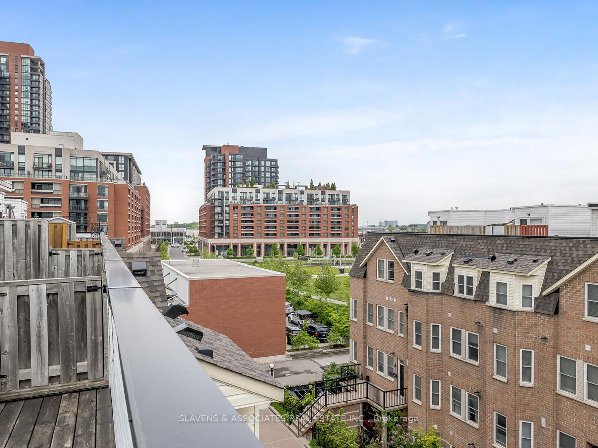
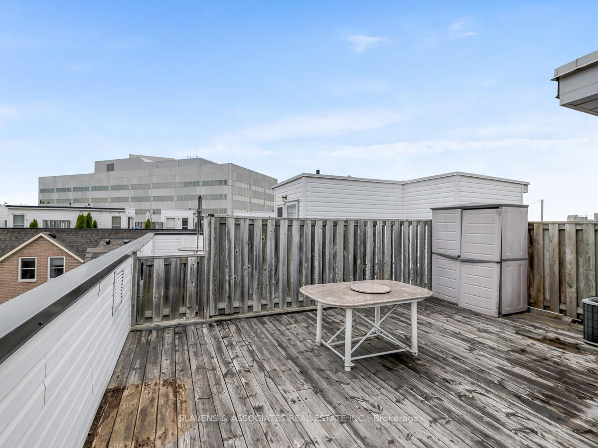
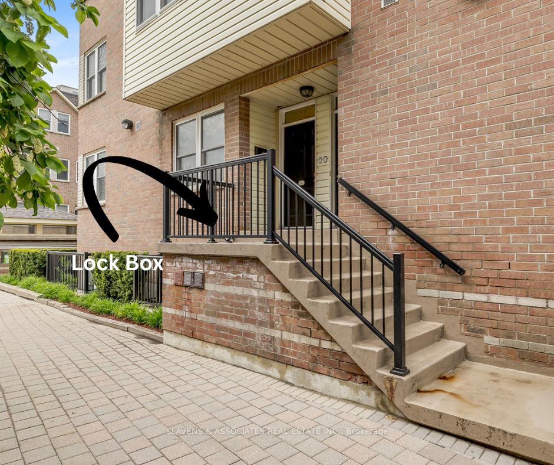
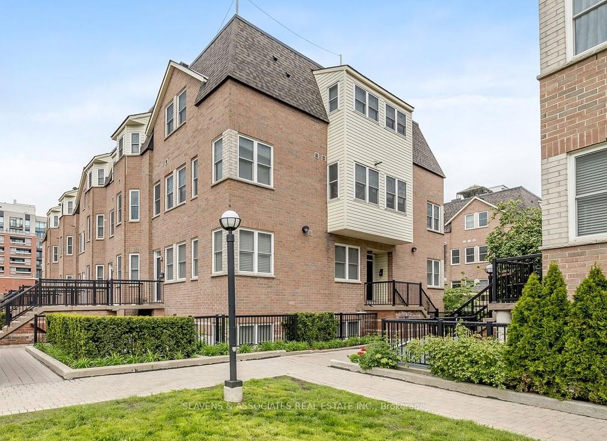














| Welcome to Liberty Walk, the most sought-after neighborhood on the west side of Toronto! Nestled in a beautifully maintained complex within a vibrant and diverse community, this spacious two-level suite offers the perfect blend of comfort and style. Featuring two generously sized bedrooms, two modern bathrooms, and a stunning terrace on the 4th floor which is perfect for entertaining guests or enjoying private relaxation with a fantastic view. The open-concept kitchen, living, and dining area creates an inviting space ideal for both daily living and hosting. BBQ enthusiasts will love the community's open grilling policy, making outdoor cooking a breeze. Plus, this home comes with the added convenience of a private, dedicated underground parking space. Whether you're a first-time buyer or looking to downsize, this home is designed to exceed your expectations and provide a lifestyle you'll love. |
| Extras: This property is ideally located near Allen Expressway & Hwy 401, Lawrence West subway, the famous Yorkdale Shopping Centre, 24hr Shoppers Drug Mart and adjacent parks. |
| Price | $599,000 |
| Taxes: | $2825.39 |
| Maintenance Fee: | 736.70 |
| Address: | 760 Lawrence Ave West , Unit TH 91, Toronto, M6A 3E7, Ontario |
| Province/State: | Ontario |
| Condo Corporation No | TSCC |
| Level | 3 |
| Unit No | 41 |
| Directions/Cross Streets: | Dufferin/Lawrence |
| Rooms: | 5 |
| Bedrooms: | 2 |
| Bedrooms +: | |
| Kitchens: | 1 |
| Family Room: | N |
| Basement: | None |
| Property Type: | Condo Townhouse |
| Style: | Stacked Townhse |
| Exterior: | Brick |
| Garage Type: | Underground |
| Garage(/Parking)Space: | 1.00 |
| Drive Parking Spaces: | 1 |
| Park #1 | |
| Parking Type: | Owned |
| Legal Description: | Level A/Unit135 |
| Exposure: | N |
| Balcony: | Terr |
| Locker: | None |
| Pet Permited: | Restrict |
| Approximatly Square Footage: | 1000-1199 |
| Building Amenities: | Bbqs Allowed, Rooftop Deck/Garden, Visitor Parking |
| Property Features: | Park, Public Transit, School |
| Maintenance: | 736.70 |
| Water Included: | Y |
| Common Elements Included: | Y |
| Parking Included: | Y |
| Building Insurance Included: | Y |
| Fireplace/Stove: | N |
| Heat Source: | Gas |
| Heat Type: | Forced Air |
| Central Air Conditioning: | Central Air |
| Central Vac: | N |
| Ensuite Laundry: | Y |
$
%
Years
This calculator is for demonstration purposes only. Always consult a professional
financial advisor before making personal financial decisions.
| Although the information displayed is believed to be accurate, no warranties or representations are made of any kind. |
| SLAVENS & ASSOCIATES REAL ESTATE INC. |
- Listing -1 of 0
|
|

Fizza Nasir
Sales Representative
Dir:
647-241-2804
Bus:
416-747-9777
Fax:
416-747-7135
| Virtual Tour | Book Showing | Email a Friend |
Jump To:
At a Glance:
| Type: | Condo - Condo Townhouse |
| Area: | Toronto |
| Municipality: | Toronto |
| Neighbourhood: | Yorkdale-Glen Park |
| Style: | Stacked Townhse |
| Lot Size: | x () |
| Approximate Age: | |
| Tax: | $2,825.39 |
| Maintenance Fee: | $736.7 |
| Beds: | 2 |
| Baths: | 2 |
| Garage: | 1 |
| Fireplace: | N |
| Air Conditioning: | |
| Pool: |
Locatin Map:
Payment Calculator:

Listing added to your favorite list
Looking for resale homes?

By agreeing to Terms of Use, you will have ability to search up to 249920 listings and access to richer information than found on REALTOR.ca through my website.


