$655,000
Available - For Sale
Listing ID: W11920773
3939 Duke Of York Blvd , Unit 2107, Mississauga, L5B 4N2, Ontario
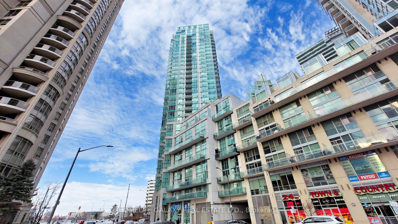
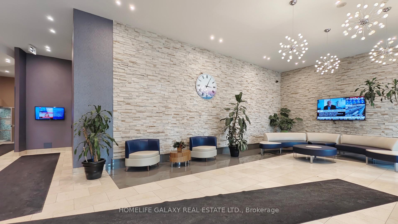
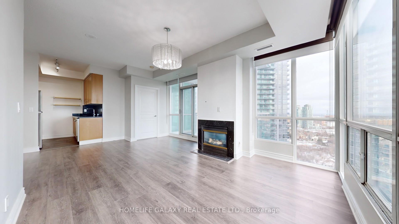
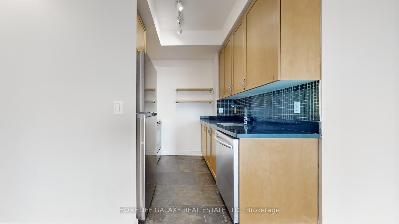
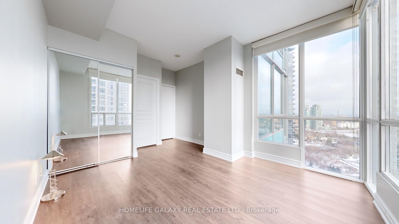
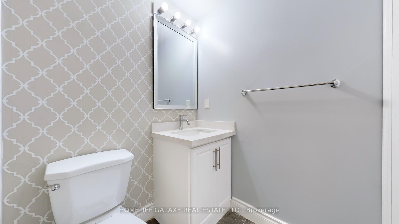
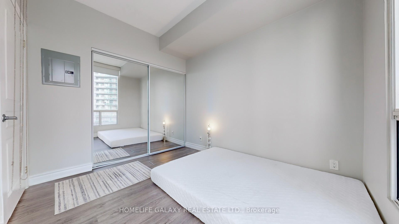
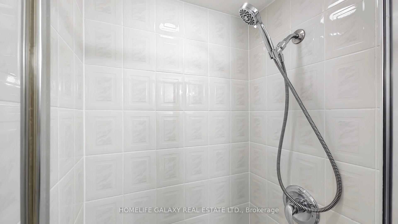
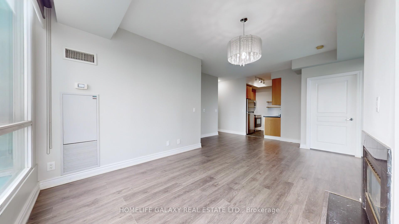
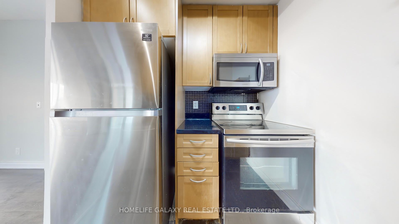
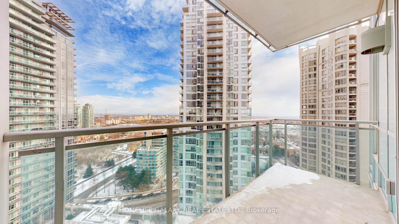
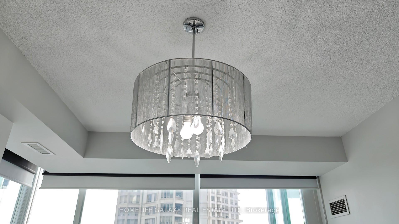
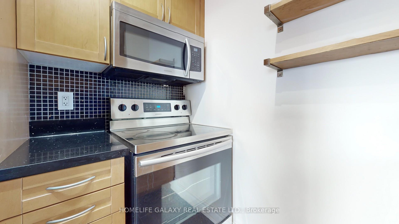
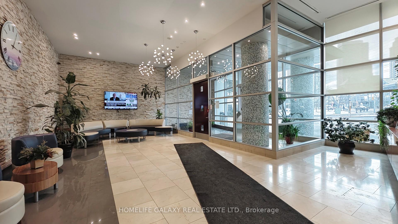
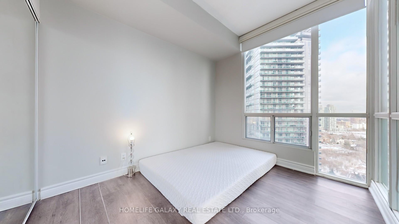
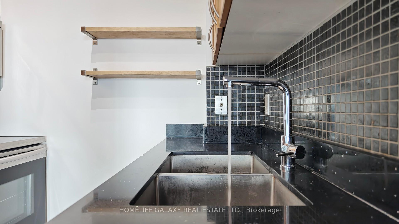
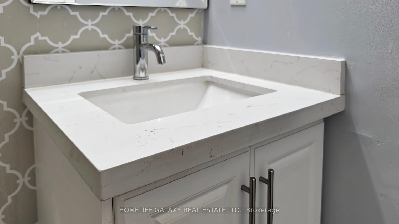
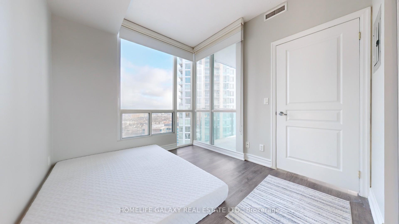
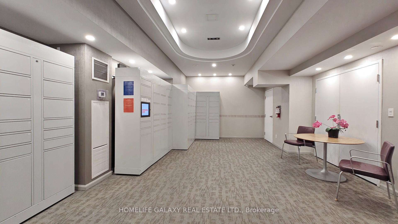
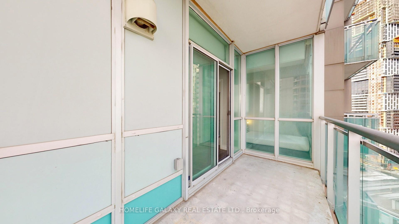

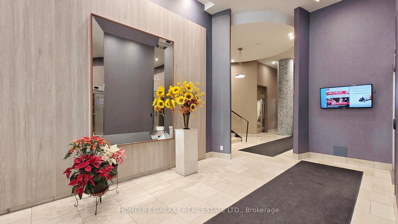
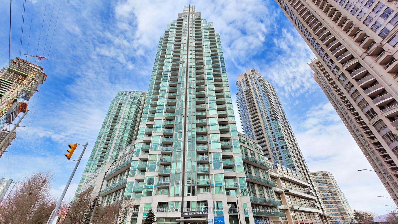
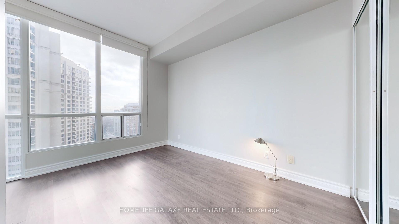
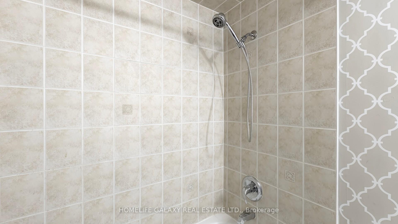
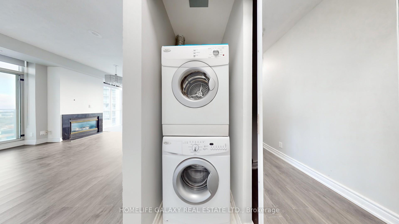
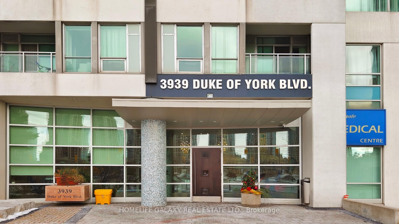
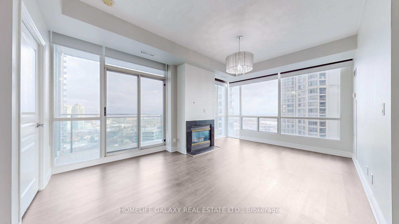
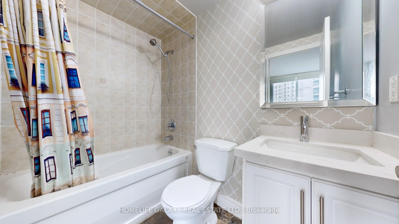
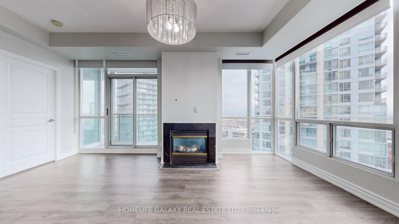
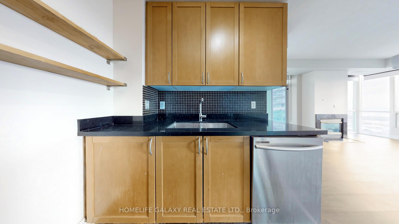
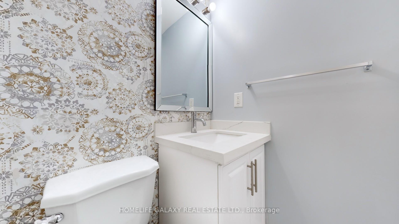


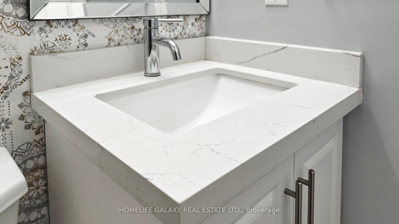
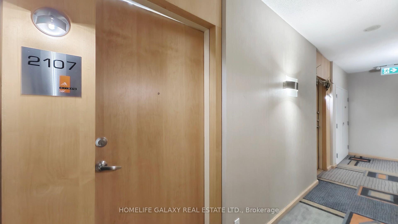
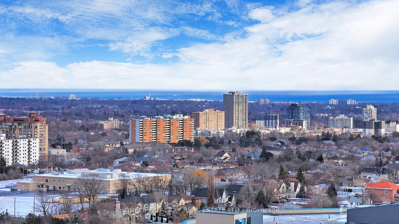
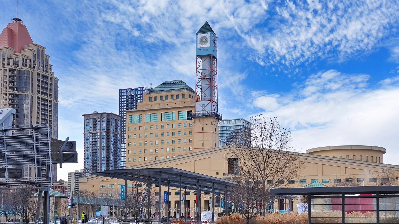
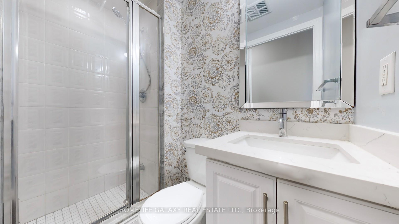
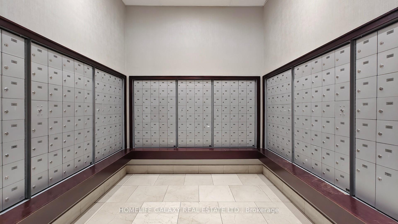








































| Sun Filled Corner Unit With Gas Fireplace. High Floor With Popular Split Bedroom Layout, Lake View From SW. Floor To Ceiling Windows. Unit Features 9 Ft Ceiling. Galley Kitchen With Breakfast Bar. Renovated Washroom, Large Elegant Dark Hardwood Flooring. One Of The Most Desirable Buildings In City Centre. Amenities Include an Indoor Pool, Media Room, BBQ on The Landscaped Courtyard, Sundeck. |
| Extras: Fridge, Stove, D/W, Range, Washer/dryer, Existing Light Fixtures & Black Out Window Coverings. Walking Distance To Square One. Rest., Coffee Shops, 24 Hr Grocery, Walk In Clinic, And More! Fees Cover Heat, Hydro & Water. |
| Price | $655,000 |
| Taxes: | $2934.61 |
| Assessment Year: | 2024 |
| Maintenance Fee: | 576.41 |
| Address: | 3939 Duke Of York Blvd , Unit 2107, Mississauga, L5B 4N2, Ontario |
| Province/State: | Ontario |
| Condo Corporation No | PCC |
| Level | 21 |
| Unit No | 07 |
| Directions/Cross Streets: | Hurontario & Burnhamthorpe |
| Rooms: | 5 |
| Bedrooms: | 2 |
| Bedrooms +: | |
| Kitchens: | 1 |
| Family Room: | N |
| Basement: | Other |
| Property Type: | Condo Apt |
| Style: | Apartment |
| Exterior: | Concrete |
| Garage Type: | Underground |
| Garage(/Parking)Space: | 1.00 |
| Drive Parking Spaces: | 1 |
| Park #1 | |
| Parking Type: | Owned |
| Exposure: | Nw |
| Balcony: | Open |
| Locker: | Owned |
| Pet Permited: | Restrict |
| Approximatly Square Footage: | 800-899 |
| Maintenance: | 576.41 |
| CAC Included: | Y |
| Hydro Included: | Y |
| Water Included: | Y |
| Common Elements Included: | Y |
| Heat Included: | Y |
| Parking Included: | Y |
| Building Insurance Included: | Y |
| Fireplace/Stove: | Y |
| Heat Source: | Gas |
| Heat Type: | Forced Air |
| Central Air Conditioning: | Central Air |
| Central Vac: | N |
| Ensuite Laundry: | Y |
$
%
Years
This calculator is for demonstration purposes only. Always consult a professional
financial advisor before making personal financial decisions.
| Although the information displayed is believed to be accurate, no warranties or representations are made of any kind. |
| HOMELIFE GALAXY REAL ESTATE LTD. |
- Listing -1 of 0
|
|

Fizza Nasir
Sales Representative
Dir:
647-241-2804
Bus:
416-747-9777
Fax:
416-747-7135
| Book Showing | Email a Friend |
Jump To:
At a Glance:
| Type: | Condo - Condo Apt |
| Area: | Peel |
| Municipality: | Mississauga |
| Neighbourhood: | City Centre |
| Style: | Apartment |
| Lot Size: | x () |
| Approximate Age: | |
| Tax: | $2,934.61 |
| Maintenance Fee: | $576.41 |
| Beds: | 2 |
| Baths: | 2 |
| Garage: | 1 |
| Fireplace: | Y |
| Air Conditioning: | |
| Pool: |
Locatin Map:
Payment Calculator:

Listing added to your favorite list
Looking for resale homes?

By agreeing to Terms of Use, you will have ability to search up to 249920 listings and access to richer information than found on REALTOR.ca through my website.


