$2,300
Available - For Rent
Listing ID: W11920929
4055 Parkside Village Dr , Unit 1514, Mississauga, L5B 0K8, Ontario
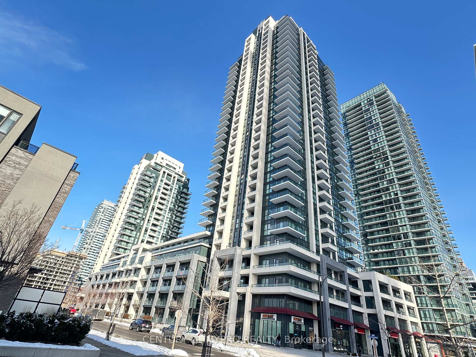
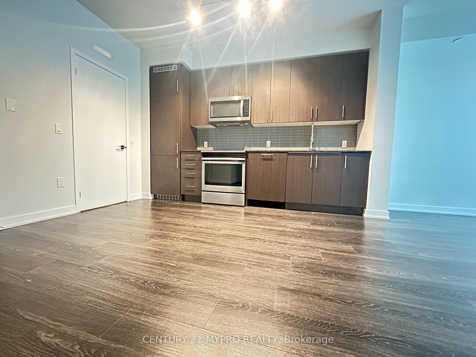
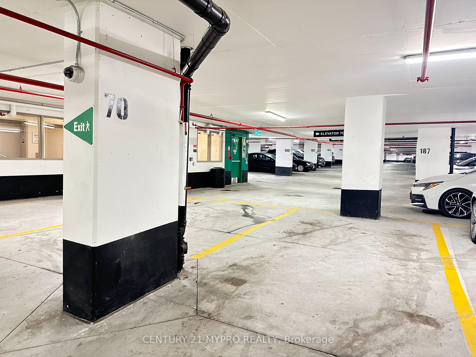
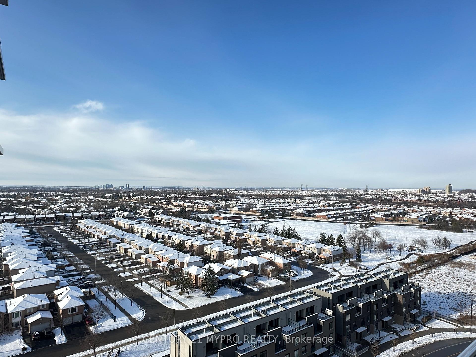
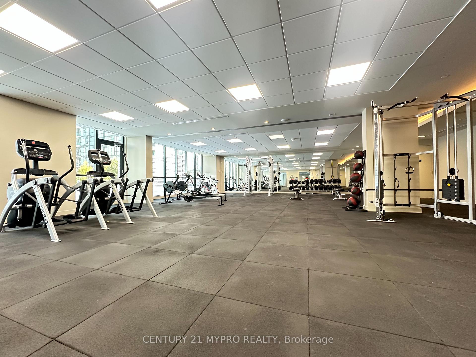
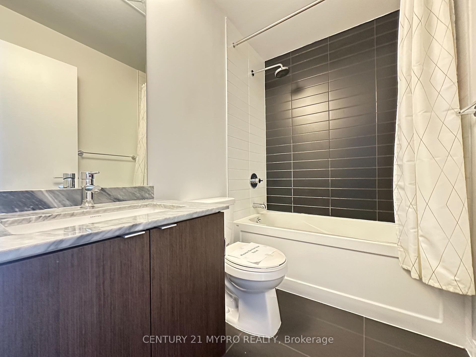
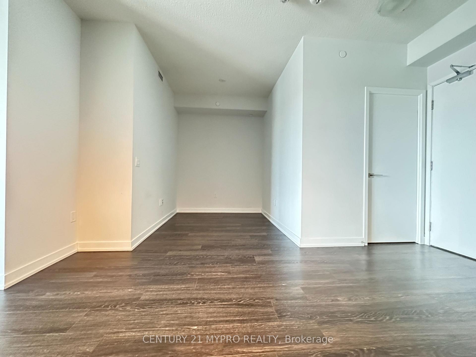
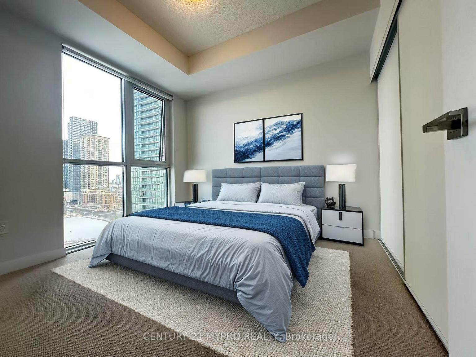
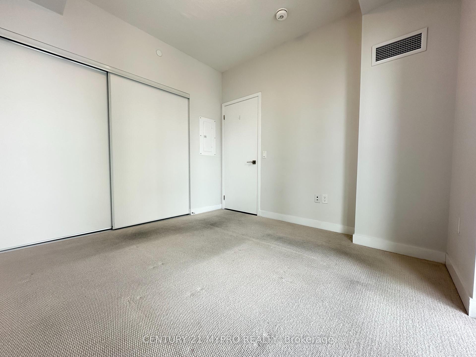
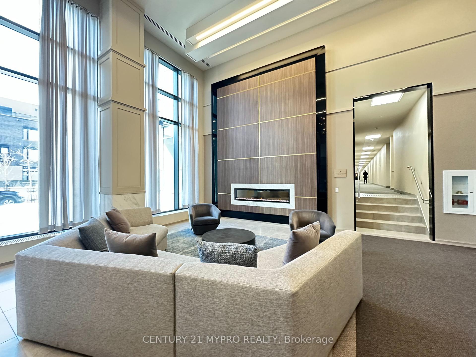

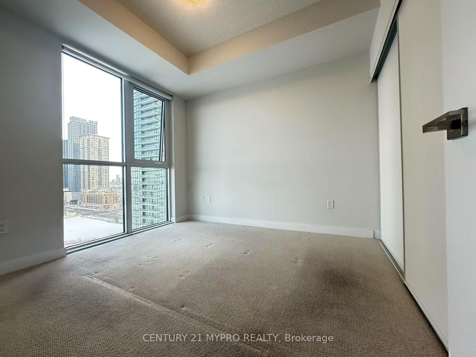
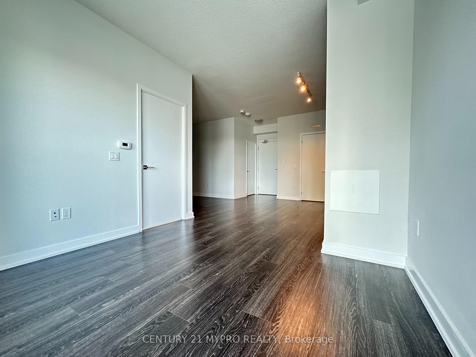
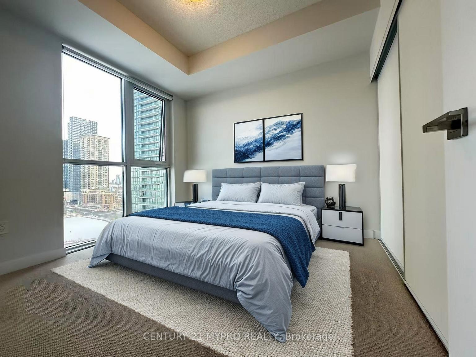
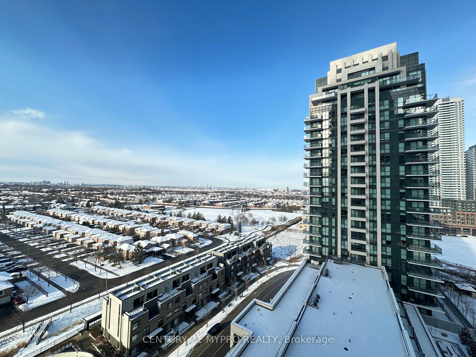
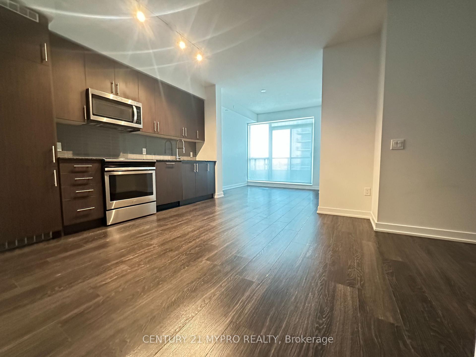
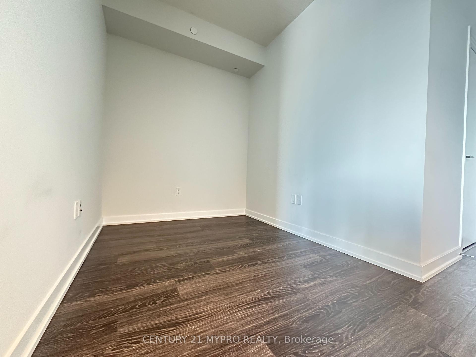
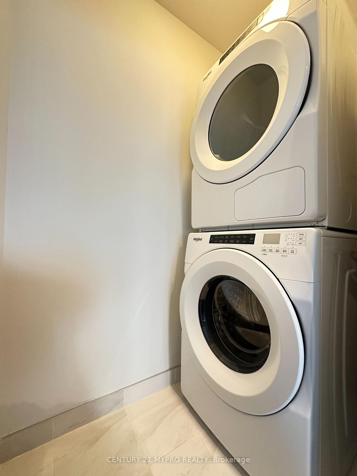
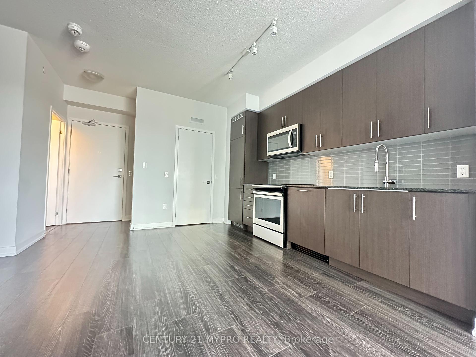
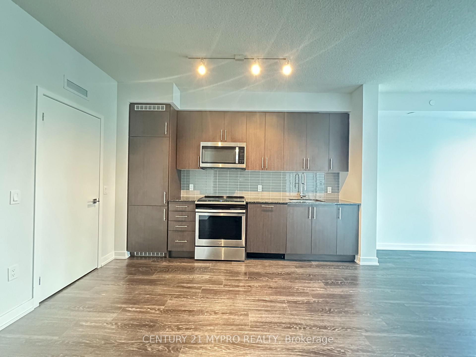
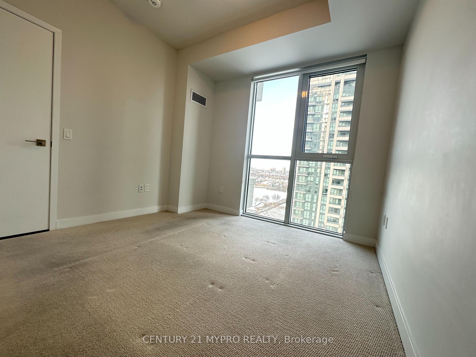
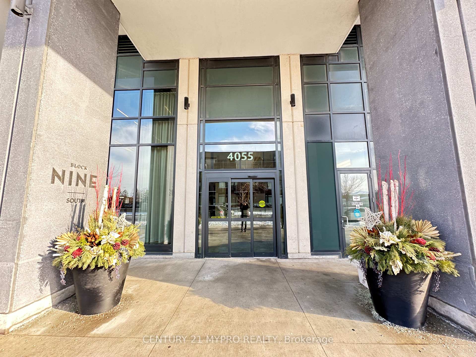
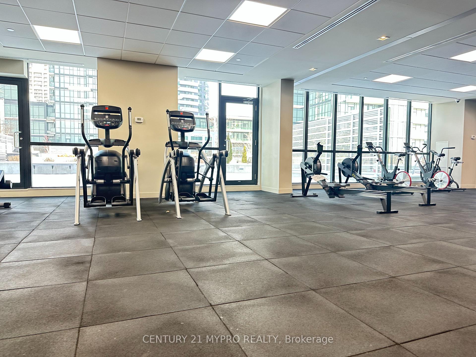























| Bright & Spacious One-Bedroom Plus Den Condo In The Heart Of Downtown Mississauga. The Den Can Be Used As An Office Or A Second Bedroom, Offering Versatility To Suit Your Needs. This Unit Features An Unobstructed North View With Hardwood Flooring In Both The Living Room And Den. The Open-Concept Living & Dining Area Flows Seamlessly Into A Modern Kitchen, Equipped With Quartz Countertops And Stainless Steel Appliances. The Primary Bedroom Boasts A Large Window With A Clear View, Filling The Space With Natural Light. Enjoy The Convenience Of A Premium Parking Spot Located Right Beside The Elevator To The Lobby Entrance. This Condo Is Just Steps Away From Square One, The Library, Sheridan College, Banks, And Restaurants, Making It Perfectly Situated For Urban Living. The Building Is Exceptionally Well-Managed And Offers Top-Tier Amenities, Including A Fully Equipped Gym, Party Room, Theater Room, Kids Play Area, Outdoor Terrace, And Concierge Service. Don't Miss This Incredible Opportunity To Experience The Best Of City Living! |
| Extras: Fridge, Stove, Microwave, B/I Dishwasher, Washer & Dryer, All Electric Light Fixture, All Existing Window Coverings, One Locker & One Parking |
| Price | $2,300 |
| Address: | 4055 Parkside Village Dr , Unit 1514, Mississauga, L5B 0K8, Ontario |
| Province/State: | Ontario |
| Condo Corporation No | PSCC |
| Level | 14 |
| Unit No | 13 |
| Directions/Cross Streets: | Burnhamthorpe & Confederation |
| Rooms: | 4 |
| Bedrooms: | 1 |
| Bedrooms +: | |
| Kitchens: | 1 |
| Family Room: | N |
| Basement: | None |
| Furnished: | N |
| Approximatly Age: | 0-5 |
| Property Type: | Condo Apt |
| Style: | Apartment |
| Exterior: | Concrete |
| Garage Type: | Underground |
| Garage(/Parking)Space: | 1.00 |
| Drive Parking Spaces: | 1 |
| Park #1 | |
| Parking Spot: | 70 |
| Parking Type: | Owned |
| Legal Description: | B |
| Exposure: | N |
| Balcony: | Open |
| Locker: | Owned |
| Pet Permited: | Restrict |
| Approximatly Age: | 0-5 |
| Approximatly Square Footage: | 600-699 |
| Building Amenities: | Concierge, Games Room, Gym, Media Room, Party/Meeting Room, Sauna |
| Property Features: | Clear View, Hospital, Library, Park, Public Transit |
| Common Elements Included: | Y |
| Parking Included: | Y |
| Building Insurance Included: | Y |
| Fireplace/Stove: | N |
| Heat Source: | Gas |
| Heat Type: | Forced Air |
| Central Air Conditioning: | Central Air |
| Central Vac: | N |
| Laundry Level: | Main |
| Ensuite Laundry: | Y |
| Although the information displayed is believed to be accurate, no warranties or representations are made of any kind. |
| CENTURY 21 MYPRO REALTY |
- Listing -1 of 0
|
|

Fizza Nasir
Sales Representative
Dir:
647-241-2804
Bus:
416-747-9777
Fax:
416-747-7135
| Book Showing | Email a Friend |
Jump To:
At a Glance:
| Type: | Condo - Condo Apt |
| Area: | Peel |
| Municipality: | Mississauga |
| Neighbourhood: | City Centre |
| Style: | Apartment |
| Lot Size: | x () |
| Approximate Age: | 0-5 |
| Tax: | $0 |
| Maintenance Fee: | $0 |
| Beds: | 1 |
| Baths: | 1 |
| Garage: | 1 |
| Fireplace: | N |
| Air Conditioning: | |
| Pool: |
Locatin Map:

Listing added to your favorite list
Looking for resale homes?

By agreeing to Terms of Use, you will have ability to search up to 249920 listings and access to richer information than found on REALTOR.ca through my website.


