$3,800
Available - For Rent
Listing ID: W11921262
10 Graphophone Grve , Unit 808, Toronto, M6H 0E5, Ontario
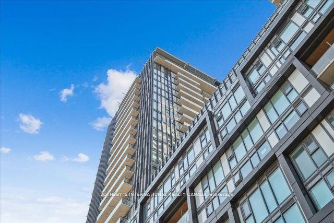
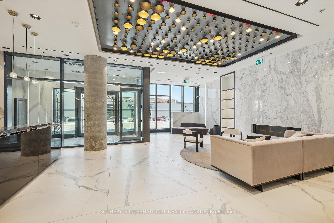

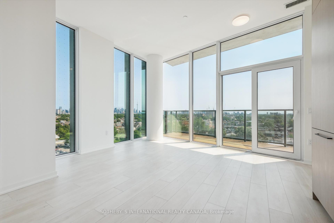
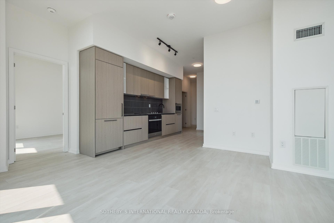
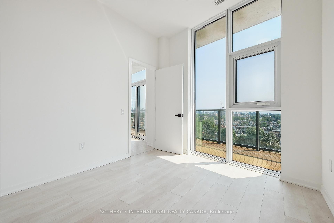
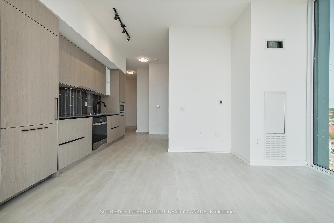
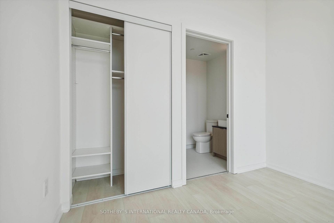
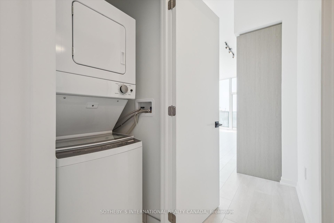
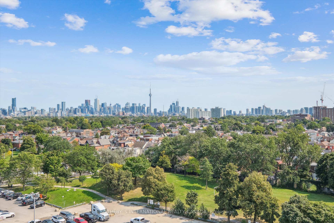
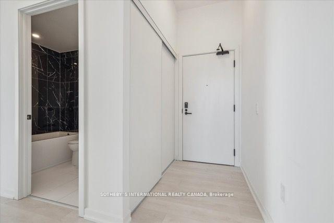
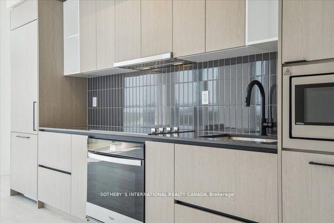
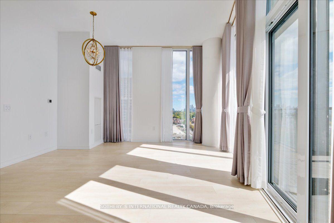
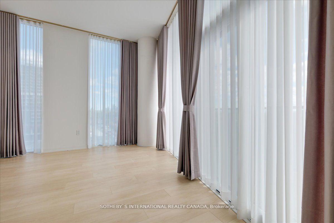
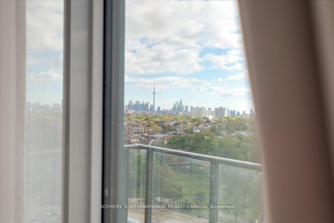
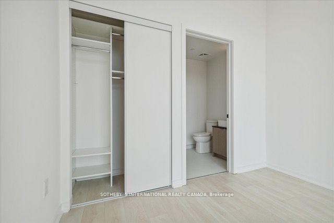
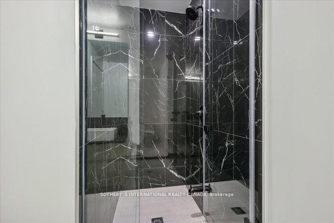
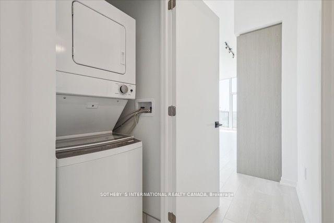
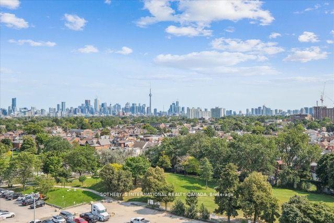
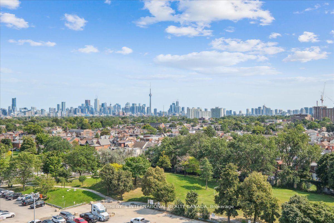
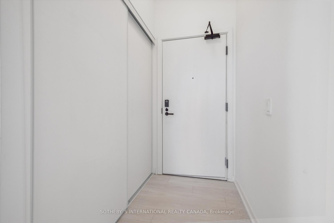
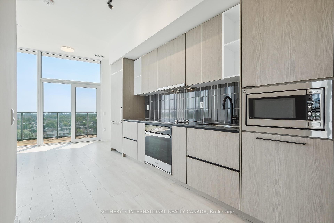

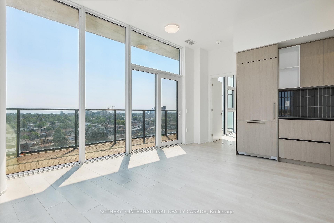
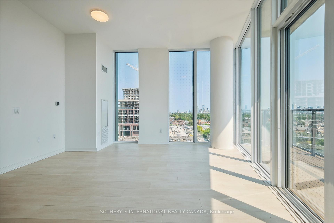
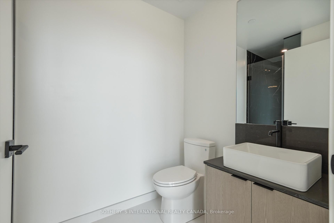
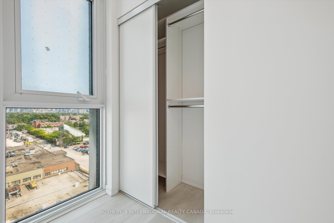
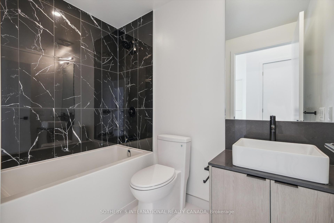
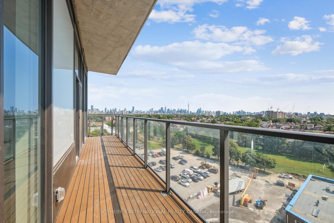
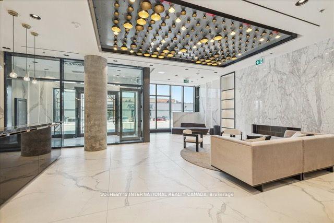
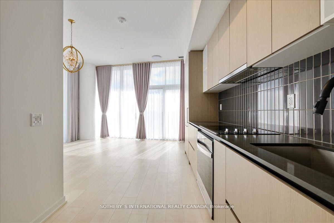
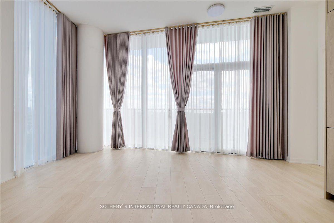
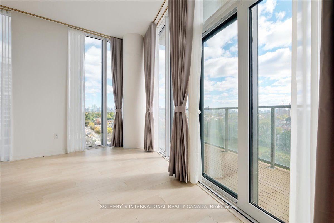
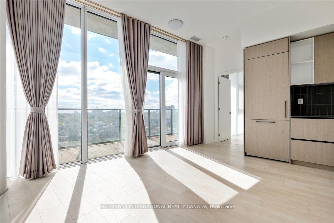
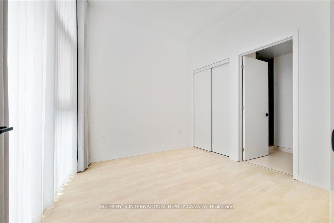
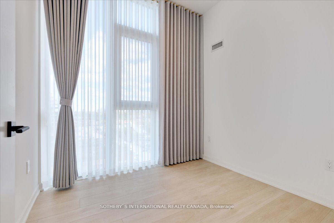

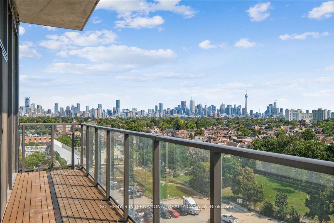
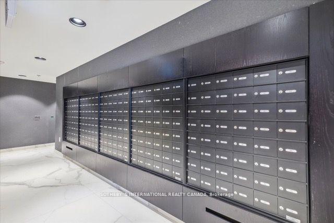
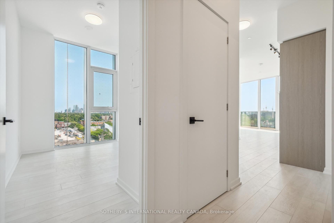
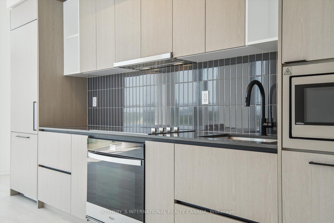
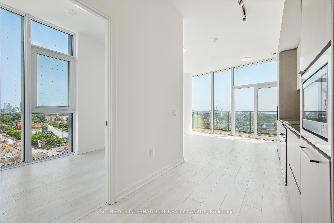
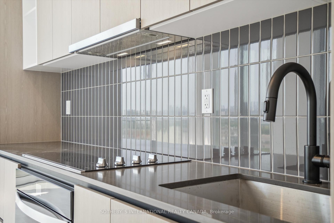
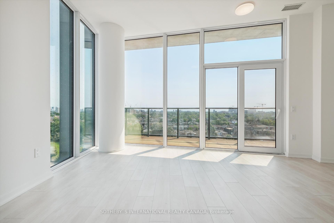
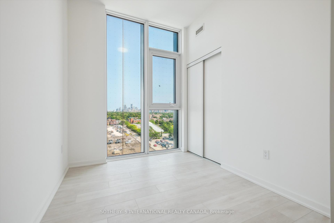
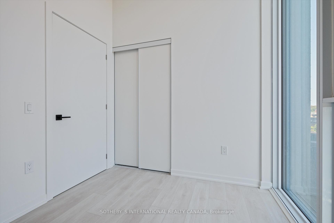
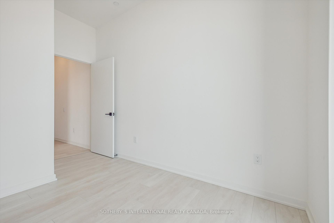
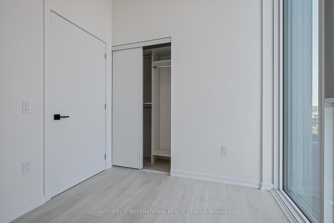
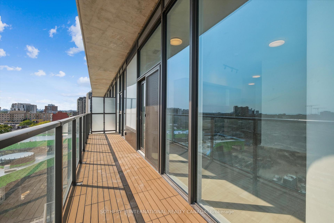
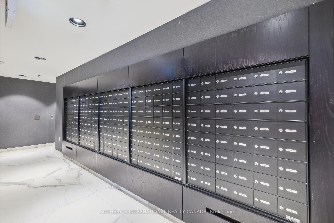
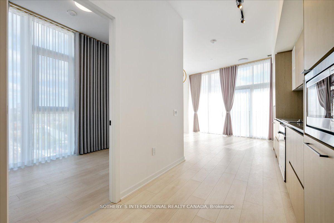
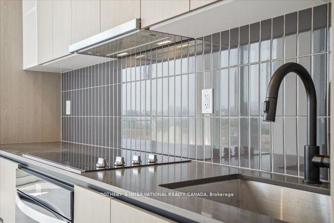
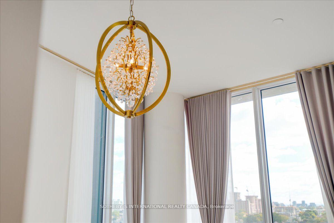
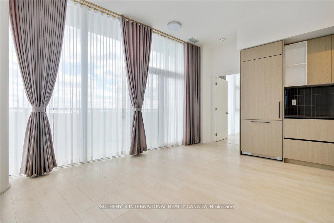
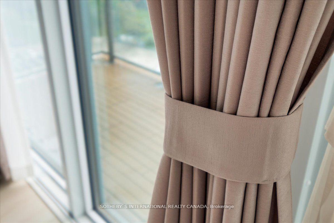
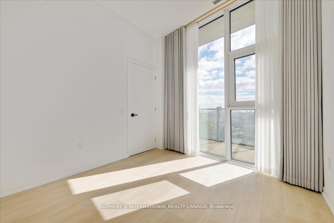
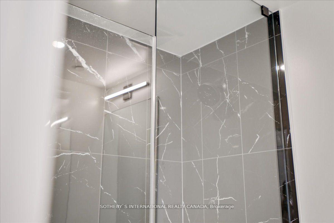
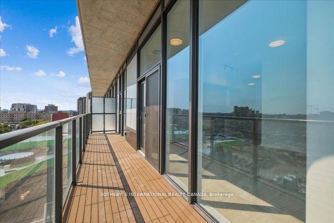
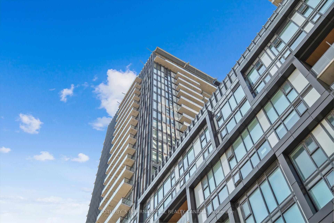
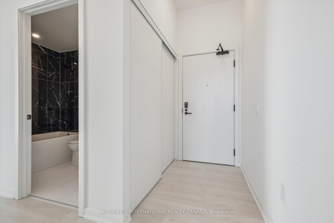
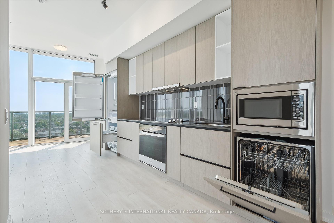
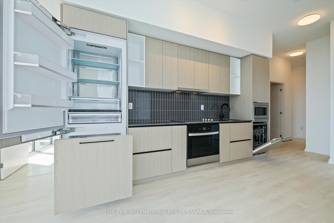
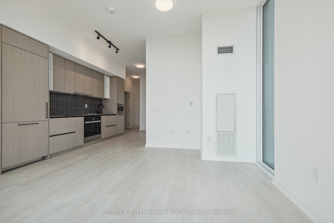
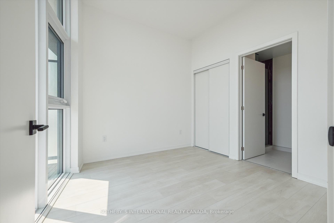
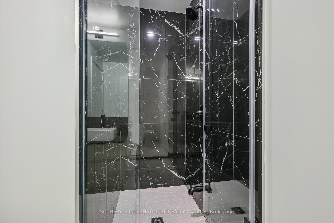
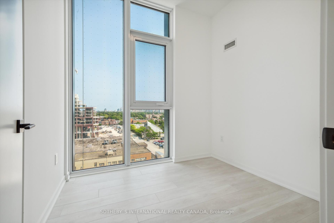
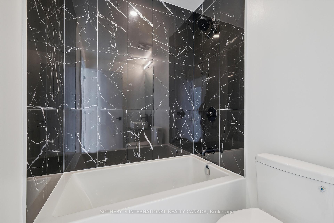
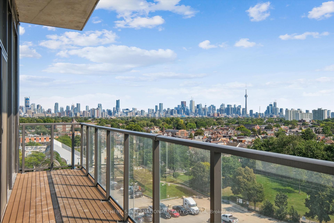
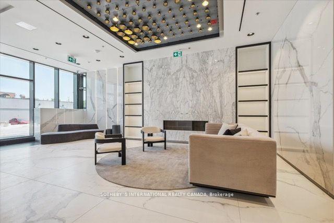
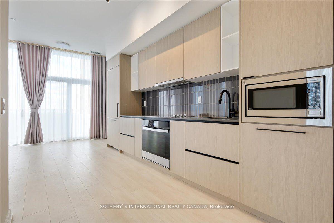
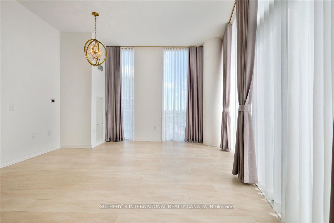
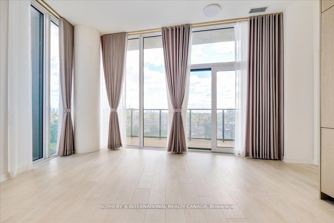
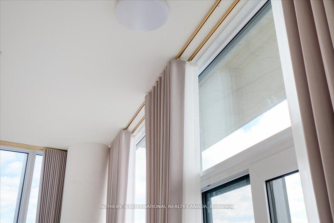
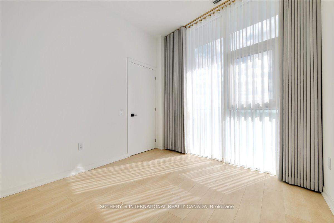
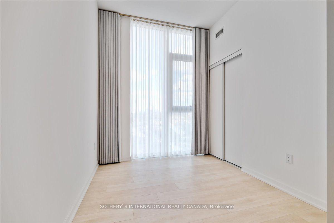
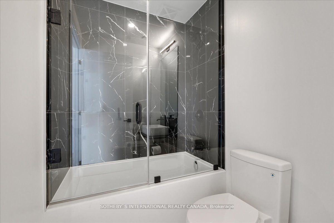
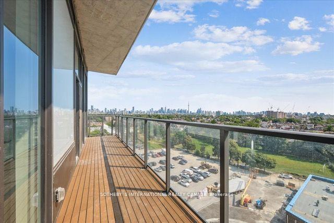













































































| Step into this stunning, brand-new 3-bedroom, 2-bathroom corner unit at Galleria on the Park and experience elevated urban living in the heart of Toronto. Spanning 1032 total square feet with 9 foot smooth ceilings, this never-before-occupied unit offers a sophisticated blend of style and function. The open-concept design maximizes every inch of space, highlighted by semi wrap-around floor-to-ceiling windows that bathe the living and dining areas in natural light while offering expansive city views. Step out onto the spacious 139 square-foot balcony to unwind and take in the fresh air. The sleek, modern kitchen is equipped with top-of-the-line built-in appliances, chic cabinetry and quartz counters offering plenty of room for cooking and entertaining. The primary bedroom is a peaceful haven with large windows and a private ensuite bath, while the two additional bedrooms provide flexibility for family living, a home office, or a guest suite. Both bathrooms showcase elegant, contemporary finishes with premium fixtures for a spa-like touch. Located in the vibrant Wallace Emerson neighbourhood, this unit is ideally situated just steps from the newly renovated Wallace Emerson Community Centre and park. With easy access to the subway, TTC, and trendy Geary Ave. with its funky selection of restaurants and cafes, everything you need is within arms reach. Whether you're looking to enjoy the city's cultural scene or prefer quiet nights in your stylish, sun-filled home, this unit offers the perfect blend of convenience and comfort. Be among the first to enjoy life in this exceptional space! |
| Price | $3,800 |
| Address: | 10 Graphophone Grve , Unit 808, Toronto, M6H 0E5, Ontario |
| Province/State: | Ontario |
| Condo Corporation No | N/A |
| Level | 8 |
| Unit No | 08 |
| Directions/Cross Streets: | Dufferin + Dupont |
| Rooms: | 6 |
| Bedrooms: | 3 |
| Bedrooms +: | |
| Kitchens: | 1 |
| Family Room: | N |
| Basement: | None |
| Furnished: | N |
| Approximatly Age: | 0-5 |
| Property Type: | Condo Apt |
| Style: | Apartment |
| Exterior: | Concrete |
| Garage Type: | Underground |
| Garage(/Parking)Space: | 1.00 |
| Drive Parking Spaces: | 1 |
| Park #1 | |
| Parking Type: | Owned |
| Exposure: | Se |
| Balcony: | Open |
| Locker: | Owned |
| Pet Permited: | Restrict |
| Retirement Home: | N |
| Approximatly Age: | 0-5 |
| Approximatly Square Footage: | 1000-1199 |
| Property Features: | Clear View, Park, Place Of Worship, Public Transit, Rec Centre, School |
| CAC Included: | Y |
| Water Included: | Y |
| Common Elements Included: | Y |
| Heat Included: | Y |
| Parking Included: | Y |
| Building Insurance Included: | Y |
| Fireplace/Stove: | N |
| Heat Source: | Gas |
| Heat Type: | Forced Air |
| Central Air Conditioning: | Central Air |
| Central Vac: | N |
| Laundry Level: | Main |
| Ensuite Laundry: | Y |
| Although the information displayed is believed to be accurate, no warranties or representations are made of any kind. |
| SOTHEBY`S INTERNATIONAL REALTY CANADA |
- Listing -1 of 0
|
|

Fizza Nasir
Sales Representative
Dir:
647-241-2804
Bus:
416-747-9777
Fax:
416-747-7135
| Book Showing | Email a Friend |
Jump To:
At a Glance:
| Type: | Condo - Condo Apt |
| Area: | Toronto |
| Municipality: | Toronto |
| Neighbourhood: | Dovercourt-Wallace Emerson-Junction |
| Style: | Apartment |
| Lot Size: | x () |
| Approximate Age: | 0-5 |
| Tax: | $0 |
| Maintenance Fee: | $0 |
| Beds: | 3 |
| Baths: | 4 |
| Garage: | 1 |
| Fireplace: | N |
| Air Conditioning: | |
| Pool: |
Locatin Map:

Listing added to your favorite list
Looking for resale homes?

By agreeing to Terms of Use, you will have ability to search up to 249920 listings and access to richer information than found on REALTOR.ca through my website.


