$479,900
Available - For Sale
Listing ID: W11921402
1133 Cooke Blvd , Unit 801, Burlington, L7T 0C3, Ontario
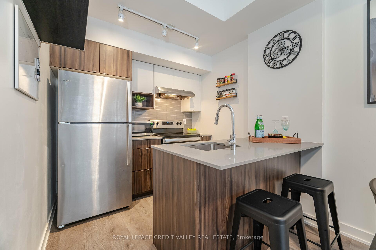
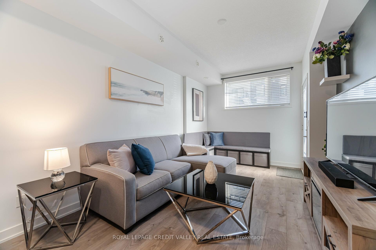
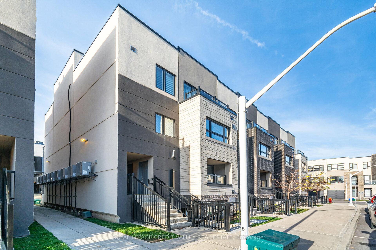
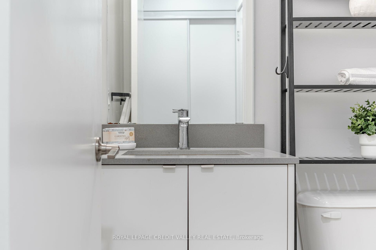
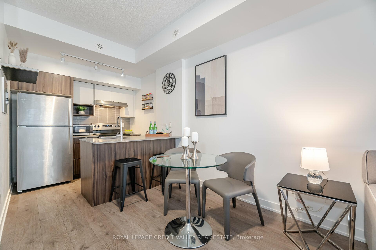
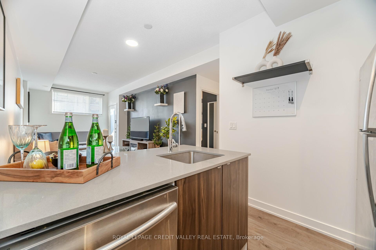

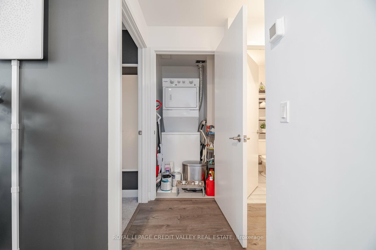
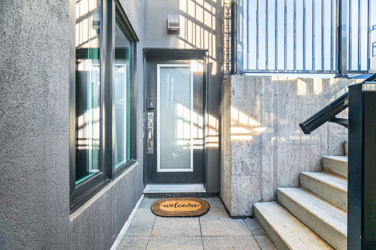
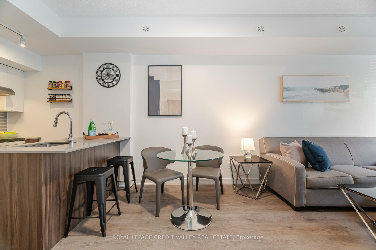
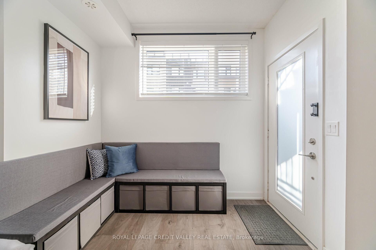
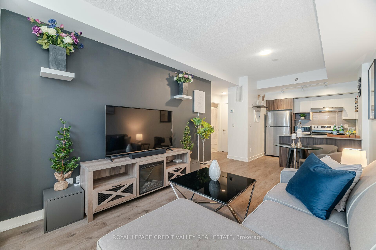
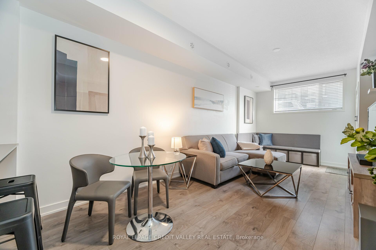
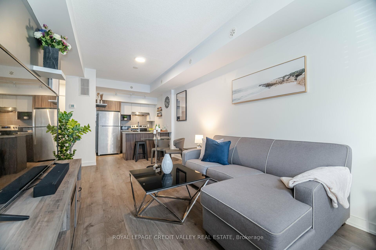
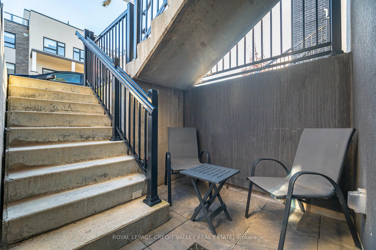
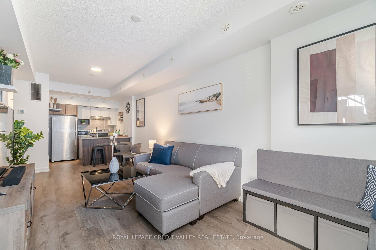
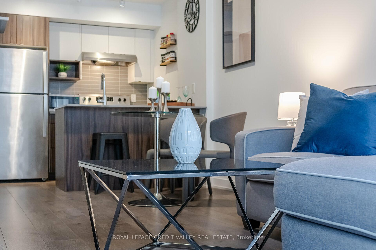
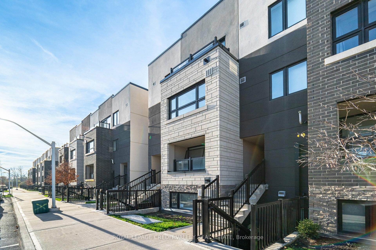
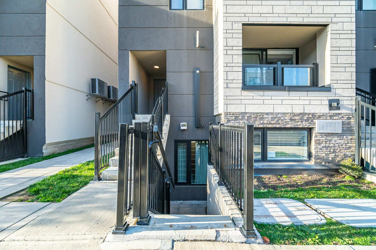
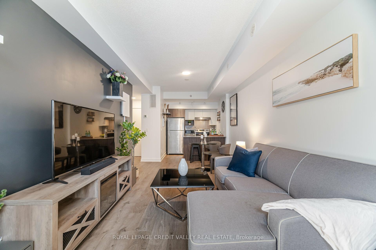
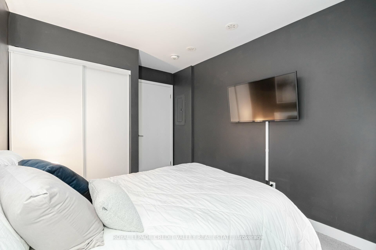
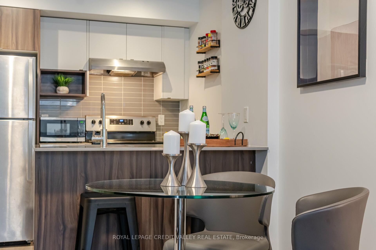
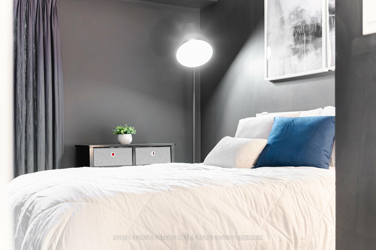
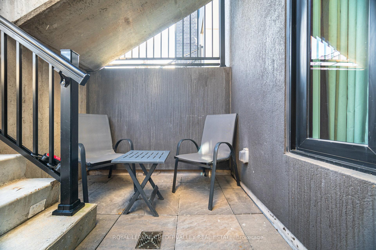
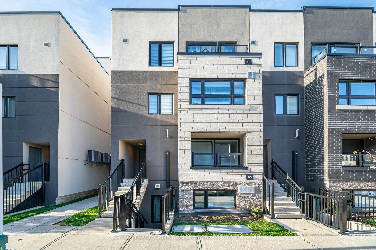
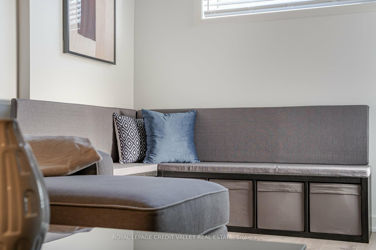
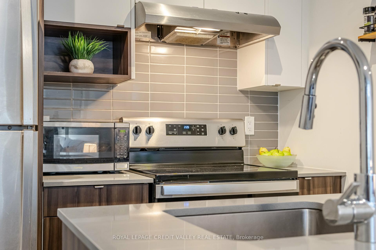
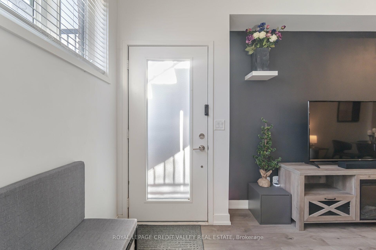
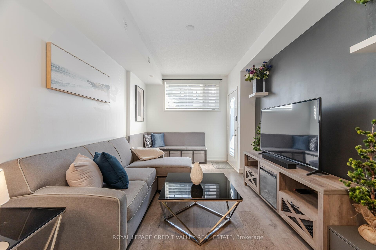
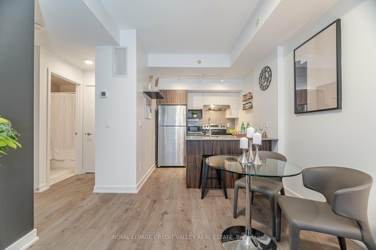
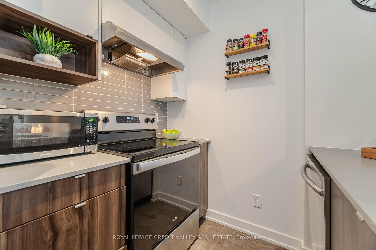

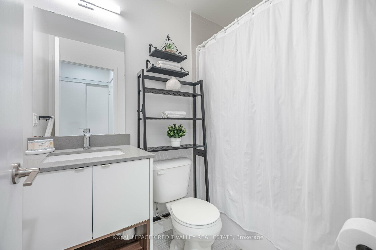
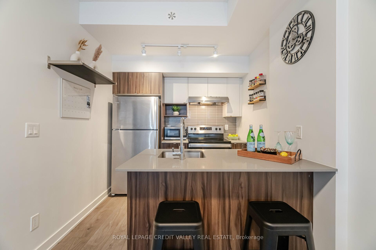
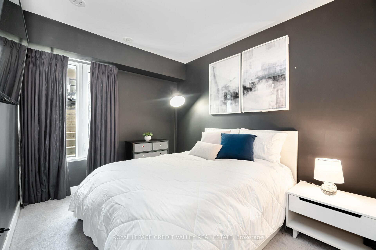
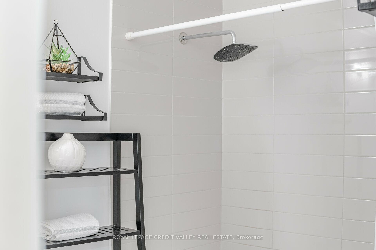
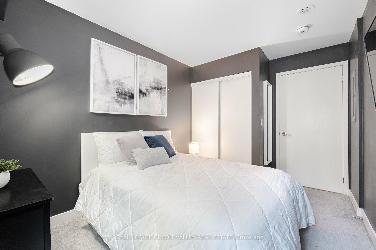





































| The Best Of Urban Living Combined With Convenience And A Prime Location, In The Sought After Aldershot Central. Welcome To This Bright And Beautiful One Bedroom Stacked Townhouse Built In 2020. Lower Level Unit With Open Concept Living Room, Dining Room And Kitchen With Laminate Floor. Kitchen With Granite Counter, Stainless Steel Appliances. Ensuite Laundry With White Stackable Washer and Dryer! Large Windows With Lots Of Natural Light. 1 Underground Parking Spot! Close To Aldershot GO Station, Parks, Trails, Schools, Downtown Burlington, The Waterfront, Marina, Lasalle Park, Cafes, Restaurants!No Size Restrictions On Pets! |
| Price | $479,900 |
| Taxes: | $2084.21 |
| Maintenance Fee: | 358.57 |
| Address: | 1133 Cooke Blvd , Unit 801, Burlington, L7T 0C3, Ontario |
| Province/State: | Ontario |
| Condo Corporation No | HSCP |
| Level | 1 |
| Unit No | 97 |
| Directions/Cross Streets: | Waterdown Rd & Plains Rd |
| Rooms: | 4 |
| Bedrooms: | 1 |
| Bedrooms +: | |
| Kitchens: | 1 |
| Family Room: | N |
| Basement: | None |
| Approximatly Age: | 0-5 |
| Property Type: | Condo Townhouse |
| Style: | Stacked Townhse |
| Exterior: | Brick, Concrete |
| Garage Type: | Underground |
| Garage(/Parking)Space: | 1.00 |
| Drive Parking Spaces: | 1 |
| Park #1 | |
| Parking Type: | Exclusive |
| Exposure: | S |
| Balcony: | None |
| Locker: | None |
| Pet Permited: | Restrict |
| Approximatly Age: | 0-5 |
| Approximatly Square Footage: | 500-599 |
| Maintenance: | 358.57 |
| CAC Included: | Y |
| Common Elements Included: | Y |
| Heat Included: | Y |
| Parking Included: | Y |
| Building Insurance Included: | Y |
| Fireplace/Stove: | N |
| Heat Source: | Gas |
| Heat Type: | Forced Air |
| Central Air Conditioning: | Central Air |
| Central Vac: | N |
| Ensuite Laundry: | Y |
$
%
Years
This calculator is for demonstration purposes only. Always consult a professional
financial advisor before making personal financial decisions.
| Although the information displayed is believed to be accurate, no warranties or representations are made of any kind. |
| ROYAL LEPAGE CREDIT VALLEY REAL ESTATE |
- Listing -1 of 0
|
|

Fizza Nasir
Sales Representative
Dir:
647-241-2804
Bus:
416-747-9777
Fax:
416-747-7135
| Virtual Tour | Book Showing | Email a Friend |
Jump To:
At a Glance:
| Type: | Condo - Condo Townhouse |
| Area: | Halton |
| Municipality: | Burlington |
| Neighbourhood: | LaSalle |
| Style: | Stacked Townhse |
| Lot Size: | x () |
| Approximate Age: | 0-5 |
| Tax: | $2,084.21 |
| Maintenance Fee: | $358.57 |
| Beds: | 1 |
| Baths: | 1 |
| Garage: | 1 |
| Fireplace: | N |
| Air Conditioning: | |
| Pool: |
Locatin Map:
Payment Calculator:

Listing added to your favorite list
Looking for resale homes?

By agreeing to Terms of Use, you will have ability to search up to 249920 listings and access to richer information than found on REALTOR.ca through my website.


