$759,000
Available - For Sale
Listing ID: W11921489
610 Farmstead Dr , Unit 510, Milton, L9T 8X5, Ontario
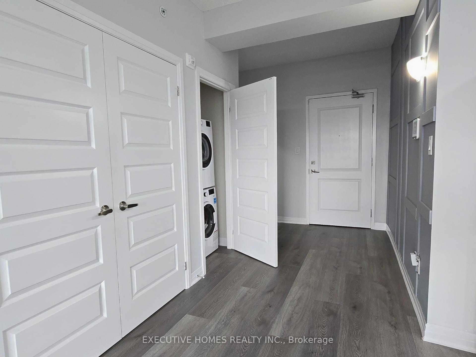
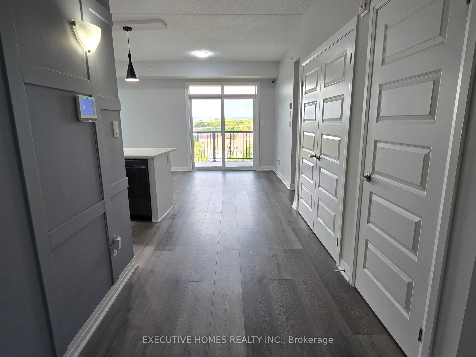
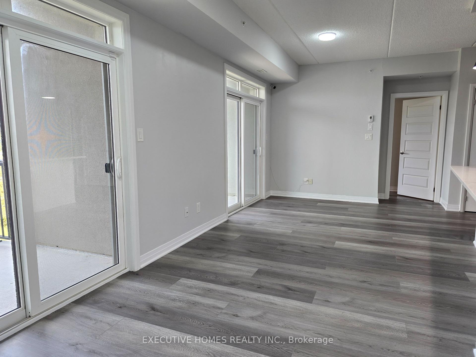
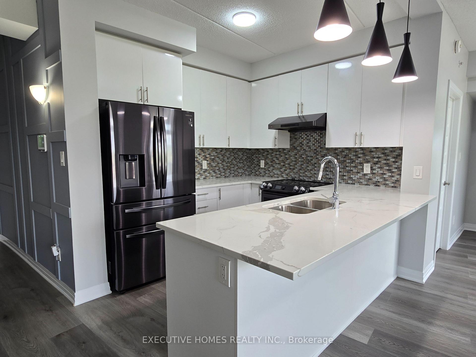
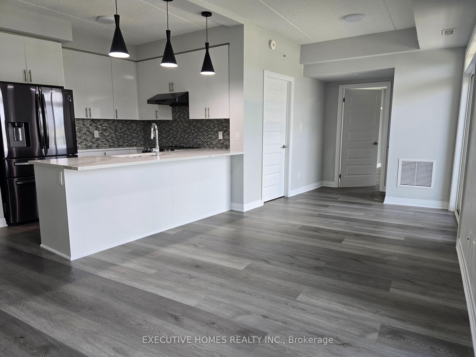
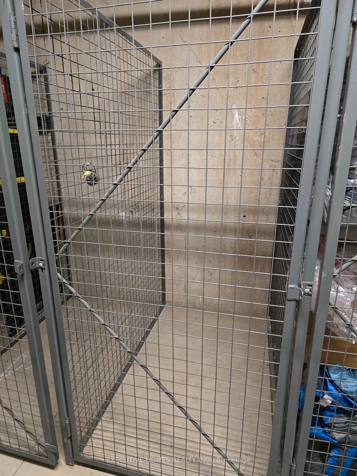
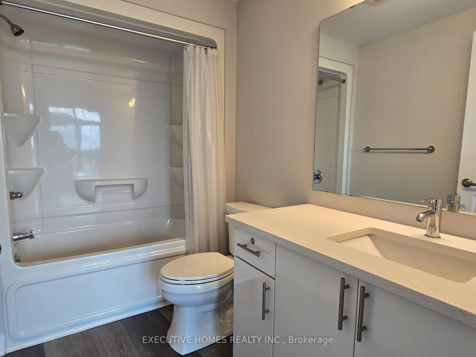
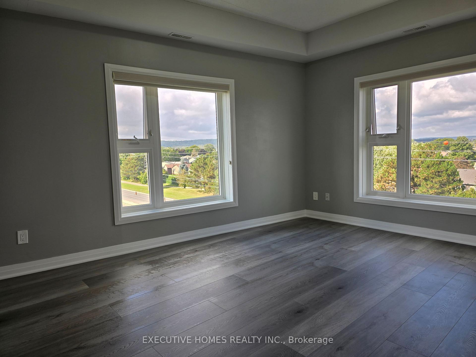
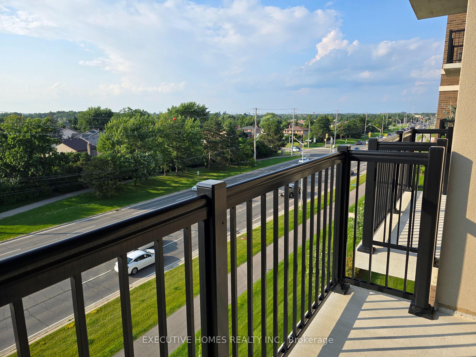
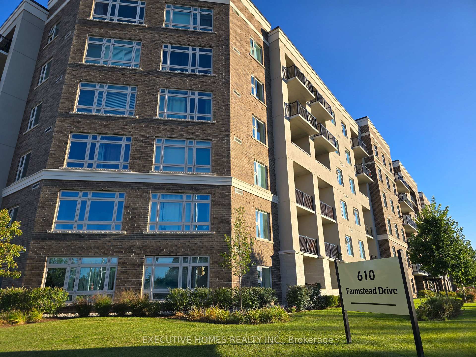
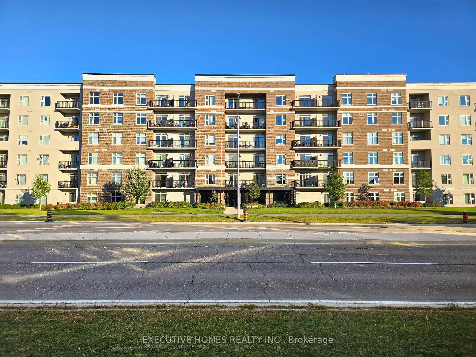
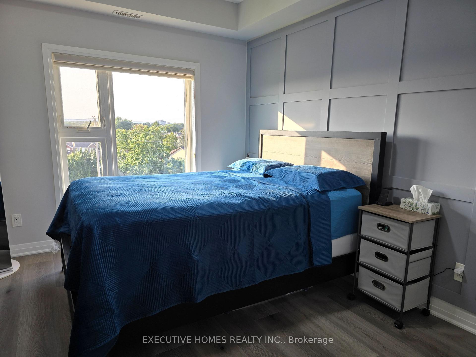
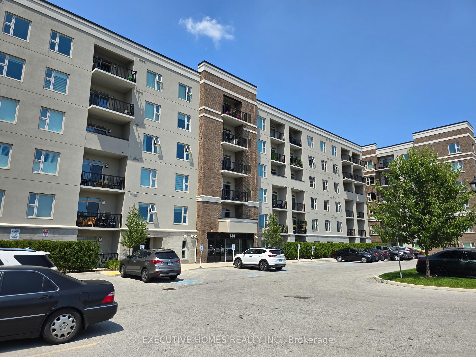
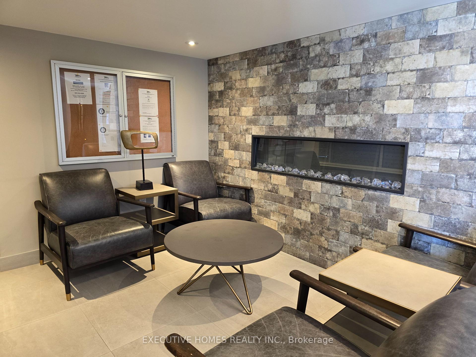
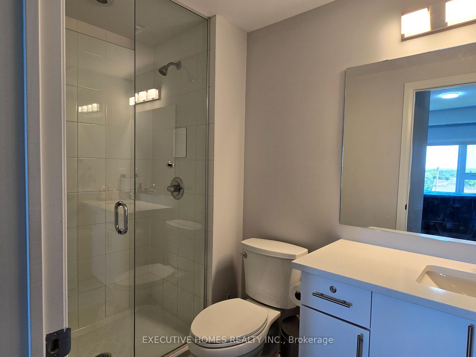
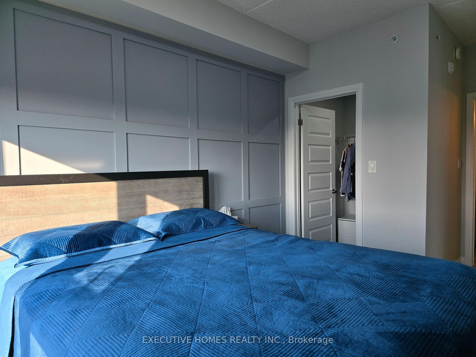
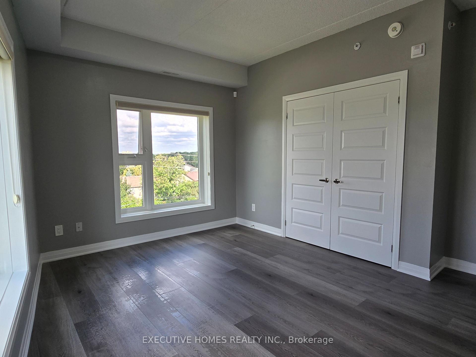
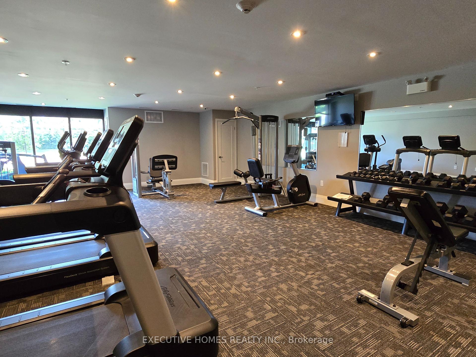
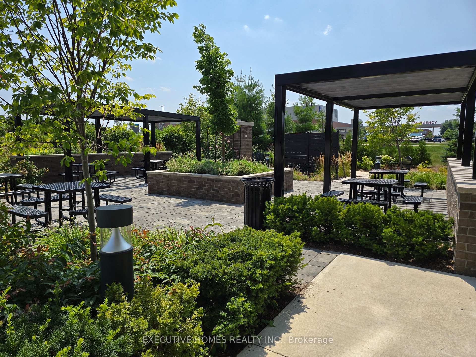
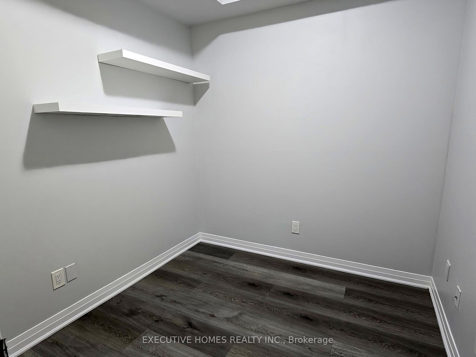
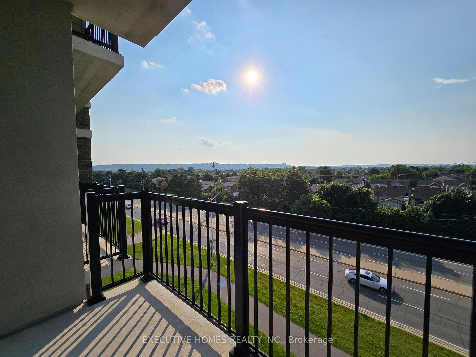
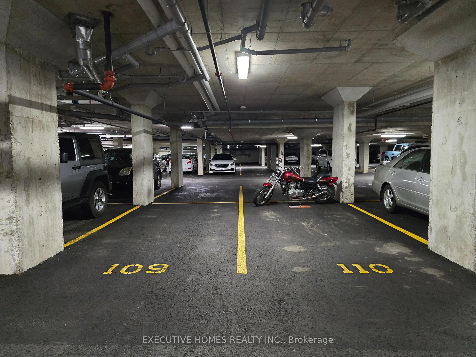






















| Welcome to this beautifully upgraded 2-bedroom + den condo in the heart of Milton. Spanning 1,124 sqft, corner unit offers an open-concept layout with 9ft ceilings and an abundance of natural light. Enjoy breathtaking, unobstructed sunset views from your two private balconies facing Derry Rd. W. The modern kitchen is a chef's delight, featuring a new backsplash and sleek black stainless-steel appliances. Recent updates include brand new flooring, contemporary light fixtures, and floating shelves. This condo also includes two underground parking spots, a basement storage locker, and access to a designated car washing area. Amenities within the building include a gym, party room, private garden, and a fenced pet area. Plus, you are conveniently located within walking distance to the Milton Sport's center, Milton District Hospital and several stores/restaurants in the nearby plaza. The condo is also approximately a 10-min drive from the 401 HWY. |
| Extras: A Status Certificate is available upon request. Don't miss your chance to own this exceptional condo with all the modern comforts and conveniences you could desire |
| Price | $759,000 |
| Taxes: | $2729.69 |
| Maintenance Fee: | 500.58 |
| Address: | 610 Farmstead Dr , Unit 510, Milton, L9T 8X5, Ontario |
| Province/State: | Ontario |
| Condo Corporation No | HSCP |
| Level | 5 |
| Unit No | 10 |
| Locker No | 122 |
| Directions/Cross Streets: | Derry Road & Bronte Street |
| Rooms: | 5 |
| Bedrooms: | 2 |
| Bedrooms +: | 1 |
| Kitchens: | 1 |
| Family Room: | N |
| Basement: | None |
| Approximatly Age: | 0-5 |
| Property Type: | Condo Apt |
| Style: | Apartment |
| Exterior: | Brick, Concrete |
| Garage Type: | Underground |
| Garage(/Parking)Space: | 2.00 |
| Drive Parking Spaces: | 0 |
| Park #1 | |
| Parking Spot: | 110 |
| Parking Type: | Owned |
| Legal Description: | Basement |
| Park #2 | |
| Parking Spot: | 109 |
| Parking Type: | Owned |
| Legal Description: | Basement |
| Exposure: | Ns |
| Balcony: | Open |
| Locker: | Owned |
| Pet Permited: | Restrict |
| Approximatly Age: | 0-5 |
| Approximatly Square Footage: | 1000-1199 |
| Building Amenities: | Bike Storage, Car Wash, Exercise Room, Party/Meeting Room, Visitor Parking |
| Property Features: | Hospital, Park, Public Transit, Rec Centre |
| Maintenance: | 500.58 |
| CAC Included: | Y |
| Common Elements Included: | Y |
| Parking Included: | Y |
| Building Insurance Included: | Y |
| Fireplace/Stove: | N |
| Heat Source: | Gas |
| Heat Type: | Forced Air |
| Central Air Conditioning: | Central Air |
| Central Vac: | N |
| Laundry Level: | Main |
| Ensuite Laundry: | Y |
| Elevator Lift: | Y |
$
%
Years
This calculator is for demonstration purposes only. Always consult a professional
financial advisor before making personal financial decisions.
| Although the information displayed is believed to be accurate, no warranties or representations are made of any kind. |
| EXECUTIVE HOMES REALTY INC. |
- Listing -1 of 0
|
|

Fizza Nasir
Sales Representative
Dir:
647-241-2804
Bus:
416-747-9777
Fax:
416-747-7135
| Book Showing | Email a Friend |
Jump To:
At a Glance:
| Type: | Condo - Condo Apt |
| Area: | Halton |
| Municipality: | Milton |
| Neighbourhood: | Willmott |
| Style: | Apartment |
| Lot Size: | x () |
| Approximate Age: | 0-5 |
| Tax: | $2,729.69 |
| Maintenance Fee: | $500.58 |
| Beds: | 2+1 |
| Baths: | 2 |
| Garage: | 2 |
| Fireplace: | N |
| Air Conditioning: | |
| Pool: |
Locatin Map:
Payment Calculator:

Listing added to your favorite list
Looking for resale homes?

By agreeing to Terms of Use, you will have ability to search up to 249920 listings and access to richer information than found on REALTOR.ca through my website.


