$579,999
Available - For Sale
Listing ID: W11921719
320 Plains Rd East , Unit 517, Burlington, L7T 0C1, Ontario
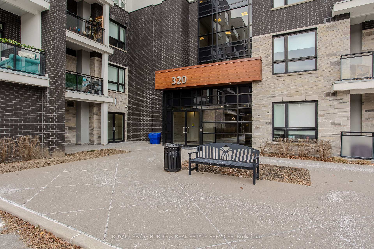
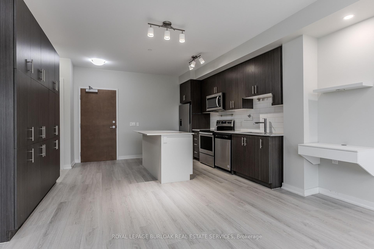
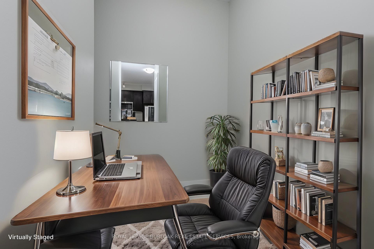
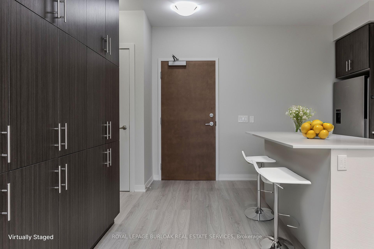
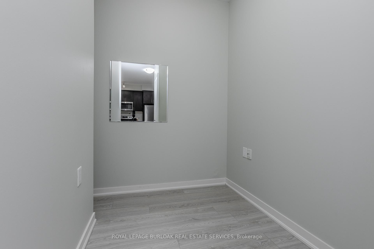
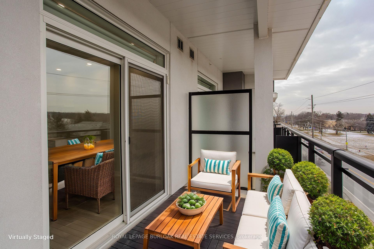
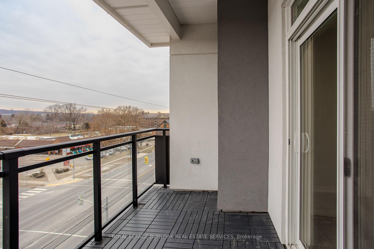
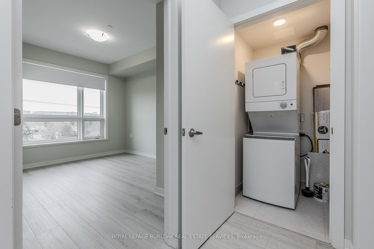
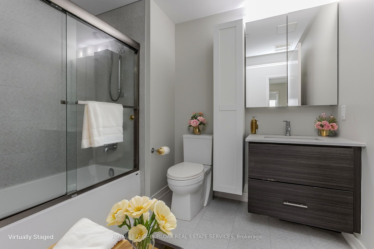
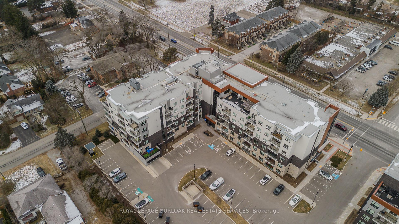
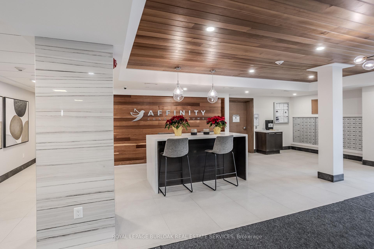
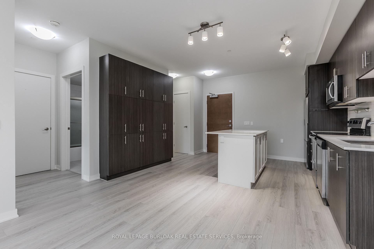
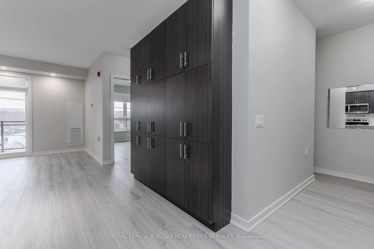

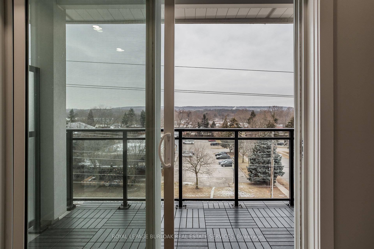
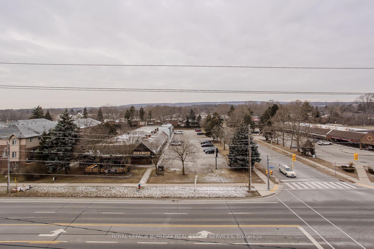
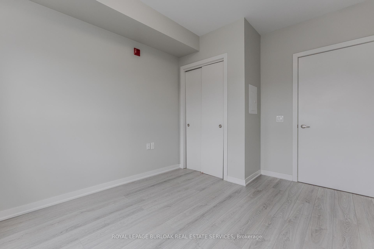
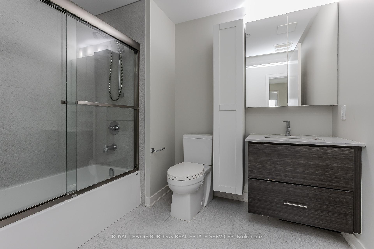
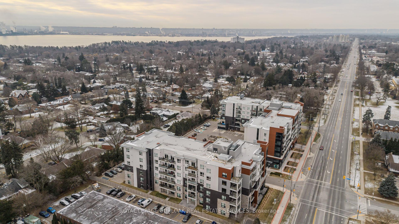
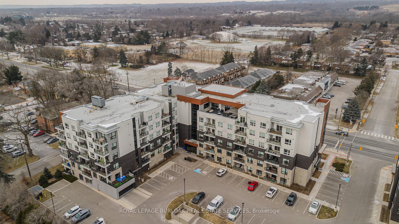
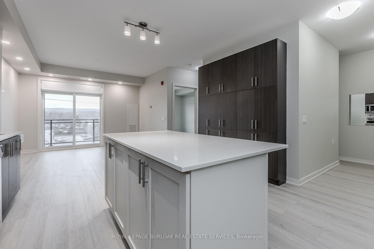
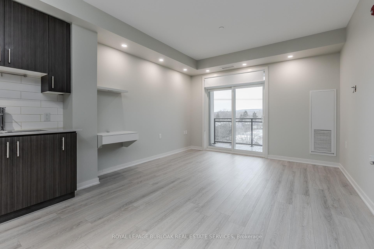
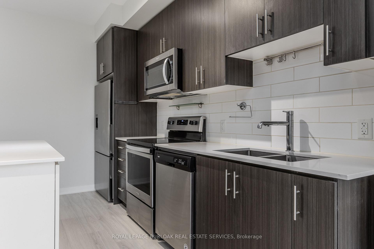
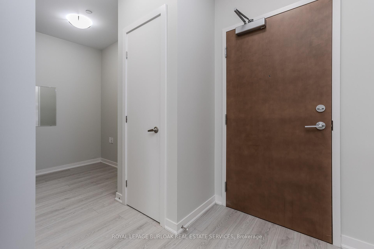
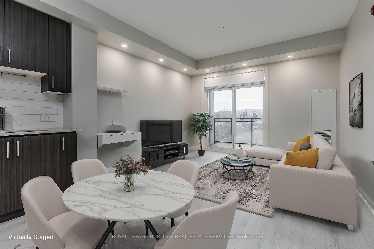
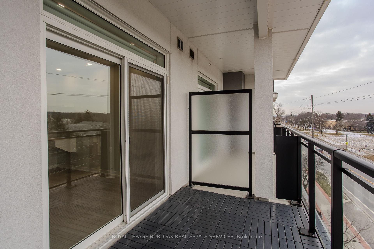
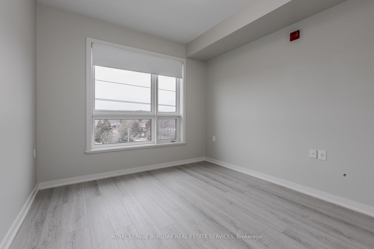
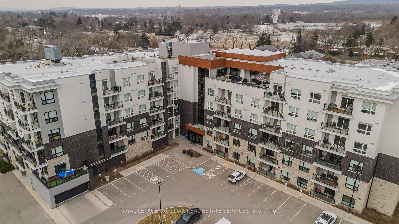
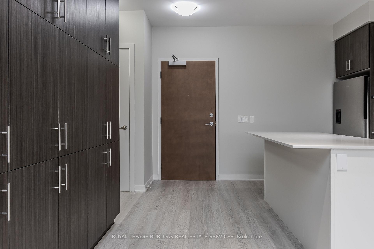
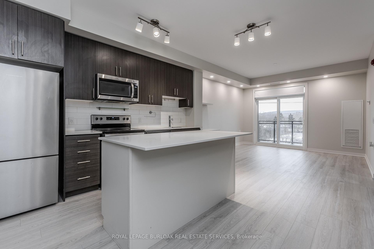
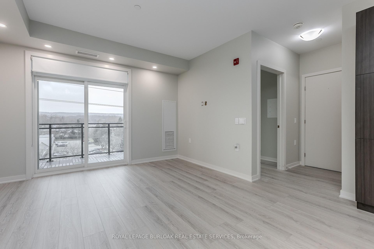
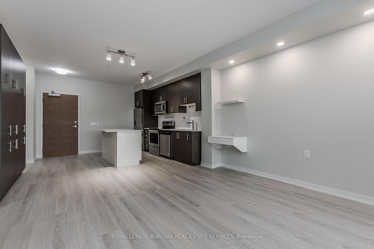
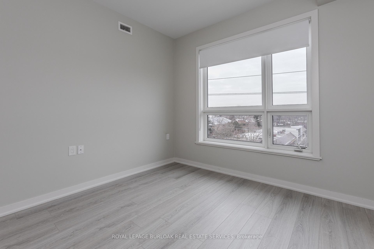
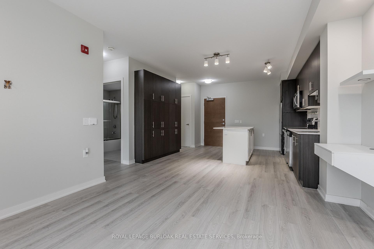
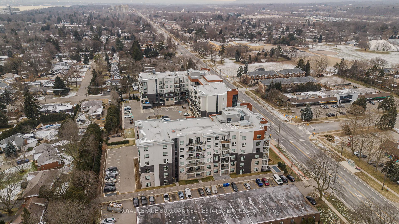
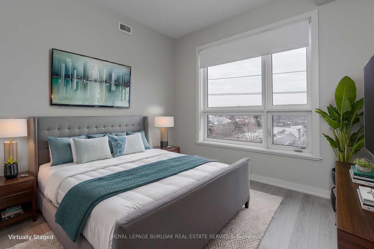
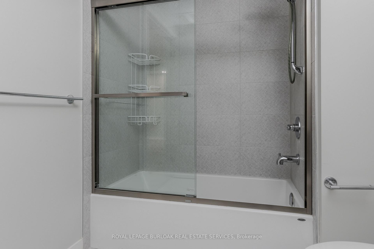
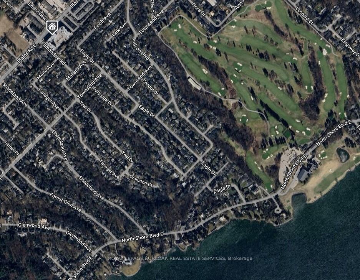






































| Welcome to the sought-after Rosehaven Affinity Condominiums, located in the family-friendly neighbourhood of Aldershot. Offering 692 square feet of stylish, modern living space, this unit is perfectly positioned close to restaurants, Mapleview Mall, parks, golf courses, schools, and easy access to highways and the GO station. Inside, the suite is completely carpet-free, featuring luxurious tile flooring throughout. The open-concept kitchen is a highlight, with a large quartz island, ample cupboard storage, and a design that's perfect for both everyday meals and hosting family dinners. The spacious living room flows out to a walkout balcony, offering picturesque Northwest views for a serene outdoor escape. Additional features include in-suite laundry, storage locker conveniently located on the same floor, and an underground parking spot, along with plenty of visitor parking in the outdoor lot. The building also offers fantastic amenities: a party/meeting room with a kitchenette and billiards, a yoga studio, a fully-equipped gym, bike storage room, and a furnished rooftop terrace with stunning lake views, two BBQs, and a fireplace ideal for relaxing or entertaining. This condo blends convenience, modern living, and community-focused amenities, making it an excellent choice for those looking to enjoy all that Burlington has to offer. |
| Price | $579,999 |
| Taxes: | $2291.88 |
| Maintenance Fee: | 525.00 |
| Address: | 320 Plains Rd East , Unit 517, Burlington, L7T 0C1, Ontario |
| Province/State: | Ontario |
| Condo Corporation No | HSC |
| Level | 5 |
| Unit No | 17 |
| Locker No | 38 |
| Directions/Cross Streets: | Downsview |
| Rooms: | 4 |
| Rooms +: | 0 |
| Bedrooms: | 1 |
| Bedrooms +: | 1 |
| Kitchens: | 1 |
| Kitchens +: | 0 |
| Family Room: | N |
| Basement: | None |
| Approximatly Age: | 0-5 |
| Property Type: | Condo Apt |
| Style: | Apartment |
| Exterior: | Brick, Concrete |
| Garage Type: | Underground |
| Garage(/Parking)Space: | 1.00 |
| Drive Parking Spaces: | 0 |
| Park #1 | |
| Parking Type: | Owned |
| Exposure: | N |
| Balcony: | Open |
| Locker: | Exclusive |
| Pet Permited: | Restrict |
| Approximatly Age: | 0-5 |
| Approximatly Square Footage: | 600-699 |
| Building Amenities: | Concierge, Exercise Room, Games Room, Party/Meeting Room, Rooftop Deck/Garden |
| Maintenance: | 525.00 |
| Parking Included: | Y |
| Building Insurance Included: | Y |
| Fireplace/Stove: | N |
| Heat Source: | Gas |
| Heat Type: | Forced Air |
| Central Air Conditioning: | Central Air |
| Central Vac: | N |
| Ensuite Laundry: | Y |
$
%
Years
This calculator is for demonstration purposes only. Always consult a professional
financial advisor before making personal financial decisions.
| Although the information displayed is believed to be accurate, no warranties or representations are made of any kind. |
| ROYAL LEPAGE BURLOAK REAL ESTATE SERVICES |
- Listing -1 of 0
|
|

Fizza Nasir
Sales Representative
Dir:
647-241-2804
Bus:
416-747-9777
Fax:
416-747-7135
| Virtual Tour | Book Showing | Email a Friend |
Jump To:
At a Glance:
| Type: | Condo - Condo Apt |
| Area: | Halton |
| Municipality: | Burlington |
| Neighbourhood: | LaSalle |
| Style: | Apartment |
| Lot Size: | x () |
| Approximate Age: | 0-5 |
| Tax: | $2,291.88 |
| Maintenance Fee: | $525 |
| Beds: | 1+1 |
| Baths: | 1 |
| Garage: | 1 |
| Fireplace: | N |
| Air Conditioning: | |
| Pool: |
Locatin Map:
Payment Calculator:

Listing added to your favorite list
Looking for resale homes?

By agreeing to Terms of Use, you will have ability to search up to 249920 listings and access to richer information than found on REALTOR.ca through my website.


