$520,000
Available - For Sale
Listing ID: W11921817
36 Elm Dr , Unit 2907, Mississauga, L5B 0N3, Ontario
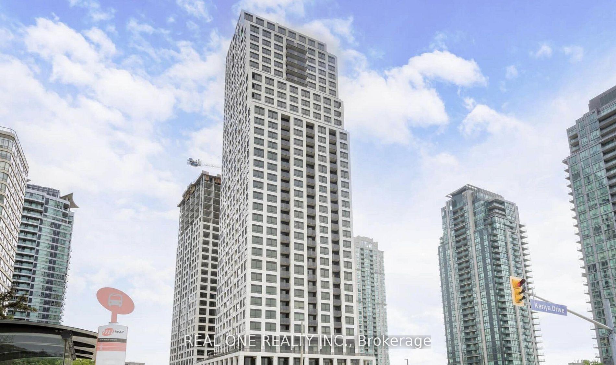
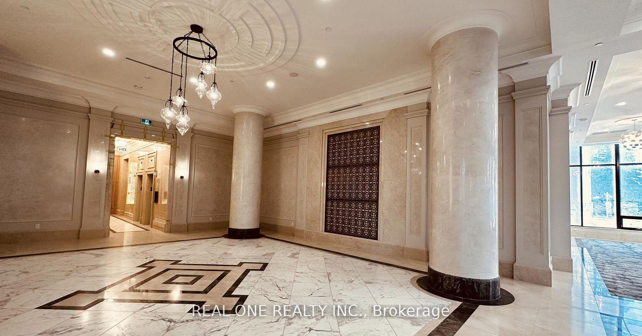
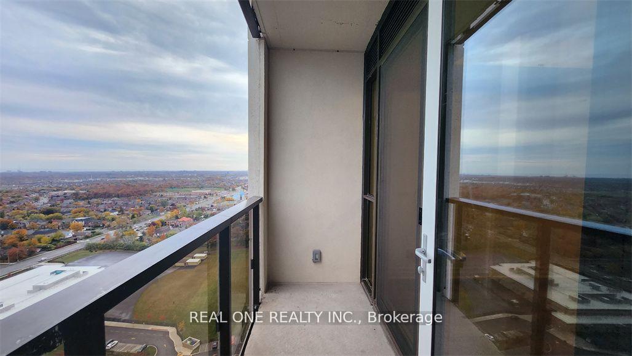
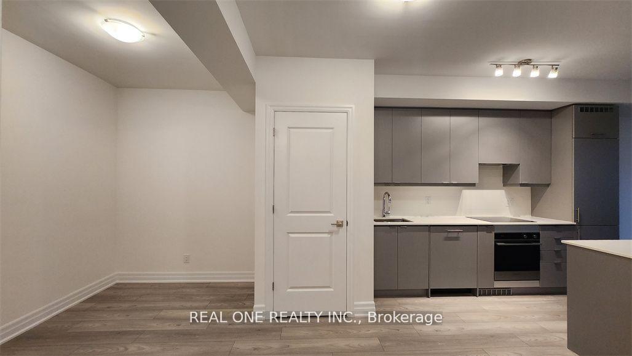
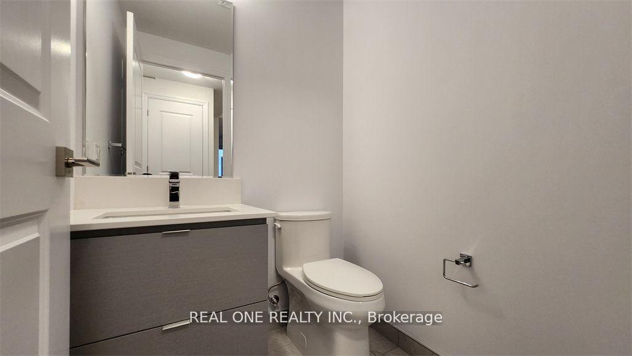
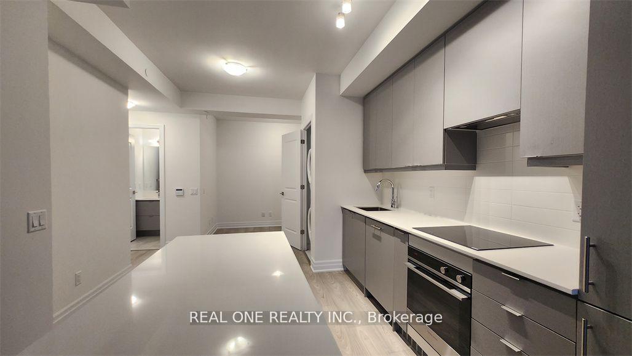
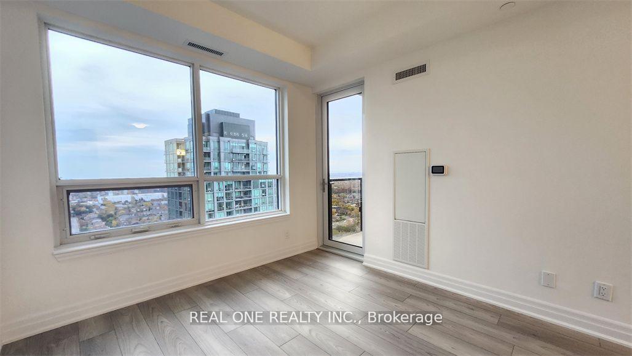
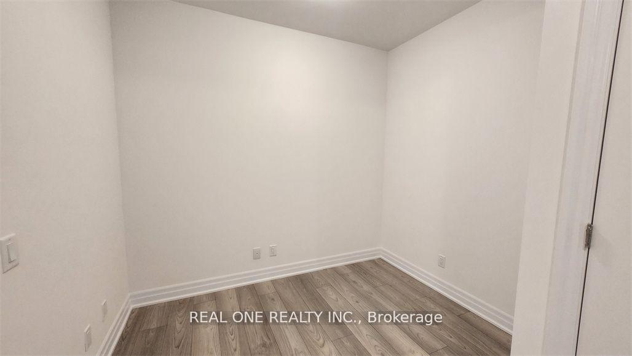
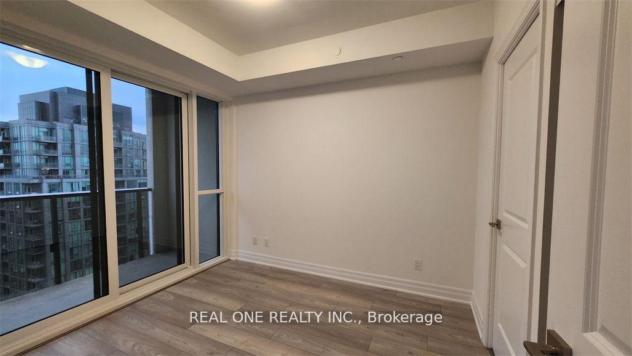
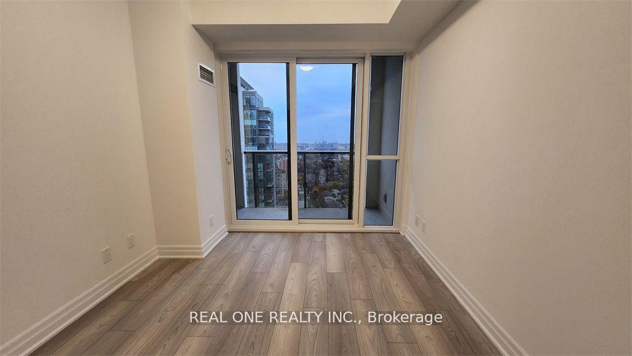
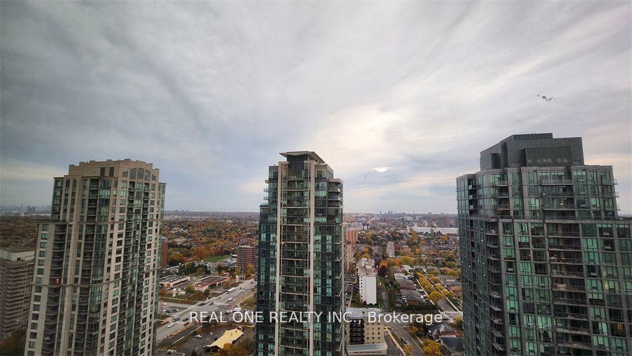
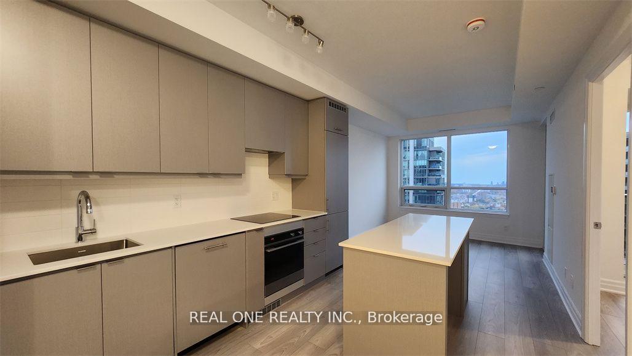
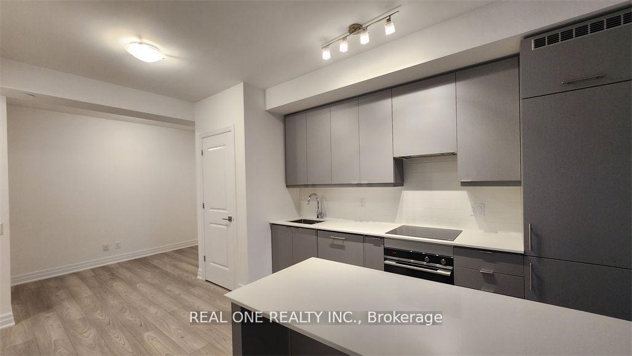
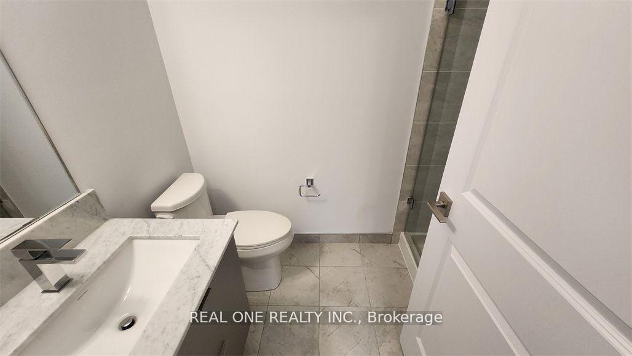
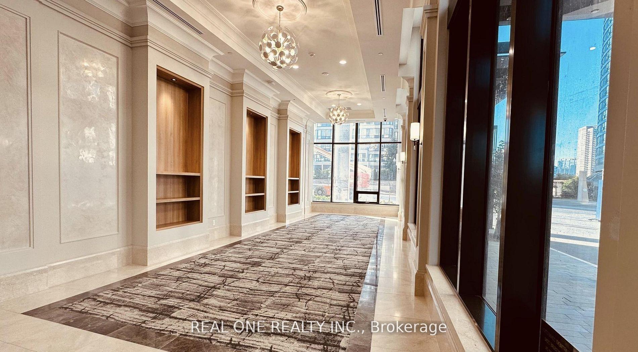
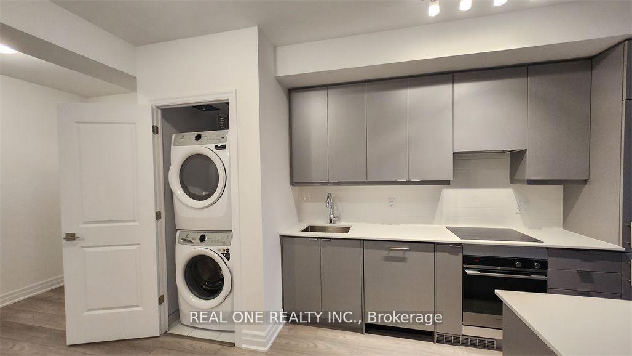
















| Luxurious 1 plus den with parking and locker. Fully integrated or stainless steel luxury kitchen appliances, and full size stack-able washer and dryer. Stainless steel, under-mount sink, pull out spray tap, quartz countertop, and kitchen island. Premium laminate floors. Ceramic floors in bathrooms and laundry. 9 foot smooth ceilings. Sunny south view with balcony. Parking and locker. Steps to Square One with world class shopping, Whole foods, Walmart, trendy restaurants and coffee shops, plus future LRT and Cooksville Go Train Station. |
| Extras: *** Spacious Unit, the Den is very Large Size, Great View & Bright |
| Price | $520,000 |
| Taxes: | $3284.87 |
| Maintenance Fee: | 455.32 |
| Address: | 36 Elm Dr , Unit 2907, Mississauga, L5B 0N3, Ontario |
| Province/State: | Ontario |
| Condo Corporation No | TSCC |
| Level | 29 |
| Unit No | 07 |
| Directions/Cross Streets: | Hurontario and Burnhamthorpe |
| Rooms: | 5 |
| Rooms +: | 1 |
| Bedrooms: | 1 |
| Bedrooms +: | 1 |
| Kitchens: | 1 |
| Family Room: | N |
| Basement: | None |
| Approximatly Age: | 0-5 |
| Property Type: | Condo Apt |
| Style: | Apartment |
| Exterior: | Concrete |
| Garage Type: | Underground |
| Garage(/Parking)Space: | 0.00 |
| Drive Parking Spaces: | 1 |
| Park #1 | |
| Parking Type: | Owned |
| Legal Description: | P2-19B |
| Exposure: | S |
| Balcony: | Open |
| Locker: | Owned |
| Pet Permited: | Restrict |
| Approximatly Age: | 0-5 |
| Approximatly Square Footage: | 600-699 |
| Maintenance: | 455.32 |
| Common Elements Included: | Y |
| Fireplace/Stove: | N |
| Heat Source: | Gas |
| Heat Type: | Forced Air |
| Central Air Conditioning: | Central Air |
| Central Vac: | N |
| Ensuite Laundry: | Y |
$
%
Years
This calculator is for demonstration purposes only. Always consult a professional
financial advisor before making personal financial decisions.
| Although the information displayed is believed to be accurate, no warranties or representations are made of any kind. |
| REAL ONE REALTY INC. |
- Listing -1 of 0
|
|

Fizza Nasir
Sales Representative
Dir:
647-241-2804
Bus:
416-747-9777
Fax:
416-747-7135
| Book Showing | Email a Friend |
Jump To:
At a Glance:
| Type: | Condo - Condo Apt |
| Area: | Peel |
| Municipality: | Mississauga |
| Neighbourhood: | Fairview |
| Style: | Apartment |
| Lot Size: | x () |
| Approximate Age: | 0-5 |
| Tax: | $3,284.87 |
| Maintenance Fee: | $455.32 |
| Beds: | 1+1 |
| Baths: | 2 |
| Garage: | 0 |
| Fireplace: | N |
| Air Conditioning: | |
| Pool: |
Locatin Map:
Payment Calculator:

Listing added to your favorite list
Looking for resale homes?

By agreeing to Terms of Use, you will have ability to search up to 249920 listings and access to richer information than found on REALTOR.ca through my website.


