$729,900
Available - For Sale
Listing ID: X11920503
255 John St North , Unit 213, Stratford, N5A 0G7, Ontario
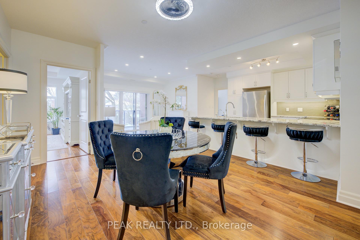
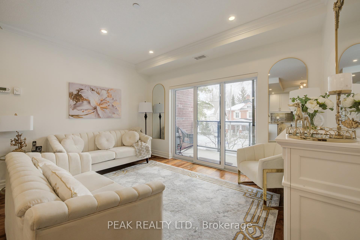
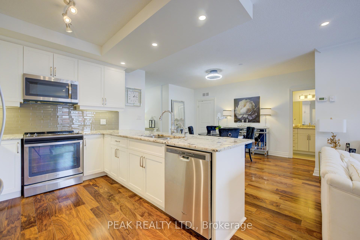
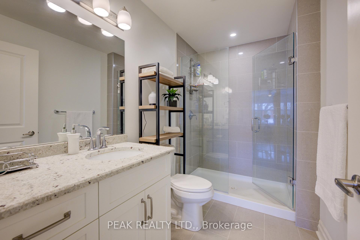
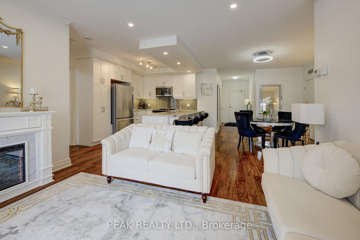
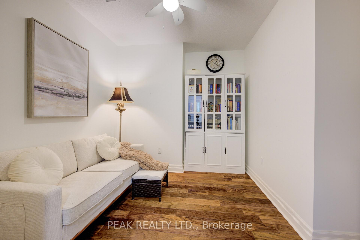
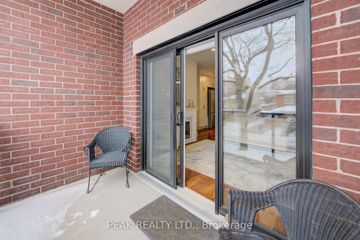
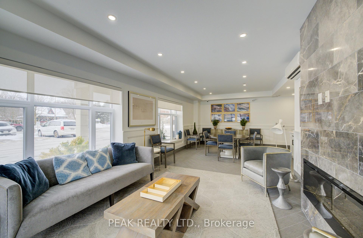
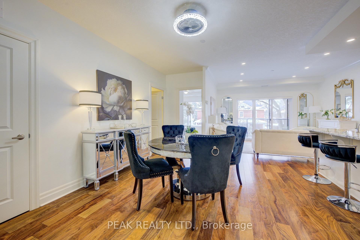
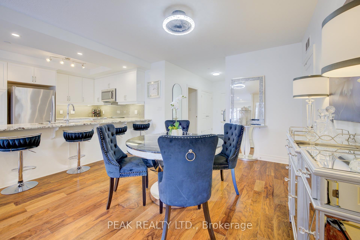
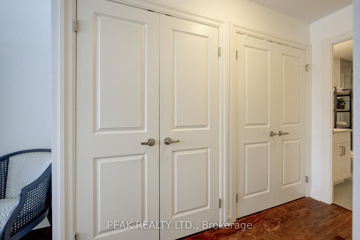
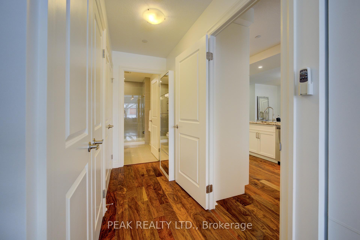
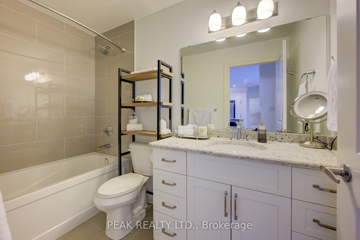
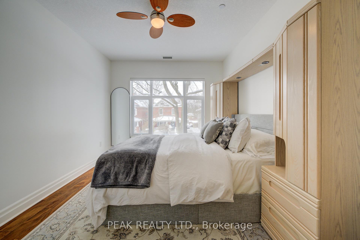
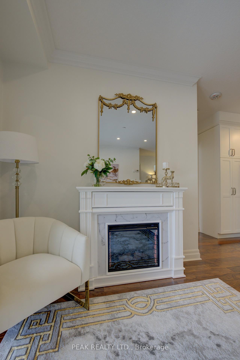
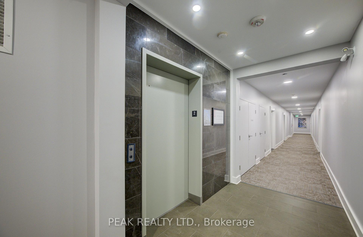
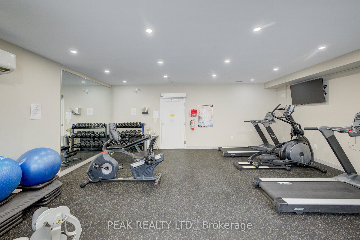
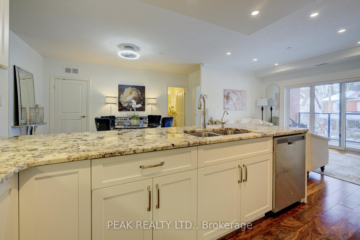
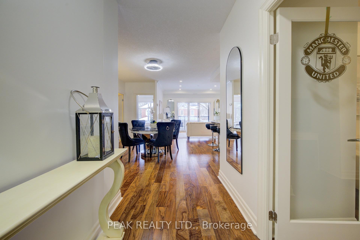
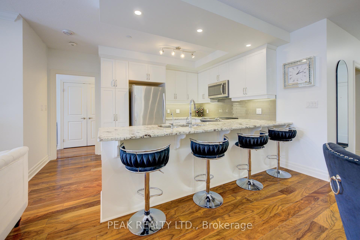
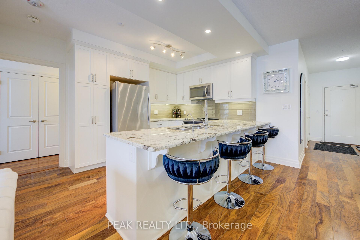
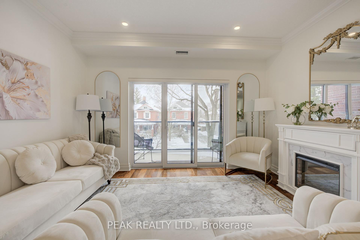
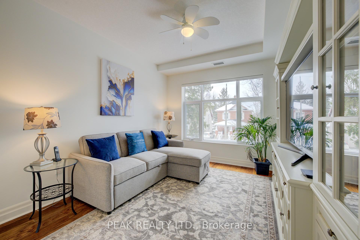
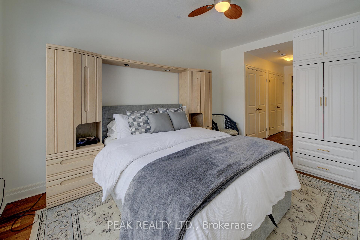
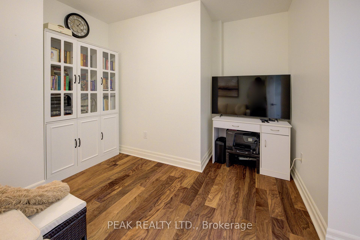
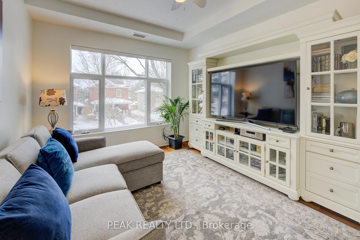
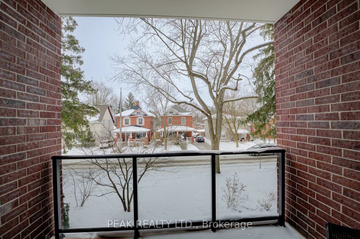
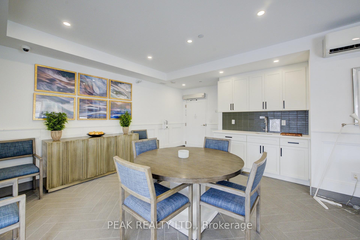
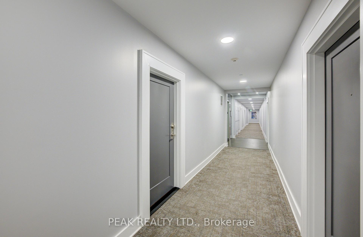
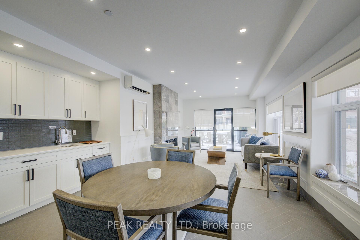
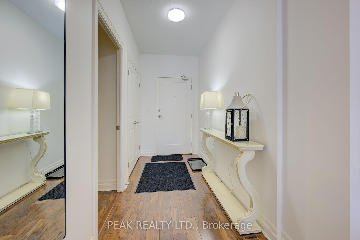
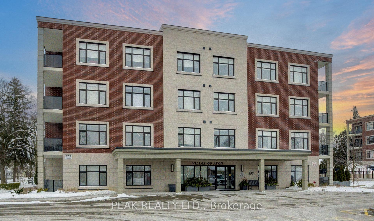
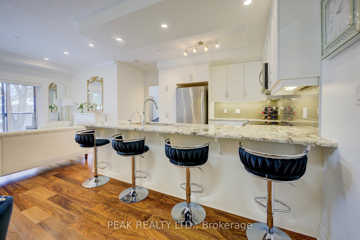
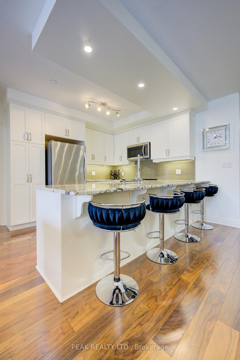
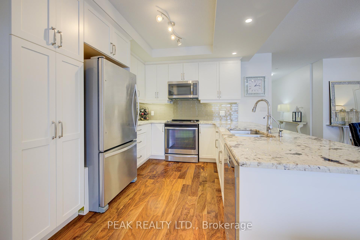
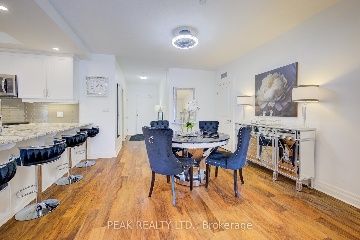
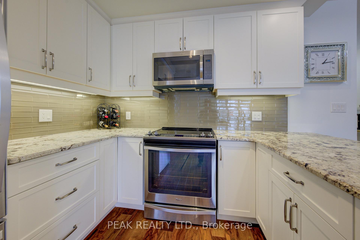
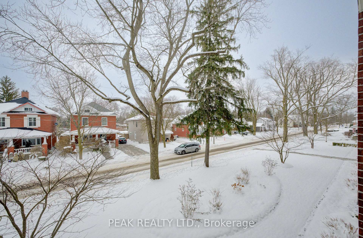
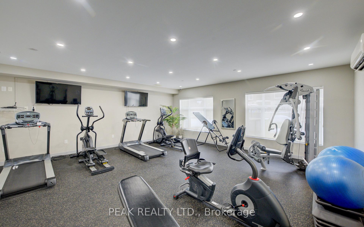
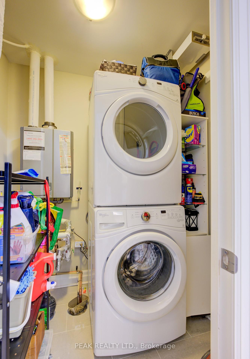








































| Welcome to Unit 213 in the "Villas of Avon," Stratford's modern condo living at its finest! Offering one-level living and built in 2017, this 1,258 sq. ft. second-floor unit features 2 bedrooms, 2 full bathrooms, a den and in suite laundry. The thoughtful layout places bedrooms on opposite sides of the unit, with an inviting open concept living space in between. Modern finishes include the kitchen with sleek granite countertops, soft-close cabinetry, a pantry with pull-outs, and ample storage. Gleaming walnut hardwood floors, fresh paint, and large windows create a bright, airy atmosphere, while the private balcony offers a serene spot to relax with your morning coffee or evening beverage. The spacious primary suite includes his and hers closets and a 3-piece ensuite with a low-barrier glass shower. The building is just 8 years old and exudes contemporary elegance and provides a host of amenities, including an elevator, guest suite, fitness room, party room, and an outdoor patio with a gas BBQ. This unit also includes underground parking, ensuring convenience and protection from the elements year-round. Located in a highly walkable area, youre just a short walk away from Stratford's finest. Stroll to the Avon River, enjoy local shops, dine at exceptional restaurants, and immerse yourself in the citys renowned theaters. If you're looking for a sophisticated home with convenience and lifestyle, this is it! Book your showing today! |
| Price | $729,900 |
| Taxes: | $5665.27 |
| Assessment: | $350000 |
| Assessment Year: | 2024 |
| Maintenance Fee: | 596.21 |
| Address: | 255 John St North , Unit 213, Stratford, N5A 0G7, Ontario |
| Province/State: | Ontario |
| Condo Corporation No | PSCP |
| Level | 2 |
| Unit No | 13 |
| Directions/Cross Streets: | Huron St / John St N / Charles St |
| Rooms: | 9 |
| Bedrooms: | 2 |
| Bedrooms +: | 1 |
| Kitchens: | 1 |
| Family Room: | Y |
| Basement: | None |
| Approximatly Age: | 6-10 |
| Property Type: | Condo Apt |
| Style: | Apartment |
| Exterior: | Brick |
| Garage Type: | Underground |
| Garage(/Parking)Space: | 1.00 |
| Drive Parking Spaces: | 0 |
| Park #1 | |
| Parking Type: | Exclusive |
| Legal Description: | Level A, Unit 6 |
| Monthly Parking Cost: | 0.00 |
| Exposure: | Ne |
| Balcony: | Open |
| Locker: | None |
| Pet Permited: | Restrict |
| Approximatly Age: | 6-10 |
| Approximatly Square Footage: | 1200-1399 |
| Building Amenities: | Exercise Room, Guest Suites, Gym, Party/Meeting Room, Visitor Parking |
| Property Features: | Hospital, Level, Library, Place Of Worship, Rec Centre, River/Stream |
| Maintenance: | 596.21 |
| Water Included: | Y |
| Common Elements Included: | Y |
| Parking Included: | Y |
| Building Insurance Included: | Y |
| Fireplace/Stove: | Y |
| Heat Source: | Gas |
| Heat Type: | Forced Air |
| Central Air Conditioning: | Central Air |
| Central Vac: | N |
| Laundry Level: | Main |
| Ensuite Laundry: | Y |
| Elevator Lift: | Y |
$
%
Years
This calculator is for demonstration purposes only. Always consult a professional
financial advisor before making personal financial decisions.
| Although the information displayed is believed to be accurate, no warranties or representations are made of any kind. |
| PEAK REALTY LTD. |
- Listing -1 of 0
|
|

Fizza Nasir
Sales Representative
Dir:
647-241-2804
Bus:
416-747-9777
Fax:
416-747-7135
| Virtual Tour | Book Showing | Email a Friend |
Jump To:
At a Glance:
| Type: | Condo - Condo Apt |
| Area: | Perth |
| Municipality: | Stratford |
| Neighbourhood: | Stratford |
| Style: | Apartment |
| Lot Size: | x () |
| Approximate Age: | 6-10 |
| Tax: | $5,665.27 |
| Maintenance Fee: | $596.21 |
| Beds: | 2+1 |
| Baths: | 2 |
| Garage: | 1 |
| Fireplace: | Y |
| Air Conditioning: | |
| Pool: |
Locatin Map:
Payment Calculator:

Listing added to your favorite list
Looking for resale homes?

By agreeing to Terms of Use, you will have ability to search up to 249920 listings and access to richer information than found on REALTOR.ca through my website.


