$379,000
Available - For Sale
Listing ID: X11920620
89 Westwood Rd , Unit 505, Guelph, N1H 7J6, Ontario
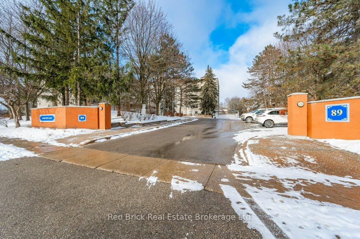
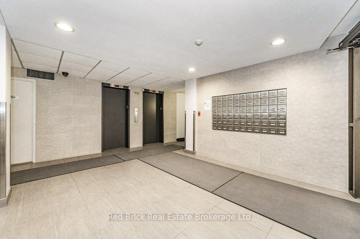
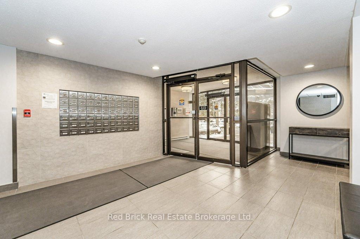
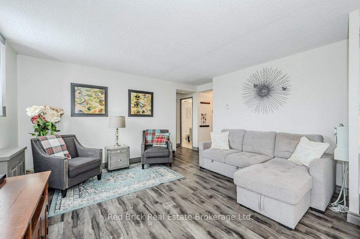
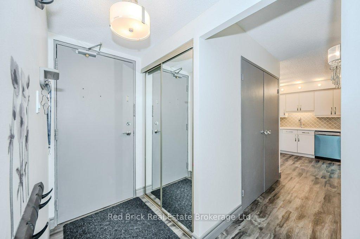
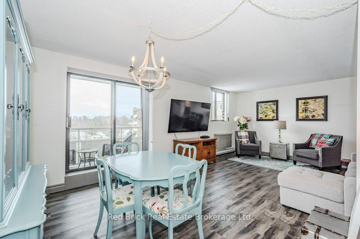
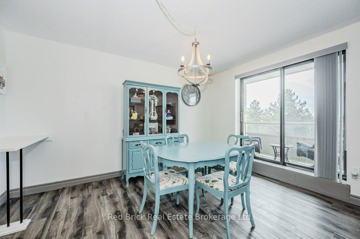
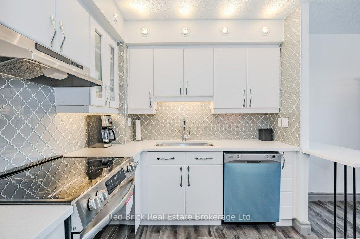
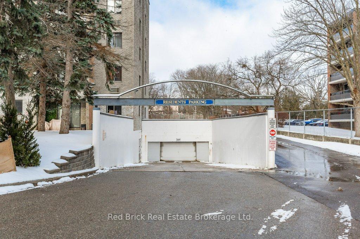
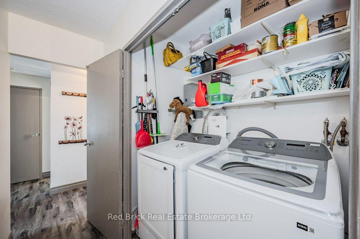
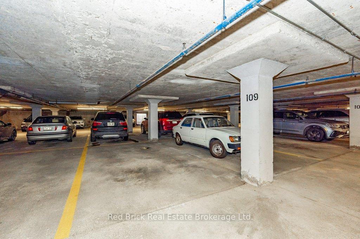
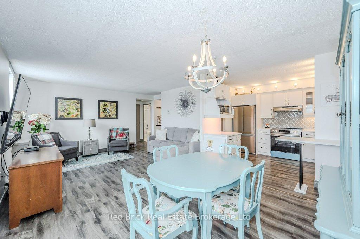
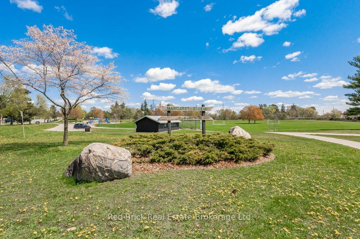
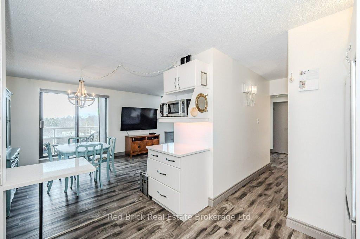
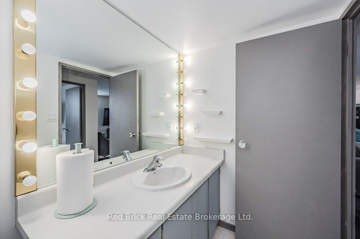
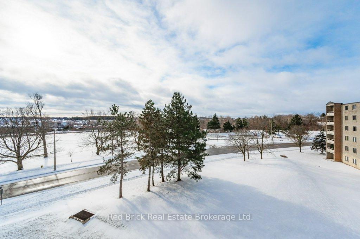
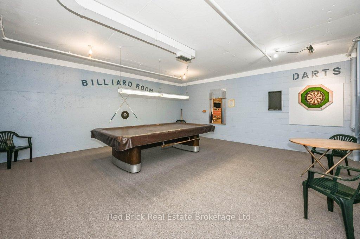
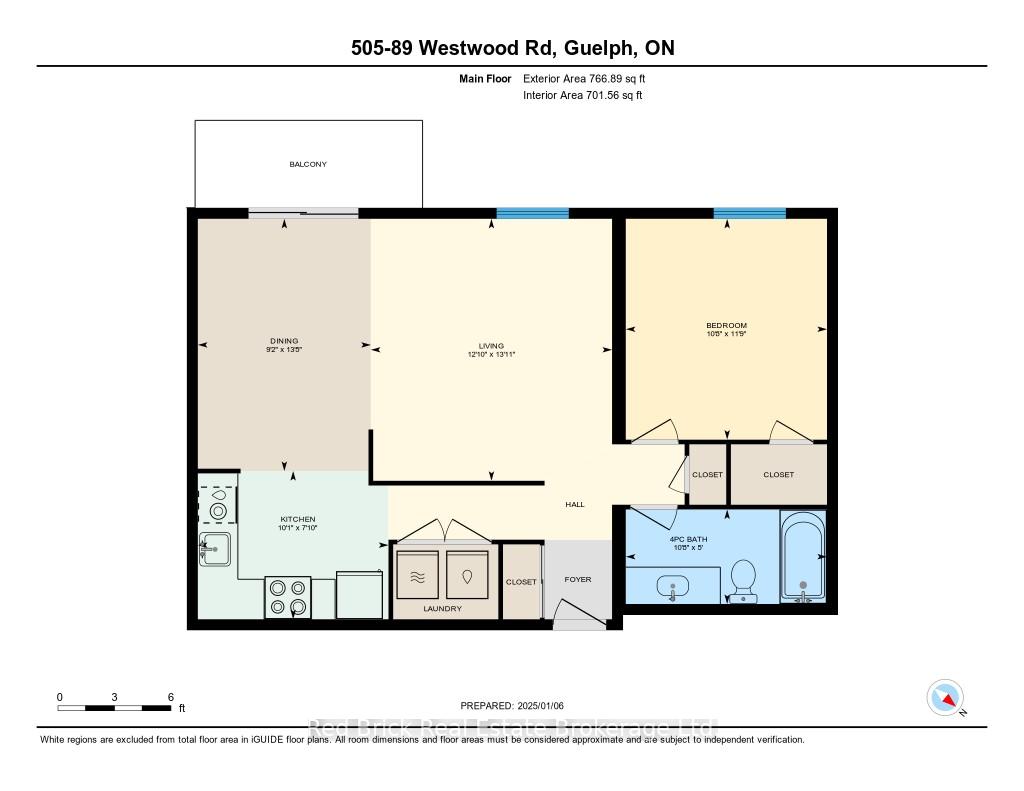
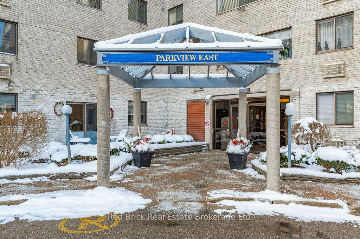
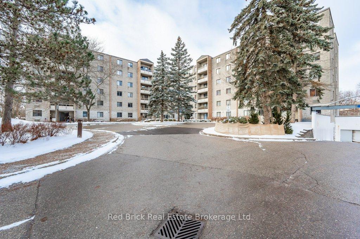
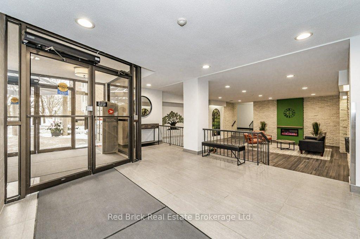
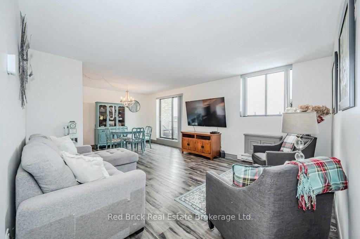
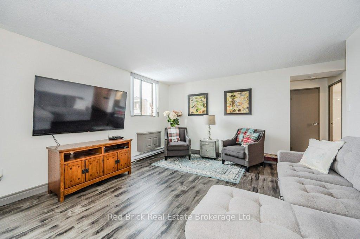
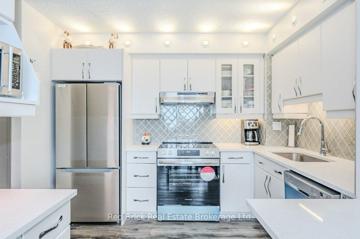
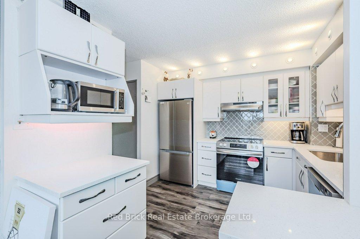
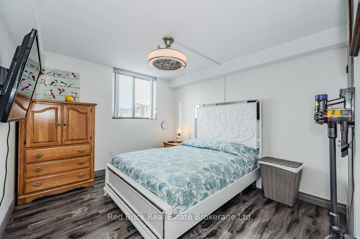
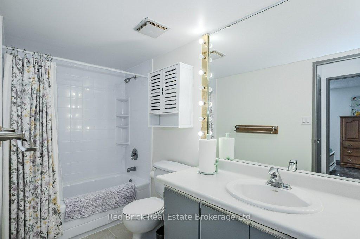
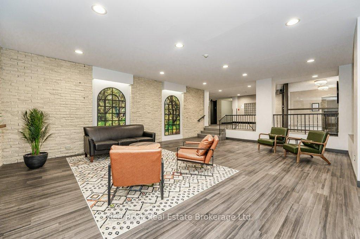
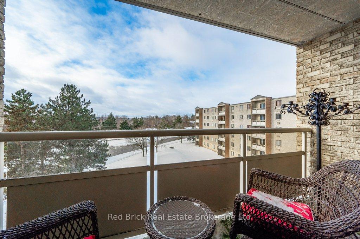
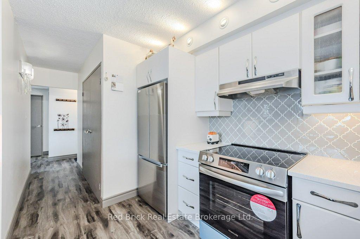
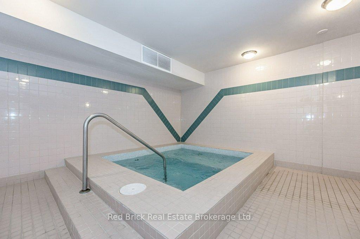
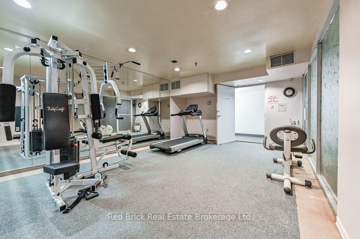
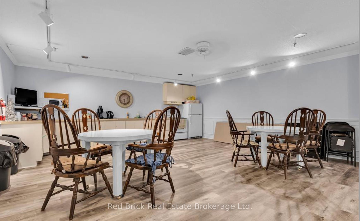
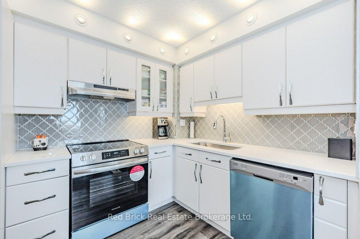
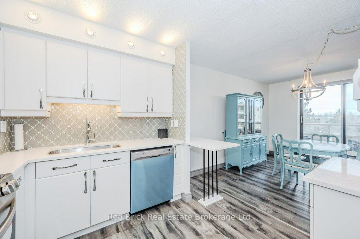
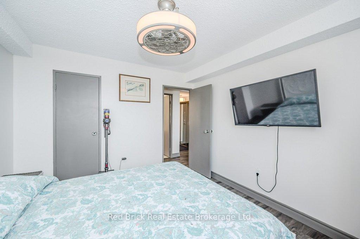
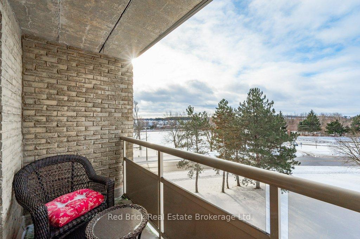
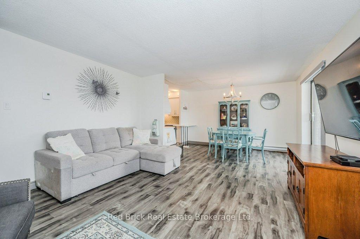
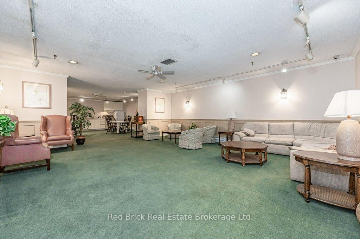
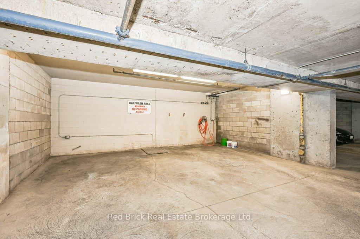
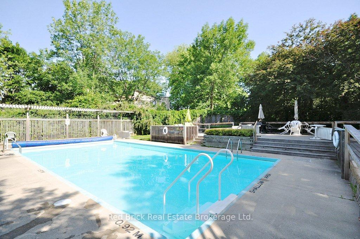









































| BEAUTIFUL-AFFORDABLE- ALL-INCLUSIVE FEES Welcome to this bright, beautiful and recently updated, move in ready, 1 bedroom 1 bathroom condo! Not only will you find new stainless steal fridge, stove and dishwasher but theres also new in-suite laundry pair. Imagine care free living with all your utilities included in the condo fees- youll never have to pay for water or hydro again! Condo fees also include underground parking with car wash- spot 109 deeded to the unit!- lots of visitors and above ground parking, outdoor pool, gym, sauna and jacuzzi spa, games room and more! After preparing dinner in the spacious and bright kitchen and eating in the open concept dining room/living room, enjoy the large balcony overlooking Margaret Green park, take a stroll through the dog park or have a game of tennis with the courts right across the street. There are too many positives to list so come out and take a tour through this fabulous condo and building. All window treatments, light fixtures and air conditioner are included with the sale. Quick closing available. |
| Extras: This quiet and secure building is situated across from Margaret Greene Park and close proximity to Costco, public transit, schools, a recreation center, and a library. |
| Price | $379,000 |
| Taxes: | $1099.96 |
| Assessment: | $177000 |
| Assessment Year: | 2024 |
| Maintenance Fee: | 538.75 |
| Address: | 89 Westwood Rd , Unit 505, Guelph, N1H 7J6, Ontario |
| Province/State: | Ontario |
| Condo Corporation No | WSCP |
| Level | 5 |
| Unit No | 505 |
| Directions/Cross Streets: | Heading North on the Hanlon turn right onto Paisley Ave, Left onto Silvercreek Parkway, left onto We |
| Rooms: | 4 |
| Bedrooms: | 1 |
| Bedrooms +: | |
| Kitchens: | 1 |
| Family Room: | N |
| Basement: | Other |
| Property Type: | Condo Apt |
| Style: | Other |
| Exterior: | Brick |
| Garage Type: | Underground |
| Garage(/Parking)Space: | 1.00 |
| Drive Parking Spaces: | 0 |
| Park #1 | |
| Parking Spot: | 109 |
| Parking Type: | Owned |
| Exposure: | N |
| Balcony: | Open |
| Locker: | None |
| Pet Permited: | Restrict |
| Approximatly Square Footage: | 700-799 |
| Building Amenities: | Exercise Room, Games Room, Outdoor Pool, Recreation Room, Visitor Parking |
| Maintenance: | 538.75 |
| Hydro Included: | Y |
| Water Included: | Y |
| Common Elements Included: | Y |
| Heat Included: | Y |
| Building Insurance Included: | Y |
| Fireplace/Stove: | N |
| Heat Source: | Electric |
| Heat Type: | Baseboard |
| Central Air Conditioning: | Wall Unit |
| Central Vac: | N |
| Ensuite Laundry: | Y |
$
%
Years
This calculator is for demonstration purposes only. Always consult a professional
financial advisor before making personal financial decisions.
| Although the information displayed is believed to be accurate, no warranties or representations are made of any kind. |
| Red Brick Real Estate Brokerage Ltd. |
- Listing -1 of 0
|
|

Fizza Nasir
Sales Representative
Dir:
647-241-2804
Bus:
416-747-9777
Fax:
416-747-7135
| Virtual Tour | Book Showing | Email a Friend |
Jump To:
At a Glance:
| Type: | Condo - Condo Apt |
| Area: | Wellington |
| Municipality: | Guelph |
| Neighbourhood: | West Willow Woods |
| Style: | Other |
| Lot Size: | x () |
| Approximate Age: | |
| Tax: | $1,099.96 |
| Maintenance Fee: | $538.75 |
| Beds: | 1 |
| Baths: | 1 |
| Garage: | 1 |
| Fireplace: | N |
| Air Conditioning: | |
| Pool: |
Locatin Map:
Payment Calculator:

Listing added to your favorite list
Looking for resale homes?

By agreeing to Terms of Use, you will have ability to search up to 249920 listings and access to richer information than found on REALTOR.ca through my website.


