$419,000
Available - For Sale
Listing ID: X11920872
801 Osgoode Dr , Unit 8, London, N6E 2G8, Ontario
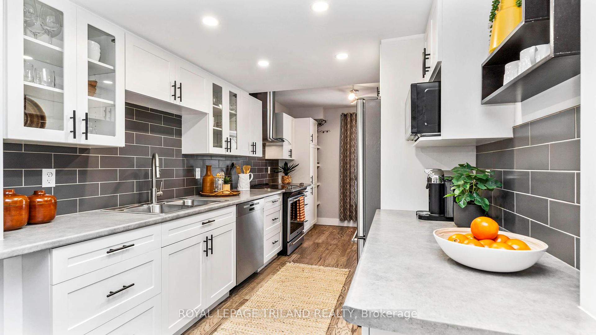
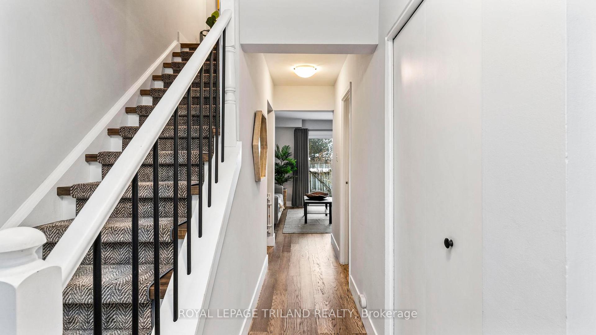
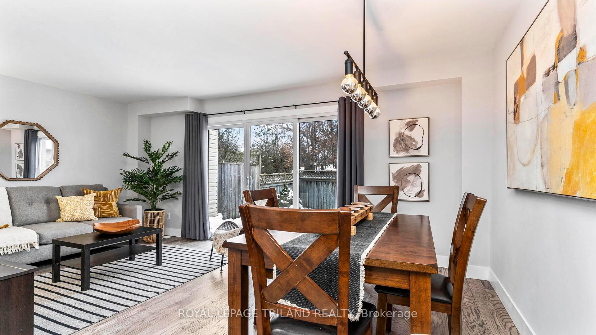
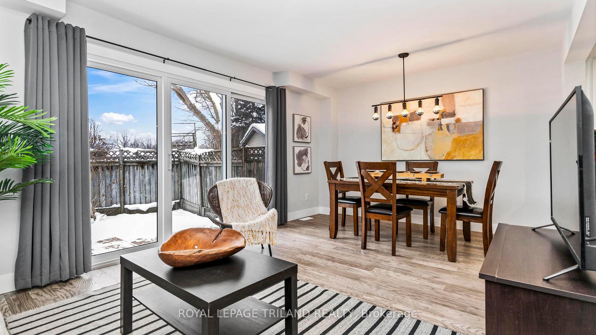
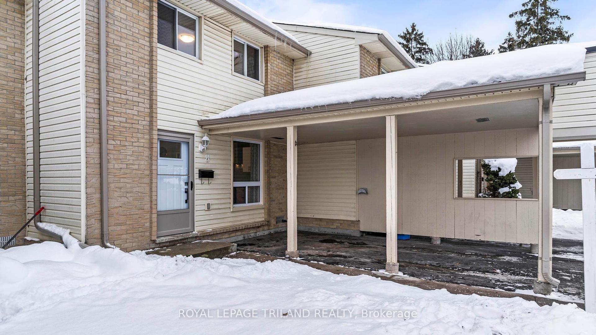
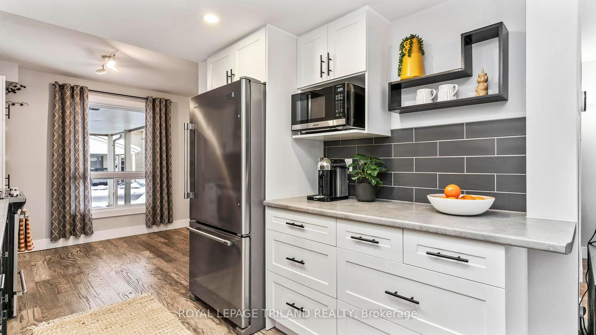
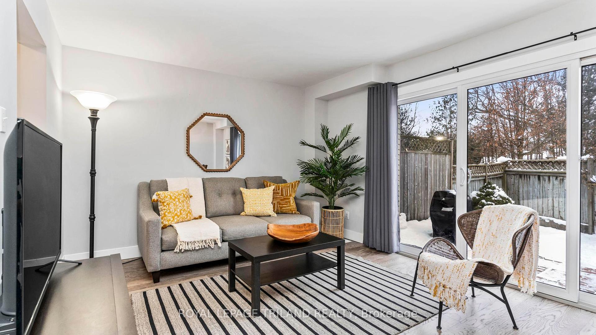
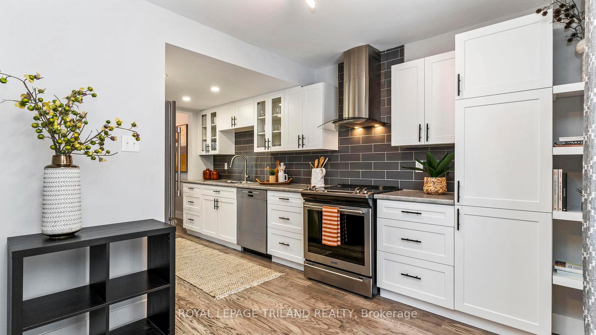
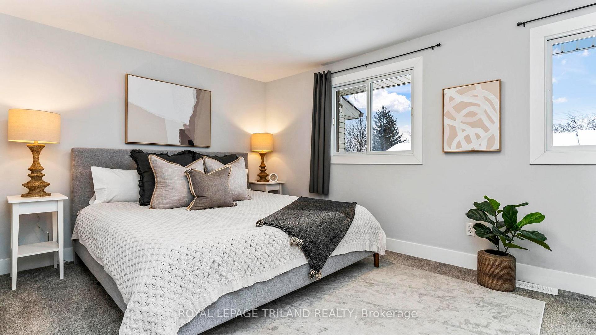
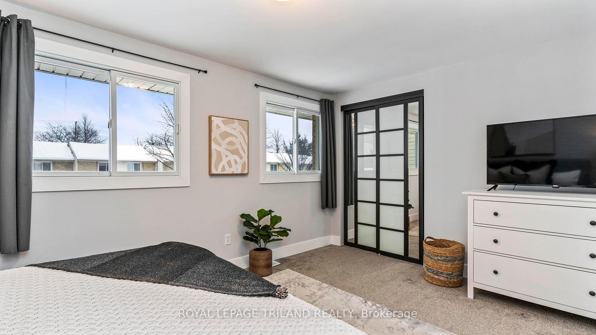
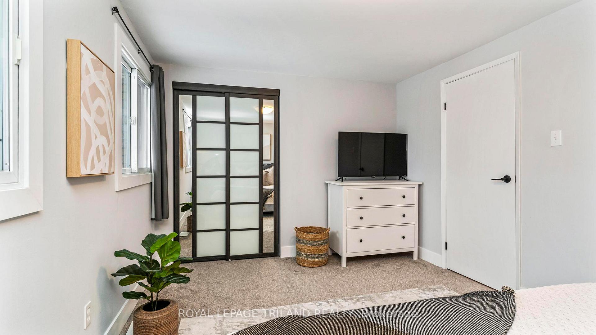
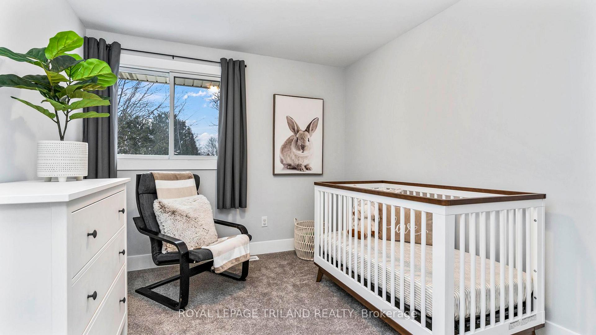
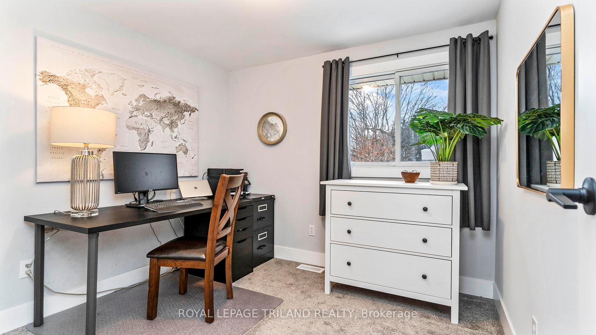
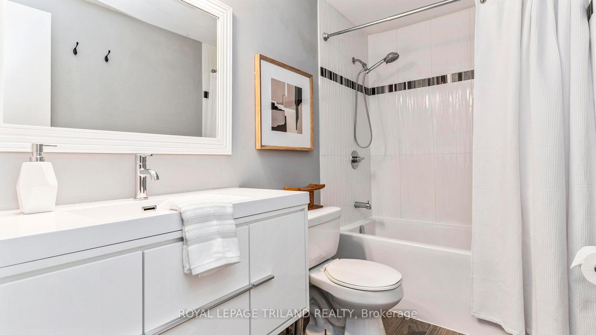
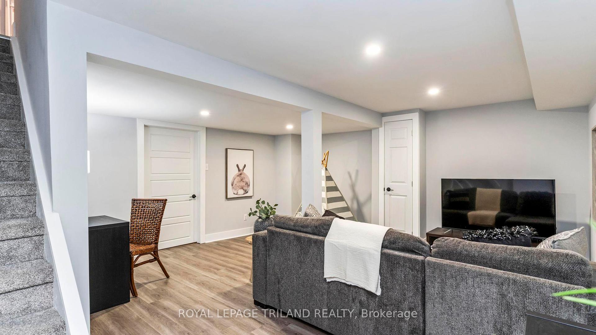
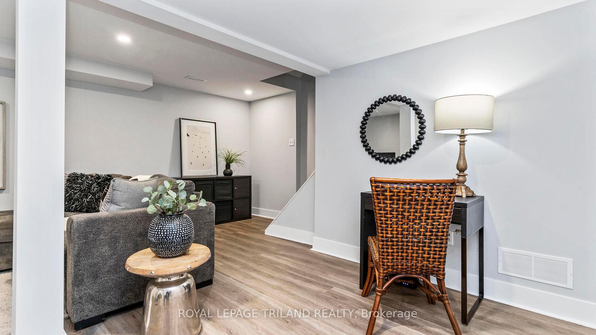
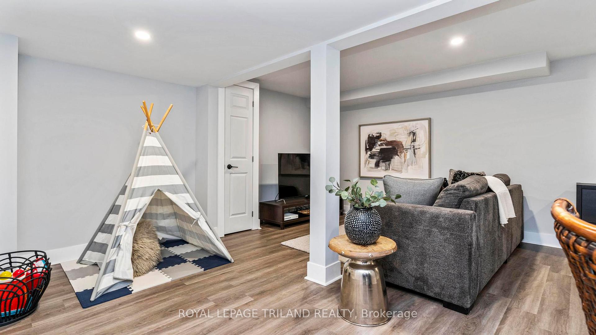
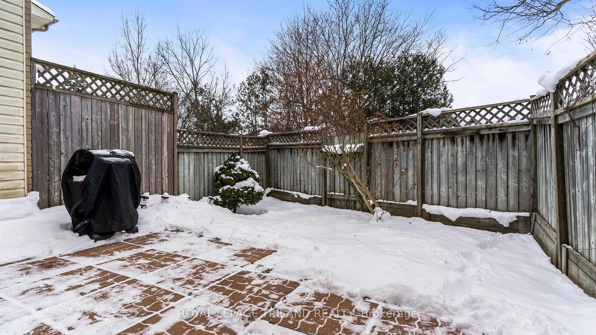


















| Your Perfect Home Awaits in South London! Discover this stunning updated condo townhouse in a fabulous location, nestled on the west side of Adelaide Street and next to Nicholas Wilson Park. This home has been meticulously updated over the past five years, offering a move-in-ready haven with modern style and comfort. Step inside to find a beautifully renovated kitchen featuring sleek stainless steel appliances, a chic backsplash, and a design that invites you to cook and entertain with ease. The main floor shines with engineered hardwood, while the cozy bedrooms upstairs feature plush carpeting, creating the perfect retreat for restful nights. Both bathrooms have been thoughtfully refreshed to reflect todays trends. The finished basement adds a spacious family room with brand-new flooring completed just last month ideal for movie nights, a home office, or a playroom. Step outside through the living rooms patio doors to your private backyard oasis, perfect for relaxing or hosting summer barbecues. Additional highlights include: Carport plus ample visitor parking. Easy access to the 401, making it ideal for families and commuters. A quiet community with all the perks of city living nearby. This home truly feels brand new just unpack and settle in! Don't miss your chance to own this beautifully updated home. Book your private showing today and fall in love! |
| Extras: Furnace & AC 2020. Washer/Dryer 2020, Stove 2020, Fridge 2021, Dishwasher 2023. Extra large patio door (2.67 m) |
| Price | $419,000 |
| Taxes: | $1793.00 |
| Assessment: | $114000 |
| Assessment Year: | 2025 |
| Maintenance Fee: | 430.00 |
| Address: | 801 Osgoode Dr , Unit 8, London, N6E 2G8, Ontario |
| Province/State: | Ontario |
| Condo Corporation No | MCC |
| Level | 1 |
| Unit No | 4 |
| Directions/Cross Streets: | Adelaide St south of Southdale. Turn West on Osgood Drrive |
| Rooms: | 5 |
| Rooms +: | 1 |
| Bedrooms: | 3 |
| Bedrooms +: | |
| Kitchens: | 1 |
| Family Room: | N |
| Basement: | Full, Part Fin |
| Approximatly Age: | 31-50 |
| Property Type: | Condo Townhouse |
| Style: | 2-Storey |
| Exterior: | Brick Front, Vinyl Siding |
| Garage Type: | Carport |
| Garage(/Parking)Space: | 1.00 |
| Drive Parking Spaces: | 1 |
| Park #1 | |
| Parking Type: | Owned |
| Exposure: | E |
| Balcony: | None |
| Locker: | None |
| Pet Permited: | Restrict |
| Approximatly Age: | 31-50 |
| Approximatly Square Footage: | 1000-1199 |
| Building Amenities: | Bbqs Allowed, Visitor Parking |
| Property Features: | Fenced Yard, Park, Public Transit |
| Maintenance: | 430.00 |
| Water Included: | Y |
| Common Elements Included: | Y |
| Parking Included: | Y |
| Building Insurance Included: | Y |
| Fireplace/Stove: | N |
| Heat Source: | Gas |
| Heat Type: | Forced Air |
| Central Air Conditioning: | Central Air |
| Central Vac: | N |
| Laundry Level: | Lower |
$
%
Years
This calculator is for demonstration purposes only. Always consult a professional
financial advisor before making personal financial decisions.
| Although the information displayed is believed to be accurate, no warranties or representations are made of any kind. |
| ROYAL LEPAGE TRILAND REALTY |
- Listing -1 of 0
|
|

Fizza Nasir
Sales Representative
Dir:
647-241-2804
Bus:
416-747-9777
Fax:
416-747-7135
| Virtual Tour | Book Showing | Email a Friend |
Jump To:
At a Glance:
| Type: | Condo - Condo Townhouse |
| Area: | Middlesex |
| Municipality: | London |
| Neighbourhood: | South Y |
| Style: | 2-Storey |
| Lot Size: | x () |
| Approximate Age: | 31-50 |
| Tax: | $1,793 |
| Maintenance Fee: | $430 |
| Beds: | 3 |
| Baths: | 2 |
| Garage: | 1 |
| Fireplace: | N |
| Air Conditioning: | |
| Pool: |
Locatin Map:
Payment Calculator:

Listing added to your favorite list
Looking for resale homes?

By agreeing to Terms of Use, you will have ability to search up to 249920 listings and access to richer information than found on REALTOR.ca through my website.


