$449,900
Available - For Sale
Listing ID: X11920975
2782 Barton St East , Unit 1203, Hamilton, L8E 2J8, Ontario
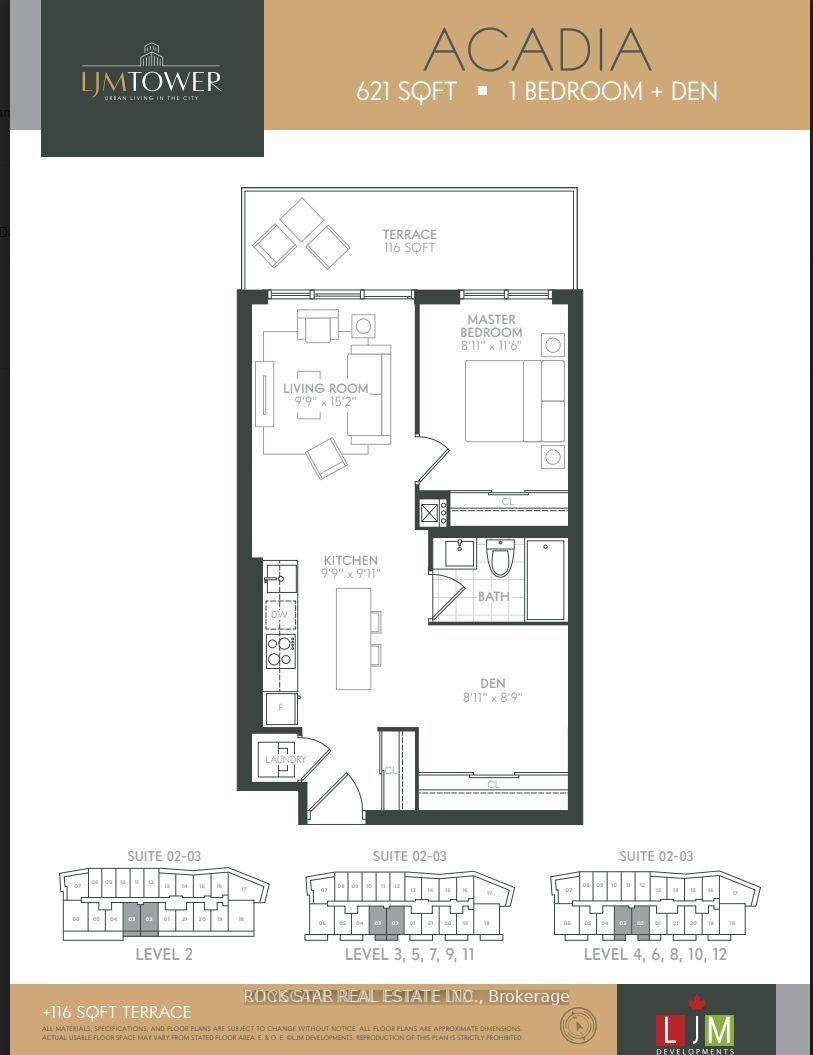
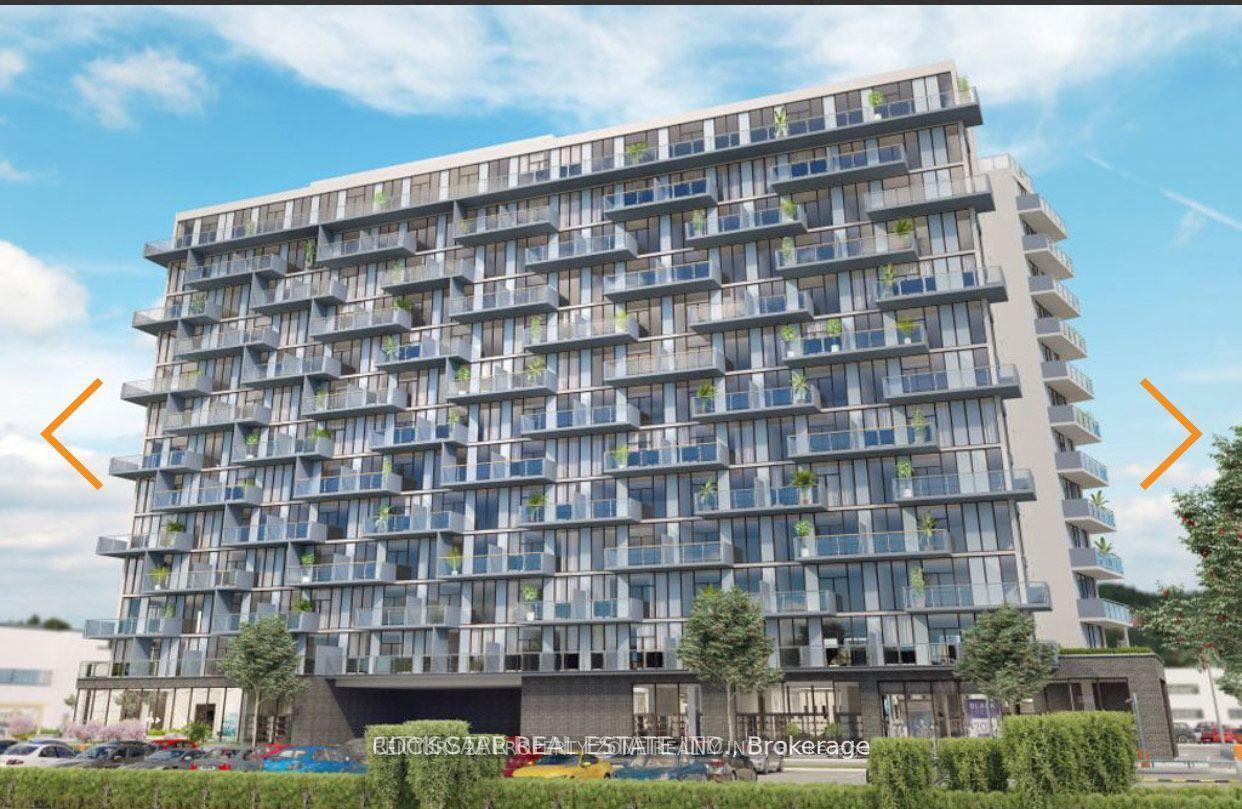
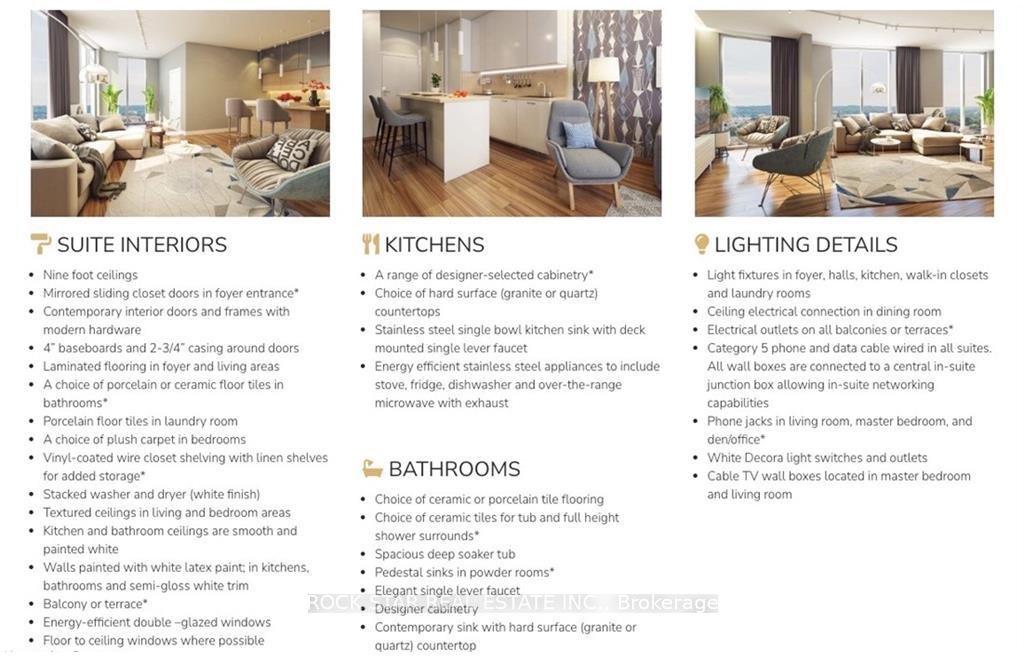
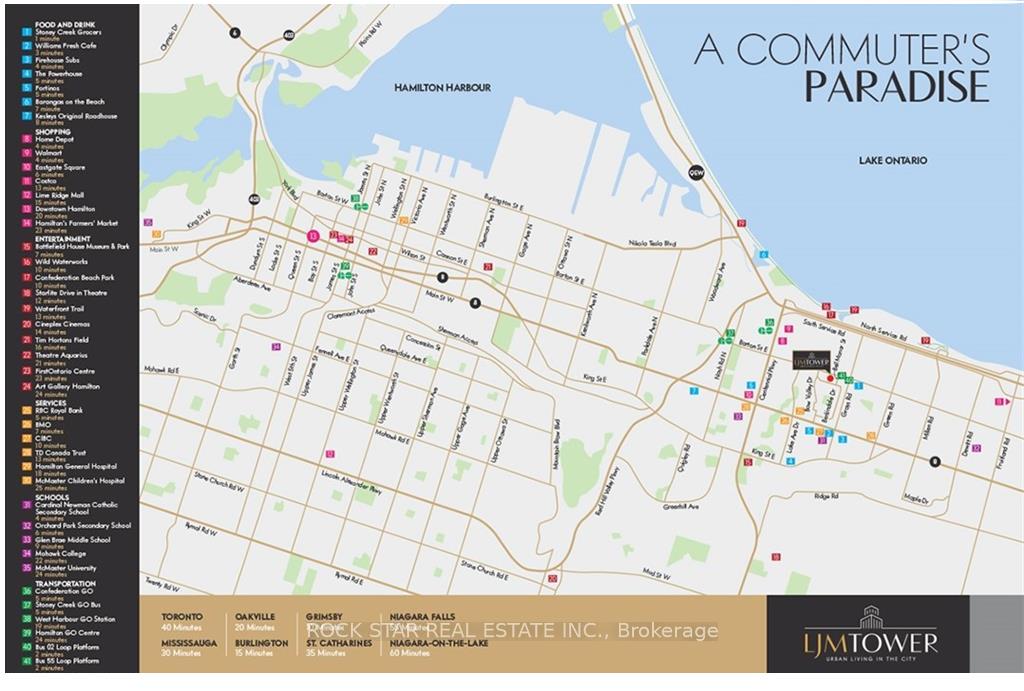
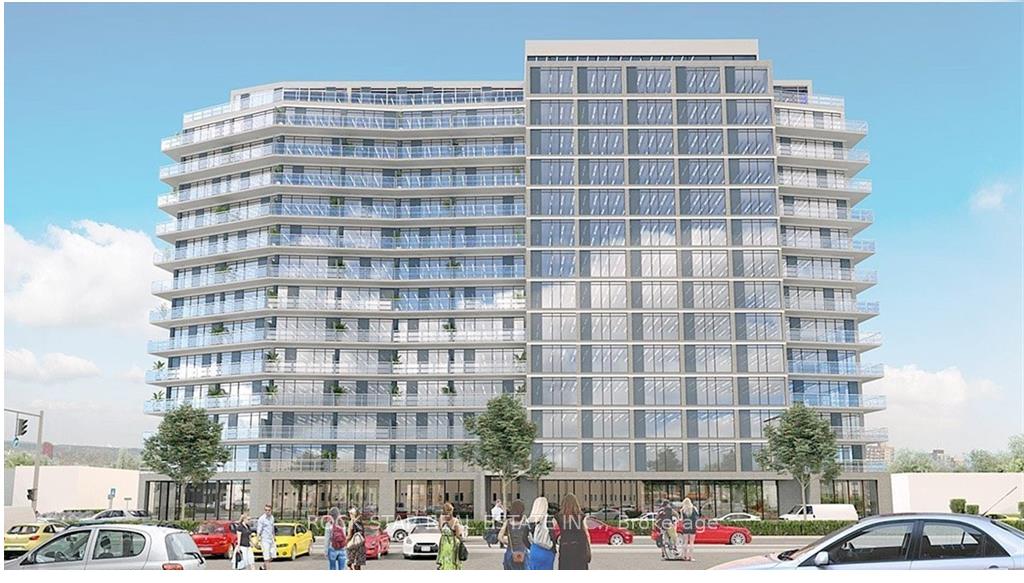





| Incredible Opportunity: Assignment Sale in Stoney Creek's Newest Condo Building. Don't miss your chance to own this stunning 1-bedroom + den unit in the highly sought-after LJM Hamilton condos on Barton Street, Stoney Creek. Perfectly designed for first-time buyers or savvy investors, this Acadia model offers 621 sq. ft. of well-planned living space plus a 116 sq. ft. private terrace with breathtaking south-facing panoramic city views. The modern layout includes a versatile den, ideal for a home office or guest space, along with 1 underground parking space and 1 storage locker for added convenience. This amenity-rich building promises a luxurious lifestyle for its residents and excellent potential as a starter home or a hassle-free income property. Estimated occupancy is March 2025. Secure your spot in one of Stoney Creek's most exciting new developments your dream condo or next great investment awaits! |
| Price | $449,900 |
| Taxes: | $0.00 |
| Maintenance Fee: | 0.00 |
| Address: | 2782 Barton St East , Unit 1203, Hamilton, L8E 2J8, Ontario |
| Province/State: | Ontario |
| Condo Corporation No | TBD |
| Level | 12 |
| Unit No | 03 |
| Directions/Cross Streets: | Gray & Barton |
| Rooms: | 4 |
| Bedrooms: | 1 |
| Bedrooms +: | 1 |
| Kitchens: | 1 |
| Family Room: | N |
| Basement: | None |
| Approximatly Age: | New |
| Property Type: | Condo Apt |
| Style: | Apartment |
| Exterior: | Metal/Side |
| Garage Type: | Underground |
| Garage(/Parking)Space: | 1.00 |
| Drive Parking Spaces: | 0 |
| Park #1 | |
| Parking Type: | Owned |
| Exposure: | Se |
| Balcony: | Terr |
| Locker: | Owned |
| Pet Permited: | Restrict |
| Approximatly Age: | New |
| Approximatly Square Footage: | 600-699 |
| Maintenance: | 0.00 |
| Common Elements Included: | Y |
| Parking Included: | Y |
| Building Insurance Included: | Y |
| Fireplace/Stove: | N |
| Heat Source: | Gas |
| Heat Type: | Forced Air |
| Central Air Conditioning: | Central Air |
| Central Vac: | N |
| Ensuite Laundry: | Y |
$
%
Years
This calculator is for demonstration purposes only. Always consult a professional
financial advisor before making personal financial decisions.
| Although the information displayed is believed to be accurate, no warranties or representations are made of any kind. |
| ROCK STAR REAL ESTATE INC. |
- Listing -1 of 0
|
|

Fizza Nasir
Sales Representative
Dir:
647-241-2804
Bus:
416-747-9777
Fax:
416-747-7135
| Book Showing | Email a Friend |
Jump To:
At a Glance:
| Type: | Condo - Condo Apt |
| Area: | Hamilton |
| Municipality: | Hamilton |
| Neighbourhood: | Riverdale |
| Style: | Apartment |
| Lot Size: | x () |
| Approximate Age: | New |
| Tax: | $0 |
| Maintenance Fee: | $0 |
| Beds: | 1+1 |
| Baths: | 1 |
| Garage: | 1 |
| Fireplace: | N |
| Air Conditioning: | |
| Pool: |
Locatin Map:
Payment Calculator:

Listing added to your favorite list
Looking for resale homes?

By agreeing to Terms of Use, you will have ability to search up to 249920 listings and access to richer information than found on REALTOR.ca through my website.


