$525,000
Available - For Sale
Listing ID: X11921810
997 North River Rd , Unit 202 C, Overbrook - Castleheights and Area, K1K 3V5, Ontario
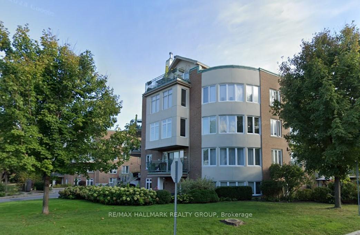
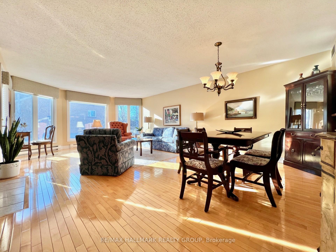
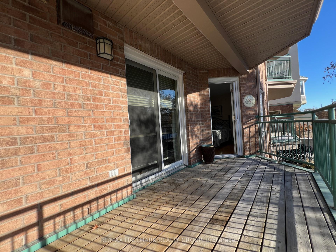
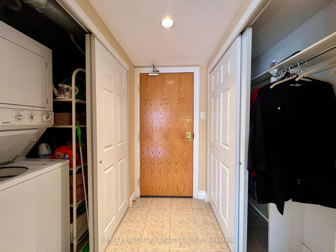
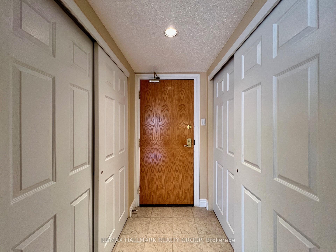
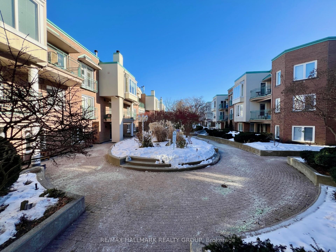
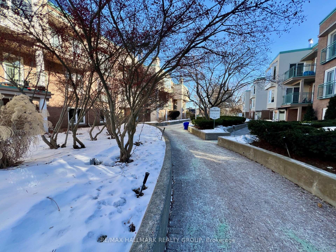
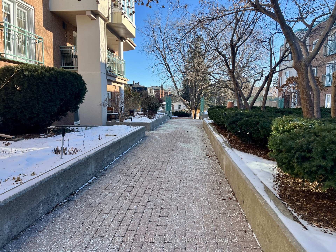
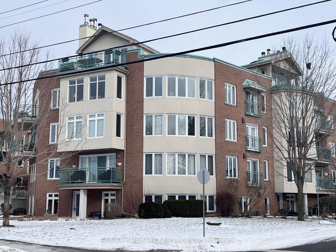
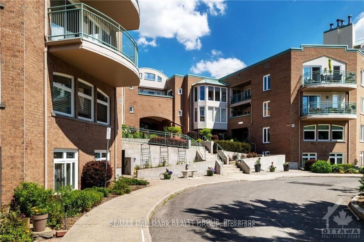
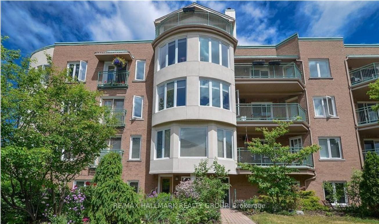
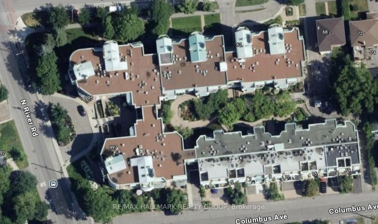
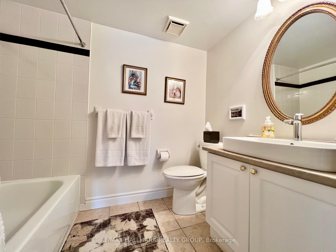
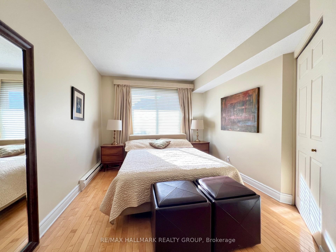
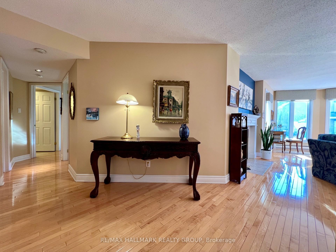
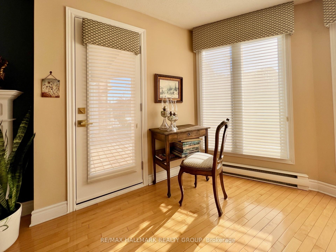
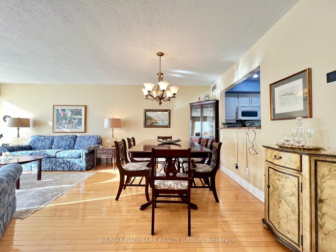

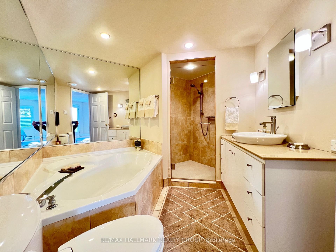
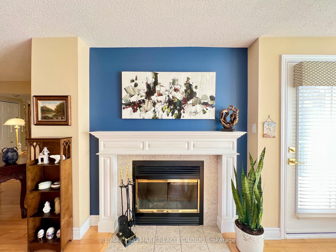
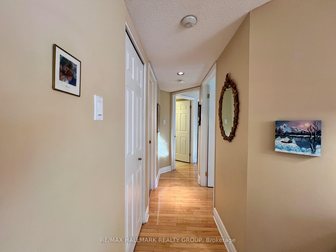
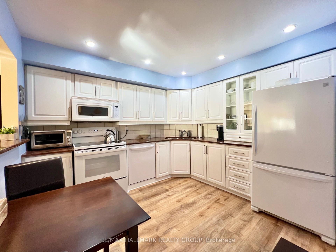
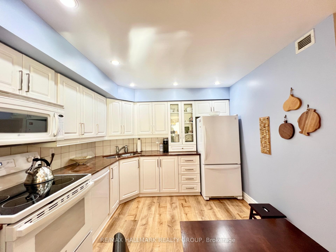
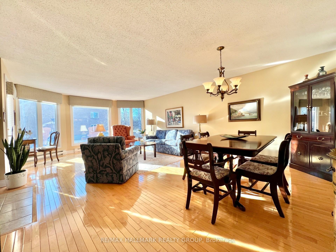
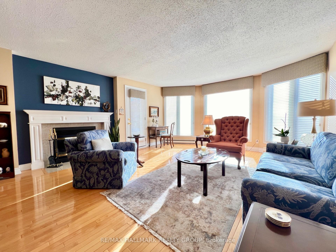
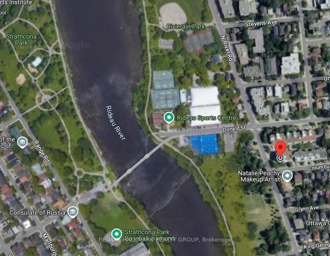
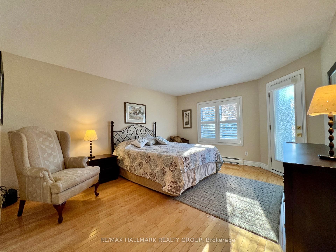
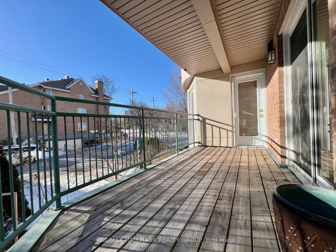
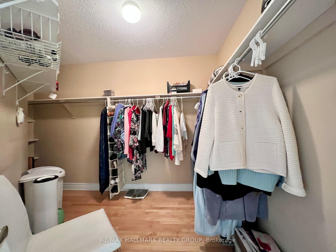
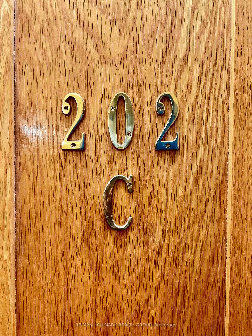
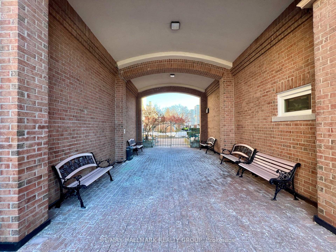
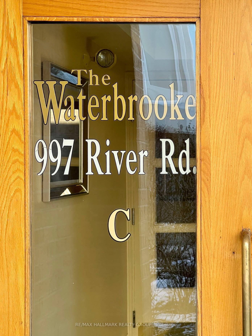
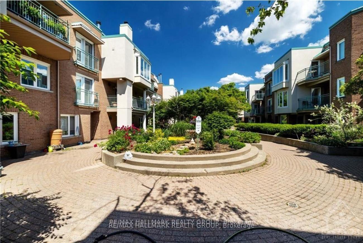
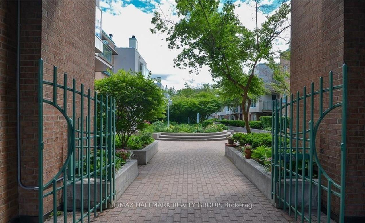

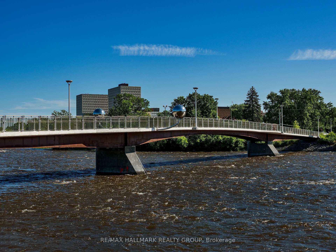

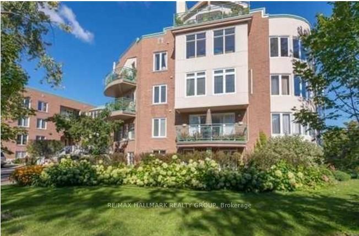
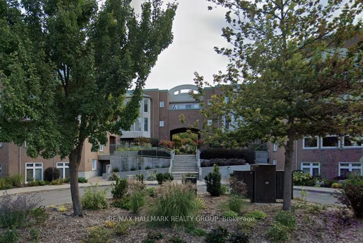

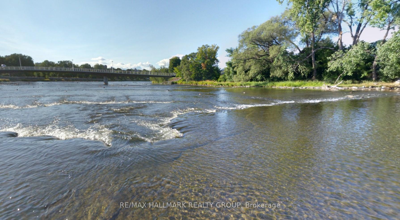

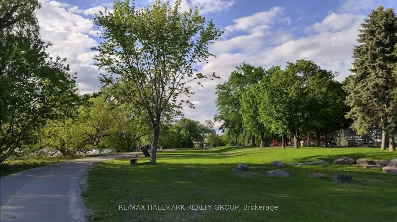
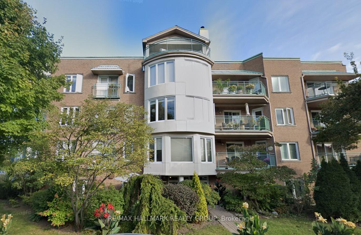












































| Welcome to your new urban lifestyle at the Waterbrook, Rarely available. This sun-filled luxury unit offers comfort and elegance with large south balcony. The large living/dining rooms have bay windows, hardwood floors, a wonderful wood burning fireplace. Contemporary white gourmet kitchen with tons of cabinetry, drawers, tile backsplash, and beautiful granite counters. The master bedroom is exceptional space with an oversize walk-in closet, luxury ensuite bathroom with mirrored wall, a roman tub and separated shower. In-unit laundry. Lovely southwest views over the park and river from the extensive balcony. Enjoy a private terrace and beautiful botanical gardens within the complex, all in a river community which is very low traffic and monitored. Enjoy cross country skiing and walks along the Rideau River and the bike trails. Steps away from the Rideau Sports Centre, Riverain Park, shopping, public transit, 417, and the Adawe Pedestrian Crossing. Welcome home! |
| Price | $525,000 |
| Taxes: | $4180.00 |
| Maintenance Fee: | 992.38 |
| Address: | 997 North River Rd , Unit 202 C, Overbrook - Castleheights and Area, K1K 3V5, Ontario |
| Province/State: | Ontario |
| Condo Corporation No | N/A |
| Level | 1 |
| Unit No | 64 |
| Locker No | 29 |
| Directions/Cross Streets: | North River/Columbus |
| Rooms: | 2 |
| Bedrooms: | 2 |
| Bedrooms +: | |
| Kitchens: | 1 |
| Family Room: | N |
| Basement: | Unfinished |
| Property Type: | Condo Apt |
| Style: | Apartment |
| Exterior: | Brick Front |
| Garage Type: | Underground |
| Garage(/Parking)Space: | 1.00 |
| Drive Parking Spaces: | 0 |
| Park #1 | |
| Parking Type: | Exclusive |
| Exposure: | S |
| Balcony: | Open |
| Locker: | Exclusive |
| Pet Permited: | Restrict |
| Approximatly Square Footage: | 1200-1399 |
| Maintenance: | 992.38 |
| Water Included: | Y |
| Common Elements Included: | Y |
| Heat Included: | Y |
| Parking Included: | Y |
| Building Insurance Included: | Y |
| Fireplace/Stove: | Y |
| Heat Source: | Other |
| Heat Type: | Heat Pump |
| Central Air Conditioning: | Central Air |
| Central Vac: | N |
| Ensuite Laundry: | Y |
$
%
Years
This calculator is for demonstration purposes only. Always consult a professional
financial advisor before making personal financial decisions.
| Although the information displayed is believed to be accurate, no warranties or representations are made of any kind. |
| RE/MAX HALLMARK REALTY GROUP |
- Listing -1 of 0
|
|

Fizza Nasir
Sales Representative
Dir:
647-241-2804
Bus:
416-747-9777
Fax:
416-747-7135
| Book Showing | Email a Friend |
Jump To:
At a Glance:
| Type: | Condo - Condo Apt |
| Area: | Ottawa |
| Municipality: | Overbrook - Castleheights and Area |
| Neighbourhood: | 3501 - Overbrook |
| Style: | Apartment |
| Lot Size: | x () |
| Approximate Age: | |
| Tax: | $4,180 |
| Maintenance Fee: | $992.38 |
| Beds: | 2 |
| Baths: | 2 |
| Garage: | 1 |
| Fireplace: | Y |
| Air Conditioning: | |
| Pool: |
Locatin Map:
Payment Calculator:

Listing added to your favorite list
Looking for resale homes?

By agreeing to Terms of Use, you will have ability to search up to 249920 listings and access to richer information than found on REALTOR.ca through my website.


