$2,828,000
Available - For Sale
Listing ID: C11920455
108 Scollard St , Toronto, M5R 1G2, Ontario
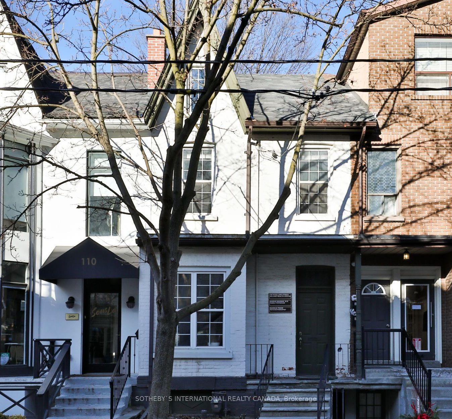
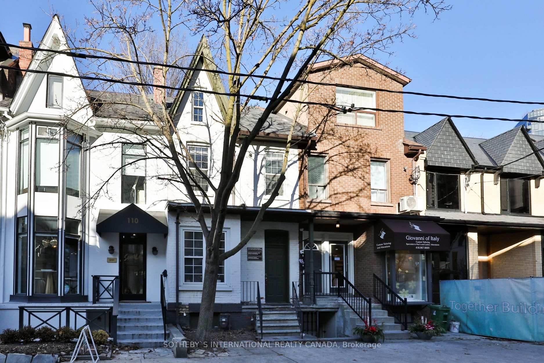
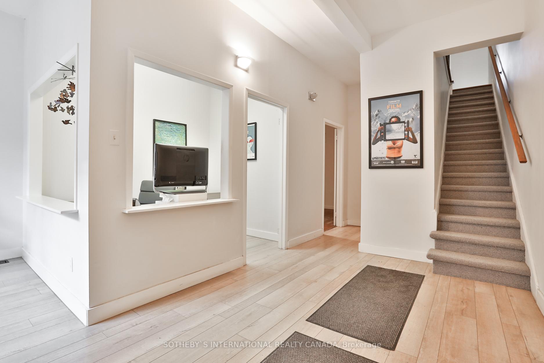
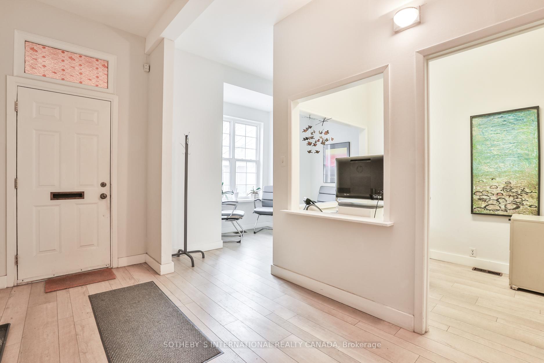
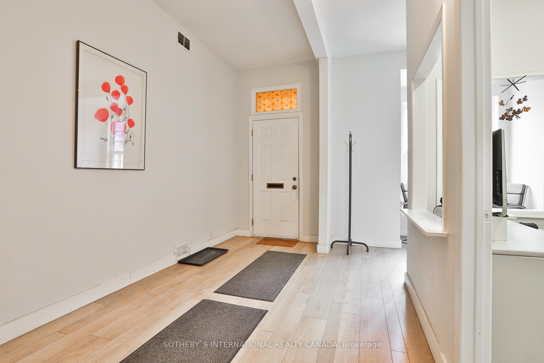
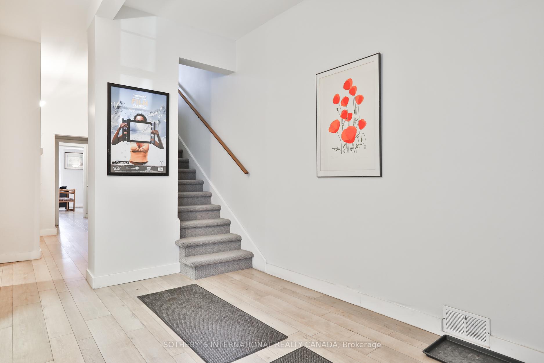
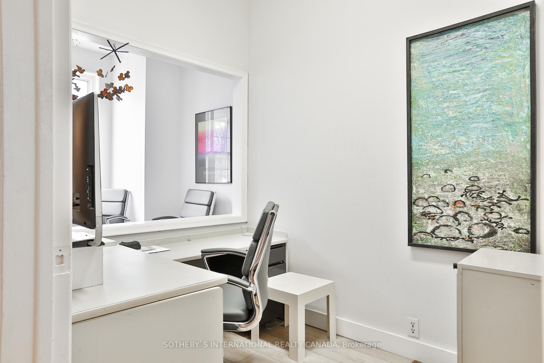
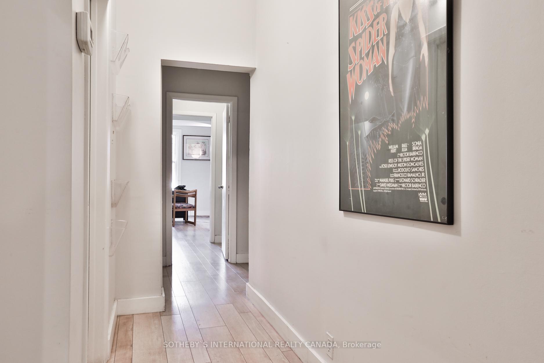
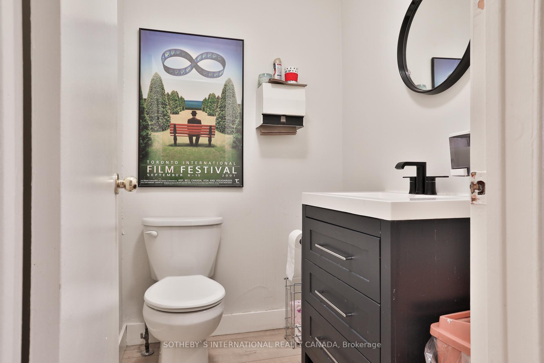
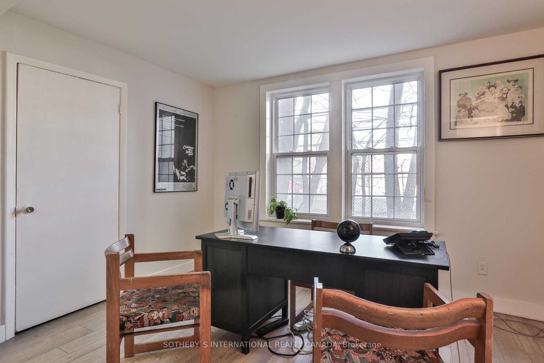
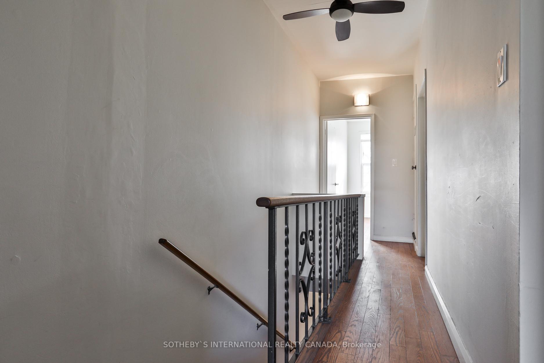
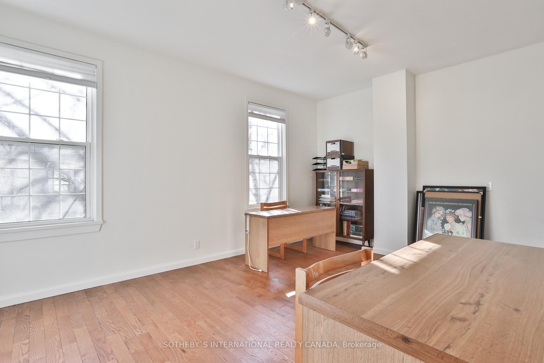
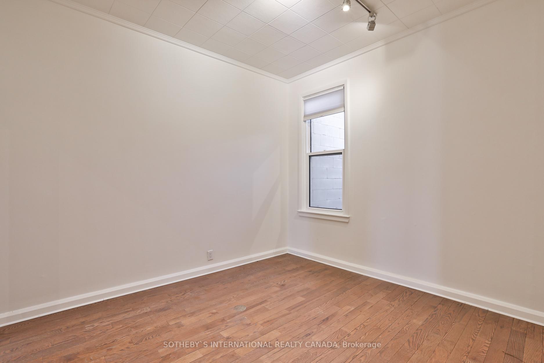
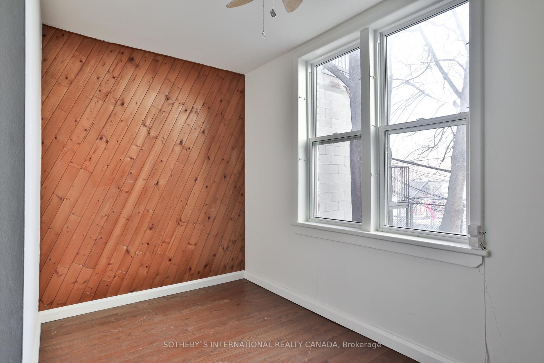
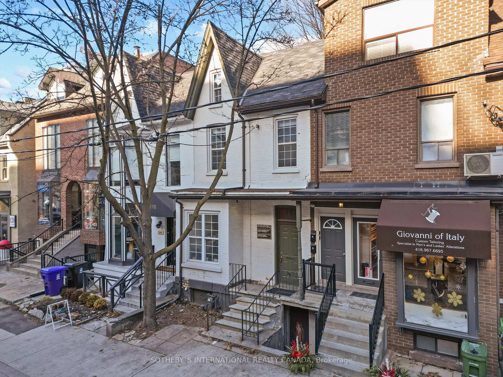
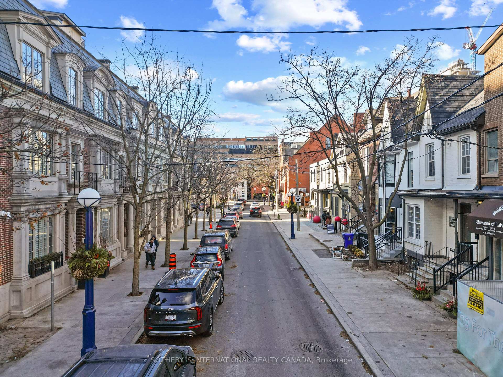
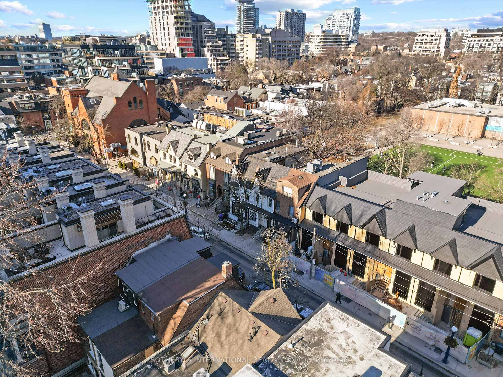
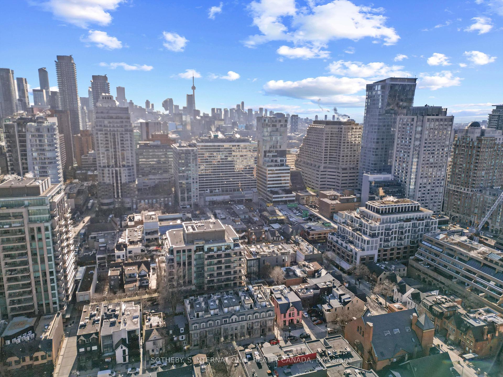
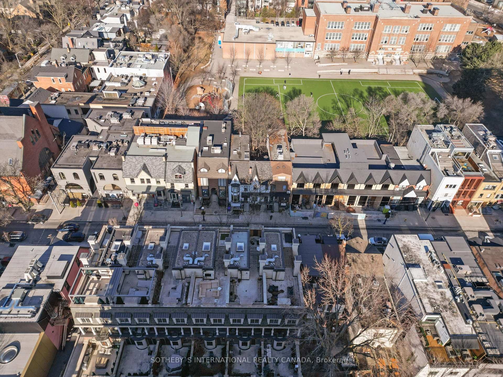



















| Fantastic commercial property in the heart of Yorkville on illustrious Scollard Street!! This is a rare opportunity to own a prime user/investment building that is zoned commercial + residential in one of Toronto's most prestigious neighborhoods. Known for its high-end retail, fine dining, galleries and vibrant culture, Yorkville continues to be a hub for affluent shoppers and business professionals. Situated in a pristine location on a high end traffic street, this exceptional property benefits from excellent visibility and foot traffic. Perfect for a wide range of commercial uses including retail, office or hospitality. Flexible floor plan currently set up as offices that features a main floor reception area with two offices and a bathroom, 2nd floor consists of three large offices and a bathroom and 3rd floor spacious loft. Unfinished lower level with ample storage and good ceiling height. Transform the entire space to suit your needs or simply renovate existing space. Total square footage is apprx 2,500 sq ft. Do not miss this glorious opportunity!! |
| Price | $2,828,000 |
| Taxes: | $44424.64 |
| Tax Type: | Annual |
| Occupancy by: | Partial |
| Address: | 108 Scollard St , Toronto, M5R 1G2, Ontario |
| Postal Code: | M5R 1G2 |
| Province/State: | Ontario |
| Legal Description: | Pt Lt 50-51, Plan 179 Toronto as in CA23 |
| Lot Size: | 16.66 x 73.00 (Feet) |
| Directions/Cross Streets: | Scollard St and Hazelton Ave. |
| Category: | Store With Apt/Office |
| Building Percentage: | Y |
| Total Area: | 1969.00 |
| Total Area Code: | Sq Ft |
| Office/Appartment Area: | 1969 |
| Office/Appartment Area Code: | Sq Ft |
| Retail Area: | 1969 |
| Retail Area Code: | Sq Ft |
| Area Influences: | Public Transit Subways |
| Sprinklers: | N |
| Washrooms: | 2 |
| Heat Type: | Gas Forced Air Open |
| Central Air Conditioning: | Y |
| Elevator Lift: | None |
| Sewers: | San+Storm |
| Water: | Municipal |
$
%
Years
This calculator is for demonstration purposes only. Always consult a professional
financial advisor before making personal financial decisions.
| Although the information displayed is believed to be accurate, no warranties or representations are made of any kind. |
| SOTHEBY`S INTERNATIONAL REALTY CANADA |
- Listing -1 of 0
|
|

Fizza Nasir
Sales Representative
Dir:
647-241-2804
Bus:
416-747-9777
Fax:
416-747-7135
| Book Showing | Email a Friend |
Jump To:
At a Glance:
| Type: | Com - Store W/Apt/Office |
| Area: | Toronto |
| Municipality: | Toronto |
| Neighbourhood: | Annex |
| Style: | |
| Lot Size: | 16.66 x 73.00(Feet) |
| Approximate Age: | |
| Tax: | $44,424.64 |
| Maintenance Fee: | $0 |
| Beds: | |
| Baths: | 2 |
| Garage: | 0 |
| Fireplace: | |
| Air Conditioning: | |
| Pool: |
Locatin Map:
Payment Calculator:

Listing added to your favorite list
Looking for resale homes?

By agreeing to Terms of Use, you will have ability to search up to 249920 listings and access to richer information than found on REALTOR.ca through my website.


