$1,100,000
Available - For Sale
Listing ID: E11921528
32 Elgin St East , Oshawa, L1G 1T1, Ontario

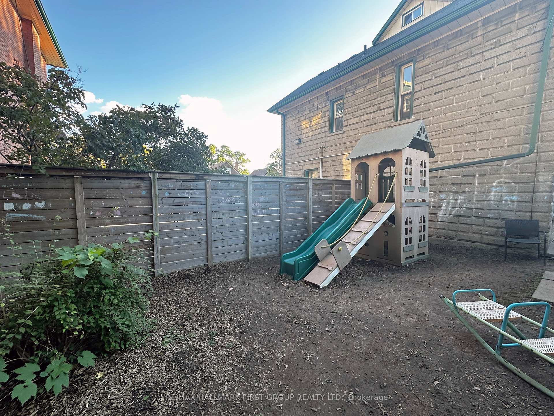
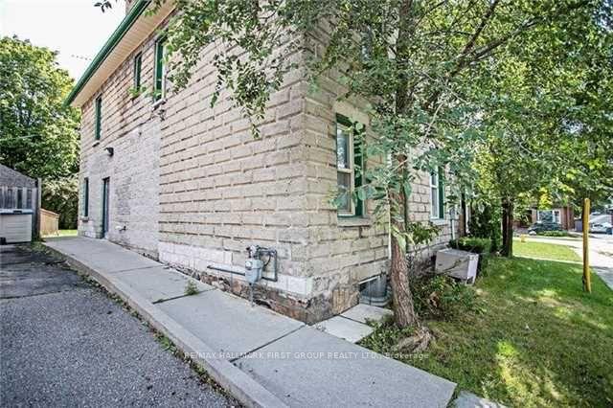
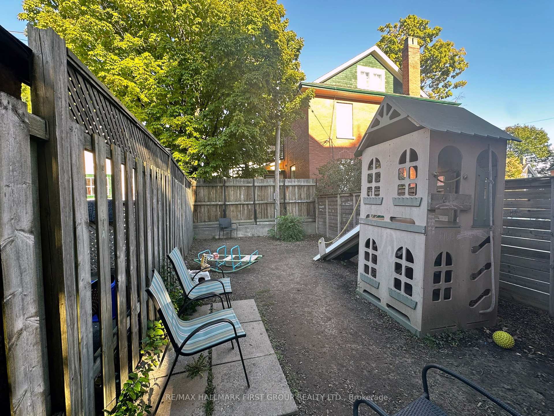

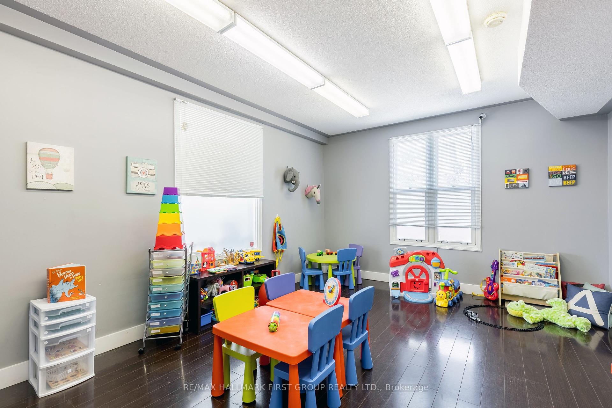
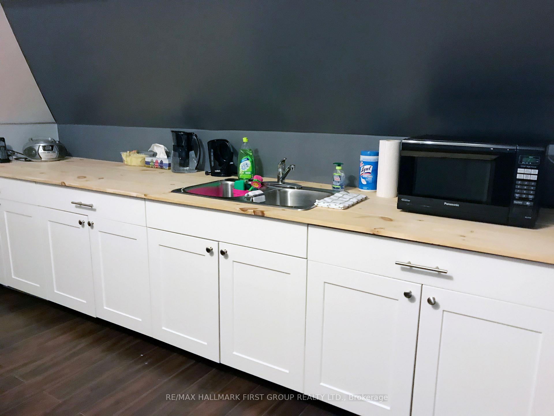
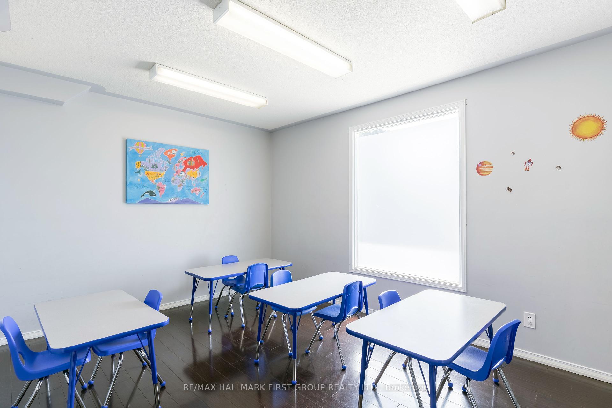
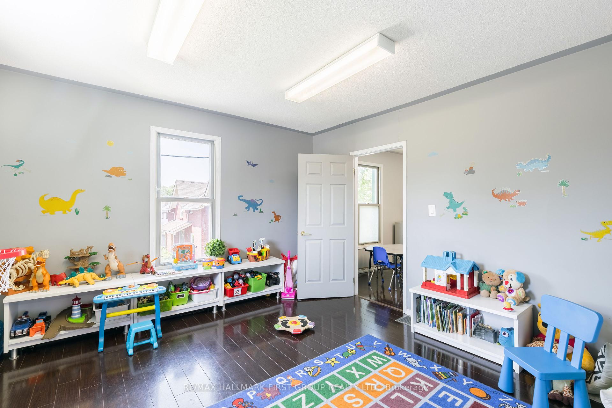
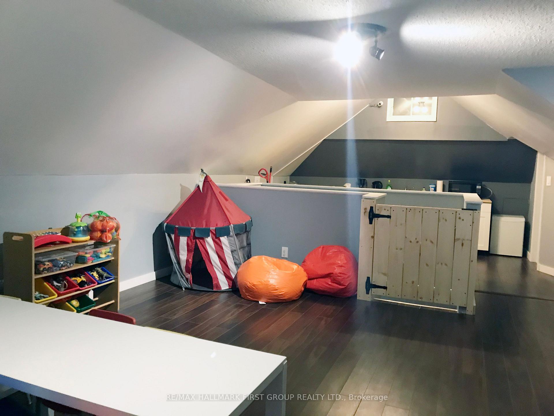
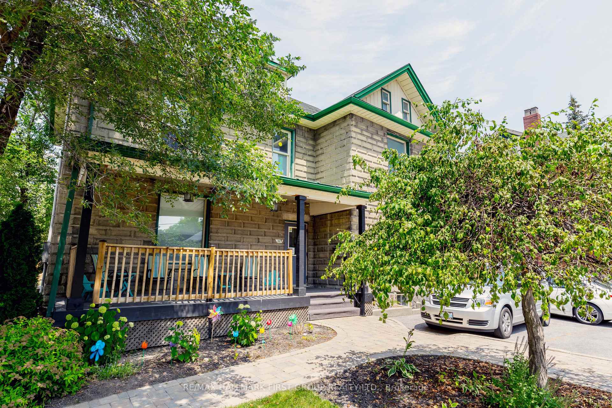
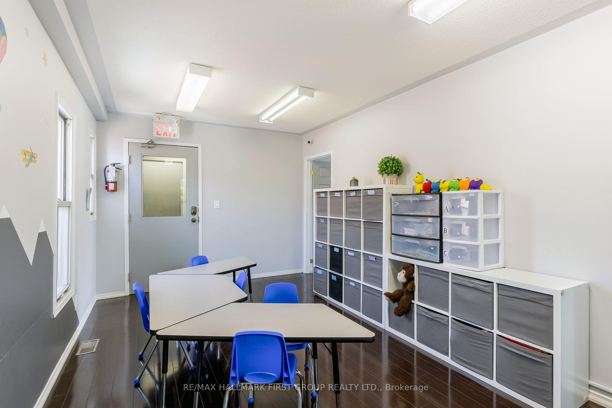
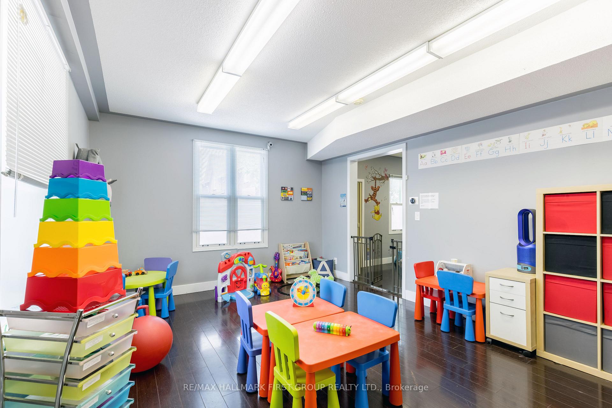
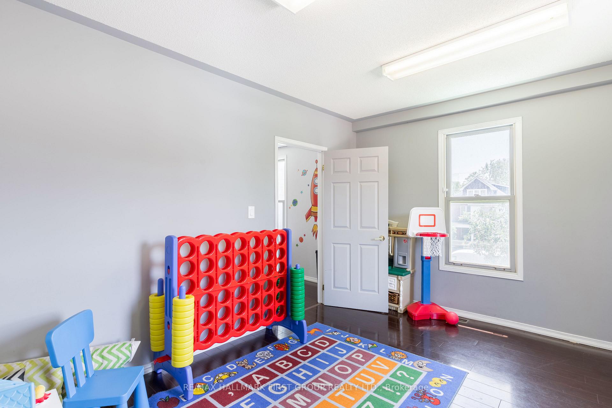
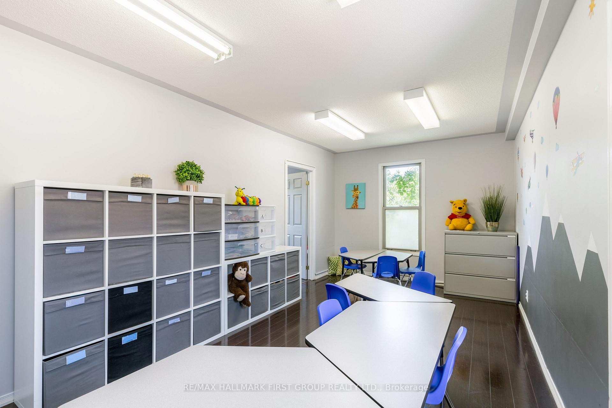
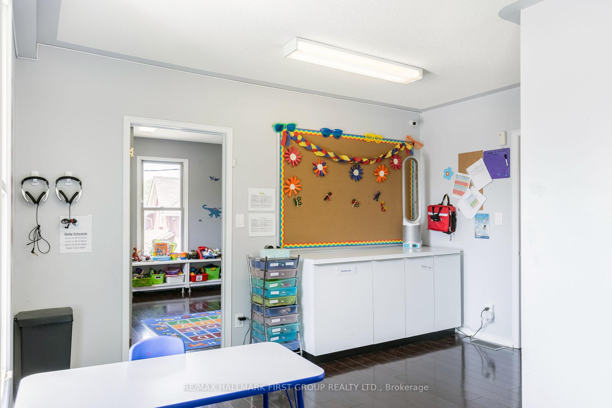
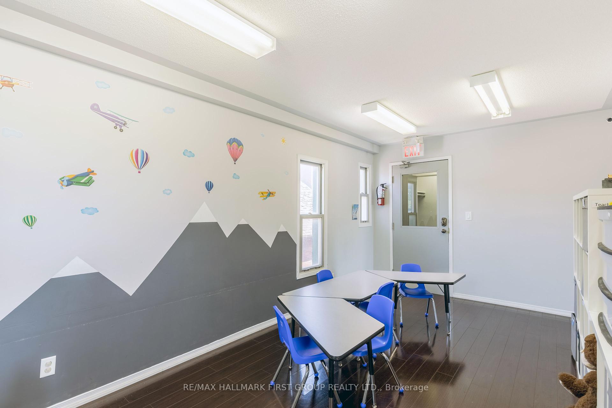

















| This well-maintained professional office building is located in a prime area near the business core of downtown Oshawa and the courthouse. It offers a turnkey solution suitable for both user and investment purposes. The building features finished office spaces on the main floor, second floor, and loft. Seven lined parking spots, with the capacity to stack up to 12 cars. Built in 1910, the building spans approximately 2,725 square feet across three levels, making it a versatile and attractive option for a variety of business needs. |
| Price | $1,100,000 |
| Taxes: | $15858.23 |
| Tax Type: | Annual |
| Occupancy by: | Owner |
| Address: | 32 Elgin St East , Oshawa, L1G 1T1, Ontario |
| Postal Code: | L1G 1T1 |
| Province/State: | Ontario |
| Legal Description: | Plan 164 Part Lot 1 Rp40R14571 Part 3 |
| Lot Size: | 76.12 x 81.76 (Feet) |
| Directions/Cross Streets: | Simcoe/Adelaide |
| Category: | Office |
| Use: | Professional Office |
| Building Percentage: | Y |
| Total Area: | 2725.00 |
| Total Area Code: | Sq Ft |
| Office/Appartment Area: | 100 |
| Office/Appartment Area Code: | % |
| Area Influences: | Public Transit |
| Approximatly Age: | 100+ |
| Franchise: | N |
| Sprinklers: | N |
| # Trailer Parking Spots: | 0 |
| Outside Storage: | N |
| Rail: | N |
| Crane: | N |
| Heat Type: | Gas Forced Air Open |
| Central Air Conditioning: | Y |
| Elevator Lift: | None |
| Sewers: | San+Storm |
| Water: | Municipal |
$
%
Years
This calculator is for demonstration purposes only. Always consult a professional
financial advisor before making personal financial decisions.
| Although the information displayed is believed to be accurate, no warranties or representations are made of any kind. |
| RE/MAX HALLMARK FIRST GROUP REALTY LTD. |
- Listing -1 of 0
|
|

Fizza Nasir
Sales Representative
Dir:
647-241-2804
Bus:
416-747-9777
Fax:
416-747-7135
| Book Showing | Email a Friend |
Jump To:
At a Glance:
| Type: | Com - Office |
| Area: | Durham |
| Municipality: | Oshawa |
| Neighbourhood: | O'Neill |
| Style: | |
| Lot Size: | 76.12 x 81.76(Feet) |
| Approximate Age: | 100+ |
| Tax: | $15,858.23 |
| Maintenance Fee: | $0 |
| Beds: | |
| Baths: | |
| Garage: | 0 |
| Fireplace: | |
| Air Conditioning: | |
| Pool: |
Locatin Map:
Payment Calculator:

Listing added to your favorite list
Looking for resale homes?

By agreeing to Terms of Use, you will have ability to search up to 249920 listings and access to richer information than found on REALTOR.ca through my website.


