$449,900
Available - For Sale
Listing ID: S11897642
241 William St , Clearview, L0M 2T0, Ontario
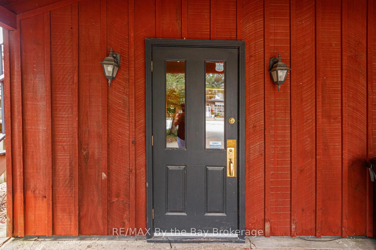
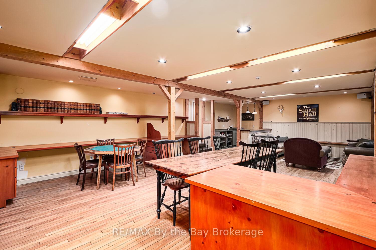

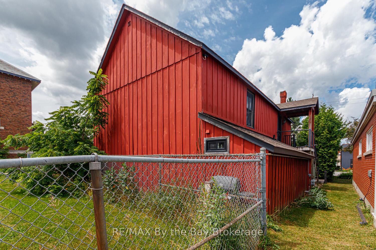
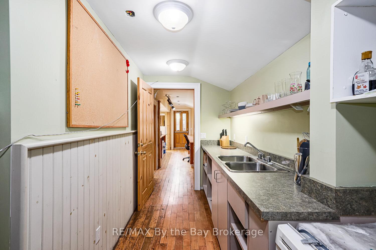
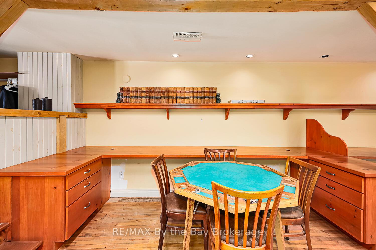
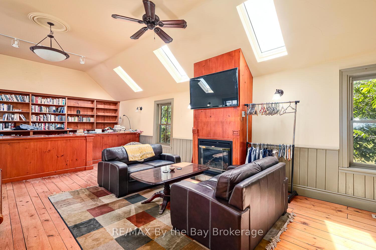
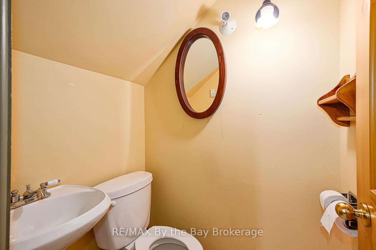
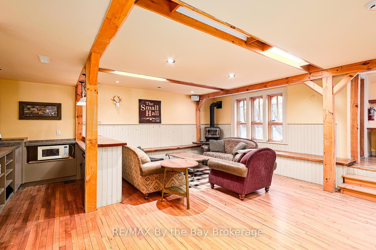
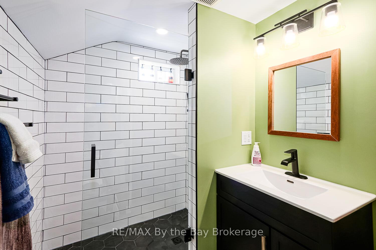
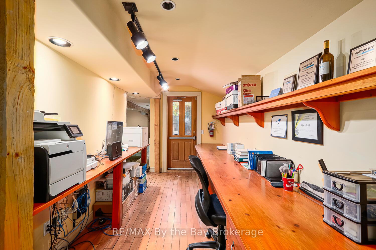
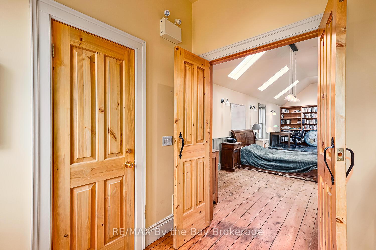
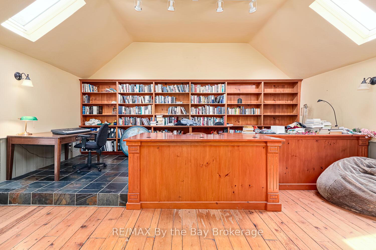
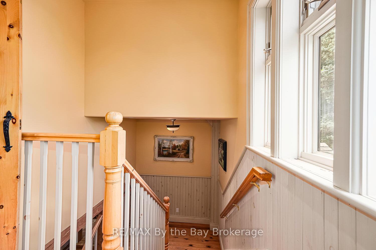
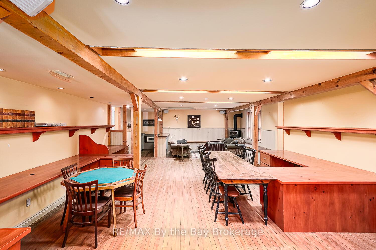
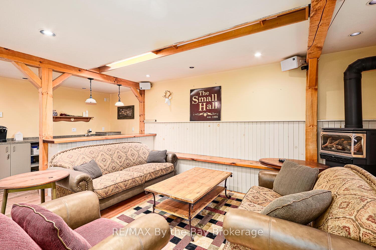
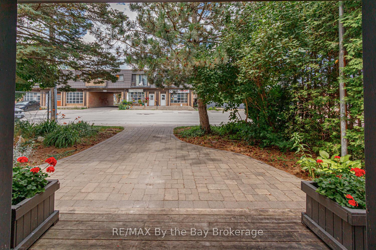

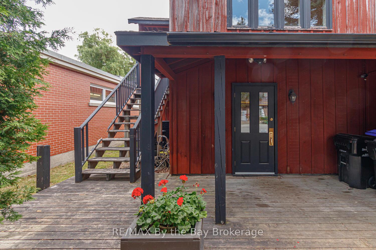
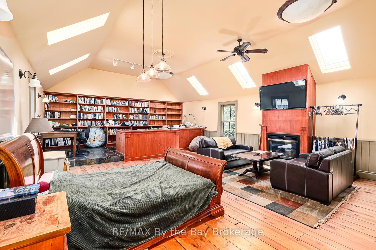
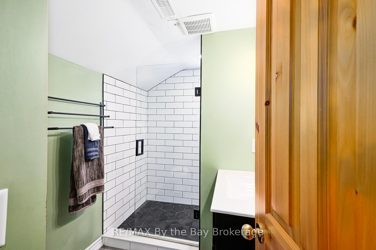
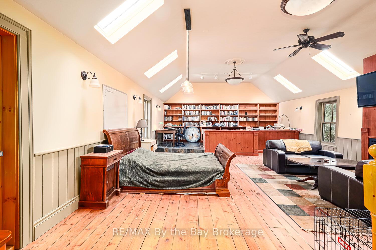
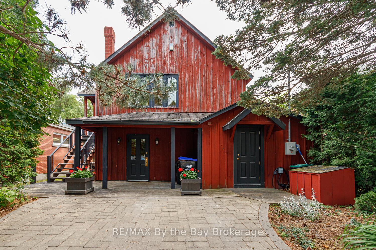
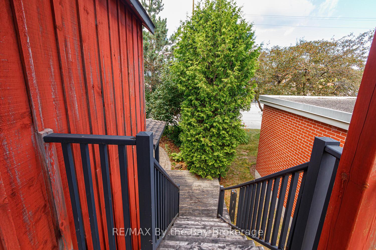
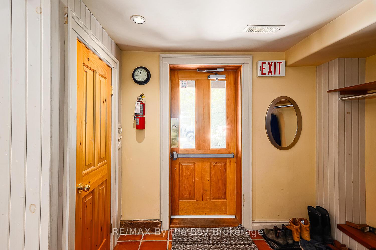
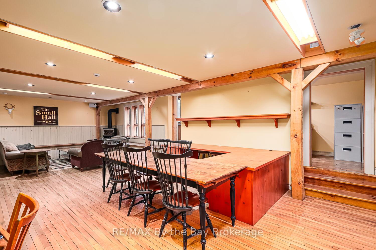
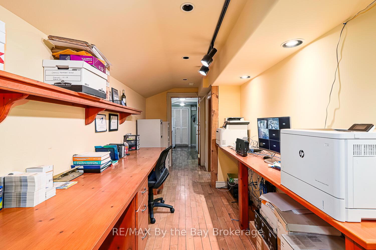
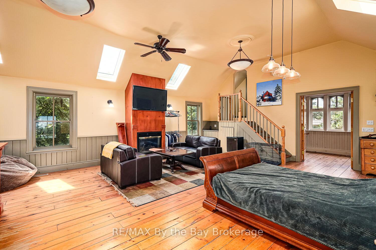
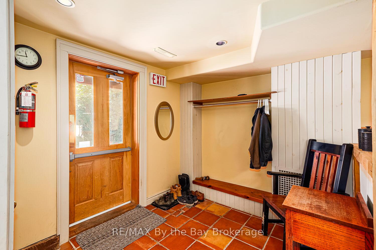
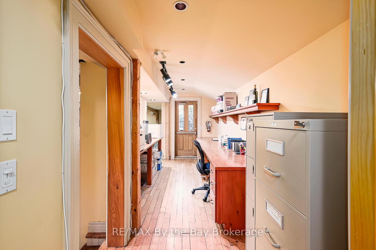
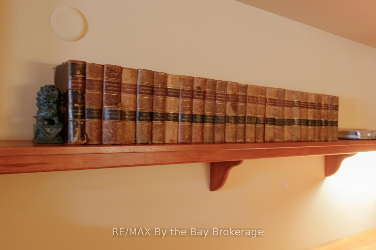
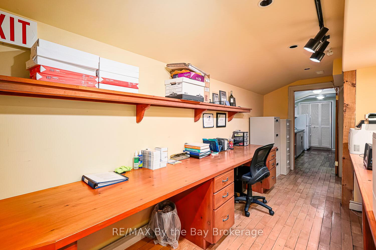
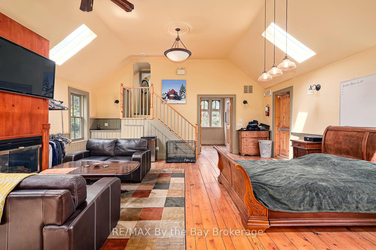
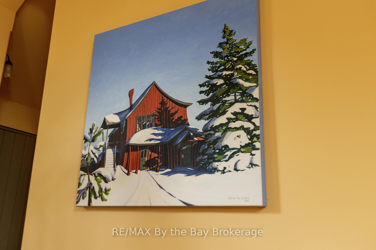
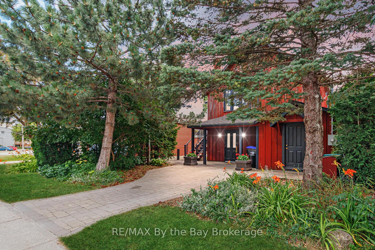
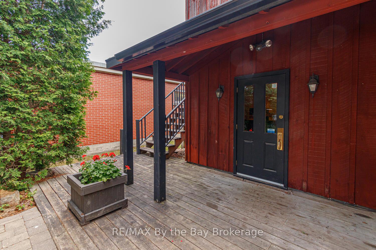
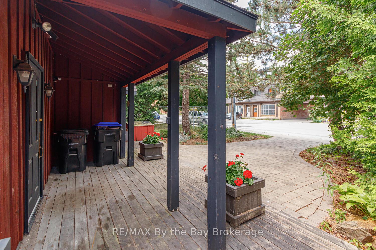
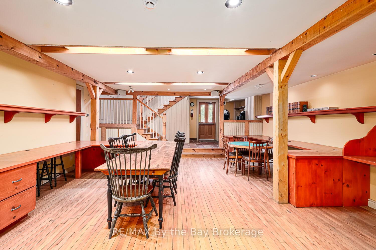
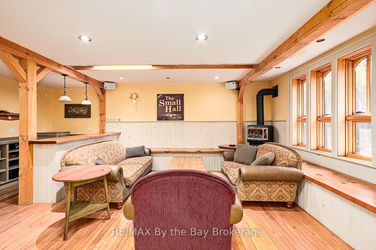
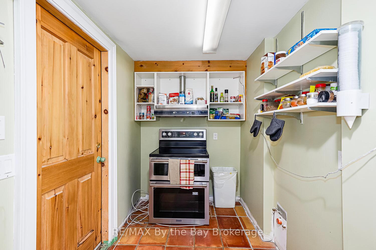








































| You may know this building as "The Small Hall Est: 1892" historically used as the Orange Lodge, Private Community Hall, Montessori School, Lawyers office and is now a commercial business location with residential like amenities. The main floor has an open concept meeting area with large built in desks and living area with Fireplace and wet bar. Long office station with Kitchenette and a laundry/utility room and 3 pc bath. Authentic natural wood flooring, pot lights and wood beams makes this main level warm and welcoming. Grand staircase with wainscoting to the upper level which has an open concept area with floor to ceiling, full wall bookcases, court style large desk and gas fireplace, bright windows and skylights, wet bar with additional 2pc bathroom. Exit from the second level down the stairs to exterior front door covered porch area. Interlock stone driveway with large trees and gardens and EV Charging Station. Forced Air Gas and A/C close proximity to the downtown core of the town of Stayner. Plenty of on-street parking and situated on a side street off the main road. Low maintenance exterior with no grass cutting needed. Perfect layout for an accountants office or lawyers office, the possibility's are endless. |
| Price | $449,900 |
| Taxes: | $3650.00 |
| Tax Type: | Annual |
| Occupancy by: | Own+Ten |
| Address: | 241 William St , Clearview, L0M 2T0, Ontario |
| Postal Code: | L0M 2T0 |
| Province/State: | Ontario |
| Lot Size: | 35.35 x 75.26 (Feet) |
| Directions/Cross Streets: | hwy 26/Main Street to Perry Street to William Street |
| Category: | Office |
| Use: | Professional Office |
| Building Percentage: | Y |
| Total Area: | 2346.00 |
| Total Area Code: | Sq Ft |
| Office/Appartment Area: | 963 |
| Office/Appartment Area Code: | Sq Ft |
| Retail Area: | 545 |
| Retail Area Code: | Sq Ft |
| Area Influences: | Major Highway |
| Approximatly Age: | 100+ |
| Sprinklers: | N |
| Washrooms: | 2 |
| Outside Storage: | N |
| Crane: | N |
| Heat Type: | Gas Forced Air Open |
| Central Air Conditioning: | Y |
| Elevator Lift: | None |
| Water: | Municipal |
$
%
Years
This calculator is for demonstration purposes only. Always consult a professional
financial advisor before making personal financial decisions.
| Although the information displayed is believed to be accurate, no warranties or representations are made of any kind. |
| RE/MAX By the Bay Brokerage |
- Listing -1 of 0
|
|

Fizza Nasir
Sales Representative
Dir:
647-241-2804
Bus:
416-747-9777
Fax:
416-747-7135
| Book Showing | Email a Friend |
Jump To:
At a Glance:
| Type: | Com - Office |
| Area: | Simcoe |
| Municipality: | Clearview |
| Neighbourhood: | Stayner |
| Style: | |
| Lot Size: | 35.35 x 75.26(Feet) |
| Approximate Age: | 100+ |
| Tax: | $3,650 |
| Maintenance Fee: | $0 |
| Beds: | |
| Baths: | 2 |
| Garage: | 0 |
| Fireplace: | |
| Air Conditioning: | |
| Pool: |
Locatin Map:
Payment Calculator:

Listing added to your favorite list
Looking for resale homes?

By agreeing to Terms of Use, you will have ability to search up to 249920 listings and access to richer information than found on REALTOR.ca through my website.


