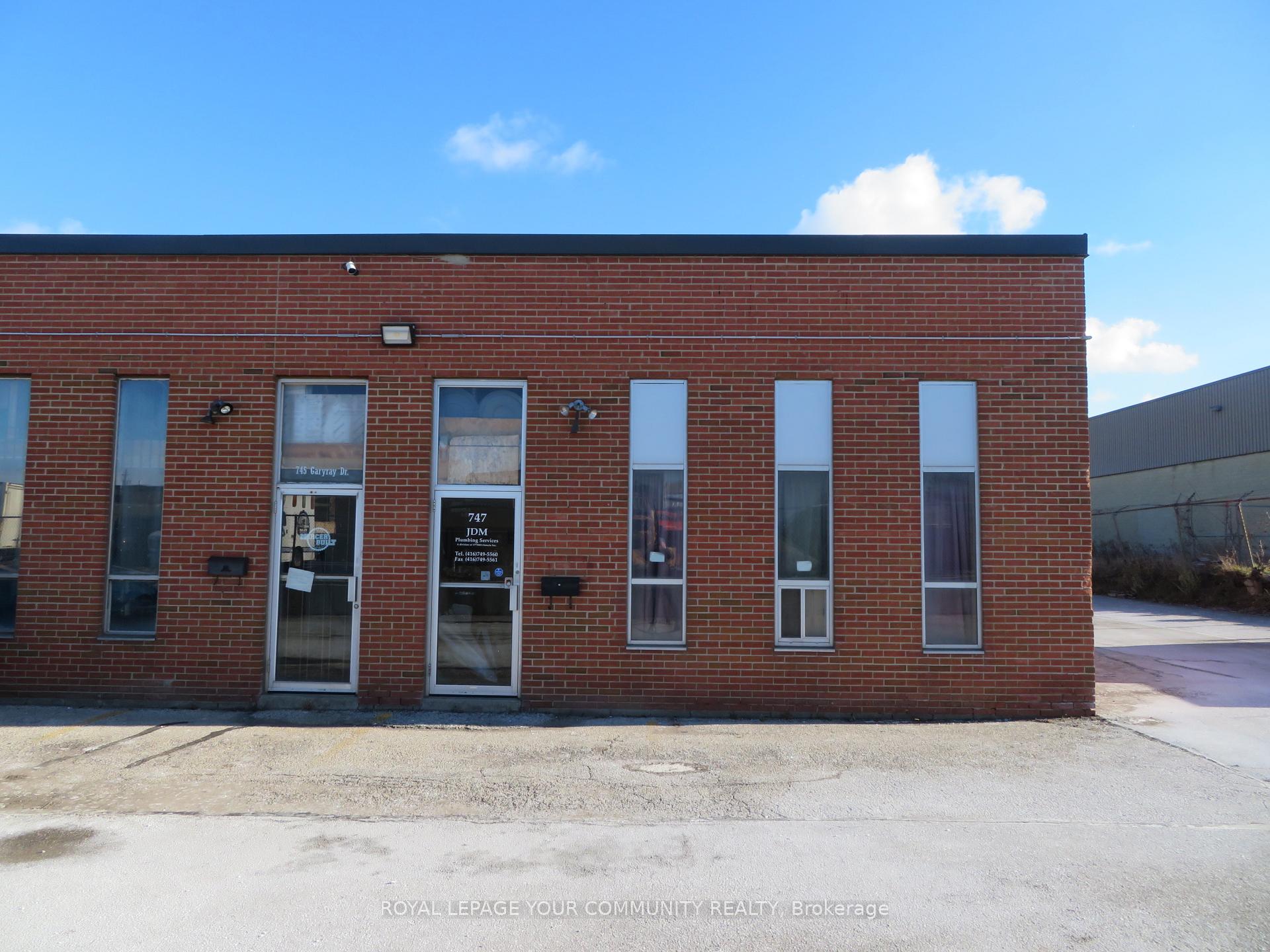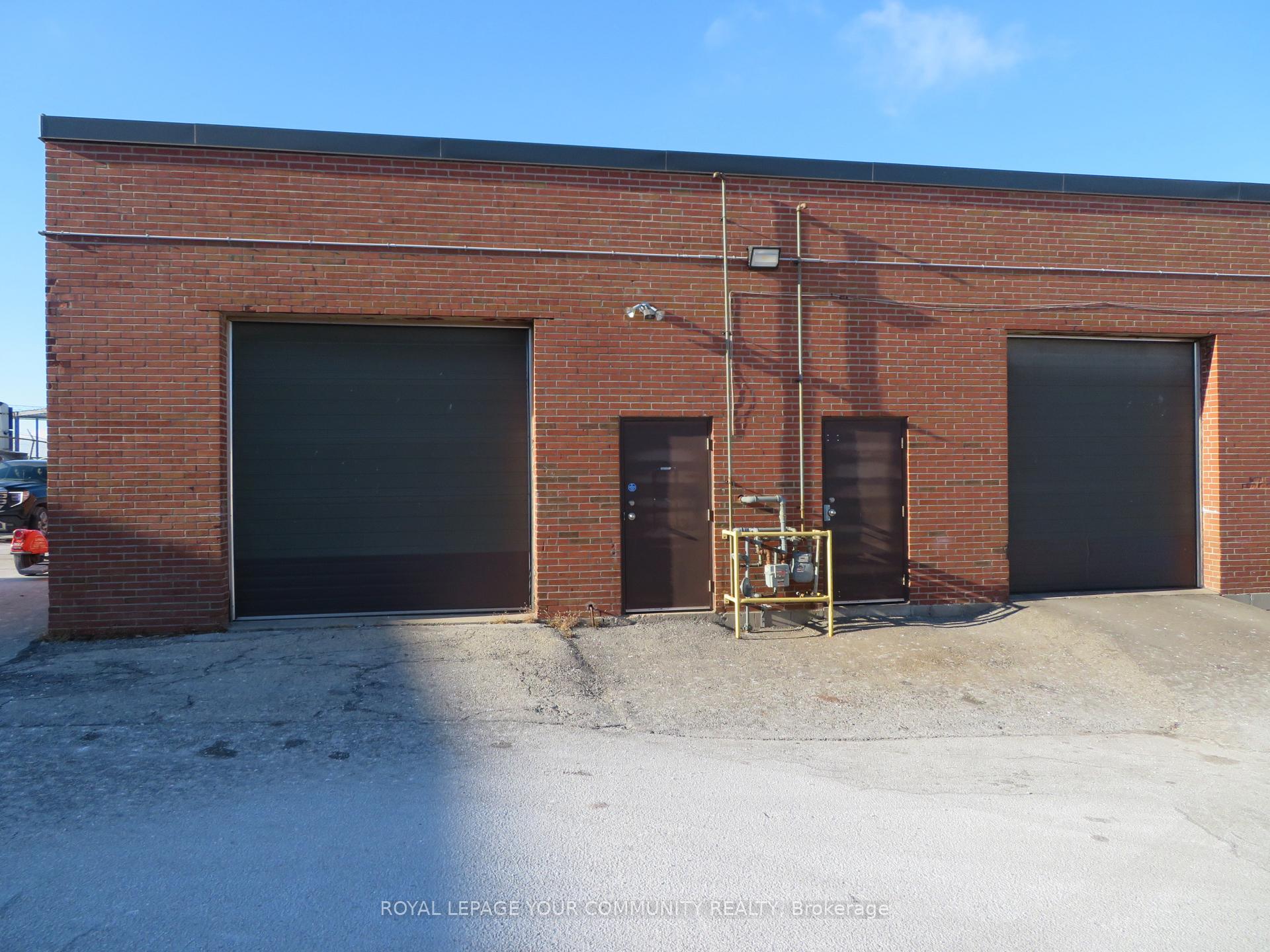$3,200
Available - For Rent
Listing ID: W11919997
747 Garyray Dr , Toronto, M9L 1R2, Ontario




| Industrial unit in professionally managed multi tenanted building, Perfectly configured for a wide range of uses with 1 oversized drive in door, finished office space, 2 washrooms and a mezzanine above the office which is in addition to the square footage of the unit. Close proximity to highway 400, 407, and public transit. |
| Extras: Water is included in rent. Tenant is responsible to pay for hydro, gas and to maintain in full force tenant insurance with a minimum of $2 million dollar liability. |
| Price | $3,200 |
| Minimum Rental Term: | 12 |
| Maximum Rental Term: | 12 |
| Taxes: | $0.00 |
| Tax Type: | N/A |
| Occupancy by: | Tenant |
| Address: | 747 Garyray Dr , Toronto, M9L 1R2, Ontario |
| Postal Code: | M9L 1R2 |
| Province/State: | Ontario |
| Directions/Cross Streets: | Garyray Dr & Weston Rd |
| Category: | Multi-Unit |
| Use: | Other |
| Building Percentage: | N |
| Total Area: | 1500.00 |
| Total Area Code: | Sq Ft |
| Office/Appartment Area: | 30 |
| Office/Appartment Area Code: | % |
| Industrial Area: | 70 |
| Office/Appartment Area Code: | % |
| Sprinklers: | N |
| Rail: | N |
| Clear Height Feet: | 14 |
| Truck Level Shipping Doors #: | 0 |
| Double Man Shipping Doors #: | 0 |
| Drive-In Level Shipping Doors #: | 1 |
| Grade Level Shipping Doors #: | 0 |
| Heat Type: | Gas Forced Air Open |
| Central Air Conditioning: | N |
| Elevator Lift: | None |
| Sewers: | San+Storm |
| Water: | Municipal |
| Although the information displayed is believed to be accurate, no warranties or representations are made of any kind. |
| ROYAL LEPAGE YOUR COMMUNITY REALTY |
- Listing -1 of 0
|
|

Fizza Nasir
Sales Representative
Dir:
647-241-2804
Bus:
416-747-9777
Fax:
416-747-7135
| Book Showing | Email a Friend |
Jump To:
At a Glance:
| Type: | Com - Industrial |
| Area: | Toronto |
| Municipality: | Toronto |
| Neighbourhood: | Humber Summit |
| Style: | |
| Lot Size: | 1500.00 x 0.00(Feet) |
| Approximate Age: | |
| Tax: | $0 |
| Maintenance Fee: | $0 |
| Beds: | |
| Baths: | |
| Garage: | 0 |
| Fireplace: | |
| Air Conditioning: | |
| Pool: |
Locatin Map:

Listing added to your favorite list
Looking for resale homes?

By agreeing to Terms of Use, you will have ability to search up to 249920 listings and access to richer information than found on REALTOR.ca through my website.


