$499,900
Available - For Sale
Listing ID: X11900070
45 Dalkeith Dr , Unit 2, Brantford, N3P 1M1, Ontario
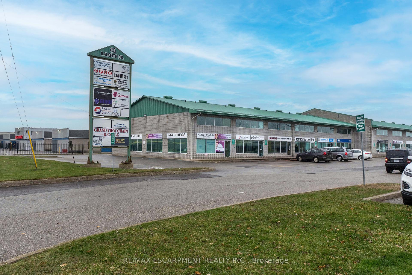
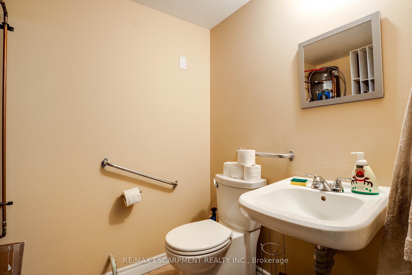
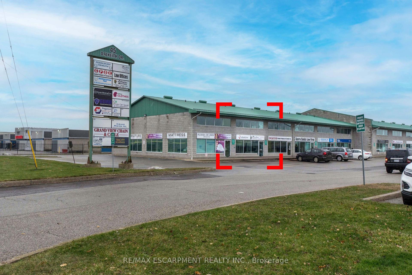
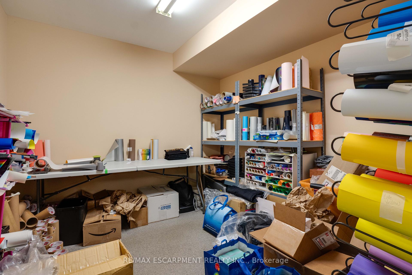
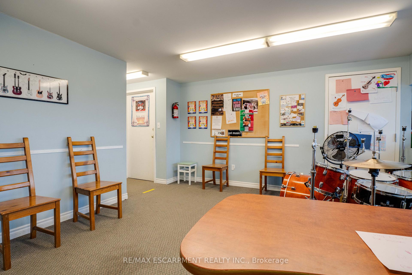
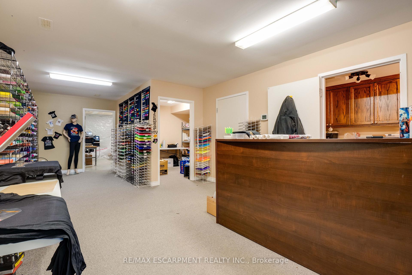
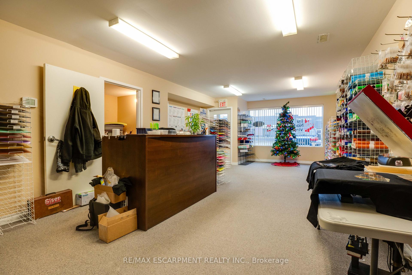
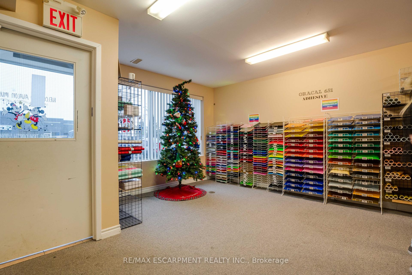
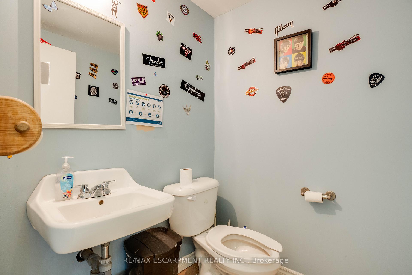
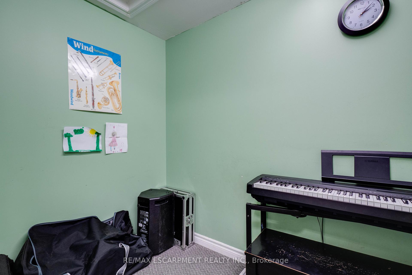
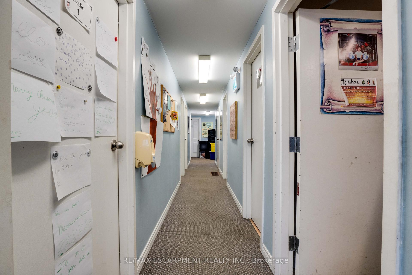
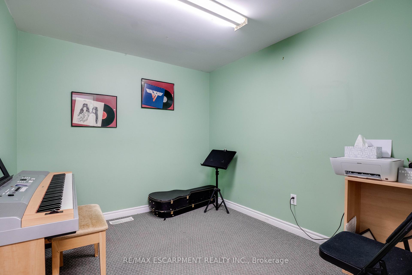
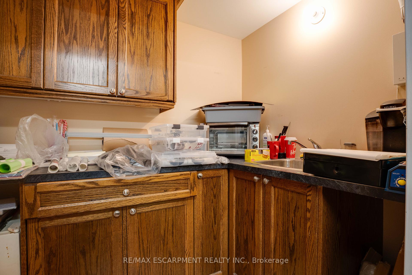
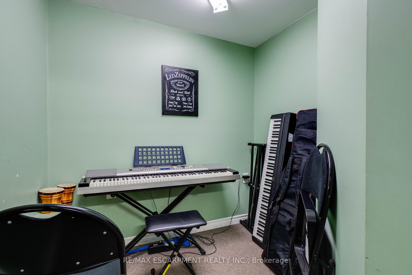
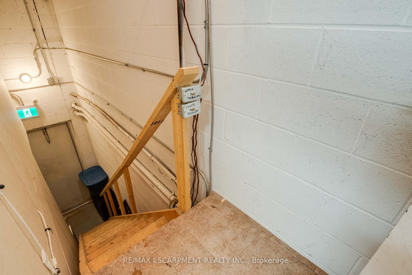
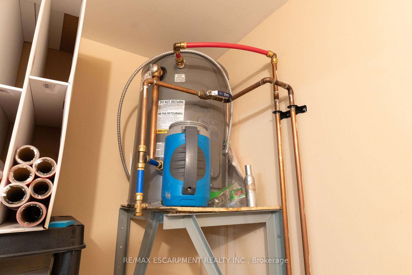
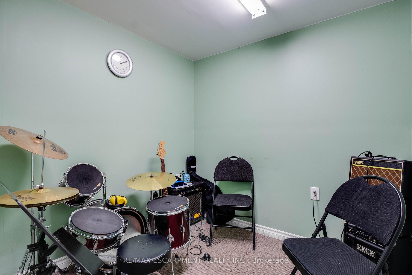
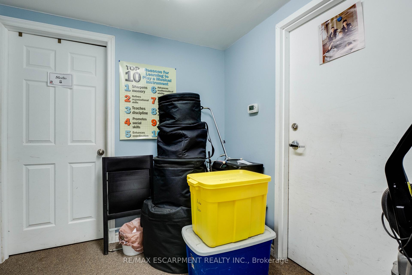
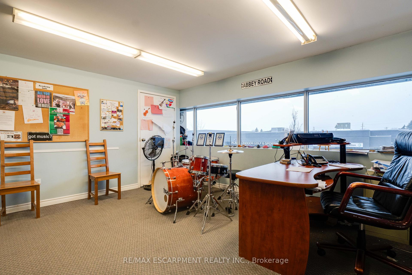
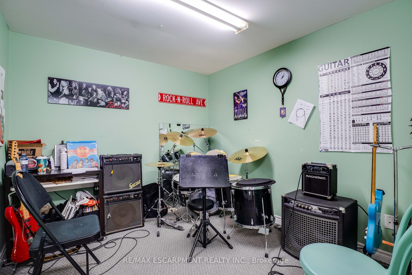
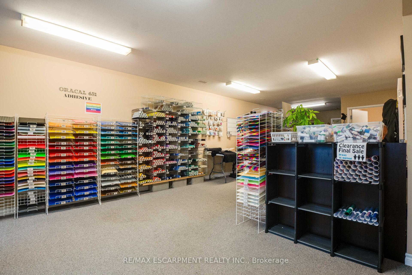
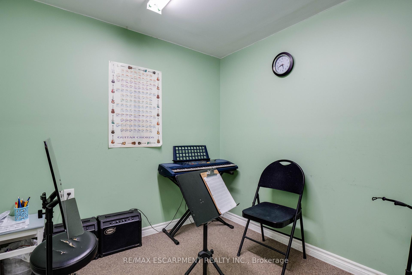
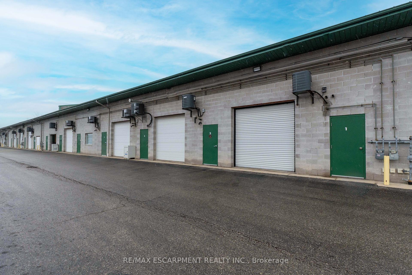
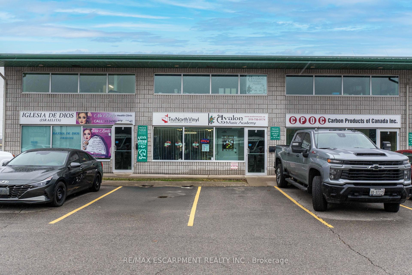
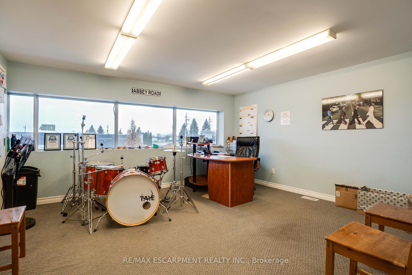

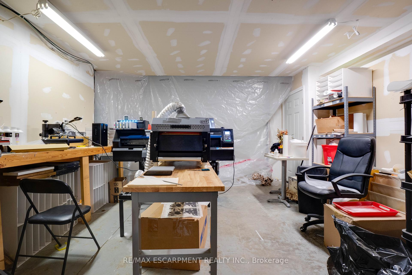
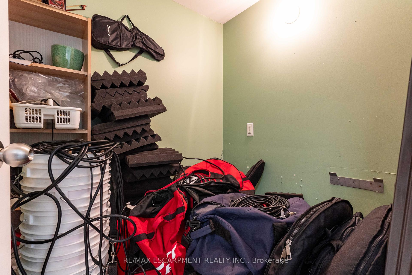
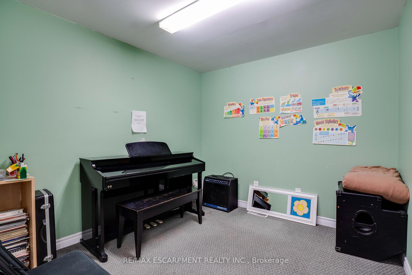





























| Commercial condominium unit. Large open reception, separate finished office spaces with 2-piece washroom on the main floor. Second floor finished with finished offices and 2piece bathroom. Large roll up drive in door at rear. Square footage is 2,300. Square footage 1,200 square feet on main floor with additional 1,100 square feet of finished second floor office space. |
| Price | $499,900 |
| Taxes: | $6277.11 |
| Tax Type: | Annual |
| Occupancy by: | Tenant |
| Address: | 45 Dalkeith Dr , Unit 2, Brantford, N3P 1M1, Ontario |
| Apt/Unit: | 2 |
| Postal Code: | N3P 1M1 |
| Province/State: | Ontario |
| Lot Size: | 158.29 x 501.34 (Feet) |
| Directions/Cross Streets: | Lynden Road |
| Category: | Industrial Condo |
| Use: | Other |
| Building Percentage: | Y |
| Total Area: | 2300.00 |
| Total Area Code: | Sq Ft |
| Industrial Area: | 2300 |
| Office/Appartment Area Code: | Sq Ft |
| Sprinklers: | N |
| Rail: | N |
| Clear Height Feet: | 9 |
| Truck Level Shipping Doors #: | 0 |
| Double Man Shipping Doors #: | 0 |
| Drive-In Level Shipping Doors #: | 0 |
| Grade Level Shipping Doors #: | 1 |
| Height Feet: | 10 |
| Width Feet: | 8 |
| Heat Type: | Gas Forced Air Open |
| Central Air Conditioning: | Y |
| Sewers: | Sanitary |
| Water: | Municipal |
$
%
Years
This calculator is for demonstration purposes only. Always consult a professional
financial advisor before making personal financial decisions.
| Although the information displayed is believed to be accurate, no warranties or representations are made of any kind. |
| RE/MAX ESCARPMENT REALTY INC. |
- Listing -1 of 0
|
|

Fizza Nasir
Sales Representative
Dir:
647-241-2804
Bus:
416-747-9777
Fax:
416-747-7135
| Book Showing | Email a Friend |
Jump To:
At a Glance:
| Type: | Com - Industrial |
| Area: | Brantford |
| Municipality: | Brantford |
| Neighbourhood: | |
| Style: | |
| Lot Size: | 158.29 x 501.34(Feet) |
| Approximate Age: | |
| Tax: | $6,277.11 |
| Maintenance Fee: | $0 |
| Beds: | |
| Baths: | |
| Garage: | 0 |
| Fireplace: | |
| Air Conditioning: | |
| Pool: |
Locatin Map:
Payment Calculator:

Listing added to your favorite list
Looking for resale homes?

By agreeing to Terms of Use, you will have ability to search up to 249920 listings and access to richer information than found on REALTOR.ca through my website.


