$799,900
Available - For Sale
Listing ID: X11921414
395 Anchor Rd , Unit 22, Hamilton, L8W 3R6, Ontario
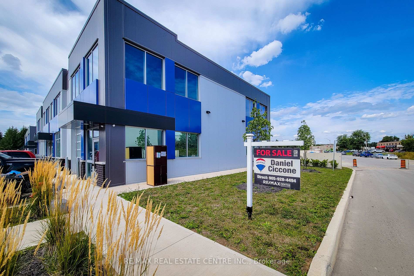
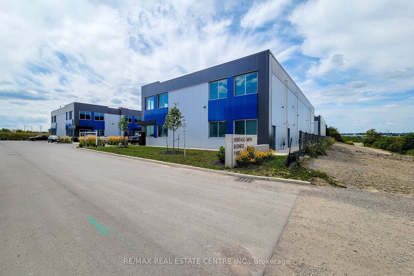
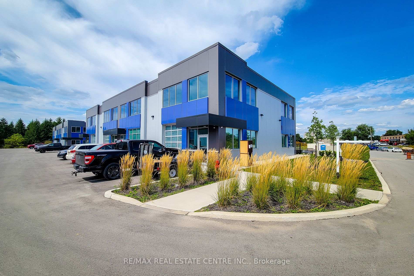
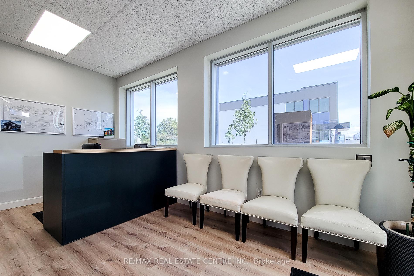
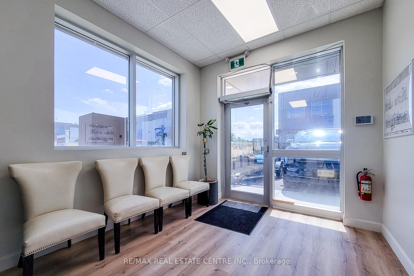
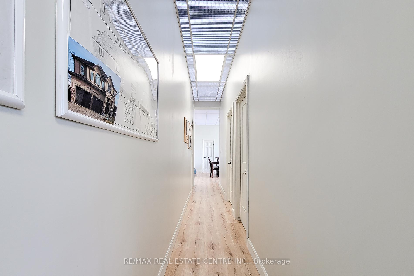
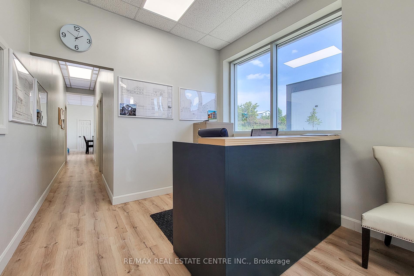
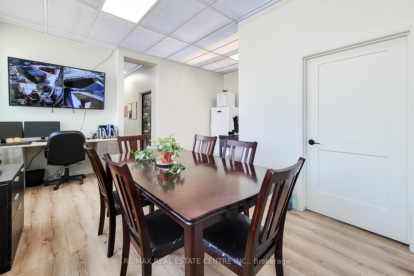
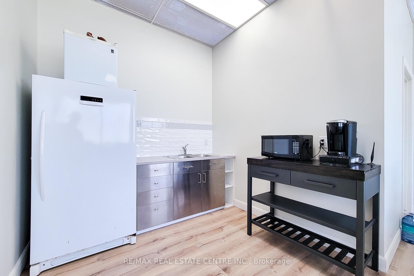
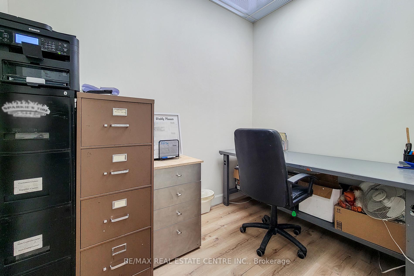
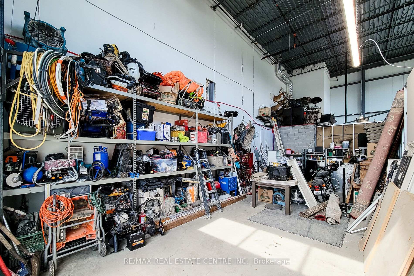
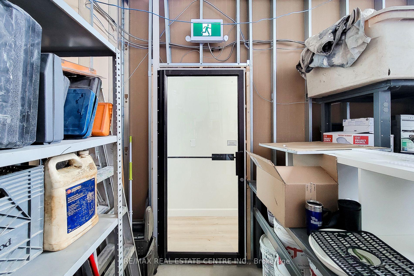
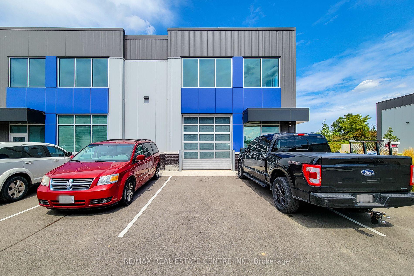
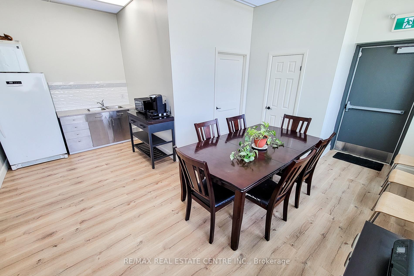
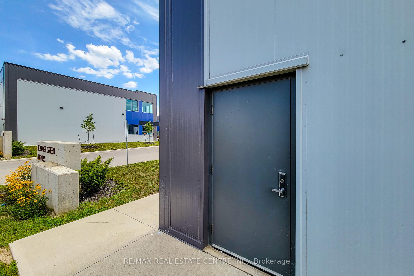
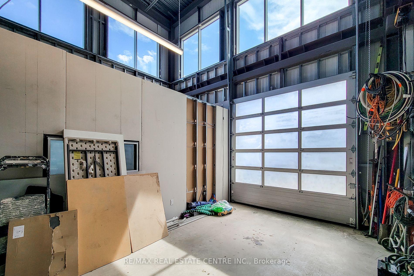

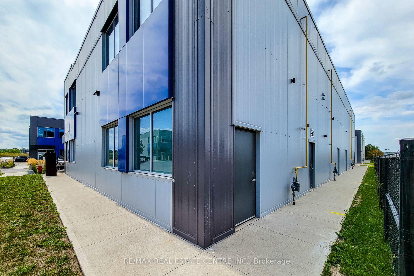

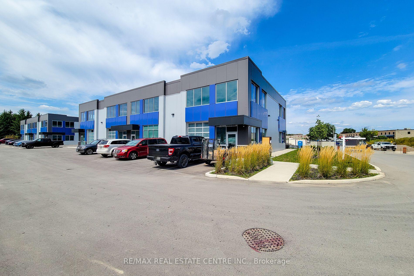

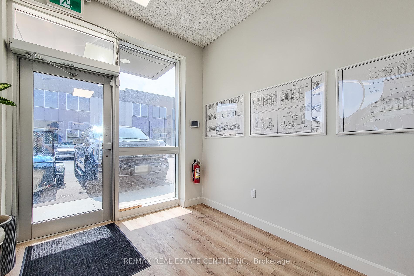
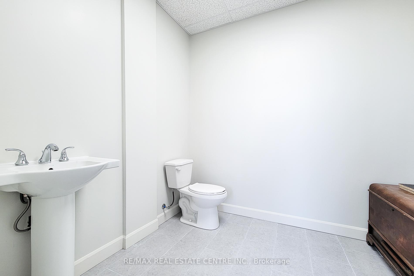
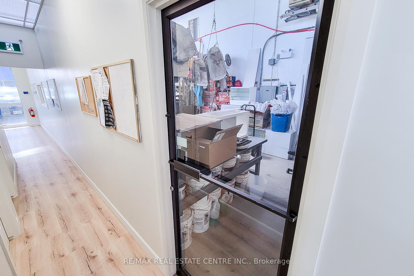
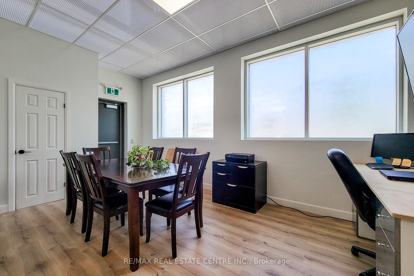
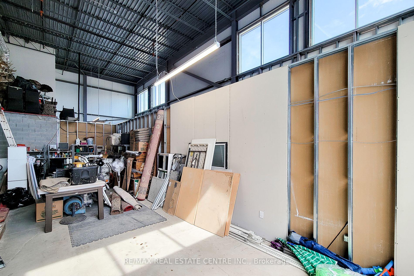
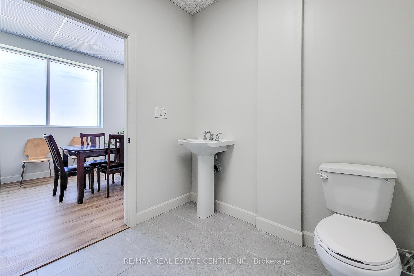
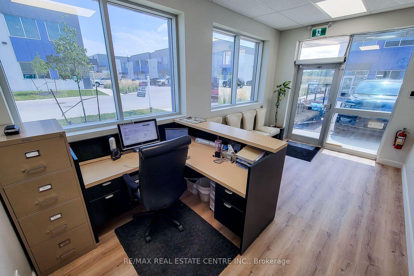
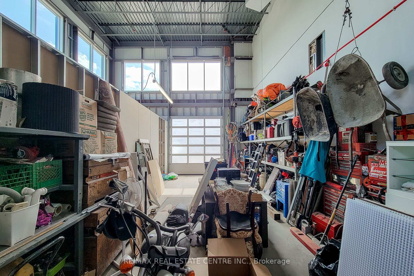
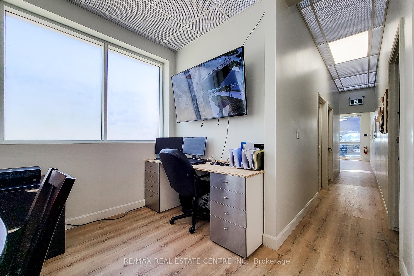
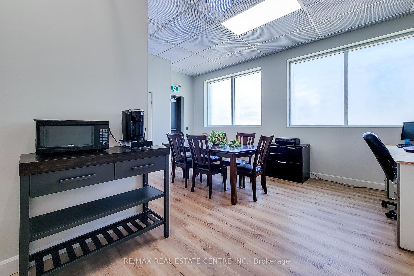
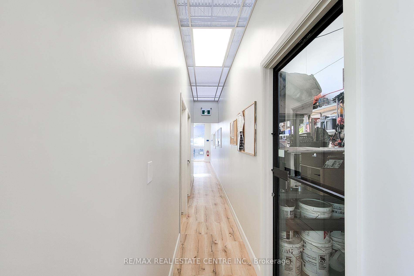
































| This spacious 1,650 sq. ft. corner unit boasts abundant natural light, a soaring clear spanceiling, and a convenient drive-in, grade-level garage door. A washroom is also included foradded convenience. Ideally located in Hamiltons East Mountain, within the well-establishedHeritage Green Business Park, this property offers quick access to major highways, includingthe Red Hill Expressway, Linc, 403, and QEW. With M3-465 zoning, the unit supports a widevariety of potential uses, such as manufacturing, laboratory, trade school, office, or abuilding/contracting supplier establishment. Buyers are encouraged to confirm specific zoningdetails with the City of Hamilton. The unit also permits the addition of a mezzanine coveringup to 40% of the floor space, creating opportunities to expand and optimize the availablesquare footage. Buyers are responsible for verifying use, square footage, and zoning at theirown expense. The seller does not warrant square footage, usage, or zoning compliance. |
| Price | $799,900 |
| Taxes: | $6000.00 |
| Tax Type: | Annual |
| Occupancy by: | Owner |
| Address: | 395 Anchor Rd , Unit 22, Hamilton, L8W 3R6, Ontario |
| Apt/Unit: | 22 |
| Postal Code: | L8W 3R6 |
| Province/State: | Ontario |
| Directions/Cross Streets: | STONE CHURCH RD E TO ANCHOR |
| Category: | Industrial Condo |
| Use: | Warehousing |
| Building Percentage: | N |
| Total Area: | 1650.00 |
| Total Area Code: | Sq Ft Divisible |
| Office/Appartment Area: | 900 |
| Office/Appartment Area Code: | Sq Ft Divisible |
| Industrial Area: | 750 |
| Office/Appartment Area Code: | Sq Ft Divisible |
| Retail Area Code: | Sq Ft Divisible |
| Approximatly Age: | 0-5 |
| Financial Statement: | N |
| Chattels: | Y |
| Franchise: | N |
| Days Open: | V |
| Employees #: | 0 |
| Seats: | 0 |
| LLBO: | N |
| Sprinklers: | Y |
| Rail: | N |
| Clear Height Feet: | 26 |
| Truck Level Shipping Doors #: | 0 |
| Double Man Shipping Doors #: | 0 |
| Drive-In Level Shipping Doors #: | 1 |
| Height Feet: | 12 |
| Grade Level Shipping Doors #: | 0 |
| Width Feet: | 8 |
| Heat Type: | Gas Forced Air Open |
| Central Air Conditioning: | Y |
| Water: | Municipal |
$
%
Years
This calculator is for demonstration purposes only. Always consult a professional
financial advisor before making personal financial decisions.
| Although the information displayed is believed to be accurate, no warranties or representations are made of any kind. |
| RE/MAX REAL ESTATE CENTRE INC. |
- Listing -1 of 0
|
|

Fizza Nasir
Sales Representative
Dir:
647-241-2804
Bus:
416-747-9777
Fax:
416-747-7135
| Book Showing | Email a Friend |
Jump To:
At a Glance:
| Type: | Com - Industrial |
| Area: | Hamilton |
| Municipality: | Hamilton |
| Neighbourhood: | Hannon |
| Style: | |
| Lot Size: | 0.00 x 0.00(Feet) |
| Approximate Age: | 0-5 |
| Tax: | $6,000 |
| Maintenance Fee: | $0 |
| Beds: | |
| Baths: | |
| Garage: | 0 |
| Fireplace: | |
| Air Conditioning: | |
| Pool: |
Locatin Map:
Payment Calculator:

Listing added to your favorite list
Looking for resale homes?

By agreeing to Terms of Use, you will have ability to search up to 249920 listings and access to richer information than found on REALTOR.ca through my website.


