$2,249,900
Available - For Sale
Listing ID: C11922181
291 Roxton Rd , Toronto, M6G 3R1, Ontario
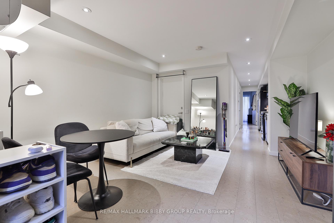
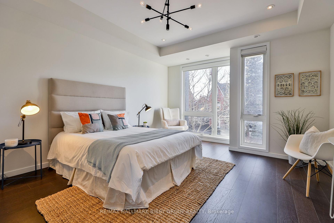
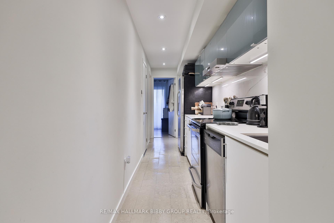
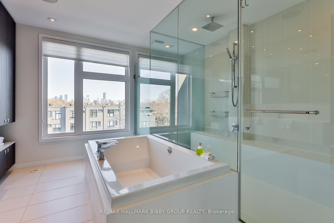
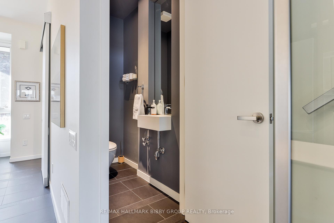
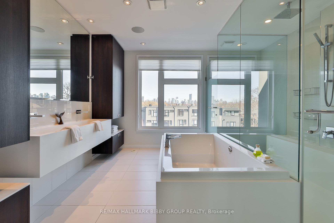
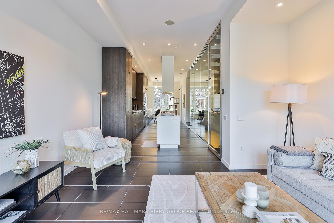
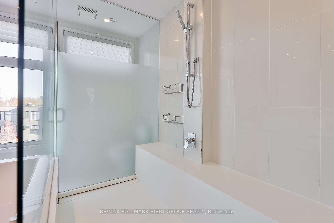
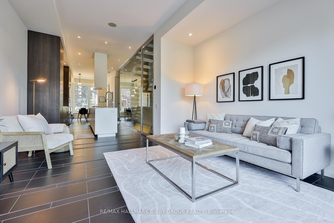
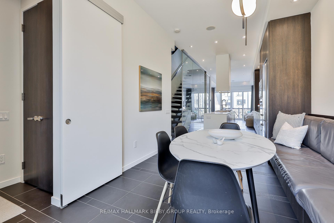
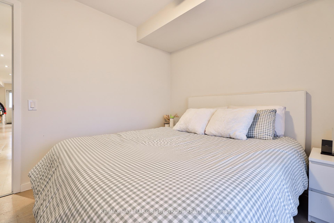
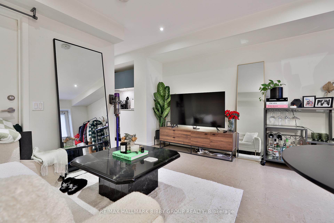
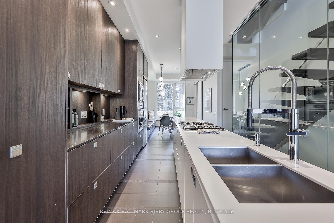
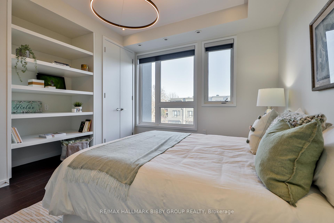
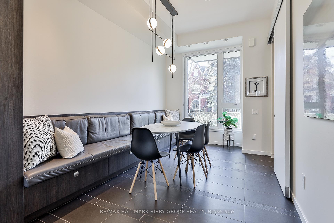
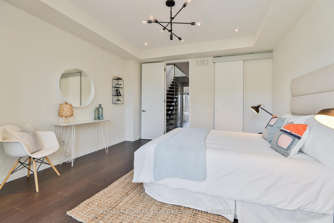
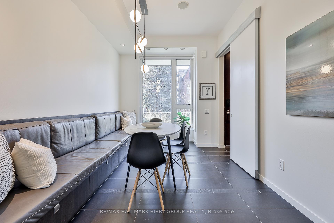
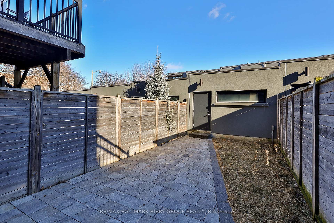
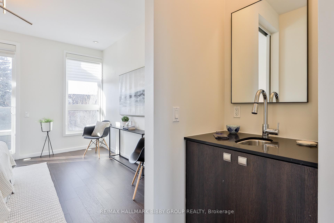
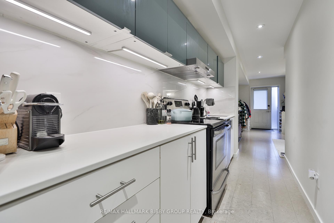
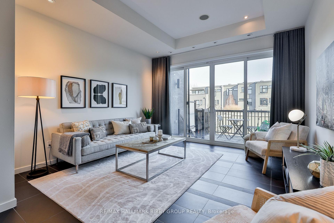
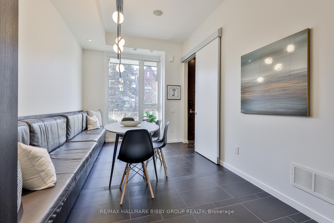
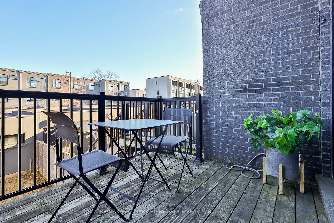
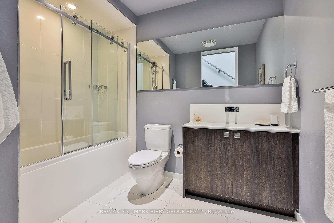
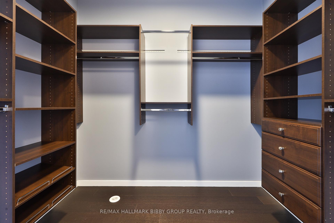
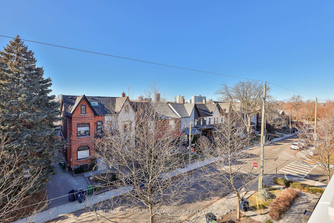
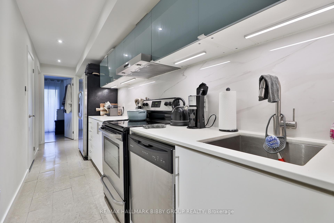
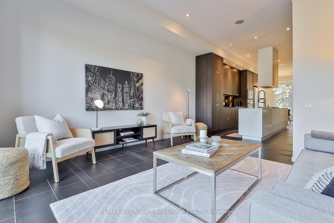
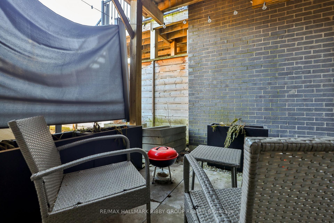
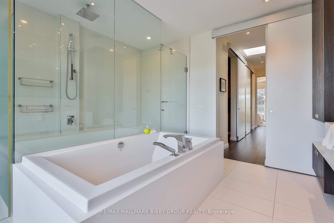
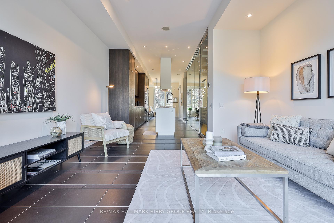
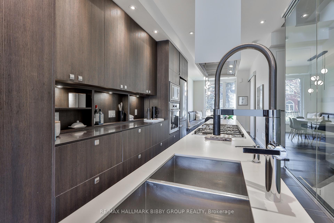
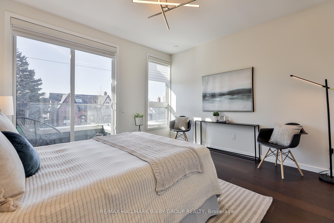
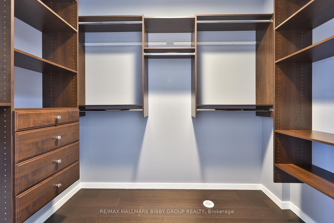
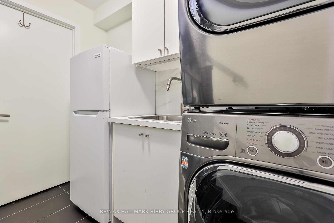
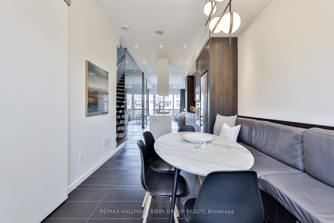
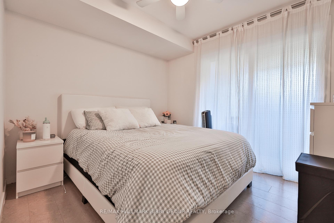
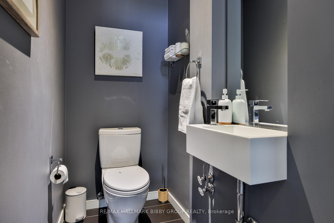
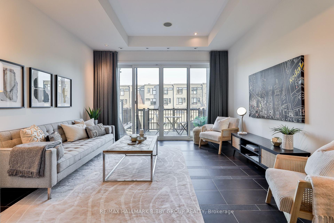
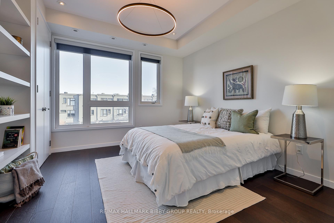
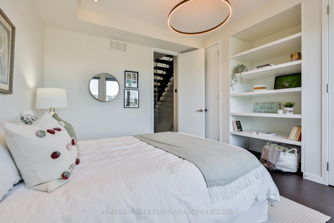
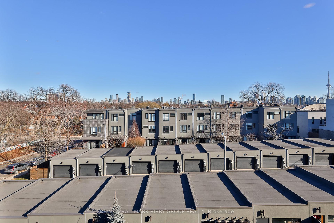
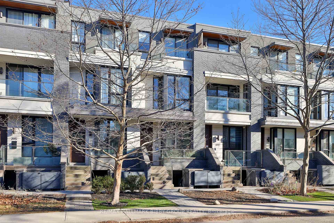
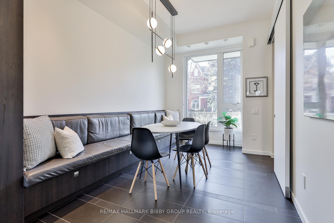
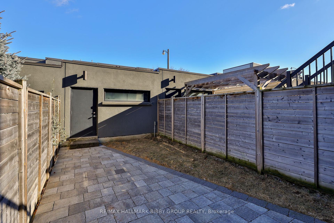

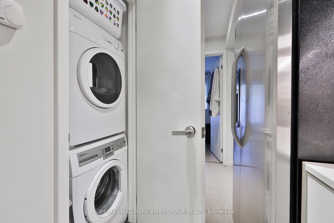
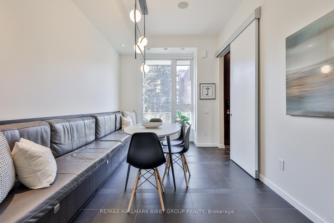
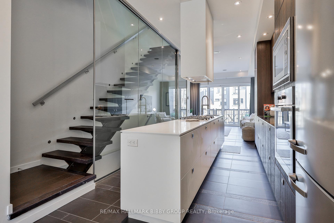
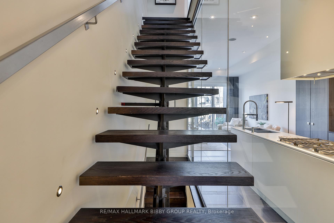
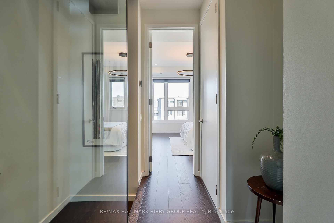
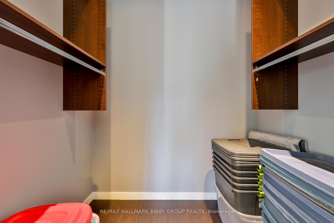
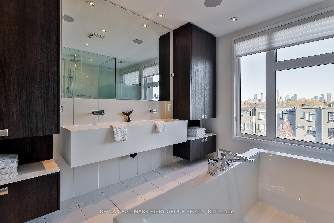
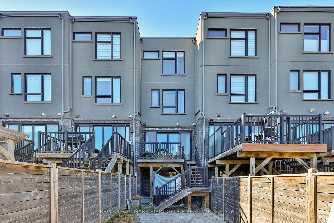
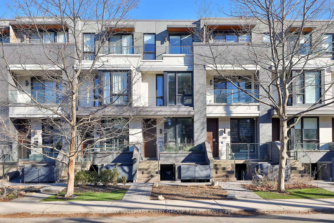
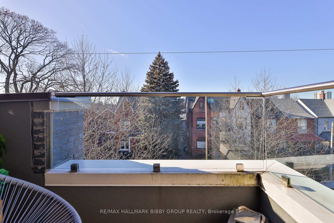
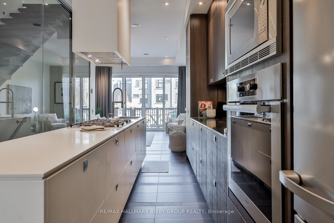
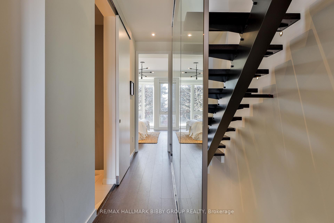
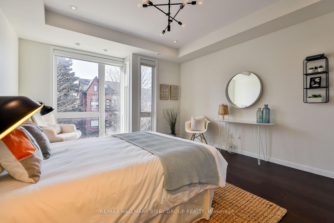
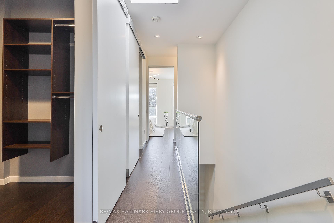
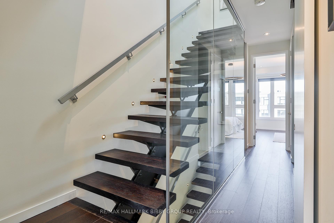
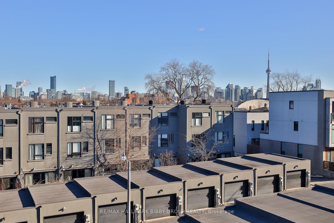
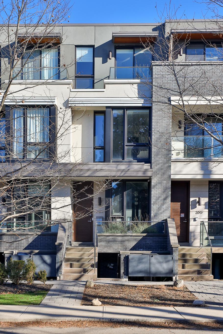
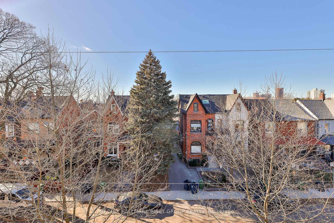
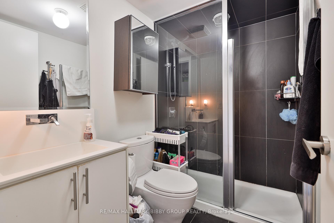
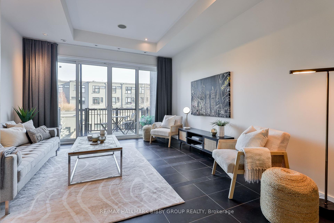
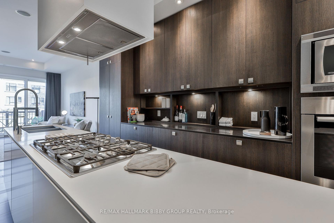
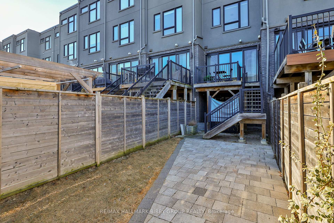
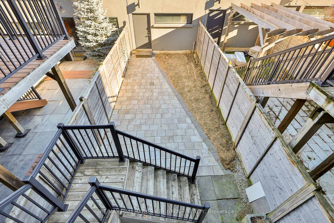
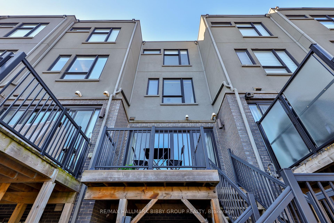
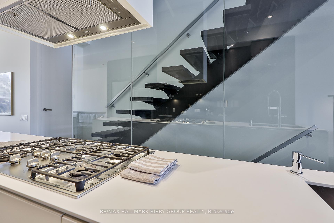
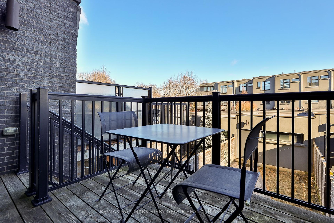
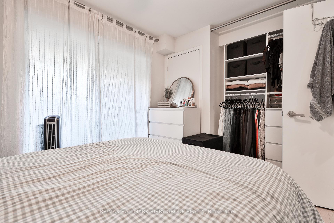
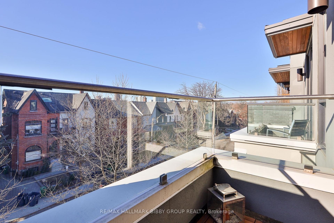
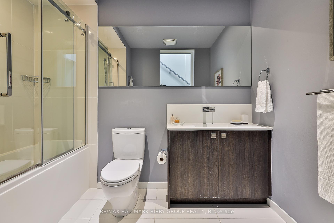
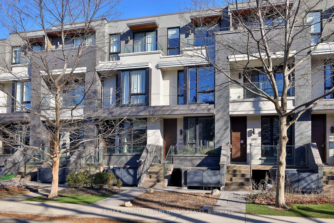
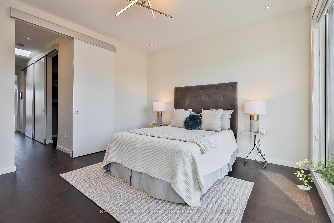
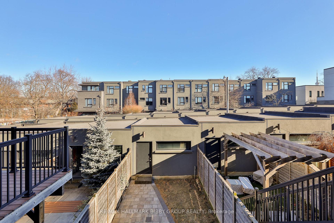
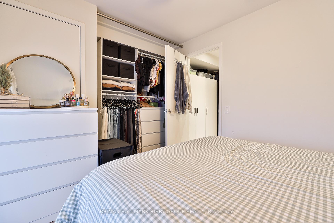
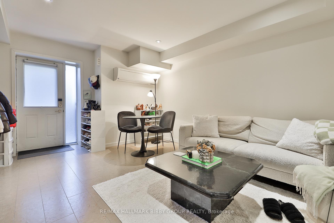
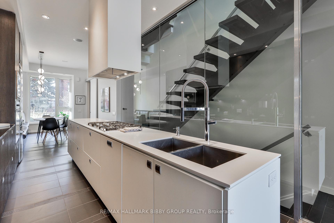
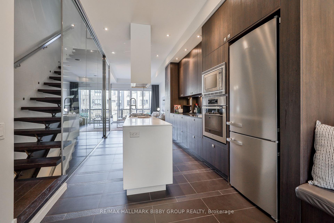
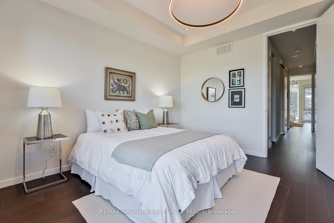
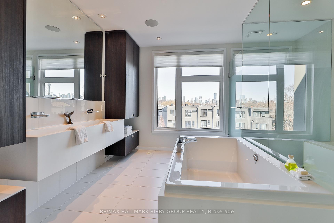
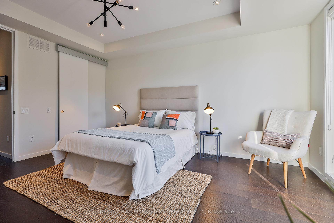

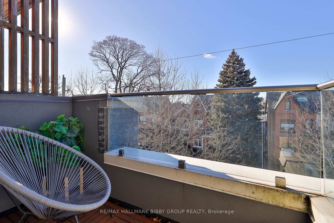
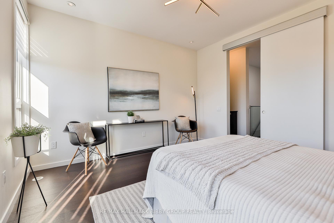
























































































| Just Steps From College & Ossington, This Exceptionally Designed, Three-Bedroom Urban Townhome In Block Offers A Unique Quality Of Life With Superior Craftsmanship & Fine Finishes Throughout. Thoughtfully Designed By Richard Wengle & Cecconi Simone, The Stunning Family Home Features An Expansive Interior Over Four Well-Appointed Floors Accessed From An Open Riser Staircase. The Main Level Showcases A Large Formal Dining Room, Spacious Living Room Which Seamlessly Integrates Into A Rear Garden & Refined Modern Kitchen With Top Of The Line Appliances & Abundance Of Storage. The Second Level Features Two Expansive Bedrooms & A Spa-Like Four Piece Bathroom. The Decadent Primary Bedroom Suite Occupies The Entire Third Floor With His/Hers Walk-In Closets & 5-Piece Spa-Like Ensuite Bathroom. The Lower Level Could Be Used As A Separate Rental Suite Or Family Room With A Separate Bedroom. 10-Foot Ceilings Throughout. Detached Garage. |
| Extras: Steps To Shopping & Restaurants Of Little Italy, Dundas West & College Street. Easy Access To Fred Hamilton, George Ben & Trinity Bellwood Parks. Short Distance To West-End YMCA. |
| Price | $2,249,900 |
| Taxes: | $8840.97 |
| Address: | 291 Roxton Rd , Toronto, M6G 3R1, Ontario |
| Lot Size: | 14.00 x 128.00 (Feet) |
| Directions/Cross Streets: | North From College |
| Rooms: | 8 |
| Rooms +: | 3 |
| Bedrooms: | 3 |
| Bedrooms +: | 1 |
| Kitchens: | 1 |
| Kitchens +: | 1 |
| Family Room: | N |
| Basement: | Fin W/O |
| Property Type: | Att/Row/Twnhouse |
| Style: | 3-Storey |
| Exterior: | Brick, Stucco/Plaster |
| Garage Type: | Detached |
| (Parking/)Drive: | Lane |
| Drive Parking Spaces: | 0 |
| Pool: | None |
| Approximatly Square Footage: | 2500-3000 |
| Fireplace/Stove: | N |
| Heat Source: | Gas |
| Heat Type: | Forced Air |
| Central Air Conditioning: | Central Air |
| Central Vac: | N |
| Laundry Level: | Lower |
| Sewers: | Sewers |
| Water: | Municipal |
$
%
Years
This calculator is for demonstration purposes only. Always consult a professional
financial advisor before making personal financial decisions.
| Although the information displayed is believed to be accurate, no warranties or representations are made of any kind. |
| RE/MAX HALLMARK BIBBY GROUP REALTY |
- Listing -1 of 0
|
|

Fizza Nasir
Sales Representative
Dir:
647-241-2804
Bus:
416-747-9777
Fax:
416-747-7135
| Book Showing | Email a Friend |
Jump To:
At a Glance:
| Type: | Freehold - Att/Row/Twnhouse |
| Area: | Toronto |
| Municipality: | Toronto |
| Neighbourhood: | Palmerston-Little Italy |
| Style: | 3-Storey |
| Lot Size: | 14.00 x 128.00(Feet) |
| Approximate Age: | |
| Tax: | $8,840.97 |
| Maintenance Fee: | $0 |
| Beds: | 3+1 |
| Baths: | 4 |
| Garage: | 0 |
| Fireplace: | N |
| Air Conditioning: | |
| Pool: | None |
Locatin Map:
Payment Calculator:

Listing added to your favorite list
Looking for resale homes?

By agreeing to Terms of Use, you will have ability to search up to 249920 listings and access to richer information than found on REALTOR.ca through my website.


