$2,249,000
Available - For Sale
Listing ID: C11922266
58 Palm Dr , Toronto, M3H 2B7, Ontario
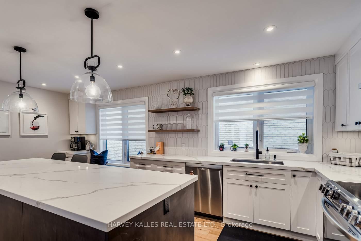
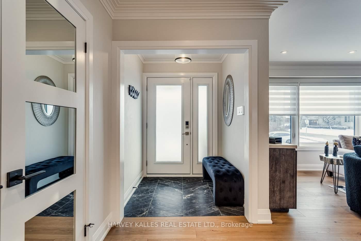
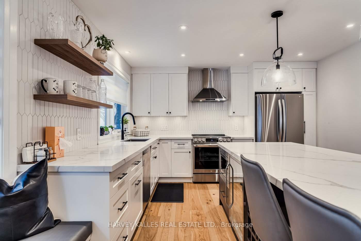
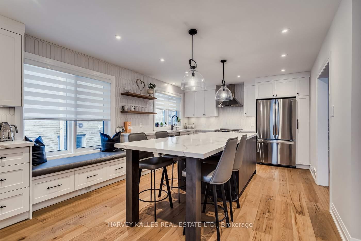
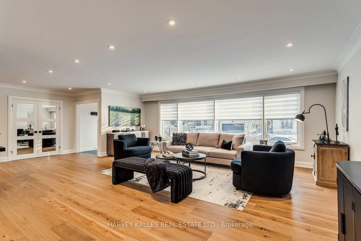
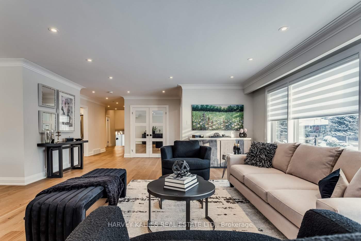
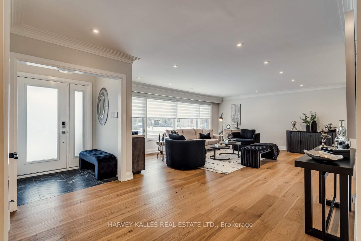
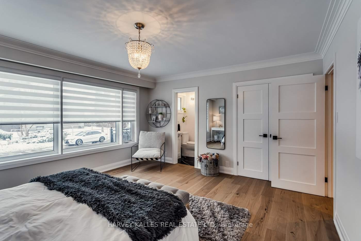
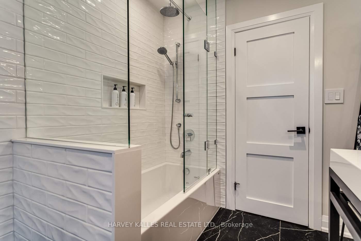
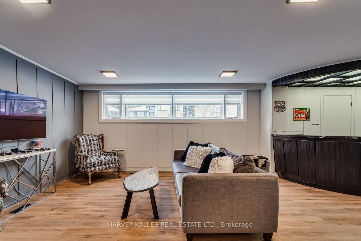
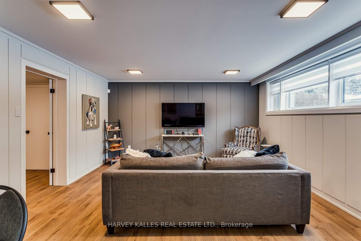

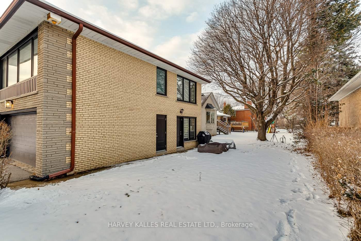
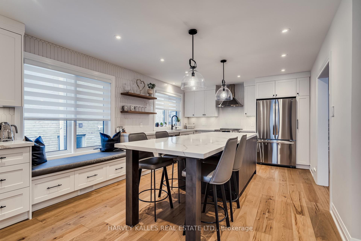
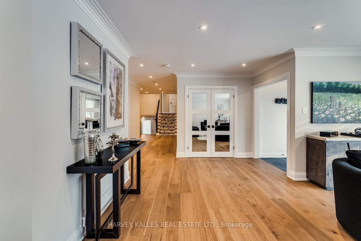
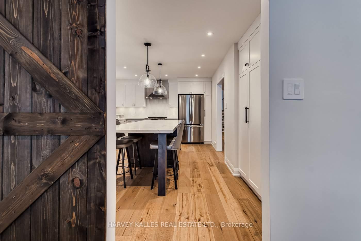
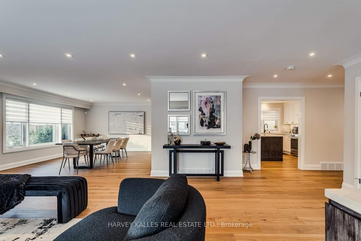
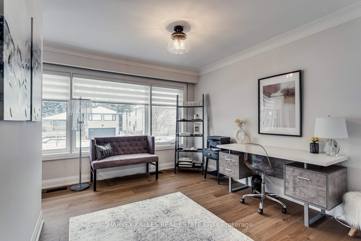
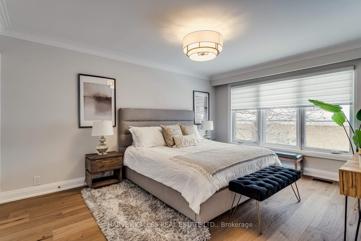
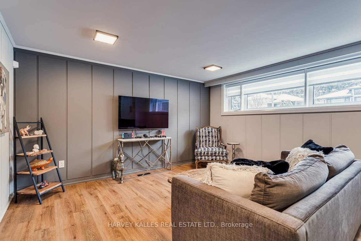
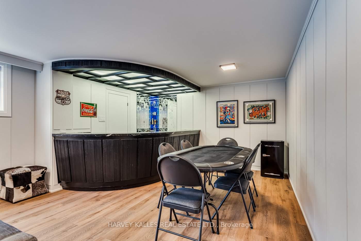

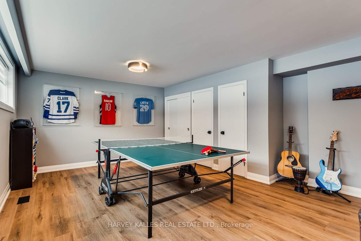
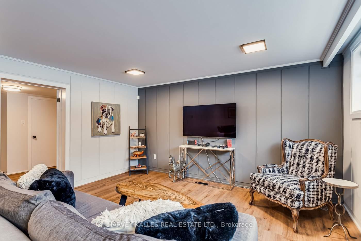
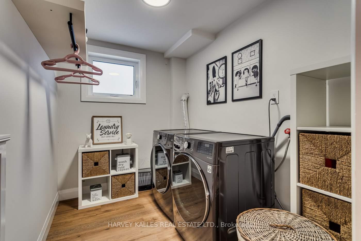
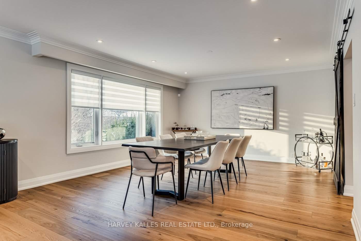
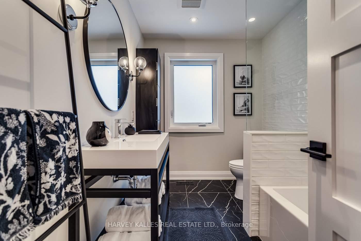

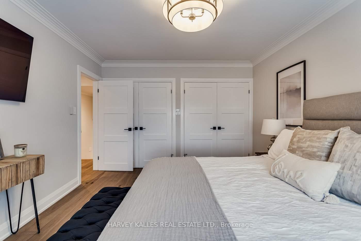
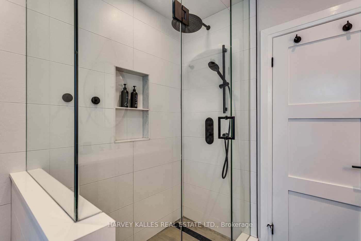
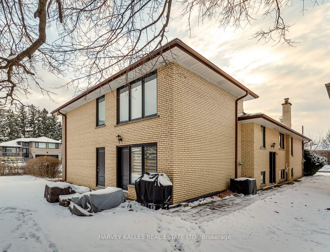
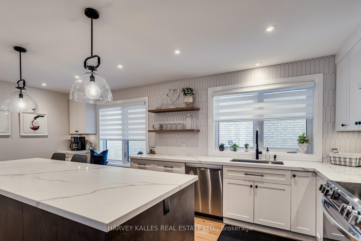
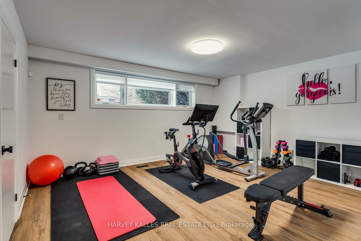
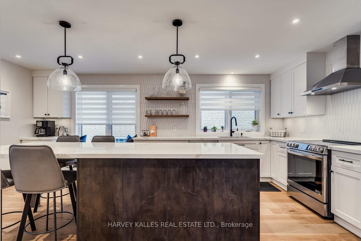
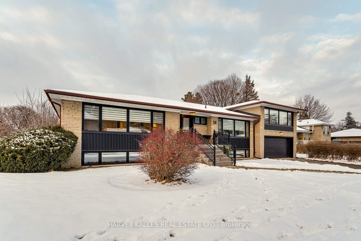
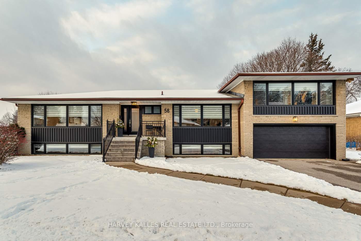
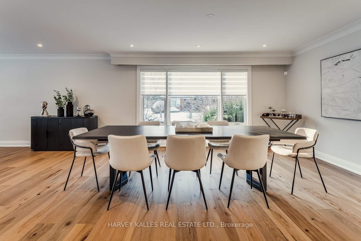
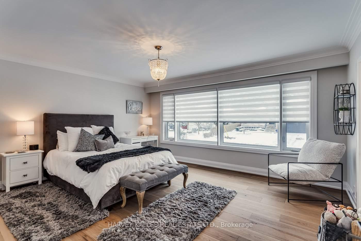
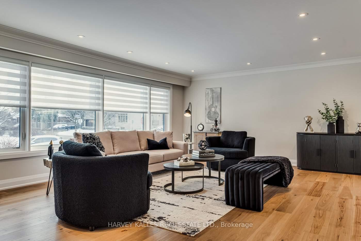
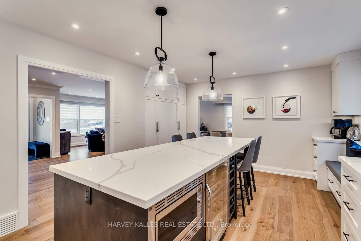
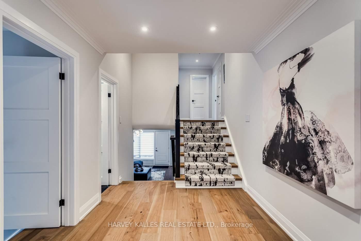
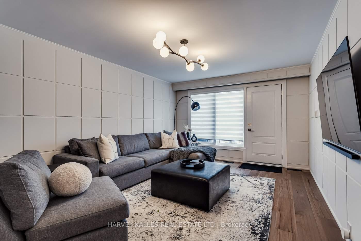
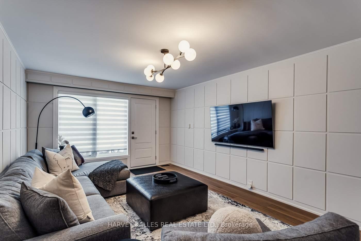
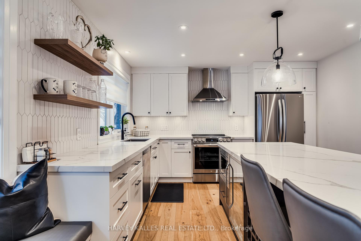












































| Welcome To 58 Palm Dr., A Stunningly Reimagined Home In The Heart Of The Highly Sought-After Clanton Park. Meticulously Renovated From Top To Bottom, This 2400 Sq Ft Home Showcases Impeccable Craftsmanship And Striking Finishes Throughout. The Open-Concept Living Spaces Are Bathed In Natural Light, While The Luxurious, Chef-Inspired Kitchen Features Sleek Custom Cabinetry, High-End Appliances, And Designer Fixtures That Seamlessly Blend Style With Functionality. Three Plus Two Spacious Bedrooms And Spa-Like Bathrooms Provide A Serene Retreat, And The Expansive Lower Level, Perfect For Entertaining Or Family Gatherings, Offers The Flexibility To Revert To A Separate Dwelling If Desired. This Newly Renovated Masterpiece Is More Than A Home - Its A Statement Of Modern Sophistication And A Rare Opportunity To Own A True Gem In One Of The City's Most Coveted Neighbourhoods. Don't Miss The Chance To Make It Yours! |
| Extras: LG Fridge/Freezer, Bosch Dishwasher, LG Oven, Exhaust, Built-In Panasonic Microwave, Danby Wine Cooler, LG Washer and Dryer, All Window Coverings, All Light Fixtures. |
| Price | $2,249,000 |
| Taxes: | $7546.30 |
| Address: | 58 Palm Dr , Toronto, M3H 2B7, Ontario |
| Lot Size: | 45.75 x 117.08 (Feet) |
| Directions/Cross Streets: | Wilson/Bathurst |
| Rooms: | 7 |
| Rooms +: | 3 |
| Bedrooms: | 3 |
| Bedrooms +: | 2 |
| Kitchens: | 1 |
| Family Room: | Y |
| Basement: | Finished |
| Property Type: | Detached |
| Style: | Sidesplit 4 |
| Exterior: | Brick |
| Garage Type: | Built-In |
| (Parking/)Drive: | Private |
| Drive Parking Spaces: | 4 |
| Pool: | None |
| Approximatly Square Footage: | 2000-2500 |
| Property Features: | Park, Place Of Worship, Public Transit, Rec Centre, School |
| Fireplace/Stove: | N |
| Heat Source: | Gas |
| Heat Type: | Forced Air |
| Central Air Conditioning: | Central Air |
| Central Vac: | N |
| Elevator Lift: | N |
| Sewers: | Sewers |
| Water: | Municipal |
| Utilities-Cable: | A |
| Utilities-Hydro: | A |
| Utilities-Gas: | A |
| Utilities-Telephone: | A |
$
%
Years
This calculator is for demonstration purposes only. Always consult a professional
financial advisor before making personal financial decisions.
| Although the information displayed is believed to be accurate, no warranties or representations are made of any kind. |
| HARVEY KALLES REAL ESTATE LTD. |
- Listing -1 of 0
|
|

Fizza Nasir
Sales Representative
Dir:
647-241-2804
Bus:
416-747-9777
Fax:
416-747-7135
| Virtual Tour | Book Showing | Email a Friend |
Jump To:
At a Glance:
| Type: | Freehold - Detached |
| Area: | Toronto |
| Municipality: | Toronto |
| Neighbourhood: | Clanton Park |
| Style: | Sidesplit 4 |
| Lot Size: | 45.75 x 117.08(Feet) |
| Approximate Age: | |
| Tax: | $7,546.3 |
| Maintenance Fee: | $0 |
| Beds: | 3+2 |
| Baths: | 4 |
| Garage: | 0 |
| Fireplace: | N |
| Air Conditioning: | |
| Pool: | None |
Locatin Map:
Payment Calculator:

Listing added to your favorite list
Looking for resale homes?

By agreeing to Terms of Use, you will have ability to search up to 249920 listings and access to richer information than found on REALTOR.ca through my website.


