$3,895,000
Available - For Sale
Listing ID: C11922660
102 Robert St , Toronto, M5S 2K3, Ontario
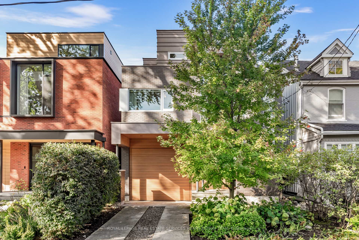
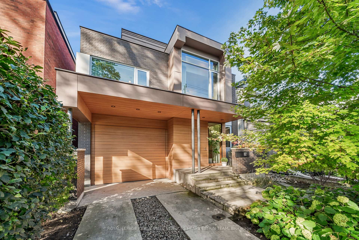
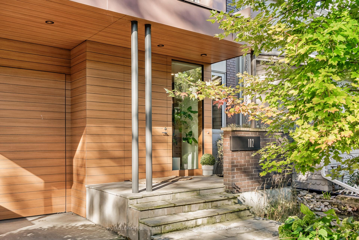
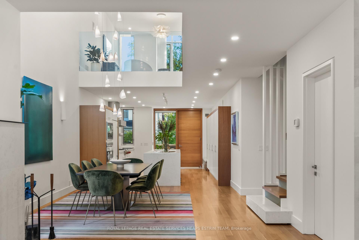
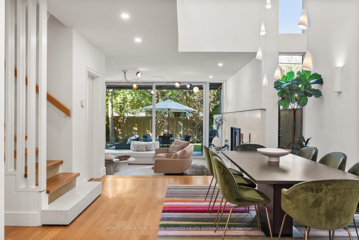
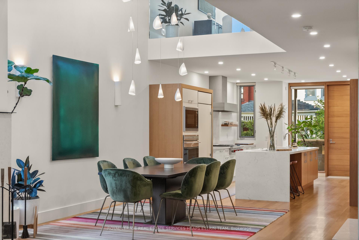
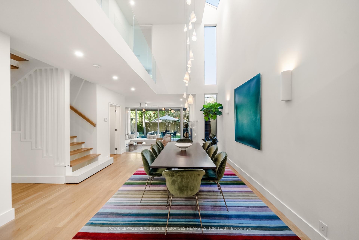
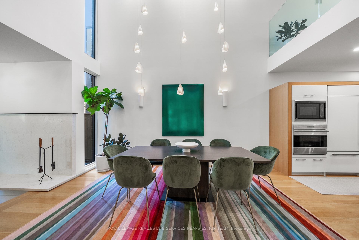
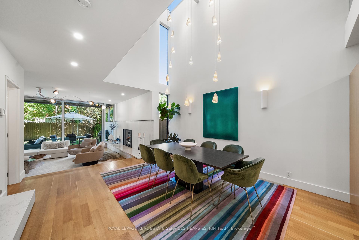
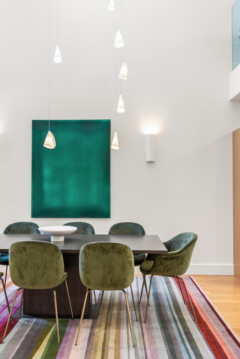
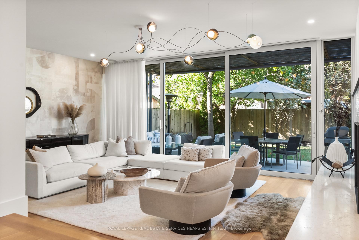
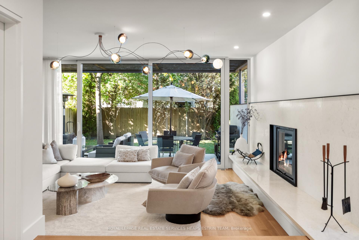
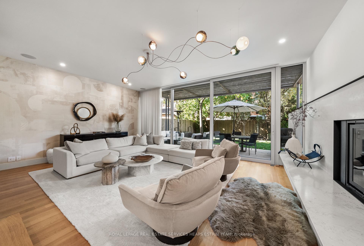
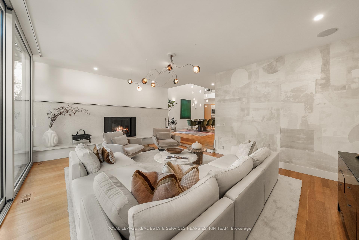
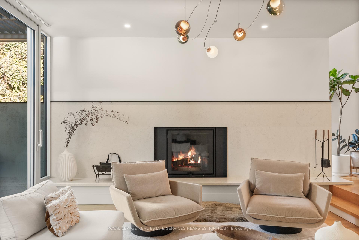
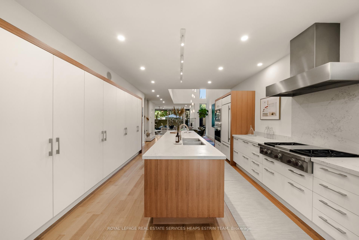
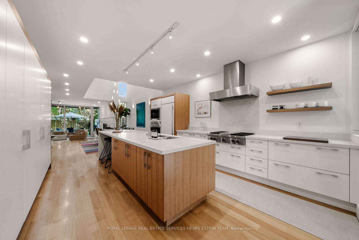
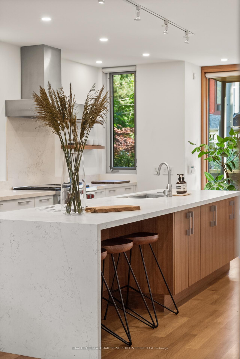
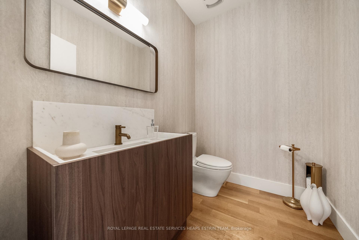
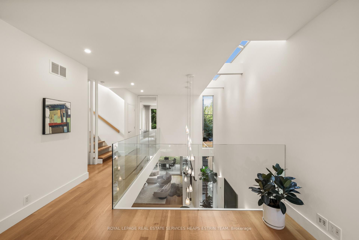
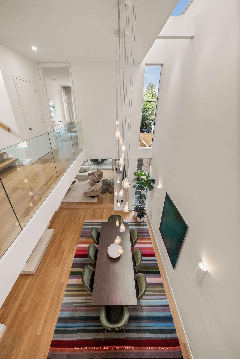
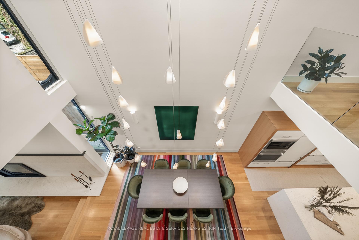
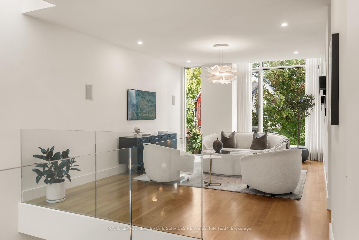
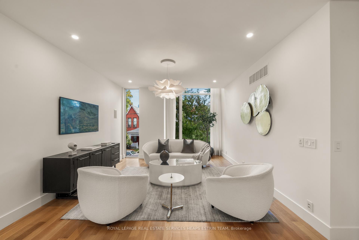
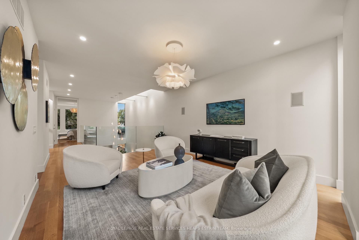
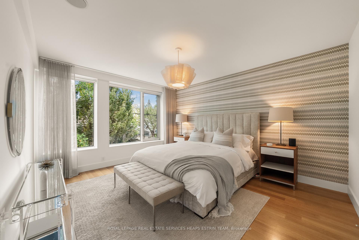
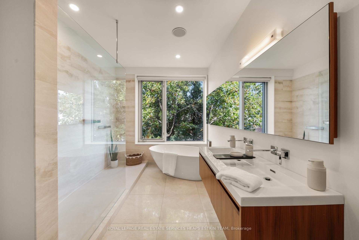
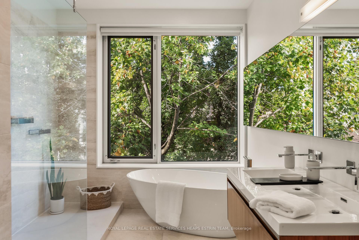
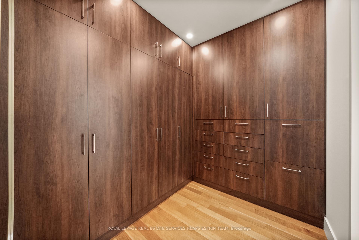
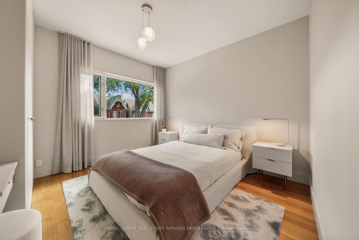
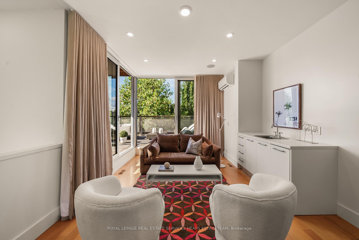
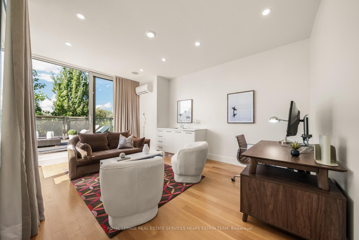
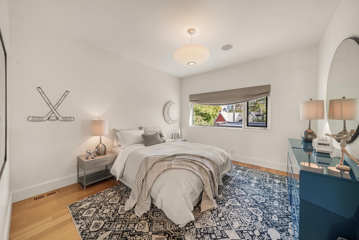
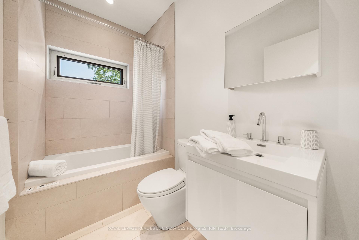
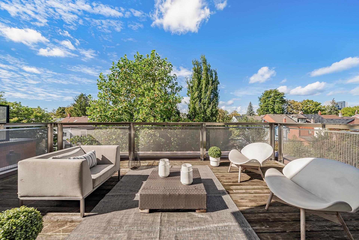
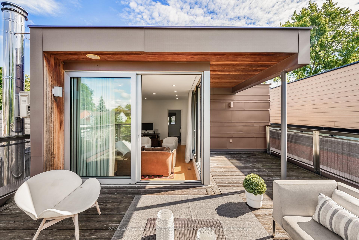
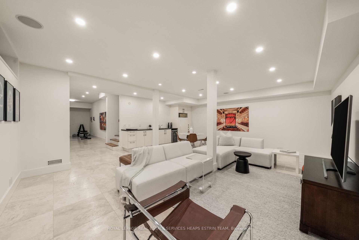
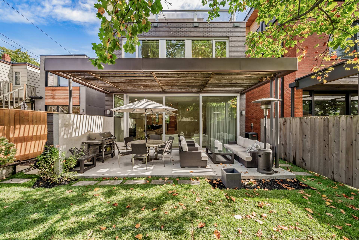
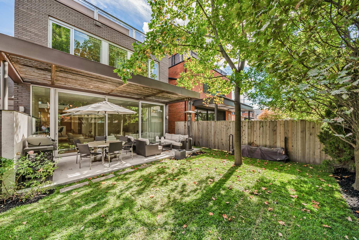
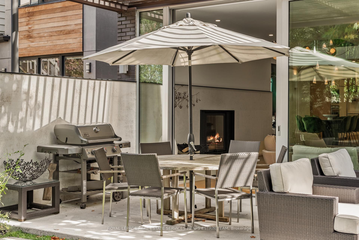








































| Spectacular contemporary home in the heart of Harbord Village sitting on a rare 33 ft lot. Designed by Taylor Smyth Architects, this extraordinary residence redefines urban living, offering a quiet sanctuary in the heart of the city. World-class design meets function and thoughtful execution with timeless finishes, generous living spaces, and wonderful natural light throughout. The interior of the home is centred around a dramatic double-height dining room, topped by a linear skylight. The living room boasts oak hardwood floors, high ceilings, and a wood-burning fireplace set into a marble landing. A wall of sliding glass doors opens to the manicured back gardens. The dining room, set in the centre of the home, offers a magnificent place to dine and entertain. Adjacent to the dining room is a stunning powder room, fitted with a marble vanity. The heart of the home lies in the gourmet kitchen, a culinary haven equipped with top-of-the-line appliances, Bianca Asiago marble countertops and backsplash, and abundant storage. On the second level, discover a bright family room filled with natural light and unique views of the main floor. At the rear of the home, a luxurious primary suite awaits. This serene space features hardwood floors, high ceilings, and views of the back garden. The custom-designed dressing room offers ample storage, while the luxurious five-piece ensuite epitomizes tranquility. At the front of the home is a well-appointed bedroom with built-in closets, an oversized window, and high ceilings, as well as a hidden laundry room. On the third floor lies an open-concept den, the third bedroom, a four-piece washroom, and the expansive rooftop deck, accessed via wraparound sliding doors and overlooking the back gardens. Descending to the lower level is the recreation room with a kitchenette, a gym, and ample storage. Extraordinary yard with ample green space. |
| Extras: Robert Street is a quiet, one-way residential street with proximity to transit, retail, restaurants, parks, U of T, cultural centres, schools, and more. Rare integrated garage with direct access to mudroom. Meticulously constructed. |
| Price | $3,895,000 |
| Taxes: | $17982.36 |
| Address: | 102 Robert St , Toronto, M5S 2K3, Ontario |
| Lot Size: | 33.55 x 98.32 (Feet) |
| Acreage: | < .50 |
| Directions/Cross Streets: | Spadina Ave and Harbord St |
| Rooms: | 9 |
| Rooms +: | 4 |
| Bedrooms: | 3 |
| Bedrooms +: | |
| Kitchens: | 1 |
| Family Room: | Y |
| Basement: | Finished |
| Approximatly Age: | 6-15 |
| Property Type: | Detached |
| Style: | 3-Storey |
| Exterior: | Brick, Wood |
| Garage Type: | Attached |
| (Parking/)Drive: | Private |
| Drive Parking Spaces: | 1 |
| Pool: | None |
| Approximatly Age: | 6-15 |
| Property Features: | Fenced Yard, Hospital, Library, Park, Public Transit, School |
| Fireplace/Stove: | Y |
| Heat Source: | Gas |
| Heat Type: | Forced Air |
| Central Air Conditioning: | Central Air |
| Central Vac: | N |
| Laundry Level: | Upper |
| Sewers: | Sewers |
| Water: | Municipal |
$
%
Years
This calculator is for demonstration purposes only. Always consult a professional
financial advisor before making personal financial decisions.
| Although the information displayed is believed to be accurate, no warranties or representations are made of any kind. |
| ROYAL LEPAGE REAL ESTATE SERVICES HEAPS ESTRIN TEAM |
- Listing -1 of 0
|
|

Fizza Nasir
Sales Representative
Dir:
647-241-2804
Bus:
416-747-9777
Fax:
416-747-7135
| Book Showing | Email a Friend |
Jump To:
At a Glance:
| Type: | Freehold - Detached |
| Area: | Toronto |
| Municipality: | Toronto |
| Neighbourhood: | University |
| Style: | 3-Storey |
| Lot Size: | 33.55 x 98.32(Feet) |
| Approximate Age: | 6-15 |
| Tax: | $17,982.36 |
| Maintenance Fee: | $0 |
| Beds: | 3 |
| Baths: | 5 |
| Garage: | 0 |
| Fireplace: | Y |
| Air Conditioning: | |
| Pool: | None |
Locatin Map:
Payment Calculator:

Listing added to your favorite list
Looking for resale homes?

By agreeing to Terms of Use, you will have ability to search up to 249920 listings and access to richer information than found on REALTOR.ca through my website.


