$2,849,000
Available - For Sale
Listing ID: C11923054
635 St Germain Ave , Toronto, M5M 1X8, Ontario
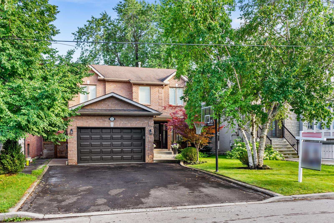
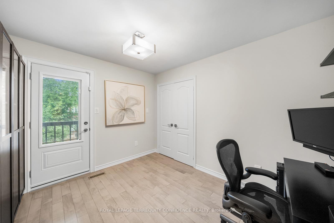
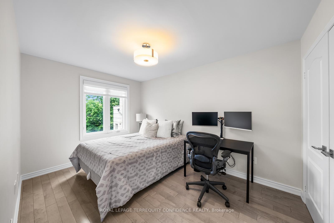
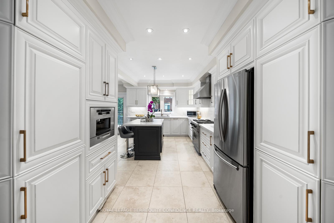
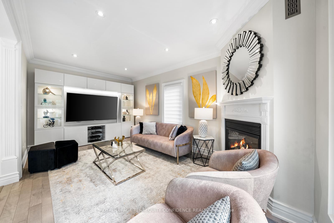
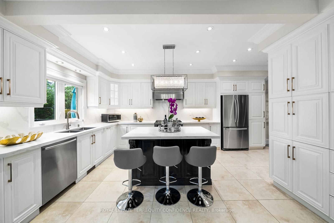
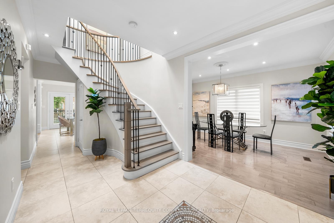
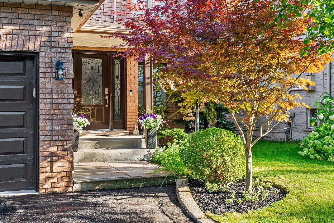
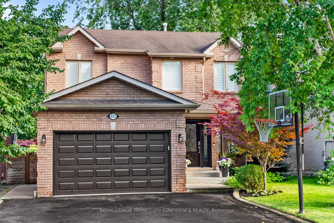
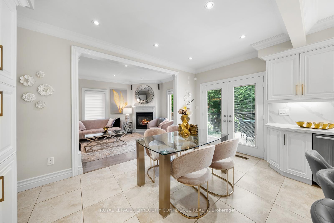
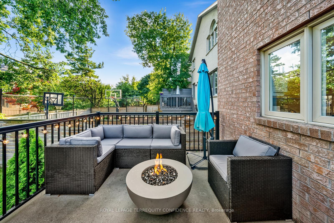
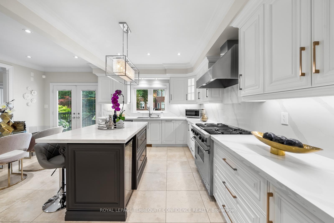
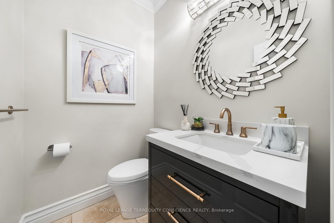
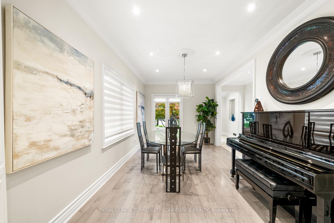
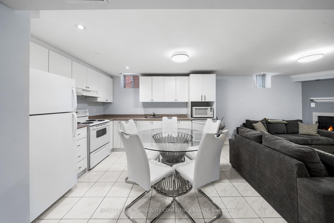
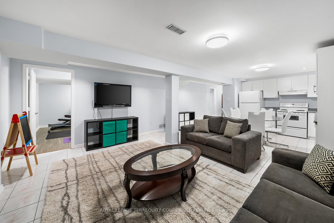
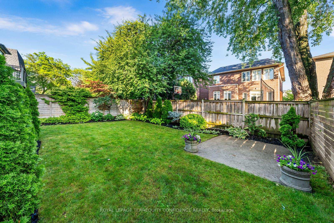
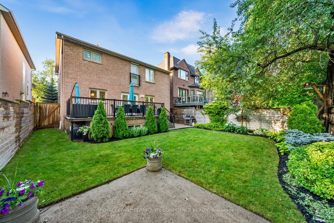
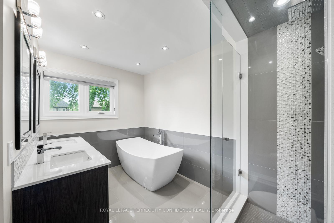
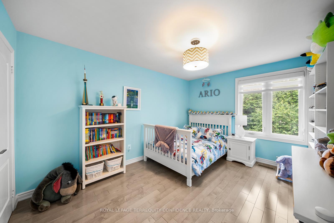
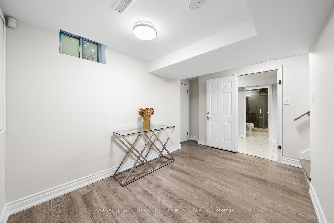
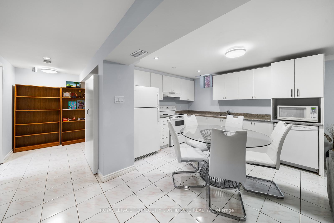
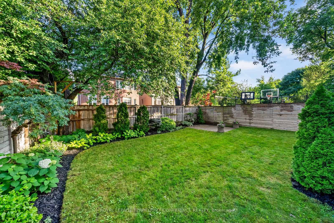
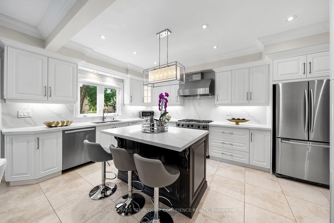
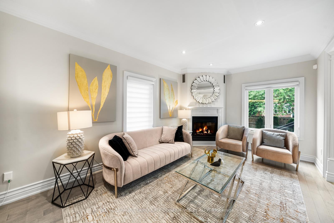
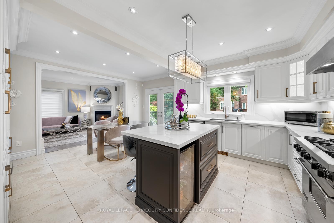
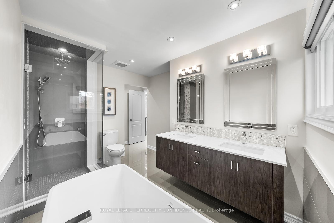
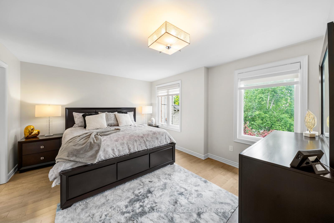
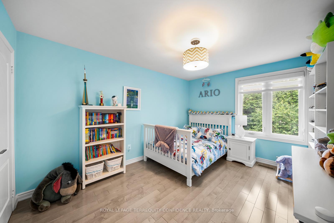
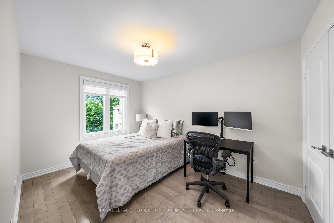
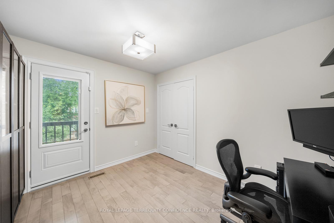
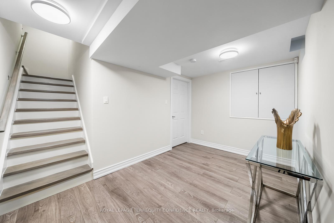
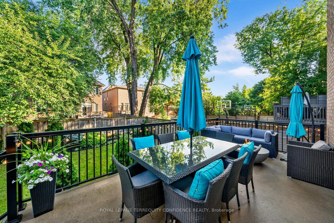
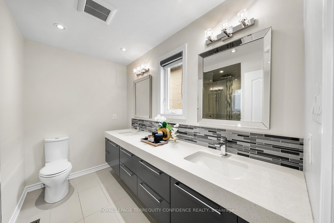
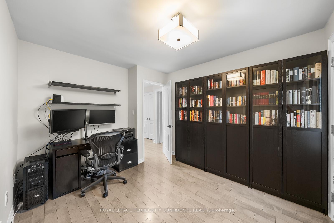
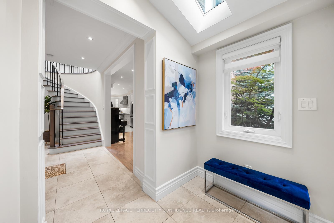
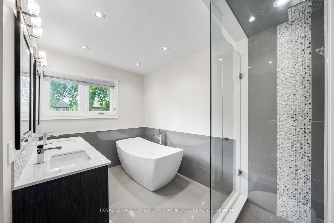
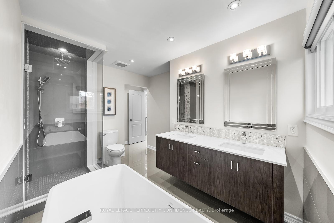
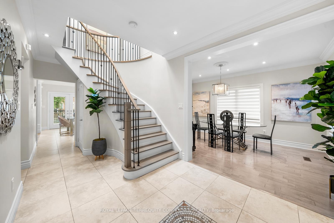
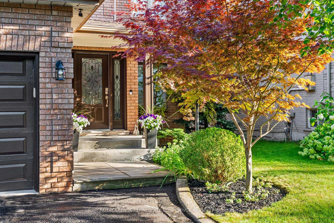
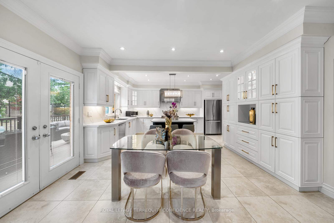
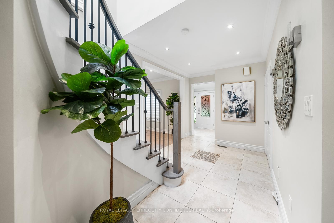
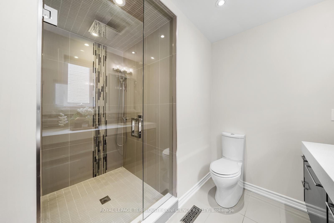
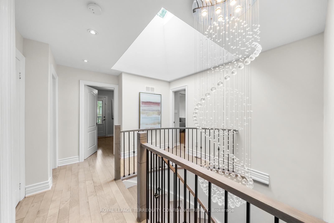
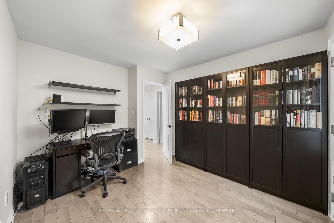
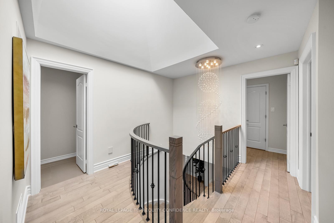
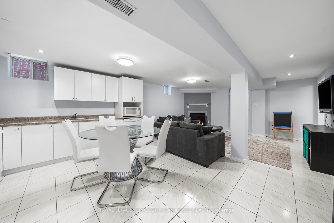
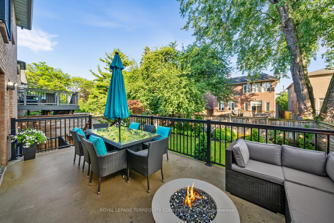
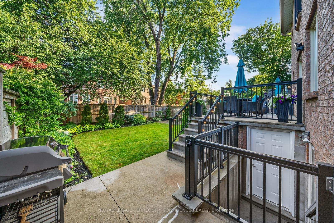
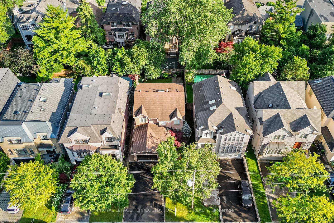
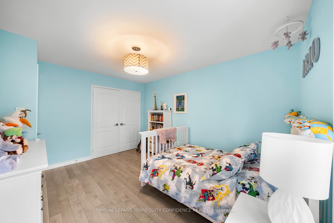
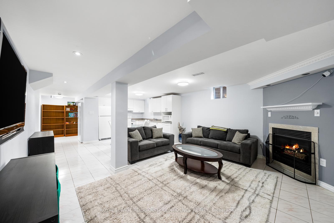
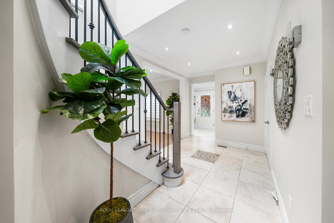
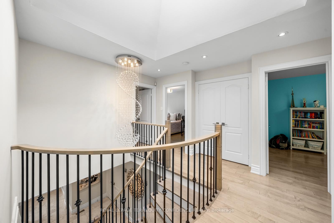
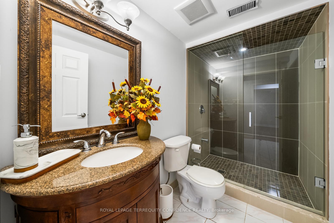
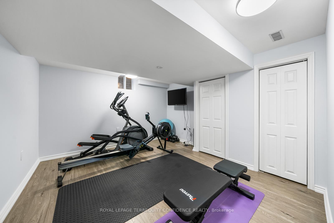
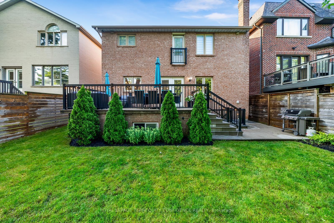
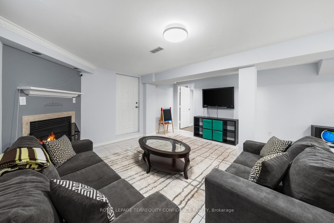
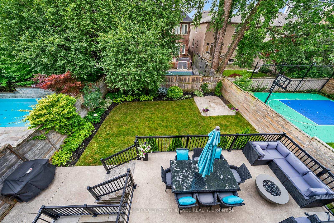



























































| A Marvelous Home Awaits at 635 St Germain Ave: With a Renovated Interior, On a South-Exposed Lot, In a Highly Convenient Location Close to Bathurst, This Beautiful Family Home Offers a Truly Affluent Living Experience. Enter Through The Foyer to be Greeted by a Sublime Curved Staircase, and a Main Floor That Includes An Elegant Kitchen w Centre Island, B/I Stainless Steel Appl, New Sink & Faucet, Newly Changed & Refinished Cabinets, New Stone Counters & Backsplash, And Breakfast Area w Walk-Out To Deck; Bright & Cozy Living Room w Fireplace; Dining Room; And Laundry. Second Floor w FOUR Bedrooms, Including Fantastic Primary w Remodeled 5 Pc Ensuite & Walk-In Closet. Spacious Basement w Sep Entrance, Rec Room, Kitchen, And Additional Bedroom! This Spectacularly Updated Home Boasts Numerous Features & Upgrades; Such As New Blinds & Pot Lights Throughout, Dual Blinds In Second Floor Bedrooms w Blackout Feature, New Light Fixtures, Two Radiant Skylights, Renovated Powder Room on Main, New Hardwood Floors on Main & Second, And Beautiful Outdoor Lights. EXCELLENT Location Less Than a Minute's Walk to Bathurst, Close To Ledbury Park, Shops, Dining, And More. Experience Luxury Living With Magnificent Amenities, Modern Fixtures, And a Sparkling, Stylish Interior! |
| Extras: Upgraded Attic Insulation. NEW Furnace & A/C (2024), New HWT (June 2024). Finished Bsmt. New Handrails & Pickets on Main Staircase. Remodeled Baths On Second & Main. Landscaped Back & Front Yard. Washer/Dryer Provisions Available in Bsmt. |
| Price | $2,849,000 |
| Taxes: | $10458.00 |
| Address: | 635 St Germain Ave , Toronto, M5M 1X8, Ontario |
| Lot Size: | 40.00 x 115.00 (Feet) |
| Directions/Cross Streets: | Bathurst / Lawrence |
| Rooms: | 8 |
| Rooms +: | 3 |
| Bedrooms: | 4 |
| Bedrooms +: | 1 |
| Kitchens: | 1 |
| Kitchens +: | 1 |
| Family Room: | N |
| Basement: | Finished, Sep Entrance |
| Property Type: | Detached |
| Style: | 2-Storey |
| Exterior: | Brick |
| Garage Type: | Attached |
| (Parking/)Drive: | Pvt Double |
| Drive Parking Spaces: | 6 |
| Pool: | None |
| Fireplace/Stove: | Y |
| Heat Source: | Gas |
| Heat Type: | Forced Air |
| Central Air Conditioning: | Central Air |
| Central Vac: | Y |
| Sewers: | Sewers |
| Water: | Municipal |
$
%
Years
This calculator is for demonstration purposes only. Always consult a professional
financial advisor before making personal financial decisions.
| Although the information displayed is believed to be accurate, no warranties or representations are made of any kind. |
| ROYAL LEPAGE TERREQUITY CONFIDENCE REALTY |
- Listing -1 of 0
|
|

Fizza Nasir
Sales Representative
Dir:
647-241-2804
Bus:
416-747-9777
Fax:
416-747-7135
| Virtual Tour | Book Showing | Email a Friend |
Jump To:
At a Glance:
| Type: | Freehold - Detached |
| Area: | Toronto |
| Municipality: | Toronto |
| Neighbourhood: | Bedford Park-Nortown |
| Style: | 2-Storey |
| Lot Size: | 40.00 x 115.00(Feet) |
| Approximate Age: | |
| Tax: | $10,458 |
| Maintenance Fee: | $0 |
| Beds: | 4+1 |
| Baths: | 4 |
| Garage: | 0 |
| Fireplace: | Y |
| Air Conditioning: | |
| Pool: | None |
Locatin Map:
Payment Calculator:

Listing added to your favorite list
Looking for resale homes?

By agreeing to Terms of Use, you will have ability to search up to 249920 listings and access to richer information than found on REALTOR.ca through my website.


