$3,828,000
Available - For Sale
Listing ID: C11923119
28A Wilberton Rd , Toronto, M4V 1Z3, Ontario
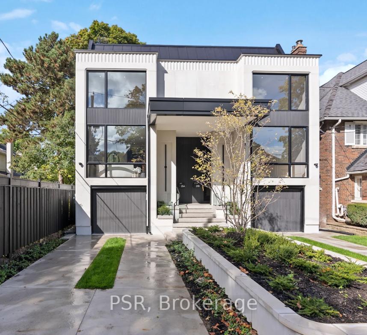
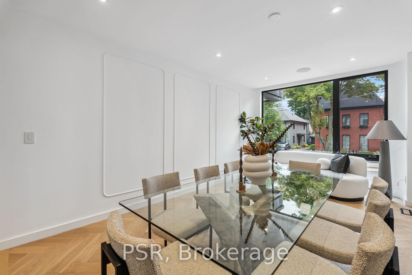
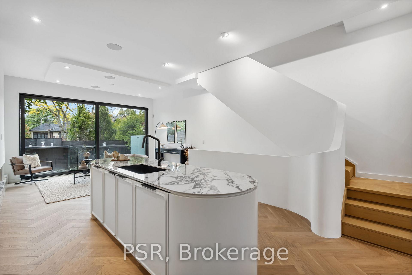
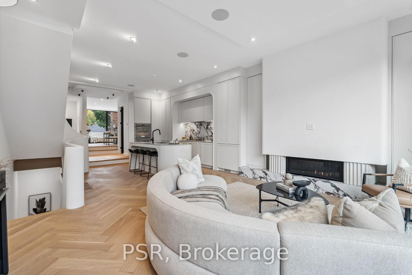
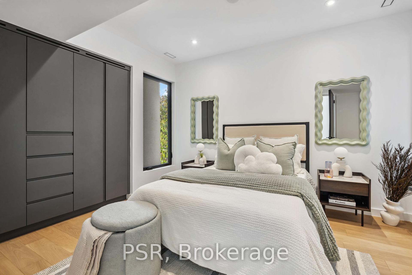
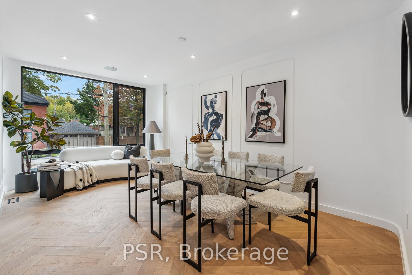
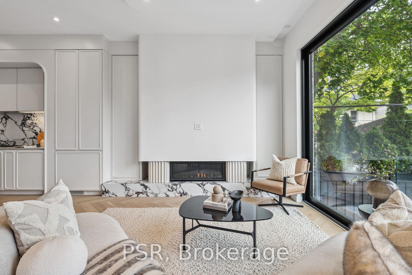
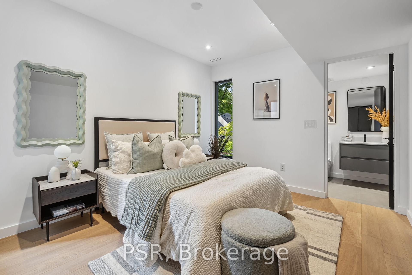
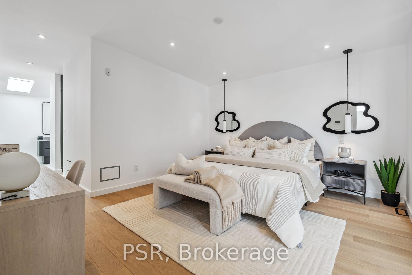
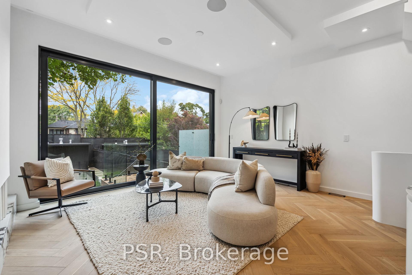
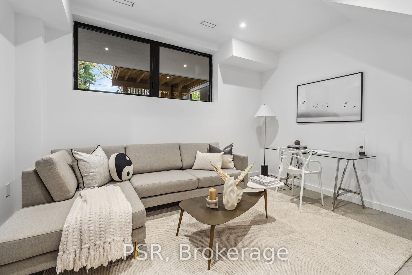
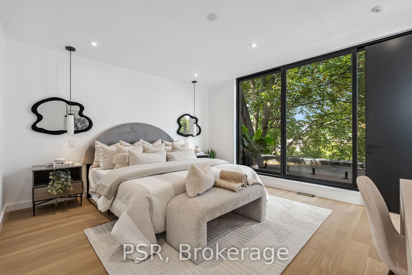
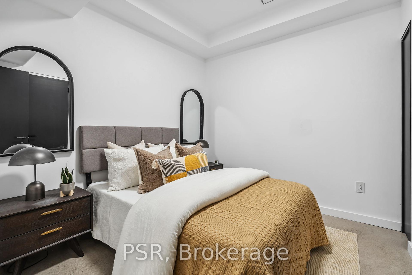
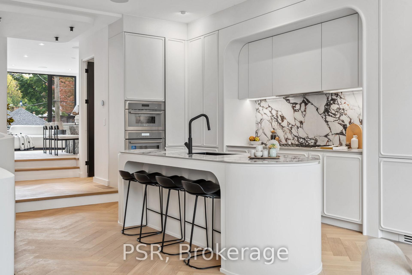
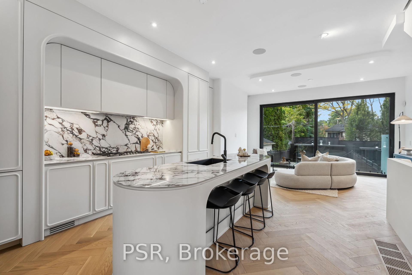
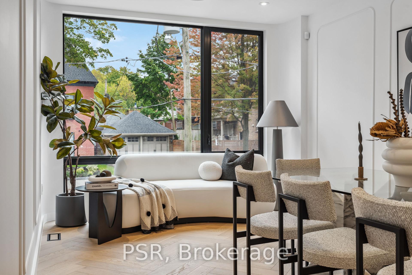
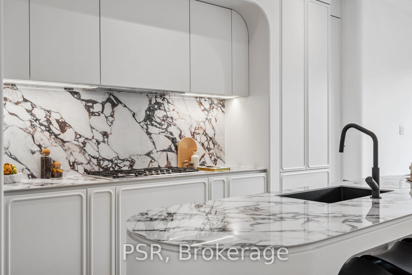
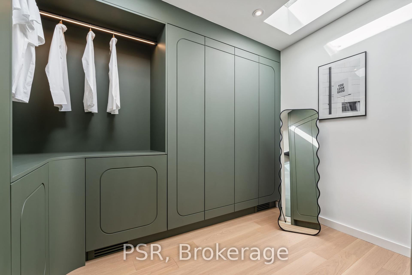
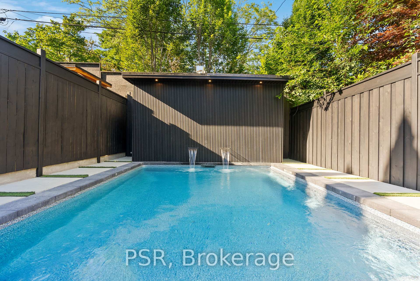
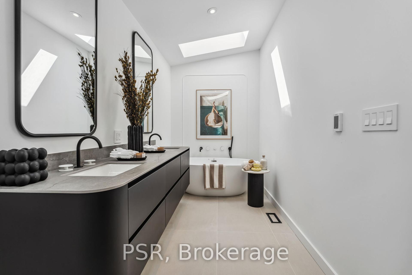
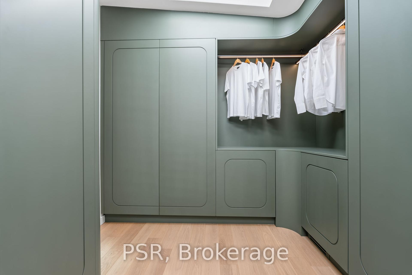
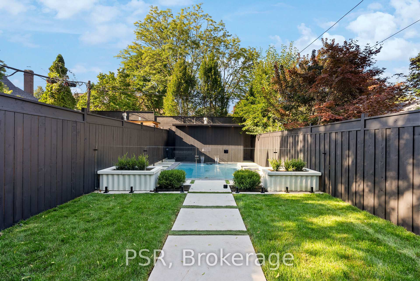
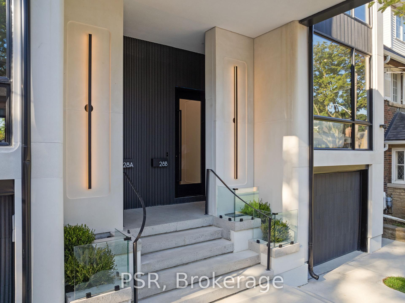
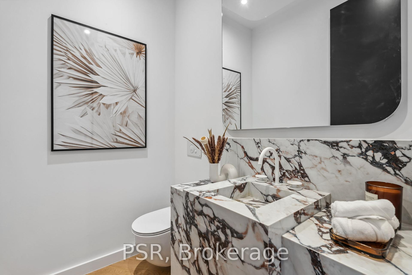
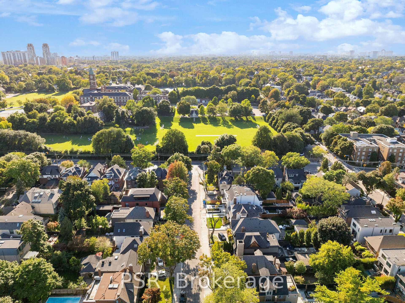
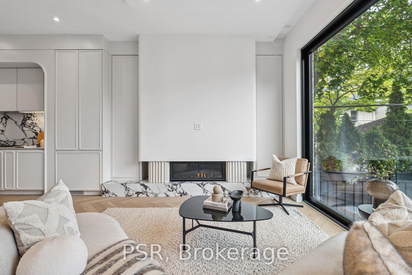
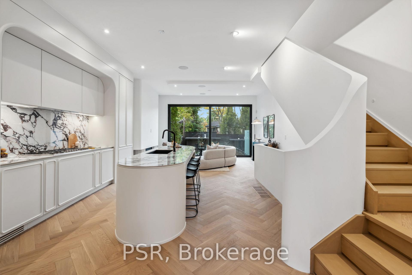
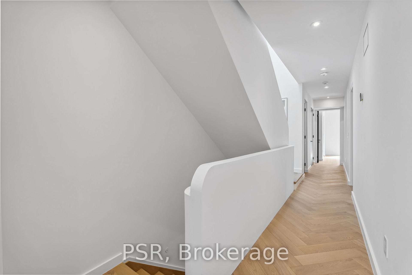






























| Welcome To 28A Wilberton Rd, A Contemporary Home Offering Both luxury & Comfort. This Residence Includes A 1-Car Garage, Smart Lighting, Built-In Cameras, Speakers, An Elevator, & Heated Floors In The Basement & Master Ensuite. The Stylish Entryway Leads To Light Wood Herringbone Floors Throughout. The Main Floor Features A Gas Fireplace, A Walkout To A Patio Overlooking The Pool, & A Thermador-Equipped Kitchen. Upstairs, Three Spacious Bedrooms Each Have A 4-Piece Ensuite & LED-Lit Closets. The Primary Suite Occupies The Entire Third Floor, Complete W/ A Walk-In Closet, Private Patio, & Luxurious 7-Piece Ensuite W/ A Skylight Over The Bathtub. The Lower Level Includes A Fifth Bedroom W/ Ensuite, A Rec Room & Garage Access, Combining Modern Elegance With Convenience. The Property Features A Poolside Cabana Complete W/ A Full Washroom, Offering Added Convenience For Outdoor Living & Entertaining. Located Minutes Away From The Prestigious UCC & BSS. This Home Is Ideal For Families! |
| Extras: Thermador Fridge/Freezer, D/W. Gas Stove, Combination Over/Speed Oven, Smart Lighting, Security Camera, Elevator, Built In Speakers. |
| Price | $3,828,000 |
| Taxes: | $0.00 |
| Address: | 28A Wilberton Rd , Toronto, M4V 1Z3, Ontario |
| Lot Size: | 20.50 x 135.00 (Feet) |
| Directions/Cross Streets: | Oriole Pkwy & Kilbarry Rd |
| Rooms: | 7 |
| Rooms +: | 2 |
| Bedrooms: | 4 |
| Bedrooms +: | 1 |
| Kitchens: | 1 |
| Family Room: | Y |
| Basement: | Finished |
| Approximatly Age: | New |
| Property Type: | Semi-Detached |
| Style: | 3-Storey |
| Exterior: | Concrete |
| Garage Type: | Attached |
| (Parking/)Drive: | Private |
| Drive Parking Spaces: | 1 |
| Pool: | Inground |
| Approximatly Age: | New |
| Fireplace/Stove: | Y |
| Heat Source: | Gas |
| Heat Type: | Heat Pump |
| Central Air Conditioning: | Central Air |
| Central Vac: | N |
| Elevator Lift: | Y |
| Sewers: | Sewers |
| Water: | Municipal |
$
%
Years
This calculator is for demonstration purposes only. Always consult a professional
financial advisor before making personal financial decisions.
| Although the information displayed is believed to be accurate, no warranties or representations are made of any kind. |
| PSR |
- Listing -1 of 0
|
|

Fizza Nasir
Sales Representative
Dir:
647-241-2804
Bus:
416-747-9777
Fax:
416-747-7135
| Book Showing | Email a Friend |
Jump To:
At a Glance:
| Type: | Freehold - Semi-Detached |
| Area: | Toronto |
| Municipality: | Toronto |
| Neighbourhood: | Yonge-St. Clair |
| Style: | 3-Storey |
| Lot Size: | 20.50 x 135.00(Feet) |
| Approximate Age: | New |
| Tax: | $0 |
| Maintenance Fee: | $0 |
| Beds: | 4+1 |
| Baths: | 6 |
| Garage: | 0 |
| Fireplace: | Y |
| Air Conditioning: | |
| Pool: | Inground |
Locatin Map:
Payment Calculator:

Listing added to your favorite list
Looking for resale homes?

By agreeing to Terms of Use, you will have ability to search up to 249920 listings and access to richer information than found on REALTOR.ca through my website.


