$2,578,000
Available - For Sale
Listing ID: C11923124
45 Lanark Ave , Toronto, M6C 2B5, Ontario
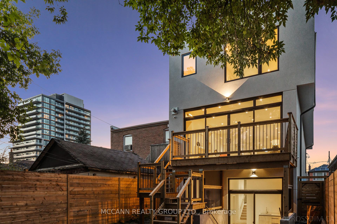
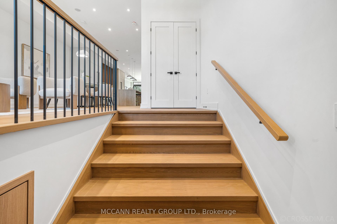
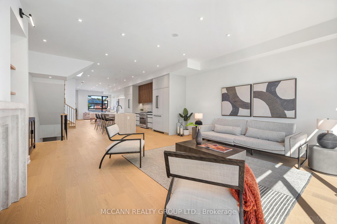
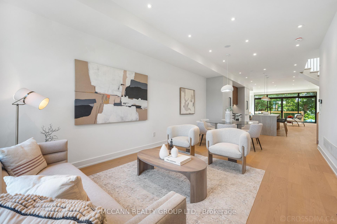
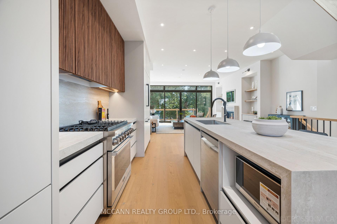
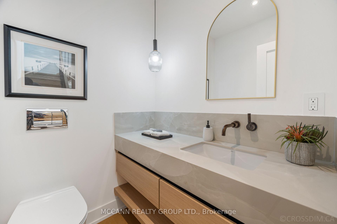
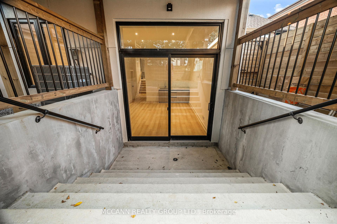
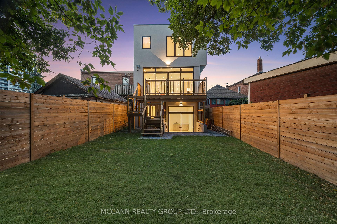
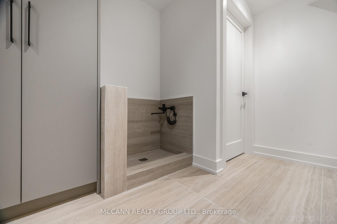
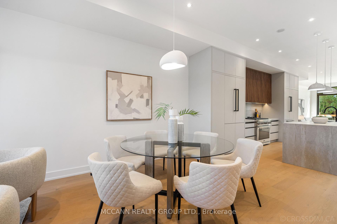
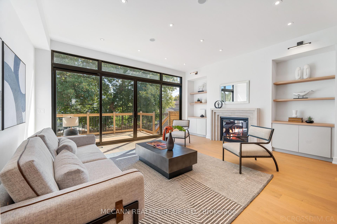
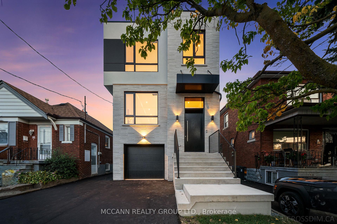
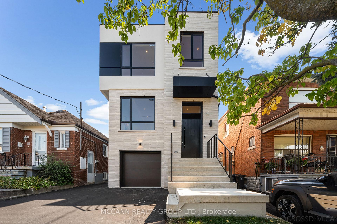
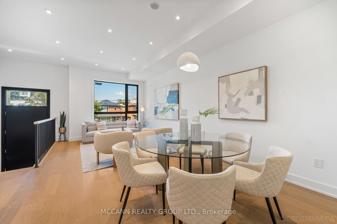
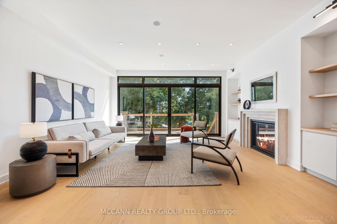
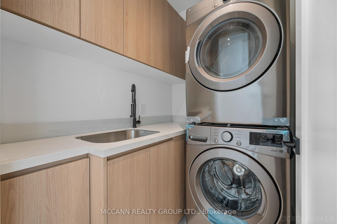
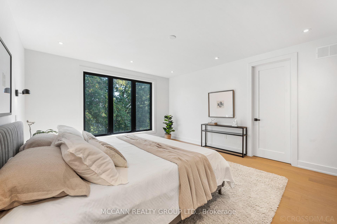
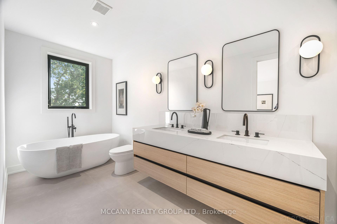
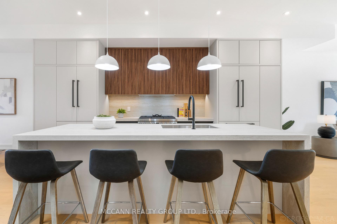
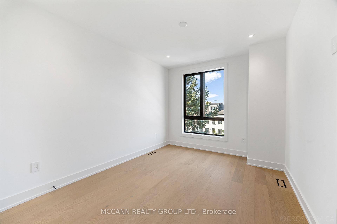
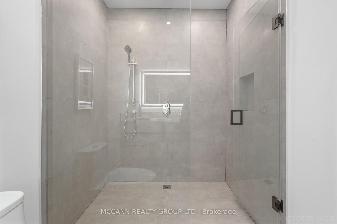
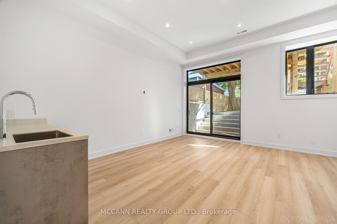
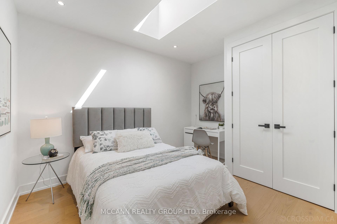
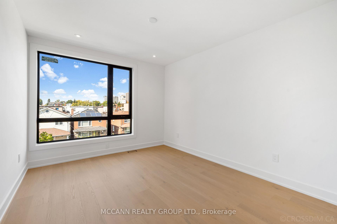
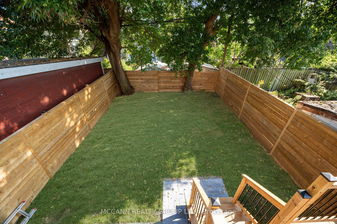
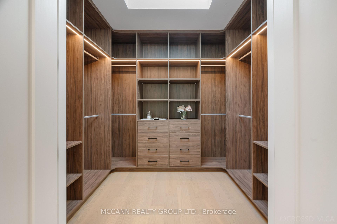
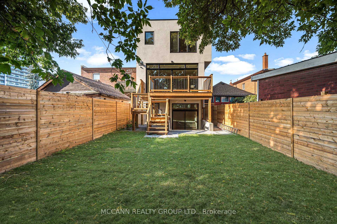
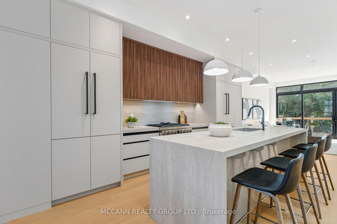
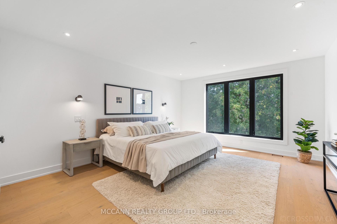
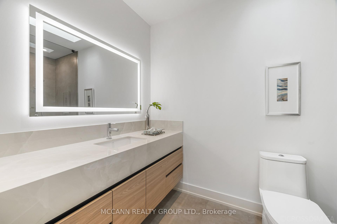
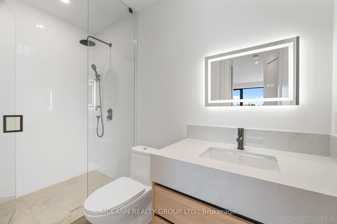
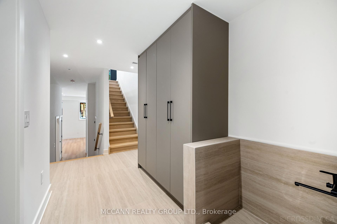
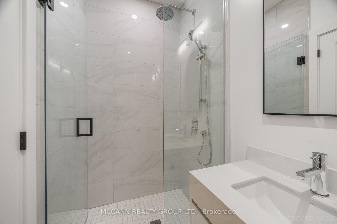
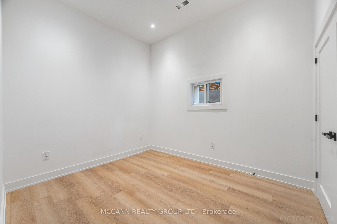
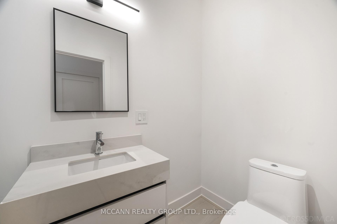
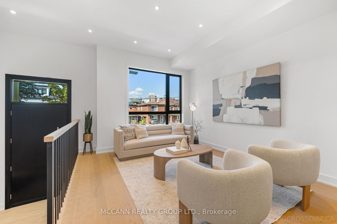
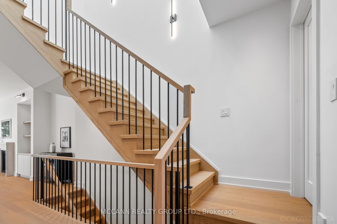
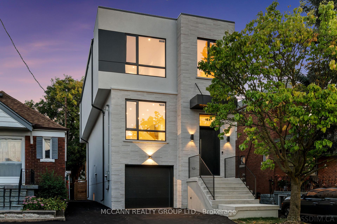
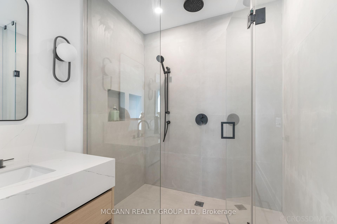
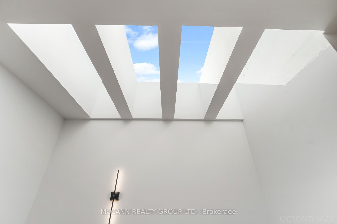
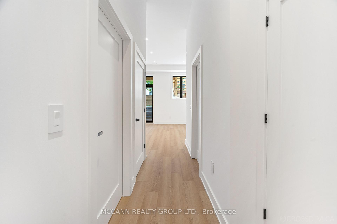

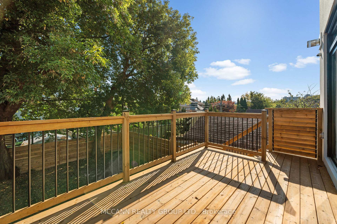











































| Own a piece of this Growing Mid Town Toronto with a fast paced changing Landscape.... Spectacular South Fronting Home on a Beautiful One Way Street witnessing a massive turnaround in the Vibrant Coveted Oakwood Village. Stone's Throw to the Brand New LRT System - Oakwood Station. Extraordinary 4+1 bed and 5 Bath Home with a Rare Attached Garage and a 2 Car Driveway . Custom Home Fully Designed and perfected with Top Finishes and Attention to Detail. Approx 3700 Sq feet of luxury on three levels. High Ceilings, Skylights, Multiple Walkouts, Chefs' Dream kitchen with B/I Appl, B/I speakers, Custom Millwork, Built in Closets throughout, Wide Oak Floors, are some of the many Key Features to name. 12 feet Ceiling Basement is equipped to be converted into a rentable Apartment if required with roughed in Kitchen and Second Laundry. Your furry friend has a Wash Station in the basement, Big Built in closets for extra storage right from the Garage Walk in, a Cozy Den for Private Office Area. Steps to Leo Beck School, Easy Access to Allen and 401. Be a part of the massive change happening and the planned turnaround of the Street Scape on Eglinton West and watch your Real Estate Investment grow in the very Foreseeable Future.Steps to Amazing Restaurants & Shops Of St Clair Village, to TTC, Parks, With a Great Walkability Score! Do Not Miss Out on This Amazing Opportunity! |
| Extras: Gas Rough in for Barbecue, Kitchen Rough In basement, 2nd Laundry Rough In the Basement. See Feature Sheet for all Details |
| Price | $2,578,000 |
| Taxes: | $4227.35 |
| Assessment Year: | 2024 |
| Address: | 45 Lanark Ave , Toronto, M6C 2B5, Ontario |
| Lot Size: | 25.00 x 119.17 (Feet) |
| Directions/Cross Streets: | Eglinton and Allen |
| Rooms: | 12 |
| Rooms +: | 4 |
| Bedrooms: | 4 |
| Bedrooms +: | 1 |
| Kitchens: | 1 |
| Family Room: | Y |
| Basement: | Apartment, Sep Entrance |
| Approximatly Age: | 0-5 |
| Property Type: | Detached |
| Style: | 2-Storey |
| Exterior: | Brick, Stucco/Plaster |
| Garage Type: | Attached |
| (Parking/)Drive: | Front Yard |
| Drive Parking Spaces: | 2 |
| Pool: | None |
| Approximatly Age: | 0-5 |
| Approximatly Square Footage: | 2500-3000 |
| Property Features: | Library, Park, Place Of Worship, Public Transit, Rec Centre, School |
| Fireplace/Stove: | Y |
| Heat Source: | Gas |
| Heat Type: | Forced Air |
| Central Air Conditioning: | Central Air |
| Central Vac: | Y |
| Laundry Level: | Main |
| Elevator Lift: | N |
| Sewers: | Sewers |
| Water: | Municipal |
$
%
Years
This calculator is for demonstration purposes only. Always consult a professional
financial advisor before making personal financial decisions.
| Although the information displayed is believed to be accurate, no warranties or representations are made of any kind. |
| MCCANN REALTY GROUP LTD. |
- Listing -1 of 0
|
|

Fizza Nasir
Sales Representative
Dir:
647-241-2804
Bus:
416-747-9777
Fax:
416-747-7135
| Virtual Tour | Book Showing | Email a Friend |
Jump To:
At a Glance:
| Type: | Freehold - Detached |
| Area: | Toronto |
| Municipality: | Toronto |
| Neighbourhood: | Oakwood Village |
| Style: | 2-Storey |
| Lot Size: | 25.00 x 119.17(Feet) |
| Approximate Age: | 0-5 |
| Tax: | $4,227.35 |
| Maintenance Fee: | $0 |
| Beds: | 4+1 |
| Baths: | 5 |
| Garage: | 0 |
| Fireplace: | Y |
| Air Conditioning: | |
| Pool: | None |
Locatin Map:
Payment Calculator:

Listing added to your favorite list
Looking for resale homes?

By agreeing to Terms of Use, you will have ability to search up to 249920 listings and access to richer information than found on REALTOR.ca through my website.


