$4,950
Available - For Rent
Listing ID: C11923675
107 Parklea Dr , Toronto, M4G 2J9, Ontario
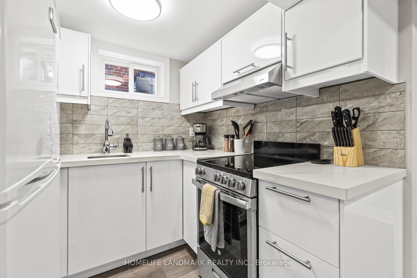
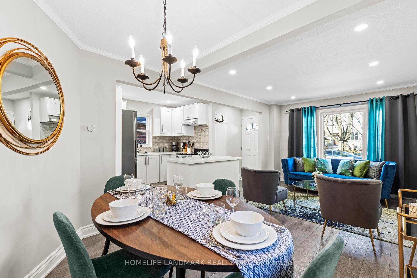
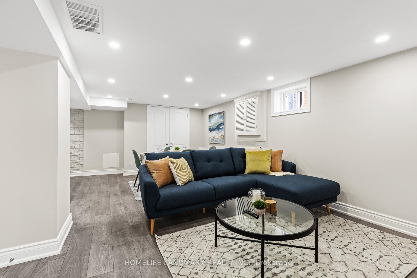
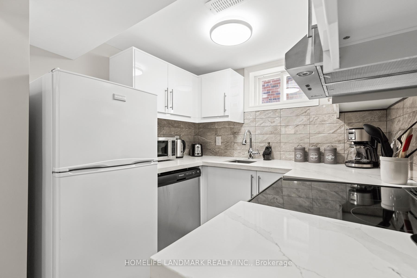
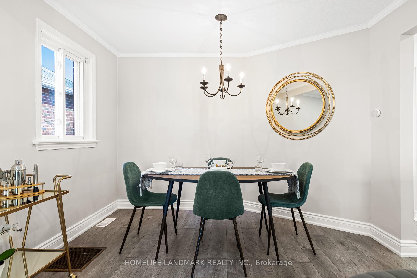
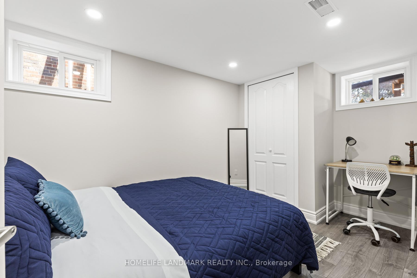
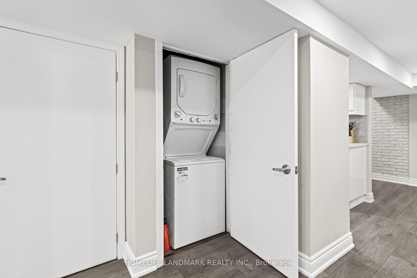
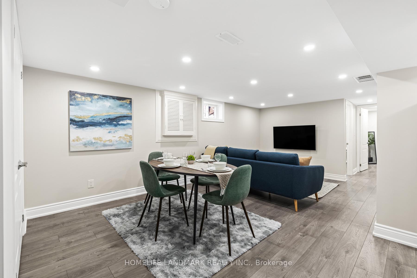
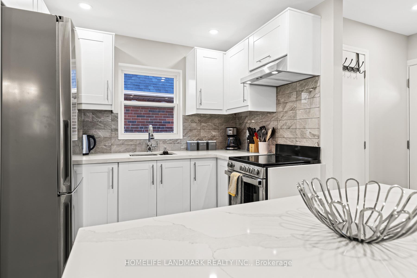
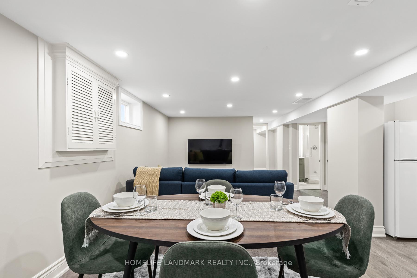
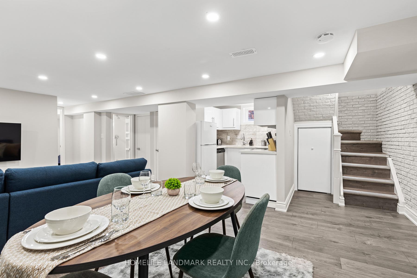
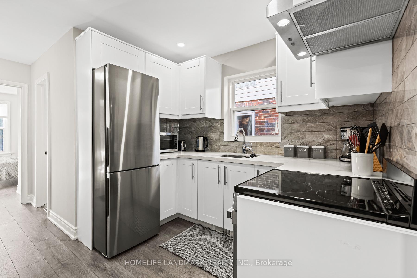
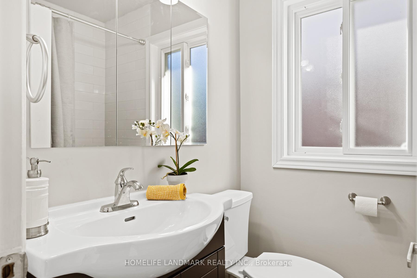
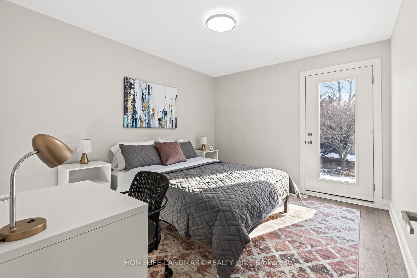
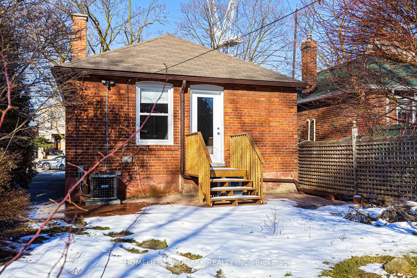
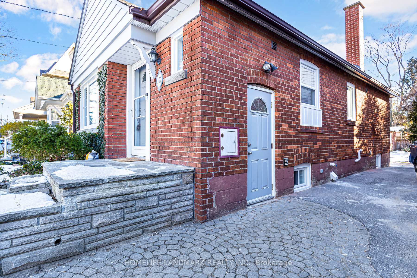
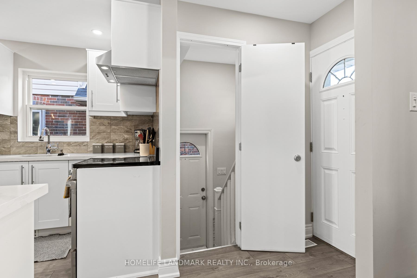
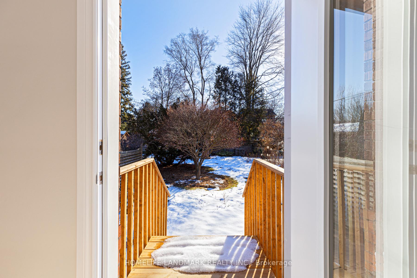
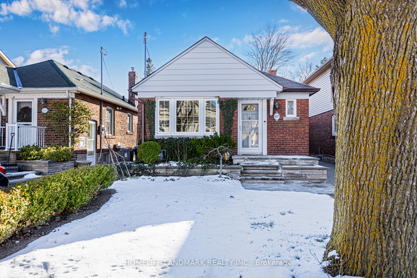
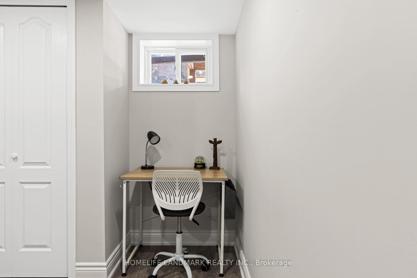
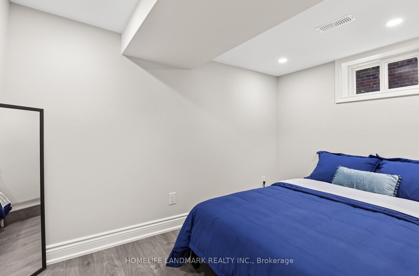
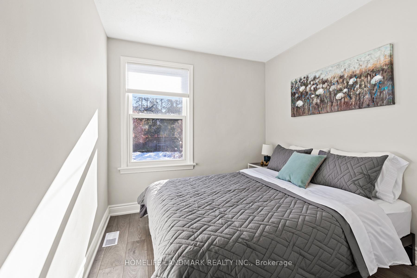
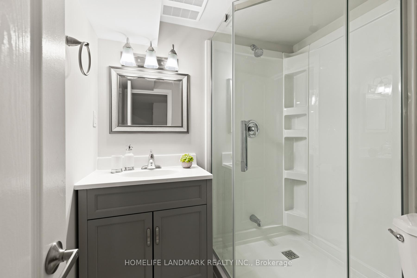
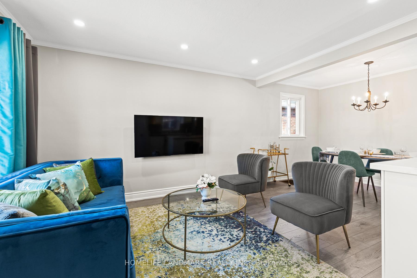
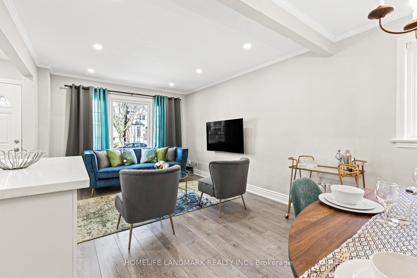
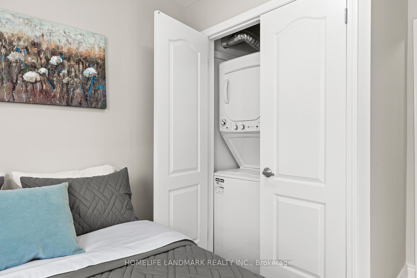
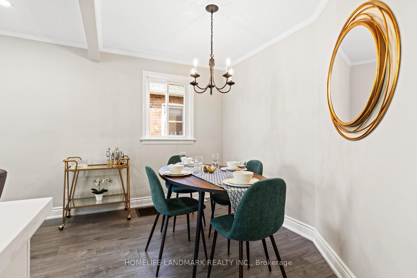
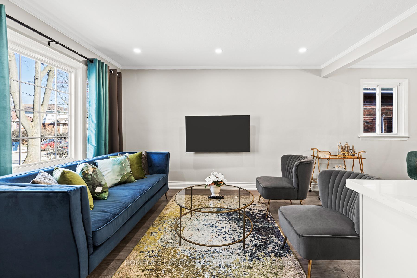
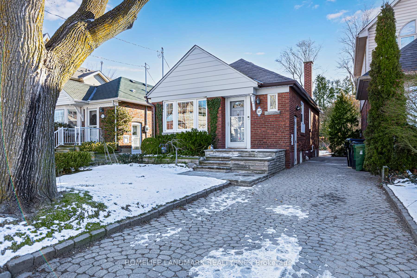
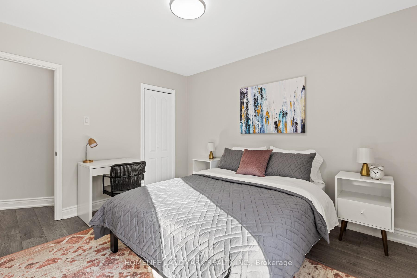
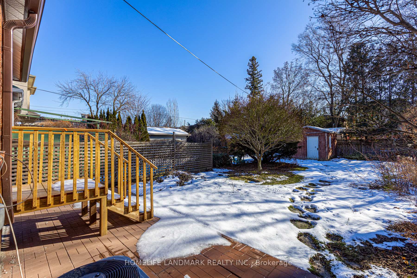































| Newly Renovated Open Concept Bungalow With A Private Double Car Driveway! Fully Furnished And Tastefully Decorated Throughout With Stylish Finishes. Exclusive Use Of Fully Fenced Private Backyard. Newly Renovated Open Concept Bungalow With A Private Double Car Driveway! Fully Furnished And Tastefully Decorated Throughout With Stylish Finishes. Exclusive Use Of Fully Fenced Private Backyard. **Utilities Included. 2+2 Bedrooms,2 Kitchens, 2 Full Bathroom. Property Is Very Accessible With Public Transportation, And Is Close To High Ranking School, Hospitals And Shops. Located In Northeast Of Downtown Toronto, The Leaside Neighborhood Is Known For Its Tudor-Style Houses, An Abundance Of Greenspace And Parkland And A Fine Selection Of Shops, Specialty Stores, Neighborhood Pubs And Restaurants With Excellent Access To Public Transit.2+2 Bedrooms,2 Kitchens, 2 Full Bathroom. Property Is Very Accessible With Public Transportation, And Is Close To High Ranking School, Hospitals And Shops. Located In Northeast Of Downtown Toronto, The Leaside Neighborhood Is Known For Its Tudor-Style Houses, An Abundance Of Greenspace And Parkland And A Fine Selection Of Shops, Specialty Stores, Neighborhood Pubs And Restaurants With Excellent Access To Public Transit. |
| Extras: 2 Stoves, 2 Fridges, 2 Dish Washers, 2 Washers & Dryers, All Window Coverings |
| Price | $4,950 |
| Address: | 107 Parklea Dr , Toronto, M4G 2J9, Ontario |
| Lot Size: | 30.00 x 135.00 (Feet) |
| Directions/Cross Streets: | Bayview & Eglinton Ave. |
| Rooms: | 5 |
| Rooms +: | 5 |
| Bedrooms: | 2 |
| Bedrooms +: | 2 |
| Kitchens: | 1 |
| Kitchens +: | 1 |
| Family Room: | Y |
| Basement: | Fin W/O |
| Furnished: | Y |
| Approximatly Age: | 51-99 |
| Property Type: | Detached |
| Style: | Bungalow |
| Exterior: | Brick |
| Garage Type: | None |
| (Parking/)Drive: | Private |
| Drive Parking Spaces: | 2 |
| Pool: | None |
| Private Entrance: | Y |
| Laundry Access: | Ensuite |
| Approximatly Age: | 51-99 |
| Approximatly Square Footage: | 700-1100 |
| Fireplace/Stove: | N |
| Heat Source: | Gas |
| Heat Type: | Forced Air |
| Central Air Conditioning: | Central Air |
| Central Vac: | N |
| Laundry Level: | Main |
| Elevator Lift: | N |
| Sewers: | Sewers |
| Water: | Municipal |
| Utilities-Cable: | N |
| Utilities-Hydro: | Y |
| Utilities-Gas: | Y |
| Utilities-Telephone: | N |
| Although the information displayed is believed to be accurate, no warranties or representations are made of any kind. |
| HOMELIFE LANDMARK REALTY INC. |
- Listing -1 of 0
|
|

Fizza Nasir
Sales Representative
Dir:
647-241-2804
Bus:
416-747-9777
Fax:
416-747-7135
| Book Showing | Email a Friend |
Jump To:
At a Glance:
| Type: | Freehold - Detached |
| Area: | Toronto |
| Municipality: | Toronto |
| Neighbourhood: | Leaside |
| Style: | Bungalow |
| Lot Size: | 30.00 x 135.00(Feet) |
| Approximate Age: | 51-99 |
| Tax: | $0 |
| Maintenance Fee: | $0 |
| Beds: | 2+2 |
| Baths: | 2 |
| Garage: | 0 |
| Fireplace: | N |
| Air Conditioning: | |
| Pool: | None |
Locatin Map:

Listing added to your favorite list
Looking for resale homes?

By agreeing to Terms of Use, you will have ability to search up to 249920 listings and access to richer information than found on REALTOR.ca through my website.


